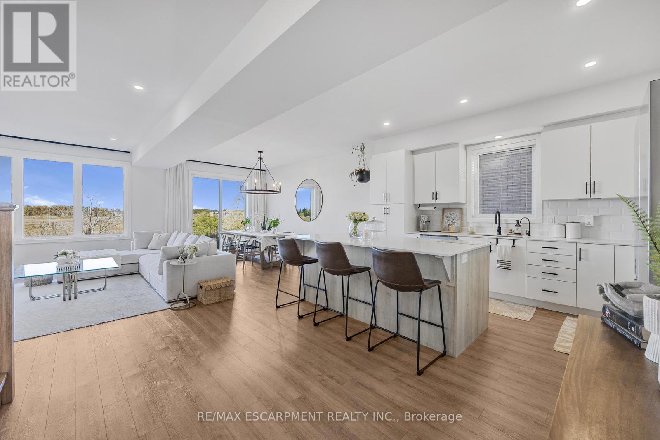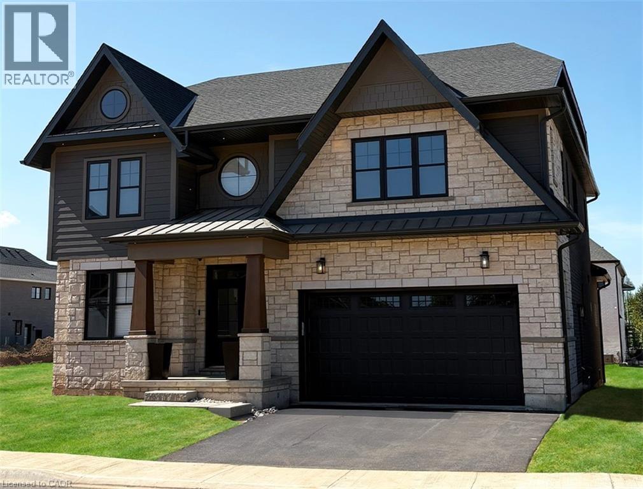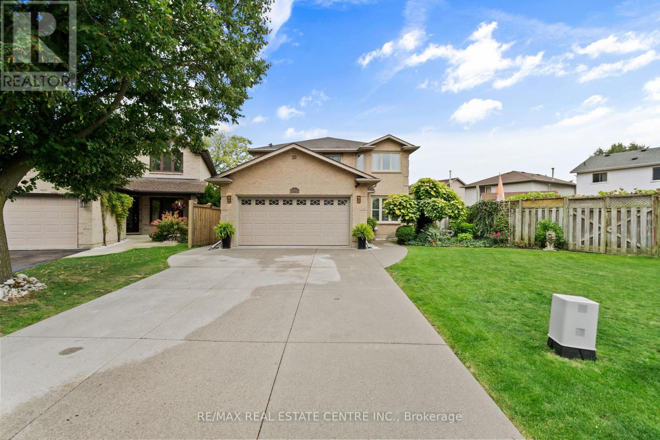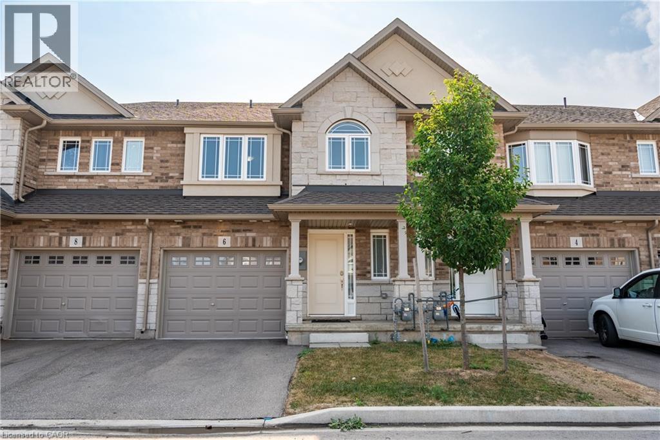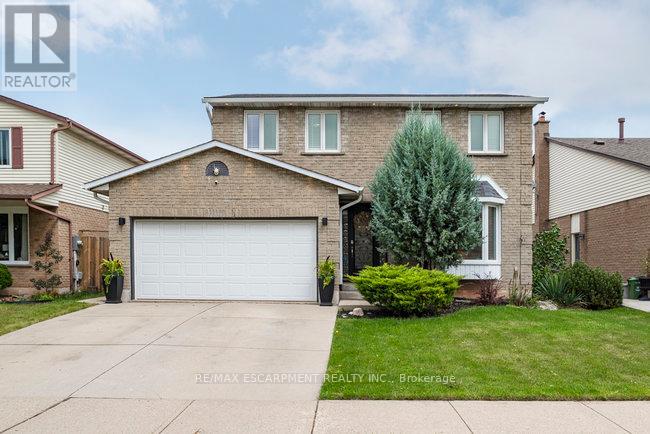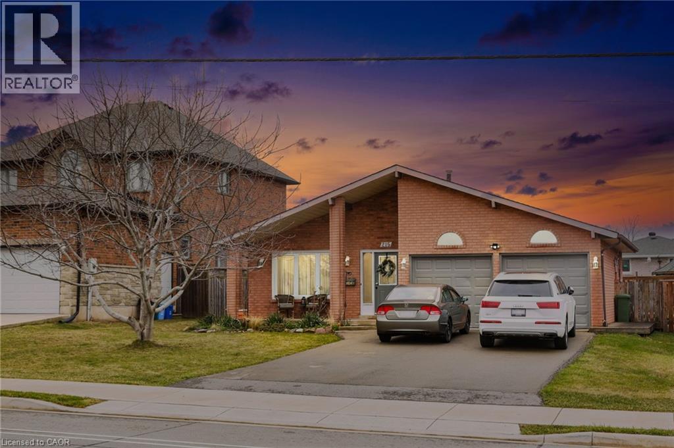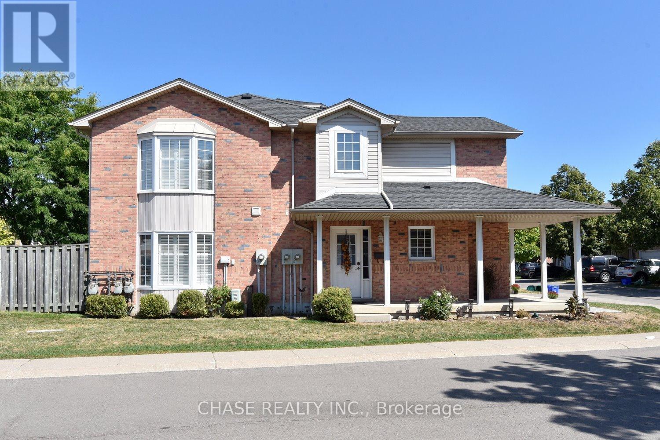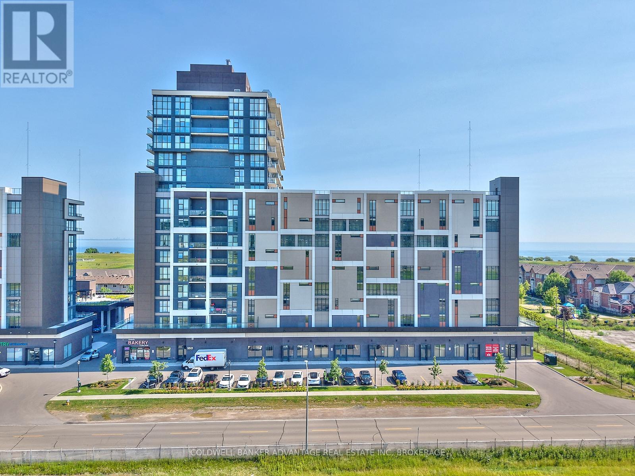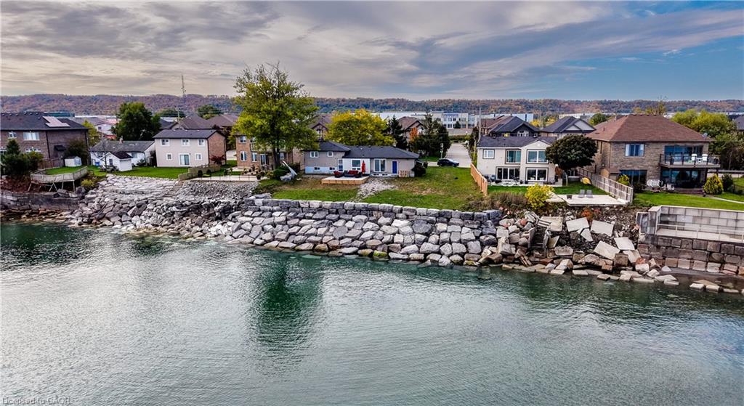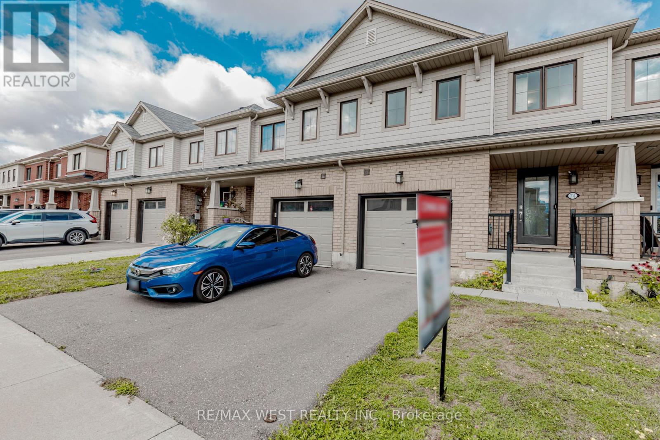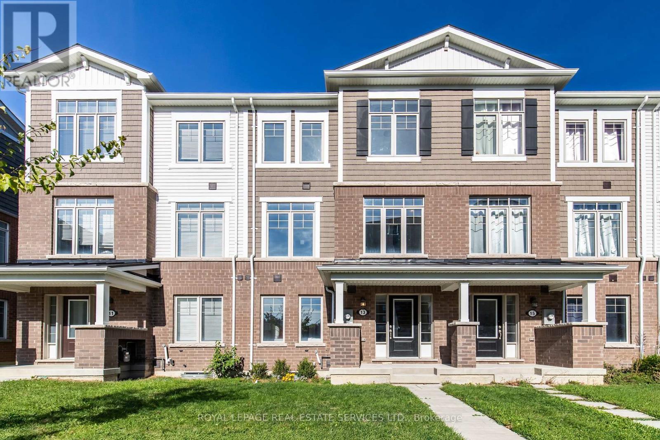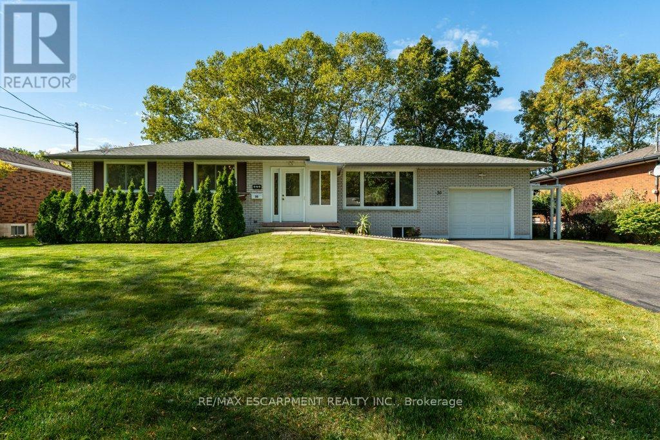
Highlights
Description
- Time on Housefulnew 5 days
- Property typeSingle family
- StyleBungalow
- Median school Score
- Mortgage payment
West Grimsby home awaits a new owner! This immaculate 3+2 bedroom Bungalow has been lovingly cared by the same owner for years. Looking for the family to live with you, your perfect opportunity awaits with a separate entrance for in-law suite in the lower level with a shared laundry. This home is in move in condition with tons of hardwood floors, fully fenced yard, tons of parking in the driveway and so much more! This quiet subdivision is a sought after location with easy access to the QEW and extremely close to the Costco shopping plaza where all your amenities are located and many restaurants too! Updates include, Hot water heater, furnace, central air, and updated breaker panel. Immediate possession available, start planning your holiday celebrations! Some picture are virtually staged. (id:63267)
Home overview
- Cooling Central air conditioning
- Heat source Natural gas
- Heat type Forced air
- Sewer/ septic Sanitary sewer
- # total stories 1
- Fencing Fully fenced
- # parking spaces 5
- Has garage (y/n) Yes
- # full baths 3
- # total bathrooms 3.0
- # of above grade bedrooms 5
- Community features Community centre
- Subdivision 541 - grimsby west
- Lot size (acres) 0.0
- Listing # X12463200
- Property sub type Single family residence
- Status Active
- Recreational room / games room 7.04m X 6.88m
Level: Basement - Bathroom Measurements not available
Level: Basement - Bedroom 3.58m X 3.07m
Level: Basement - Bedroom 3.4m X 4.9m
Level: Basement - Utility 1.09m X 2.77m
Level: Basement - Other 1.47m X 4.9m
Level: Basement - Bathroom Measurements not available
Level: Basement - Laundry 2.44m X 4.42m
Level: Basement - Dining room 3.05m X 3.15m
Level: Main - Bathroom Measurements not available
Level: Main - Living room 4.09m X 6.45m
Level: Main - Bedroom 4.55m X 2.95m
Level: Main - Kitchen 3.05m X 3.84m
Level: Main - Primary bedroom 4.55m X 3.63m
Level: Main - Bedroom 3.23m X 3.3m
Level: Main
- Listing source url Https://www.realtor.ca/real-estate/28991738/30-leawood-drive-grimsby-grimsby-west-541-grimsby-west
- Listing type identifier Idx

$-2,026
/ Month

