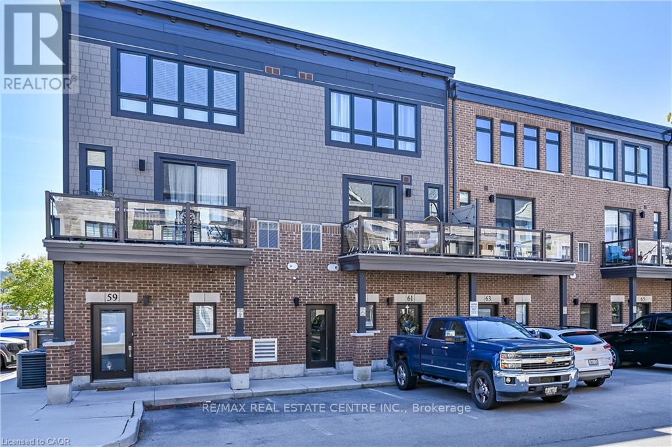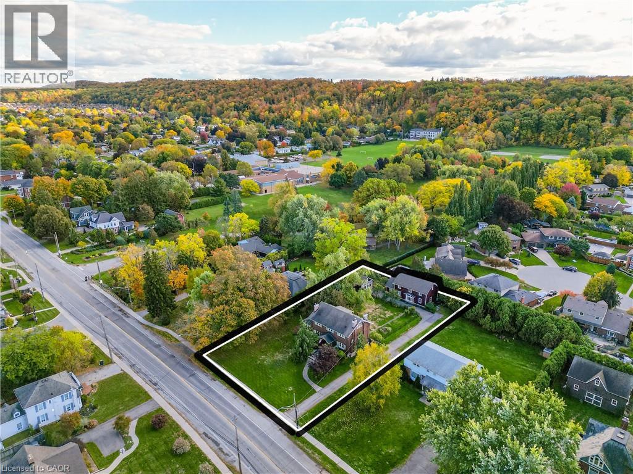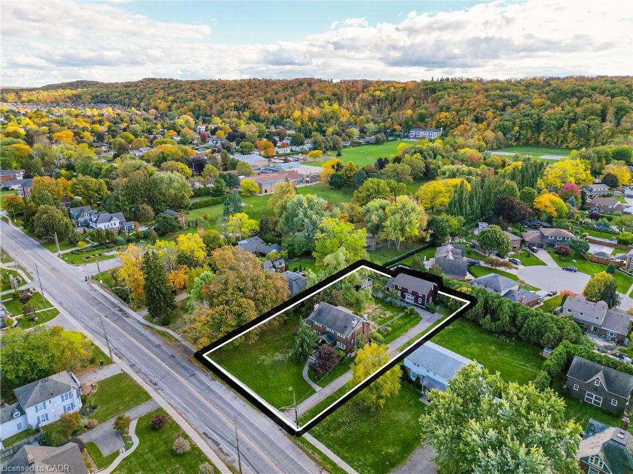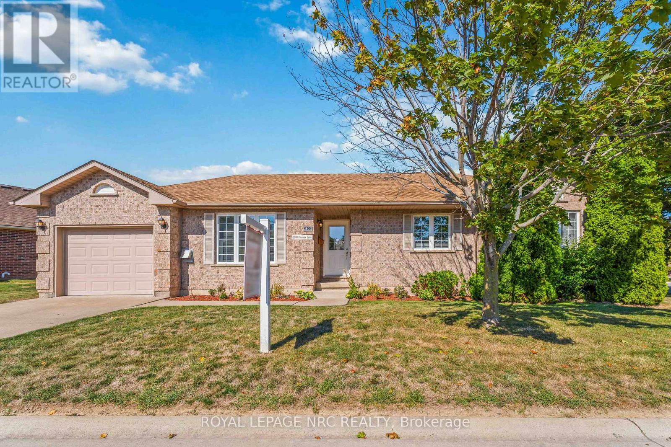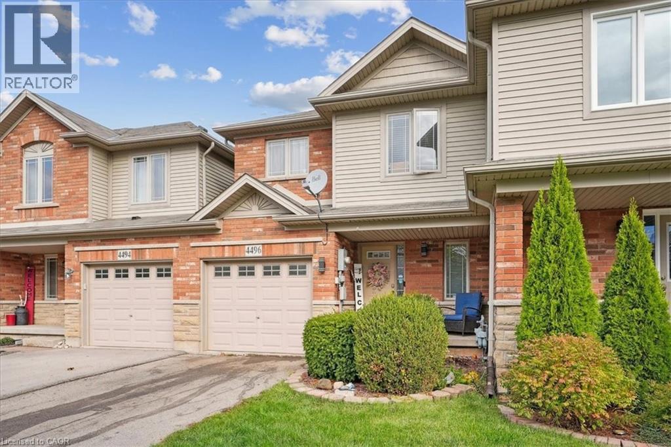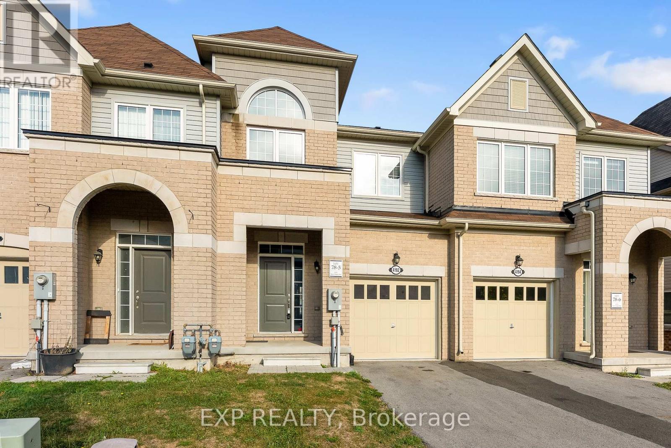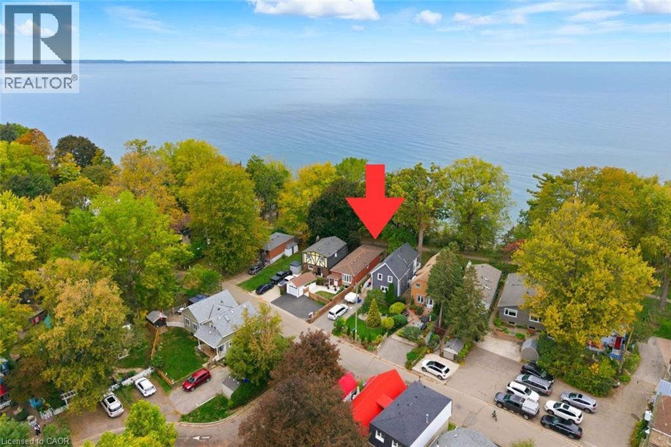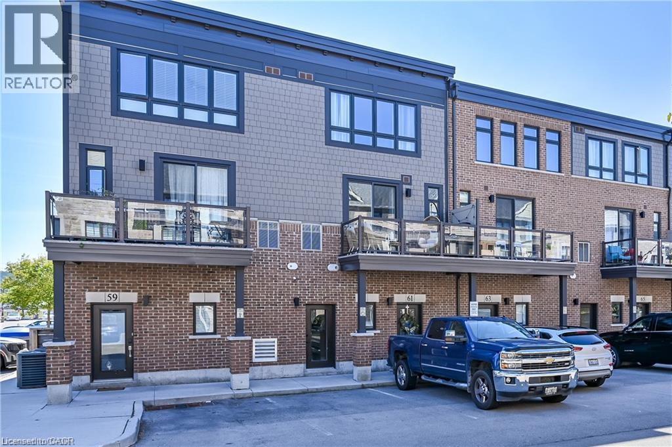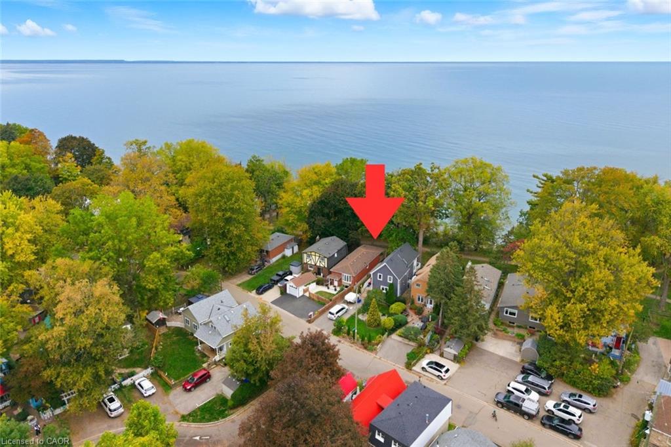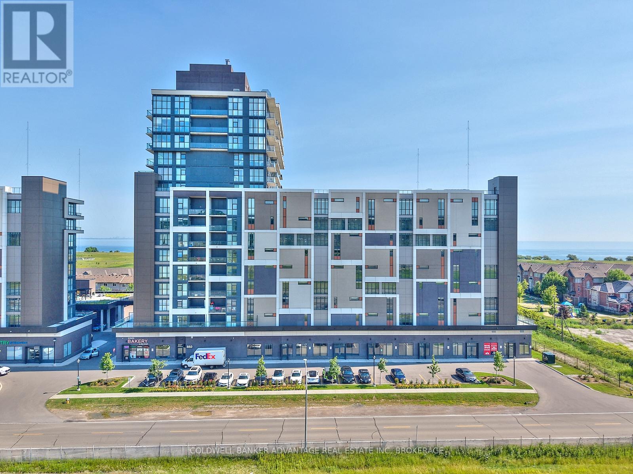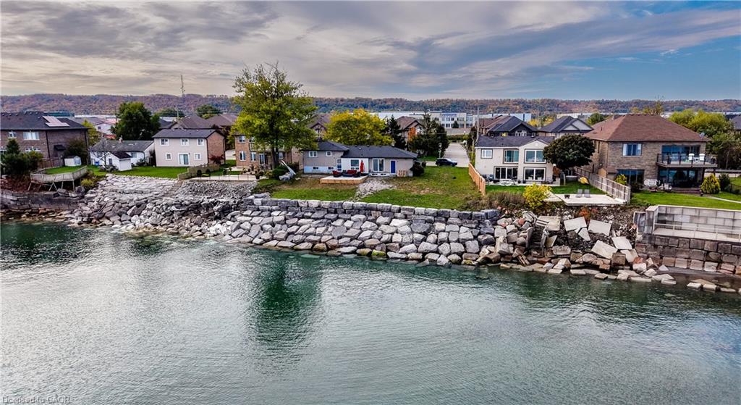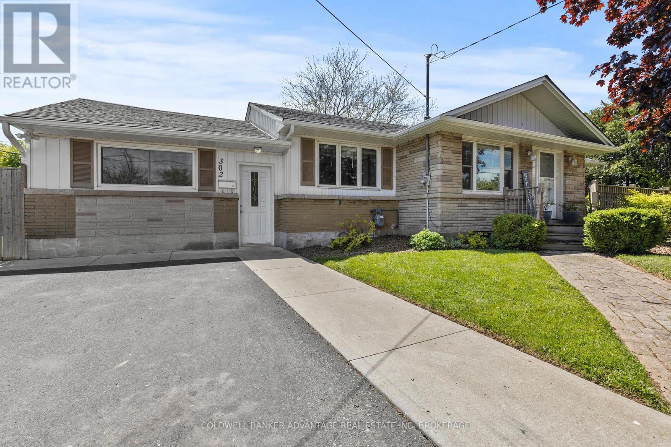
Highlights
Description
- Time on Houseful19 days
- Property typeSingle family
- StyleRaised bungalow
- Median school Score
- Mortgage payment
This well cared for home offers a versatile floor plan, ideal for single-family, multi-generational, or investment use. The main level features three spacious bedrooms, a 3-piece bathroom, and bright principal rooms filled with natural light. The updated lower level adds extra living space with a fourth bedroom, modern tiled bathroom, generous recreation room, and a bar area complete with sink and second refrigerator perfect for entertaining both family and friends, or potential for an in-law suite. The basement also provides excellent storage with a custom-shelved storage room, and utility area which includes laundry appliances. Outdoors, the fenced backyard is ready for your personal touches and offers plenty of space for gardening, play, or relaxation, along with two handy storage sheds. A large circular driveway ensures ample parking for residents and guests. Conveniently located near the QEW, schools, parks, and amenities, this home combines comfort, function, and lifestyle, an excellent choice for commuters and families alike. (id:63267)
Home overview
- Cooling Central air conditioning
- Heat source Natural gas
- Heat type Forced air
- Sewer/ septic Sanitary sewer
- # total stories 1
- Fencing Fully fenced, fenced yard
- # parking spaces 7
- # full baths 2
- # total bathrooms 2.0
- # of above grade bedrooms 4
- Flooring Tile, vinyl
- Has fireplace (y/n) Yes
- Community features School bus
- Subdivision 542 - grimsby east
- Lot size (acres) 0.0
- Listing # X12439096
- Property sub type Single family residence
- Status Active
- Bathroom 3.429m X 1.3716m
Level: Basement - Office 4.6228m X 2.794m
Level: Basement - Recreational room / games room 3.1496m X 3.3528m
Level: Basement - Other 4.7244m X 3.3528m
Level: Basement - Other 5.4864m X 1.4224m
Level: Basement - 4th bedroom 3.1496m X 3.3528m
Level: Basement - Utility 7.0104m X 3.302m
Level: Basement - Living room 6.096m X 3.3274m
Level: Main - Foyer 1.778m X 1.4224m
Level: Main - 3rd bedroom 2.8448m X 3.1496m
Level: Main - 2nd bedroom 4.1656m X 4.4704m
Level: Main - Kitchen 3.302m X 6.9342m
Level: Main - Dining room 2.9972m X 4.8768m
Level: Main - Bathroom 2.8448m X 1.8288m
Level: Main - Bedroom 6.2484m X 3.429m
Level: Main
- Listing source url Https://www.realtor.ca/real-estate/28939397/302-main-street-e-grimsby-grimsby-east-542-grimsby-east
- Listing type identifier Idx

$-1,973
/ Month

