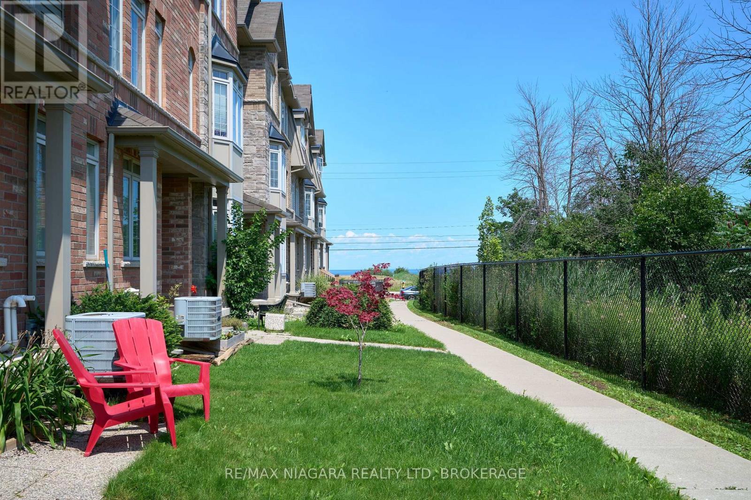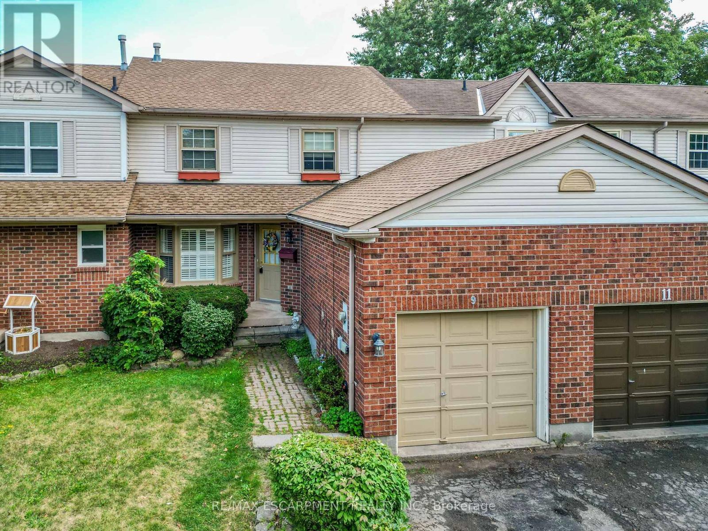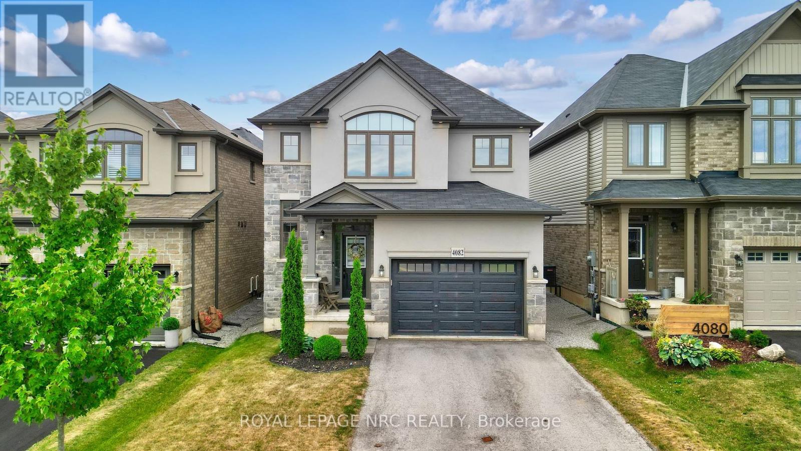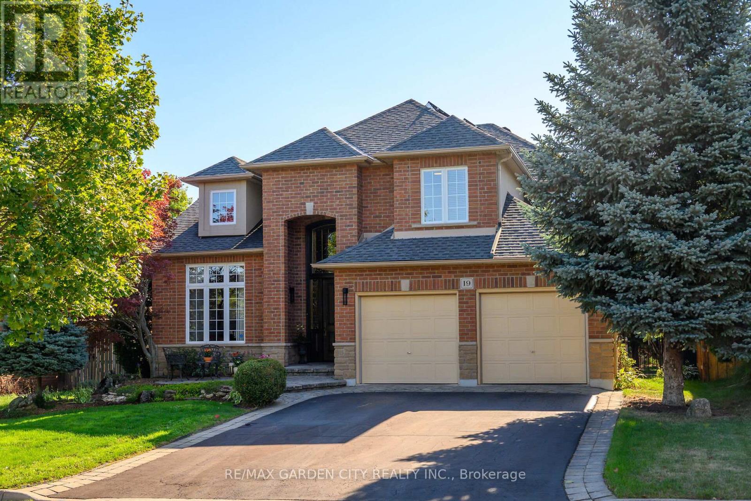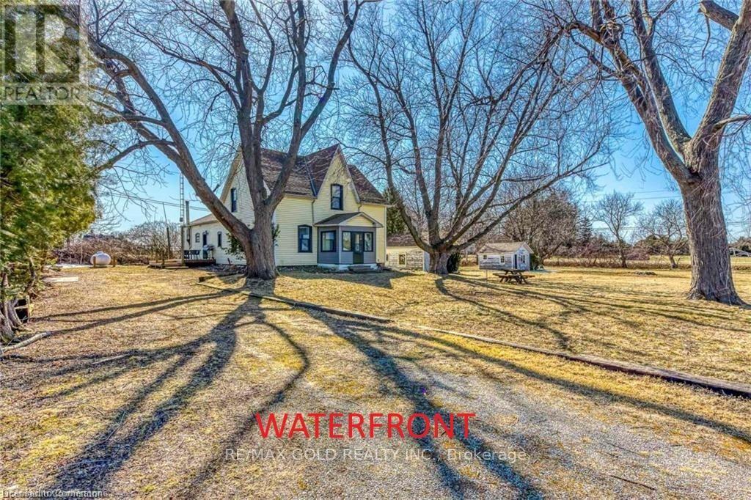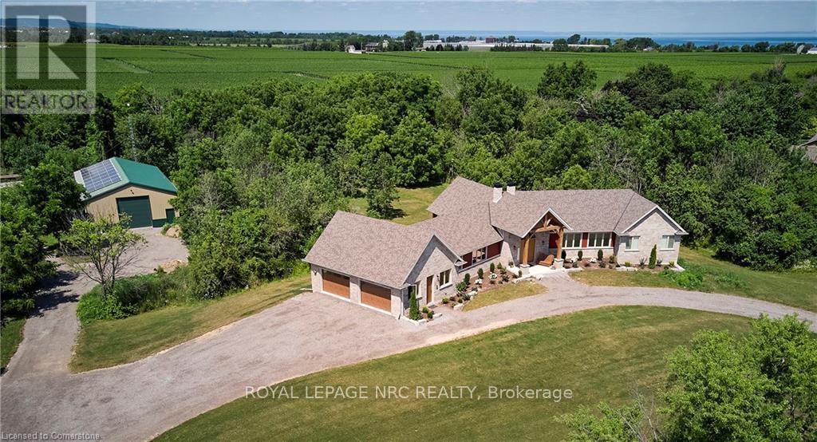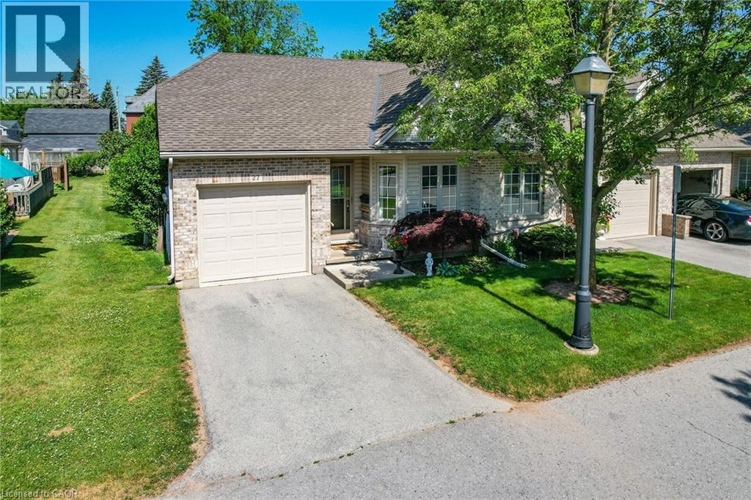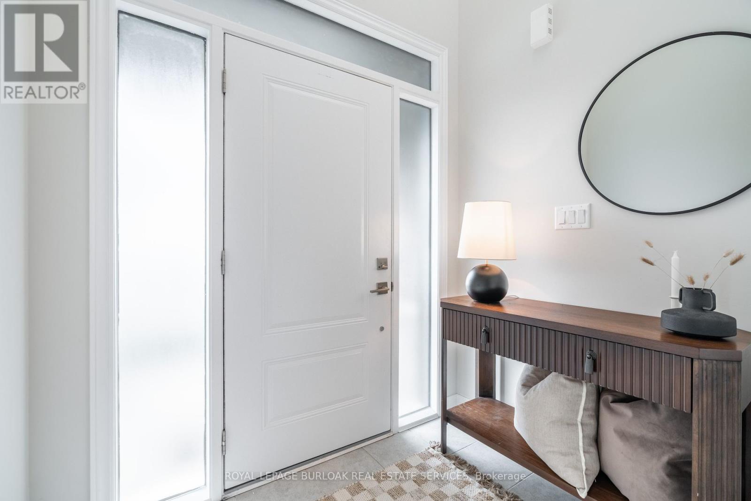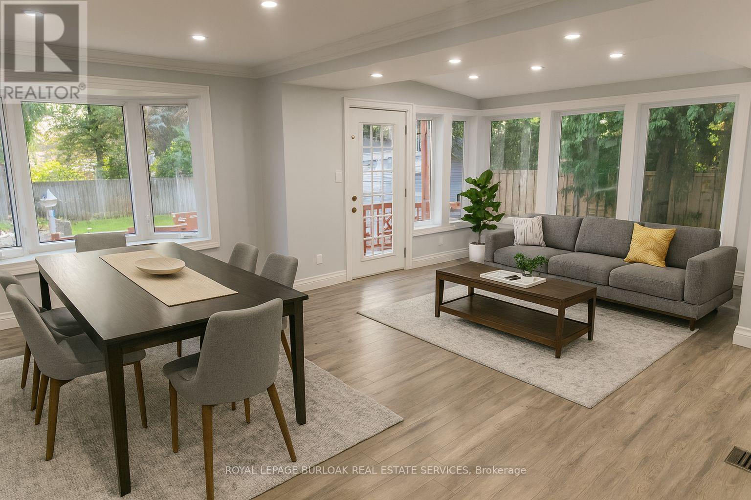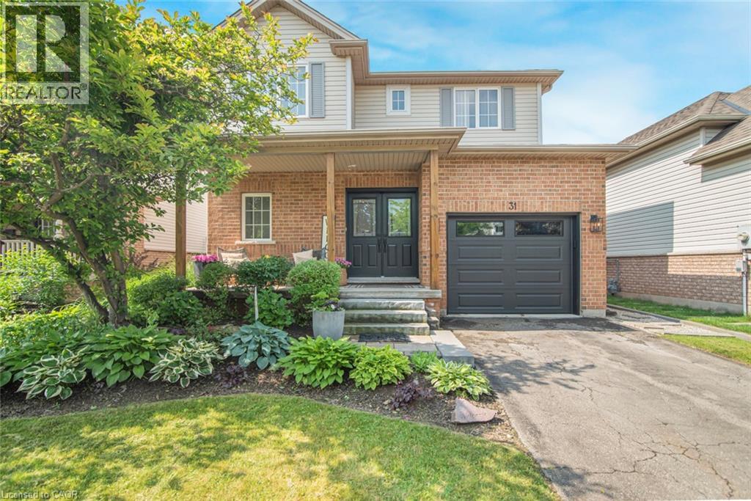
31 Griffith Dr
31 Griffith Dr
Highlights
Description
- Home value ($/Sqft)$585/Sqft
- Time on Houseful76 days
- Property typeSingle family
- Style2 level
- Median school Score
- Mortgage payment
Nestled on a quiet, family-friendly street just minutes from the stunning Niagara Escarpment, this beautifully maintained 4-bedroom, 4-bathroom home offers everything your growing family needs—and more. Step inside and be greeted by 9-foot ceilings, elegant hardwood and tile flooring, and a bright, open-concept layout that feels spacious and inviting. The heart of the home is a chef-inspired kitchen featuring a large breakfast bar—perfect for entertaining guests or enjoying relaxed family meals. Oversized windows in the living and dining areas let in an abundance of natural light, while offering picturesque escarpment views. Whether you’re hosting friends or spending a cozy night in, the main floor is designed for effortless living. Upstairs, you’ll find four generously sized bedrooms, including a peaceful primary retreat. Two full bathrooms and plenty of storage make this level ideal for a busy household. The fully finished basement adds even more functional space, complete with a cozy rec room, a modern full bathroom, and a bright laundry area—perfect for guests, teens, or working from home. Step outside into your private backyard oasis—a space that’s just as impressive as the interior. Enjoy outdoor dining under the brand-new covered pergola, unwind on the fresh patio, or explore the beautifully landscaped gardens and lush green space perfect for play or relaxation Includes an attached garage with extra storage, tasteful updates throughout, and unbeatable access to top-rated schools, parks, transit, and West Lincoln Memorial Hospital. Located in one of Grimsby’s most desirable neighbourhoods, this home blends small-town charm with everyday convenience. Every detail has been thoughtfully designed and lovingly cared for—offering you not just a house, but a place to truly call home. (id:63267)
Home overview
- Cooling Central air conditioning
- Heat source Natural gas
- Heat type Forced air
- Sewer/ septic Municipal sewage system
- # total stories 2
- # parking spaces 2
- Has garage (y/n) Yes
- # full baths 2
- # half baths 2
- # total bathrooms 4.0
- # of above grade bedrooms 4
- Community features Quiet area, school bus
- Subdivision Grimsby east (542)
- Lot size (acres) 0.0
- Building size 1486
- Listing # 40742502
- Property sub type Single family residence
- Status Active
- Bedroom 3.048m X 3.658m
Level: 2nd - Bedroom 3.023m X 3.658m
Level: 2nd - Primary bedroom 3.759m X 4.013m
Level: 2nd - Bathroom (# of pieces - 4) 2.616m X 0.914m
Level: 2nd - Bathroom (# of pieces - 4) 1.575m X 1.499m
Level: 2nd - Bedroom 2.946m X 2.845m
Level: 2nd - Laundry 2.261m X 2.21m
Level: Basement - Bathroom (# of pieces - 2) 1.778m X 2.337m
Level: Basement - Living room 7.468m X 3.378m
Level: Basement - Dining room 2.743m X 4.496m
Level: Main - Kitchen 3.632m X 3.023m
Level: Main - Bathroom (# of pieces - 2) 1.6m X 1.321m
Level: Main - Living room 5.131m X 3.759m
Level: Main
- Listing source url Https://www.realtor.ca/real-estate/28504224/31-griffith-drive-grimsby
- Listing type identifier Idx

$-2,320
/ Month

