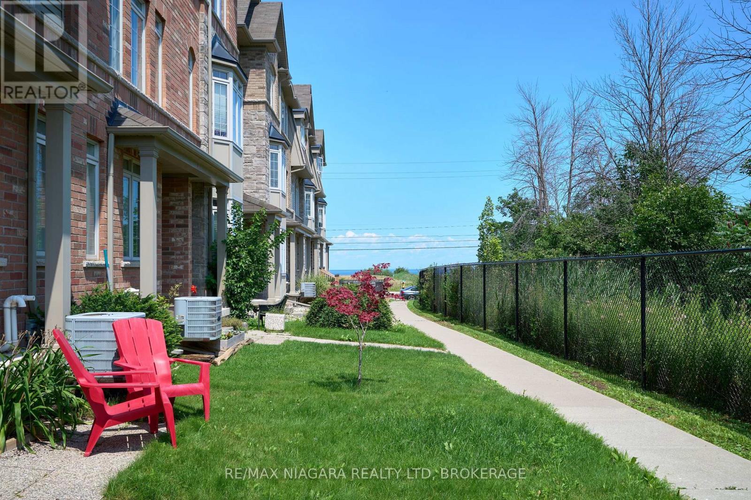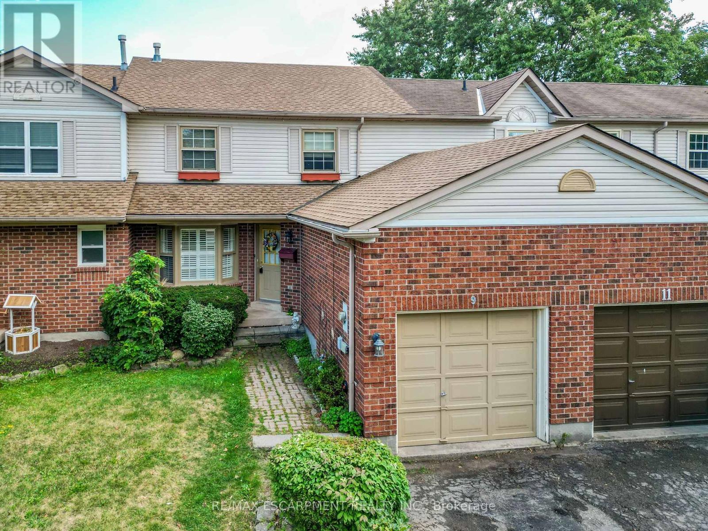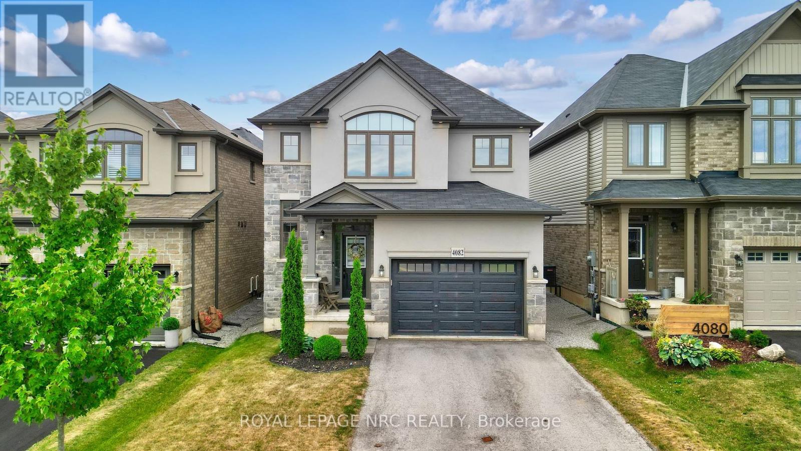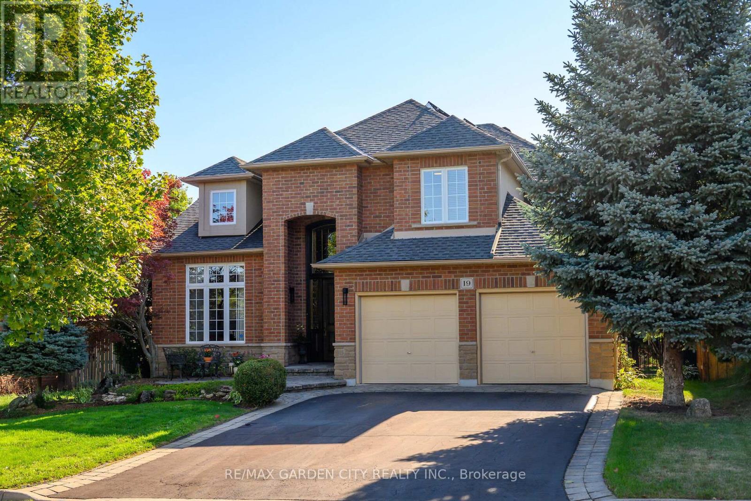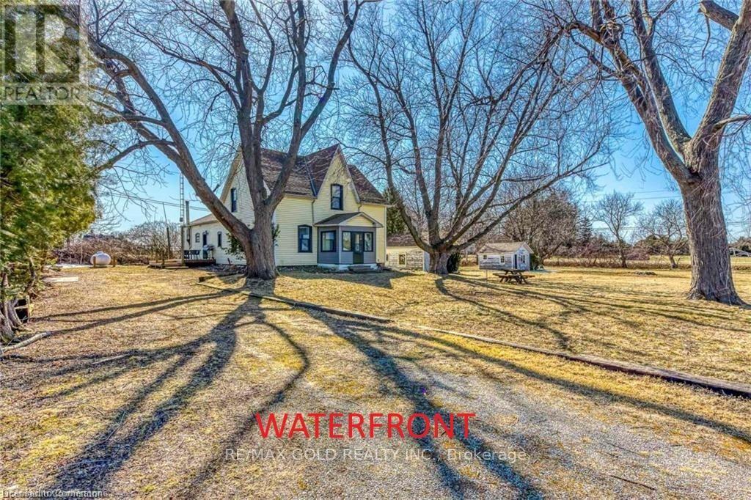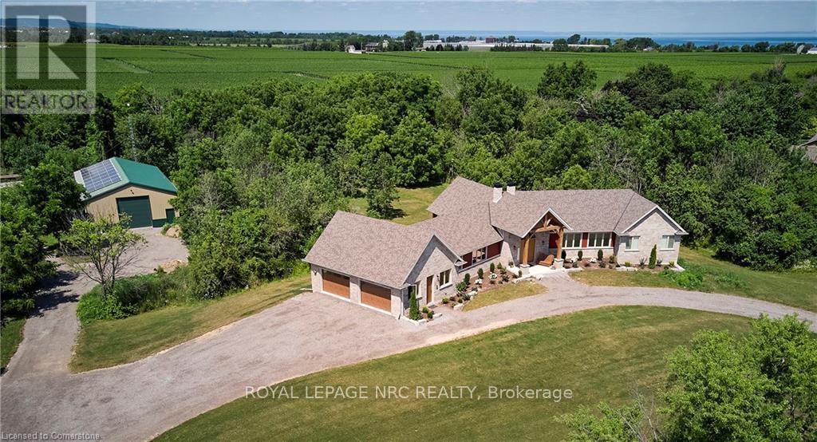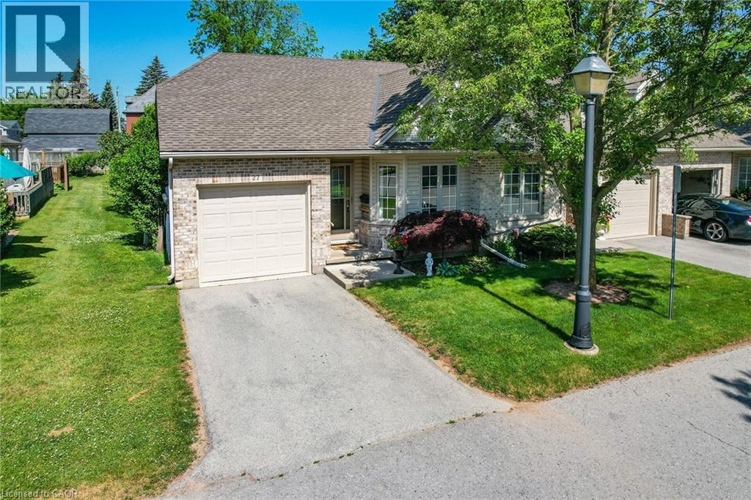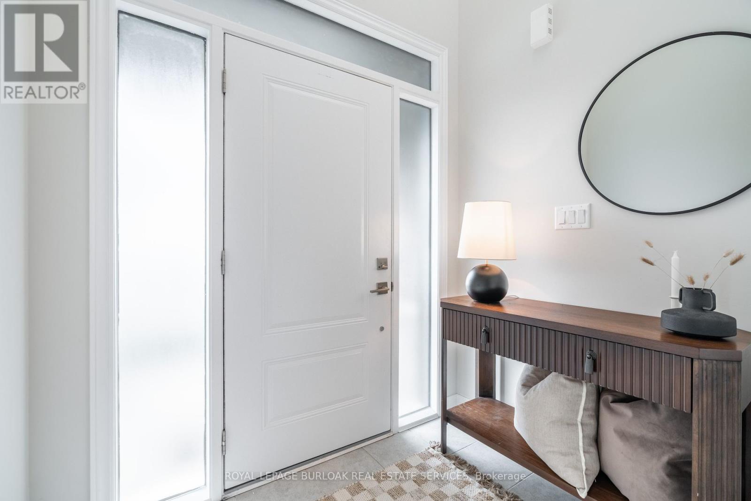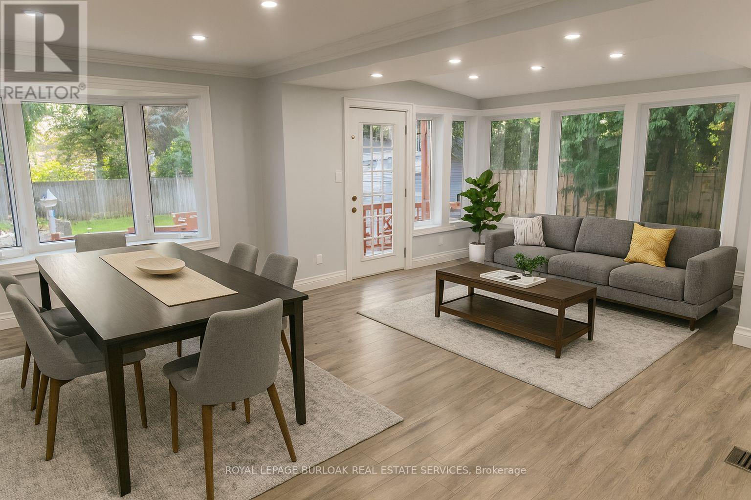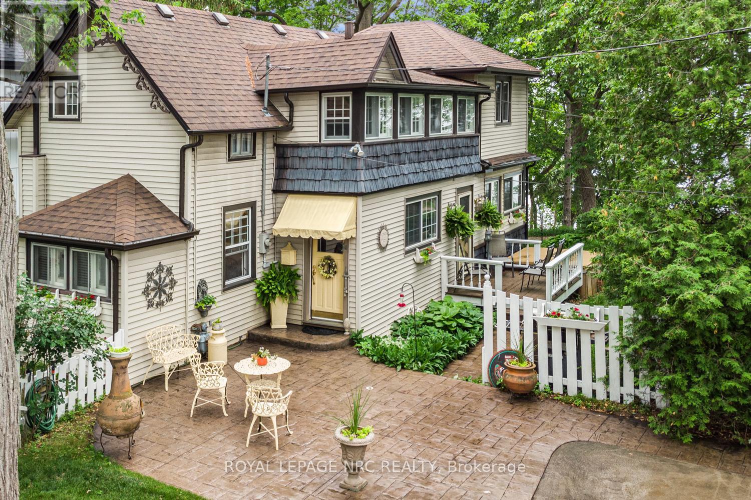
Highlights
Description
- Time on Houseful78 days
- Property typeSingle family
- Median school Score
- Mortgage payment
Lake front. The only real estate to invest in. This Victorian has been occupied by the same owners for 34 years. Perched above the beach it needs no waterfront protection. No need to turn the car key. Launch your kayaks or surf boards with an easy stroll down the ramp to the beach. Home has been totally renovated. Complete with beautiful gourmet kitchen, including seven built-in appliances, large island with vegetable sink. All counter tops finished with gleaming solid surfacing. Bright main level family room with lovely views overlooking Lake Ontario. Elegant living room with fireplace . Family sized dining room. Three plus one bedrooms .Two complete washrooms are featured in this lovely home. Great concrete driveway and stamped courtyard for entertaining. Home is on all municipal services and located in a friendly and artsy community called Grimsby Beach. (id:55581)
Home overview
- Cooling Central air conditioning
- Heat source Natural gas
- Heat type Forced air
- # total stories 2
- # parking spaces 2
- # full baths 2
- # total bathrooms 2.0
- # of above grade bedrooms 3
- Flooring Hardwood
- Has fireplace (y/n) Yes
- Subdivision 540 - grimsby beach
- View View, lake view, direct water view
- Water body name Lake ontario
- Lot size (acres) 0.0
- Listing # X12212848
- Property sub type Single family residence
- Status Active
- Bedroom 4.27m X 3.05m
Level: 2nd - Sitting room 4.27m X 2.62m
Level: 2nd - Bathroom 2.44m X 2.44m
Level: 2nd - 2nd bedroom 4.26m X 5.13m
Level: 2nd - 3rd bedroom 4.26m X 5.13m
Level: 2nd - Family room 6.09m X 2.28m
Level: Main - Living room 4.88m X 2.89m
Level: Main - Kitchen 4.27m X 3.99m
Level: Main - Dining room 3.98m X 2.89m
Level: Main - Foyer Measurements not available
Level: Main - Bathroom 1.52m X 2.46m
Level: Main
- Listing source url Https://www.realtor.ca/real-estate/28451401/31-victoria-terrace-grimsby-grimsby-beach-540-grimsby-beach
- Listing type identifier Idx

$-3,987
/ Month

