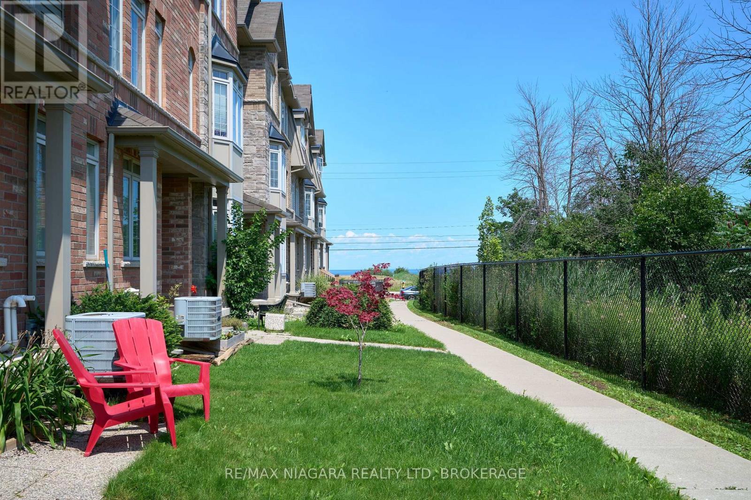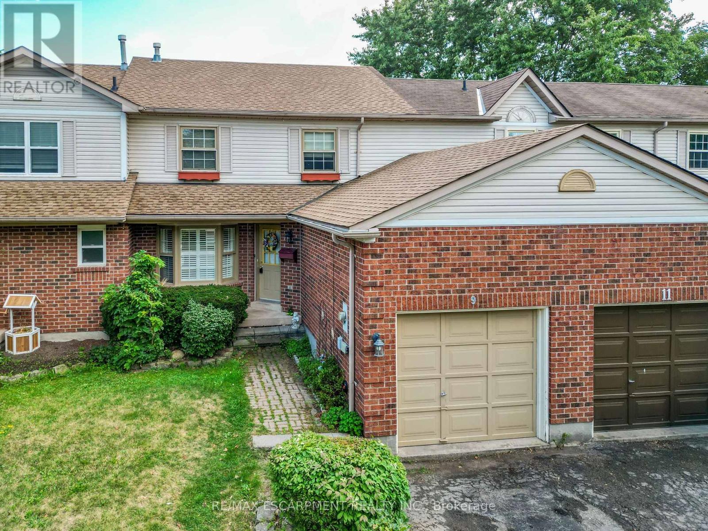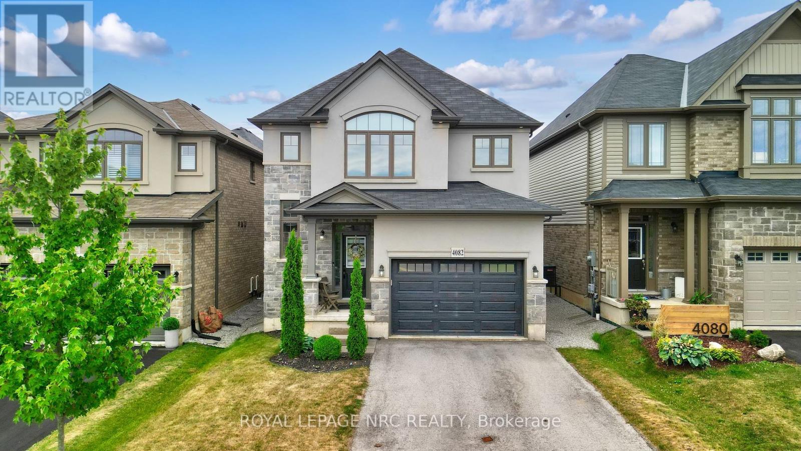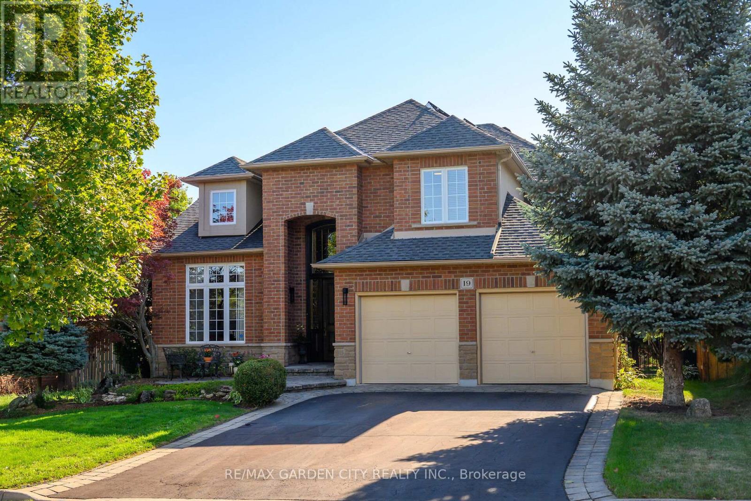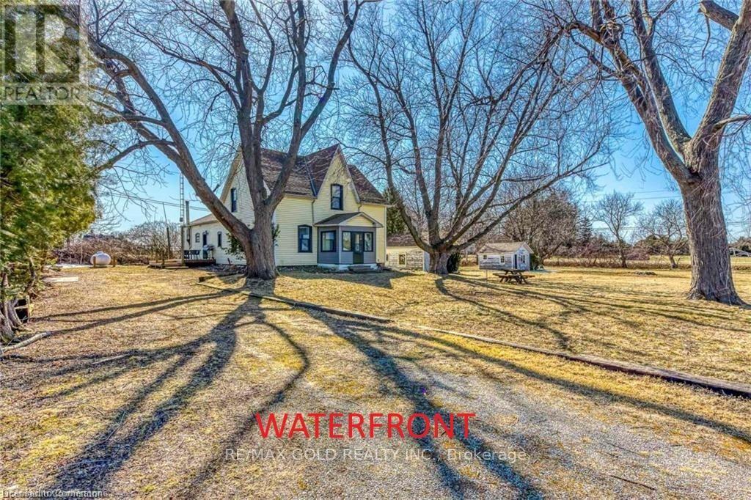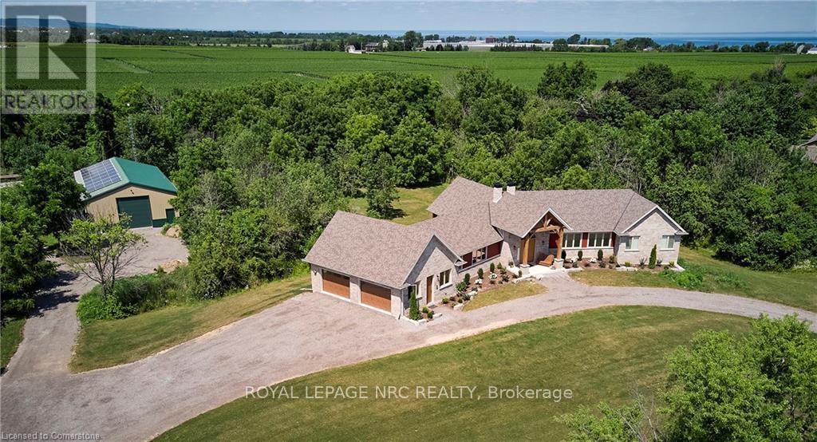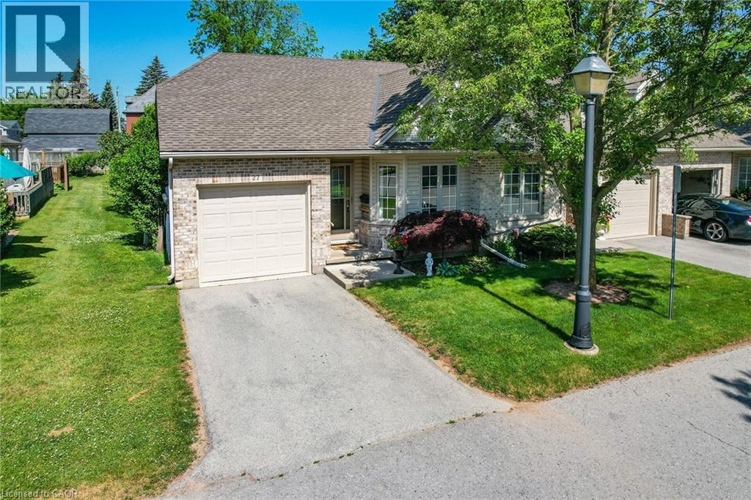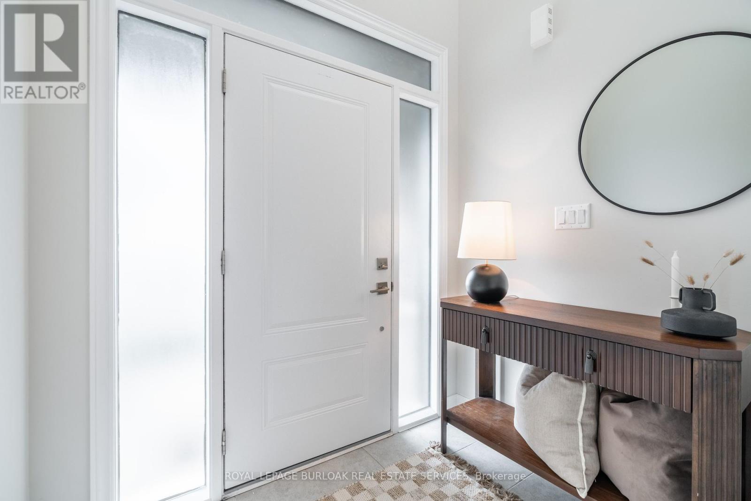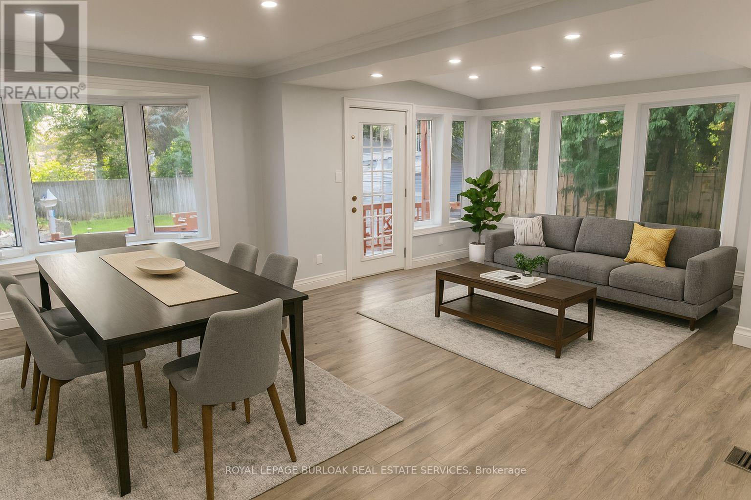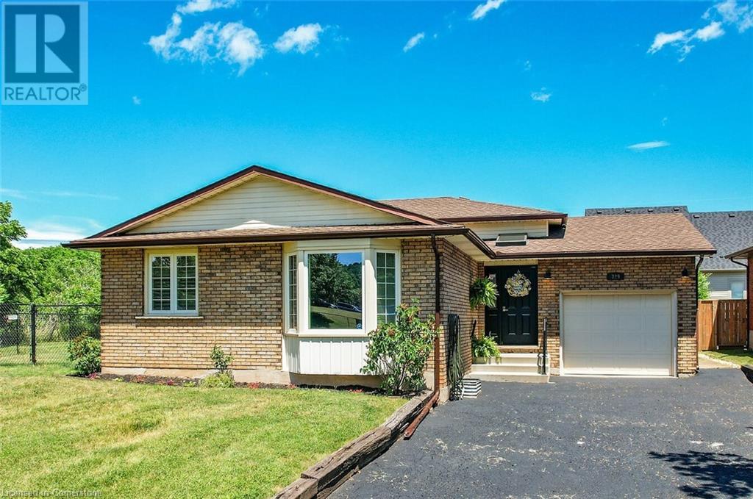
Highlights
Description
- Home value ($/Sqft)$369/Sqft
- Time on Houseful59 days
- Property typeSingle family
- Median school Score
- Year built1985
- Mortgage payment
Welcome to 329 Central Avenue in beautiful Grimsby a fully updated 4-level backsplit offering modern style and versatile living space in a family-friendly neighbourhood. Set on a generous corner lot, this home features an open-concept main level with hardwood floors and a bright bay window that fills the living room with natural light. The stunning kitchen includes a large island with seating, induction cooktop, built-in oven, stainless steel appliances, and a farmhouse sink overlooking the backyard. Upstairs, you'll find three spacious bedrooms with California shutters and hardwood throughout. The primary bedroom features a walk-in closet, and the updated main bath includes a double vanity. The lower level offers great in-law or rental potential with a separate entrance, a large family room, an additional bedroom, and a 3-piece bath. The basement adds even more space with a finished rec room, vinyl flooring, a furnace room, and a fruit cellar. Enjoy the outdoors in your fully fenced backyard with a patio perfect for entertaining or relaxing. Complete with an attached single-car garage and situated just steps from schools, parks, the Bruce Trail, and local Niagara Bench wineries, this home combines comfort, convenience, and lifestyle. (id:55581)
Home overview
- Cooling Central air conditioning
- Heat source Natural gas
- Heat type Forced air
- Sewer/ septic Municipal sewage system
- # parking spaces 5
- Has garage (y/n) Yes
- # full baths 2
- # total bathrooms 2.0
- # of above grade bedrooms 4
- Subdivision Grimsby east (542)
- Directions 2013295
- Lot size (acres) 0.0
- Building size 2302
- Listing # 40749389
- Property sub type Single family residence
- Status Active
- Bedroom 3.327m X 3.277m
Level: 2nd - Bathroom (# of pieces - 5) 2.311m X 2.261m
Level: 2nd - Primary bedroom 3.886m X 3.023m
Level: 2nd - Bedroom 3.658m X 2.743m
Level: 2nd - Storage 1.778m X 1.727m
Level: Basement - Utility 2.591m X 1.626m
Level: Basement - Recreational room 6.782m X 6.426m
Level: Basement - Bathroom (# of pieces - 3) 2.819m X 2.794m
Level: Lower - Bedroom 3.073m X 2.819m
Level: Lower - Family room 5.156m X 4.293m
Level: Lower - Living room 6.096m X 3.251m
Level: Main - Foyer 1.93m X 1.727m
Level: Main - Eat in kitchen 6.502m X 3.632m
Level: Main
- Listing source url Https://www.realtor.ca/real-estate/28578314/329-central-avenue-grimsby
- Listing type identifier Idx

$-2,266
/ Month

