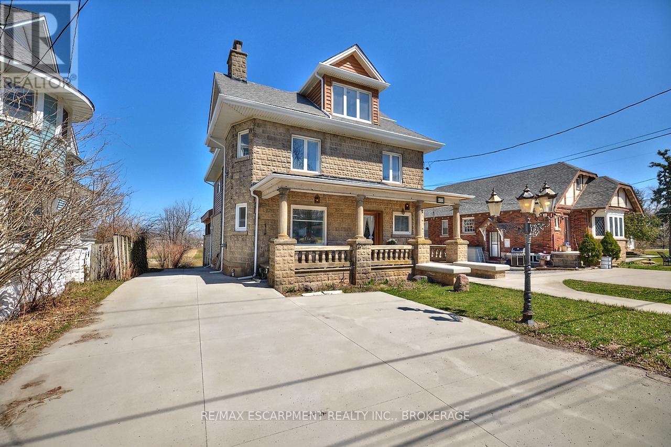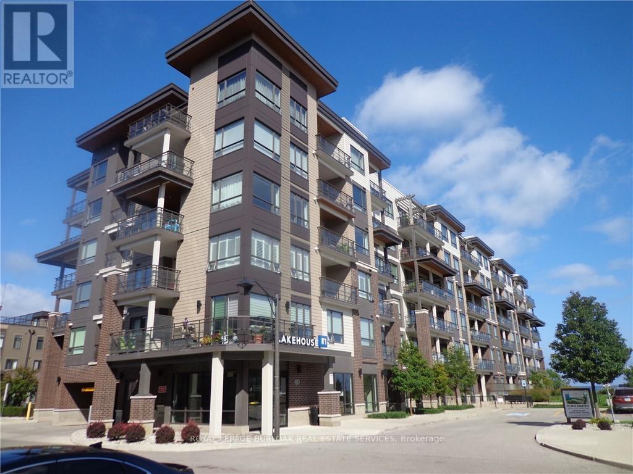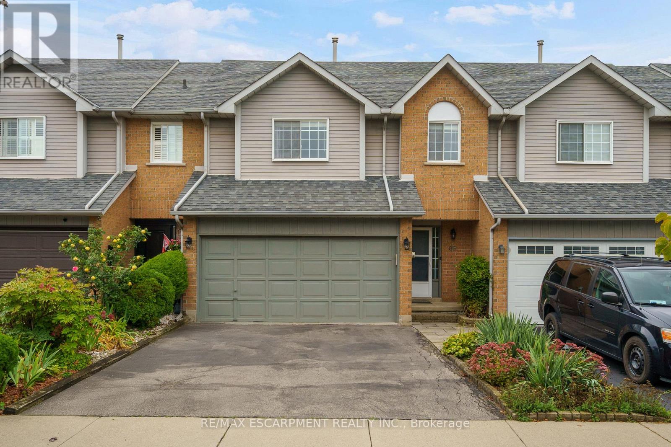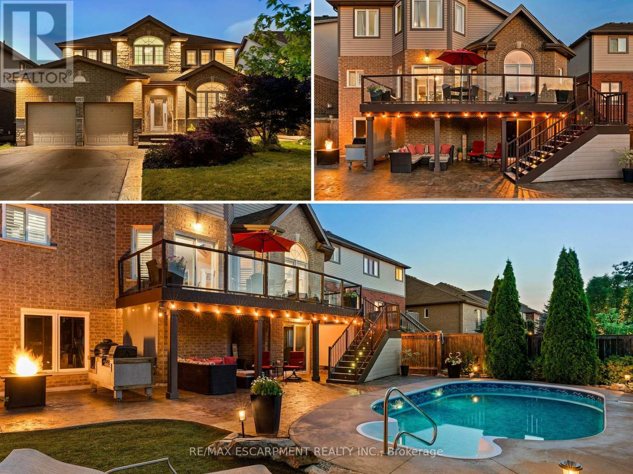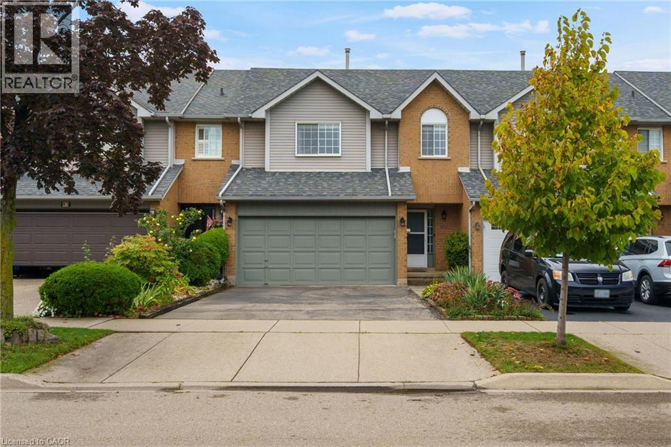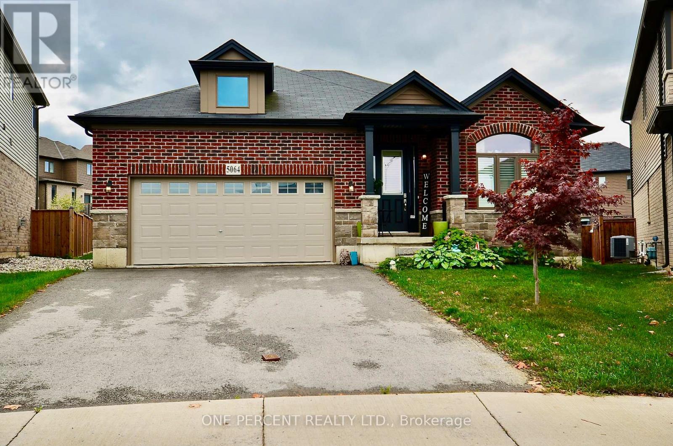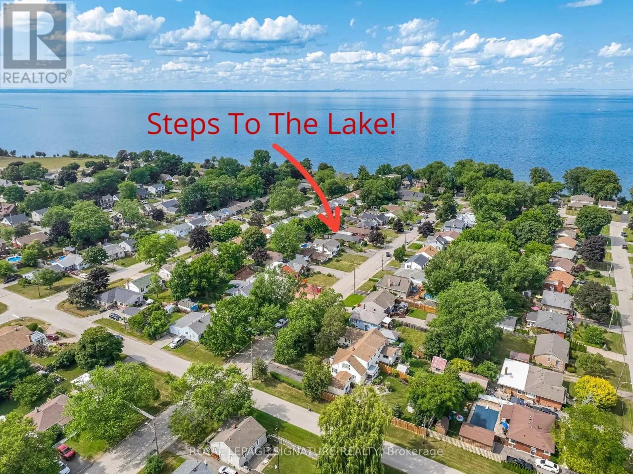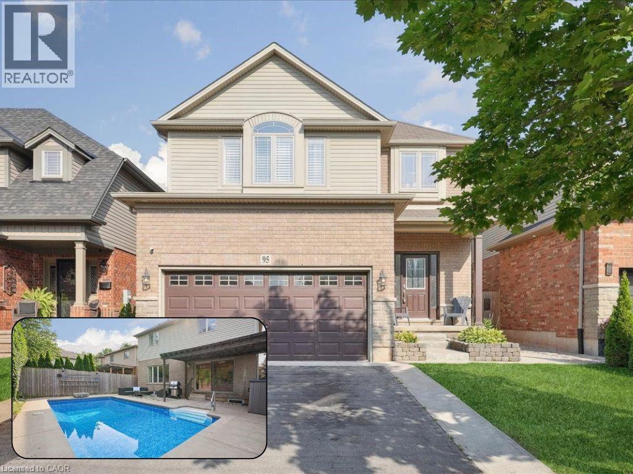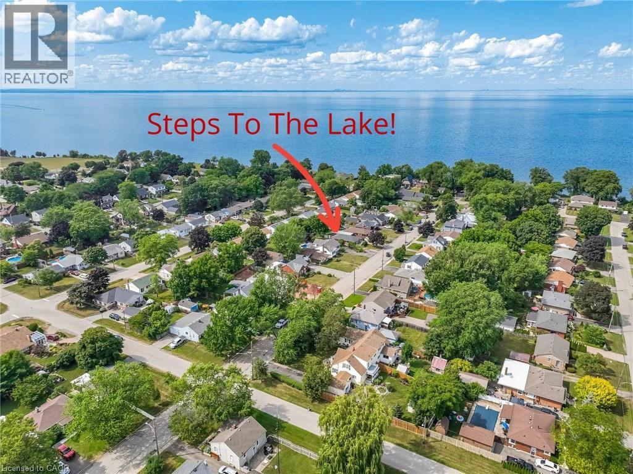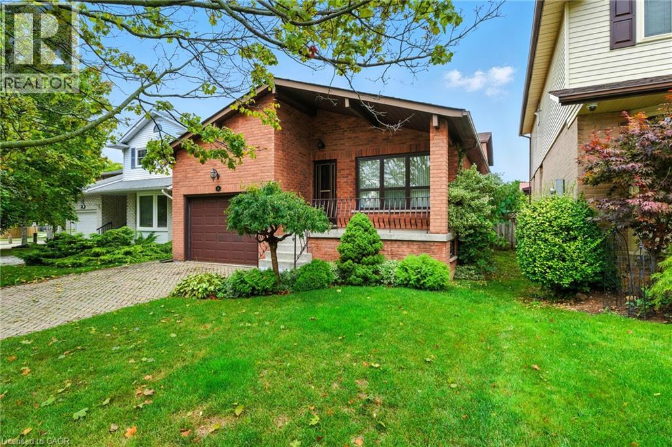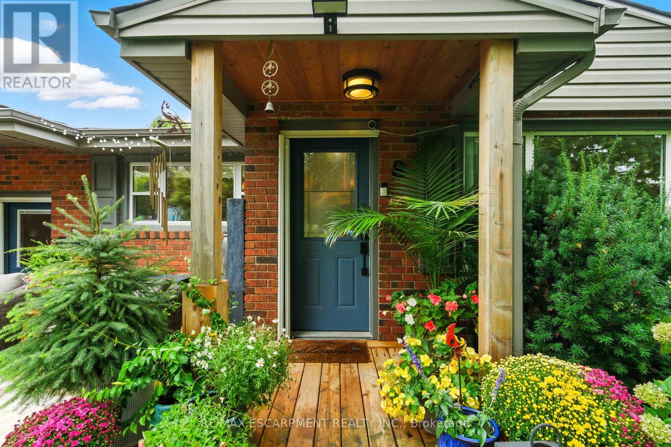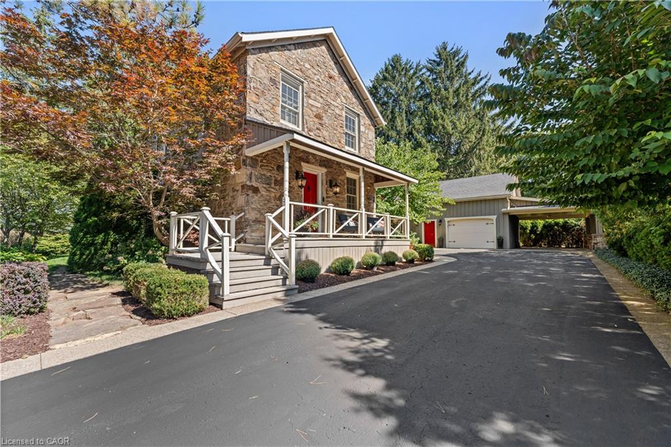
Highlights
Description
- Home value ($/Sqft)$638/Sqft
- Time on Housefulnew 3 days
- Property typeResidential
- StyleTwo story
- Median school Score
- Garage spaces1
- Mortgage payment
STONE HERITAGE HOME WITH TIMELESS CHARM AND MODERN LUXURY This one-of-a-kind century stone home, accented with board and batten, has been maintained as a true showpiece—blending heritage character with a deep renovation in 2020 that brings modern comfort to every corner. Set on a lush 120’ x 100’ lot in the heart of town, it’s a retreat where everyday life feels extraordinary. Step inside and you’ll find warmth and craftsmanship at every turn. The kitchen shines with quartzite countertops, upgraded cabinetry and warm designer lighting—perfect for both family living and entertaining. The spa-like ensuite with limestone soaker tub and heated floors transforms daily routines into moments of luxury. Practical details like dual laundry (including in the primary closet) and radiant in-floor heating on the lower level make day-to-day living as comfortable as it is convenient. Outdoors, the property is a sanctuary of leisure. A tranquil pond with fish, mature trees, and manicured gardens provide a peaceful backdrop, while evenings in the hot tub under the stars feel like your own private getaway. The oversized detached garage with carport and finished loft adds flexibility—ideal for extended family, a studio, or separate living space. Beyond the property, the lifestyle is unmatched. Escarpment views frame your mornings, while weekends invite you to explore Niagara’s renowned wineries, farm-to-table dining, lakefront walks, and endless trails. Peaceful streets and a welcoming community set the tone, while nearby parks, and everyday amenities make life effortless. With easy highway access and a proposed GO Train station nearby, convenience and long-term value are built right in. This is more than a home—it’s a way of life. Heritage beauty, modern luxury, and a location that lets you relax, connect, and thrive in one of Ontario’s most desirable regions. Homes like this are truly one-of-a-kind.
Home overview
- Cooling Central air
- Heat type Fireplace-gas, forced air, radiant floor
- Pets allowed (y/n) No
- Sewer/ septic Sewer (municipal)
- Utilities Cable available, cell service, electricity connected, natural gas available, recycling pickup, street lights
- Construction materials Board & batten siding, stone, wood siding
- Foundation Block, stone
- Roof Asphalt shing
- Exterior features Landscape lighting, landscaped, lawn sprinkler system
- Other structures Gazebo, shed(s), workshop, other
- # garage spaces 1
- # parking spaces 7
- Has garage (y/n) Yes
- Parking desc Detached garage, garage door opener
- # full baths 2
- # half baths 1
- # total bathrooms 3.0
- # of above grade bedrooms 1
- # of rooms 8
- Appliances Garborator, water heater owned, built-in microwave, dishwasher, dryer, disposal, gas oven/range, hot water tank owned, range hood, refrigerator, washer, wine cooler
- Has fireplace (y/n) Yes
- Laundry information Electric dryer hookup, in basement, in-suite, laundry room, multiple locations, sink
- Interior features Central vacuum, built-in appliances, in-law capability, upgraded insulation
- County Niagara
- Area Grimsby
- View Ridge
- Water body type Pond
- Water source Municipal-metered
- Zoning description Nd
- Elementary school Lakeview ps, our lady of fatima catholic elementary school
- High school West niagara secondary school, blessed trinity catholic se
- Lot desc Urban, rectangular, highway access, hospital, landscaped, library, major highway, park, place of worship, playground nearby, quiet area, rec./community centre, school bus route, schools, shopping nearby, trails, view from escarpment
- Lot dimensions 119.71 x 101.94
- Water features Pond
- Approx lot size (range) 0 - 0.5
- Basement information Full, partially finished, sump pump
- Building size 2038
- Mls® # 40772730
- Property sub type Single family residence
- Status Active
- Virtual tour
- Tax year 2024
- Second
Level: 2nd - Primary bedroom Second
Level: 2nd - Bathroom Lower
Level: Lower - Recreational room Lower
Level: Lower - Eat in kitchen Main
Level: Main - Dining room Main
Level: Main - Bathroom Main
Level: Main - Living room Main
Level: Main
- Listing type identifier Idx

$-3,466
/ Month

