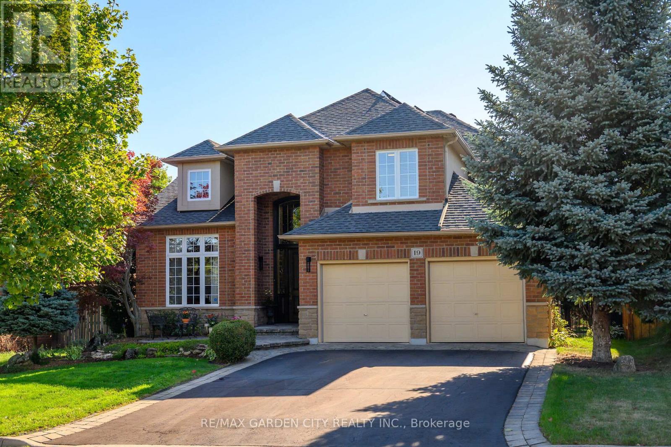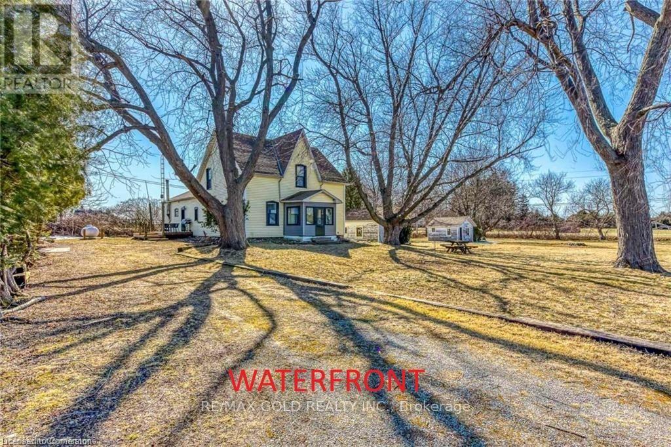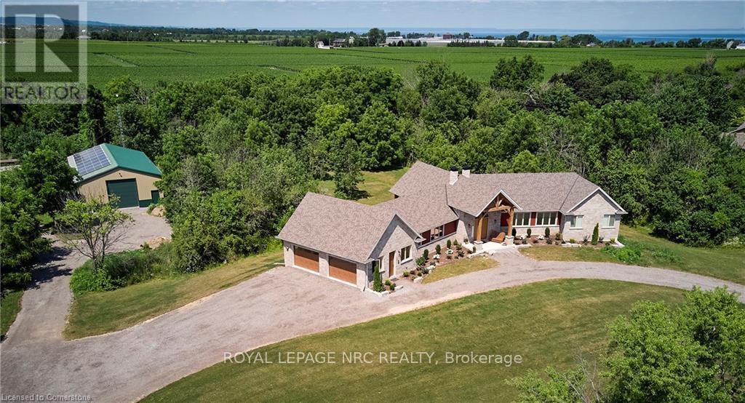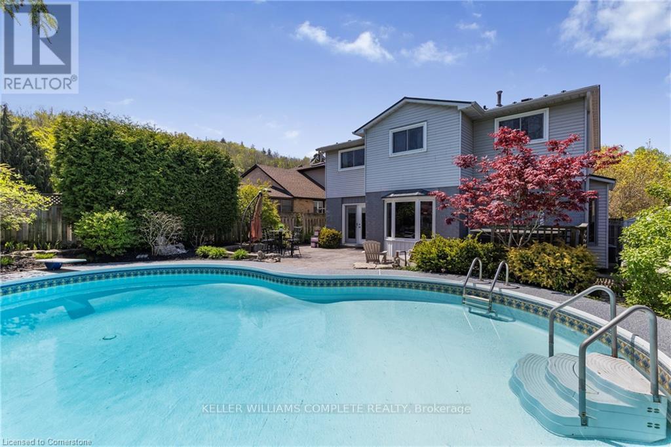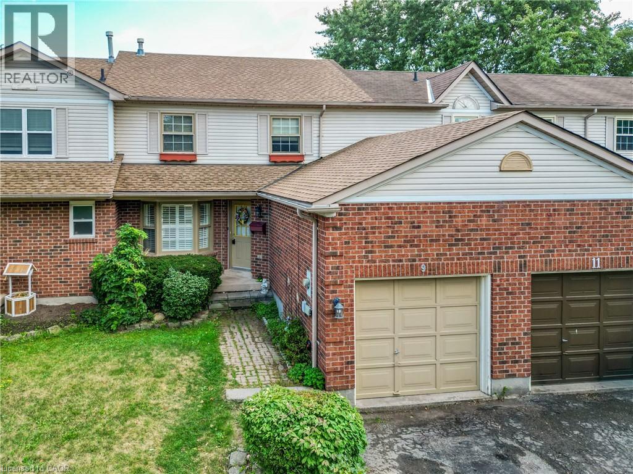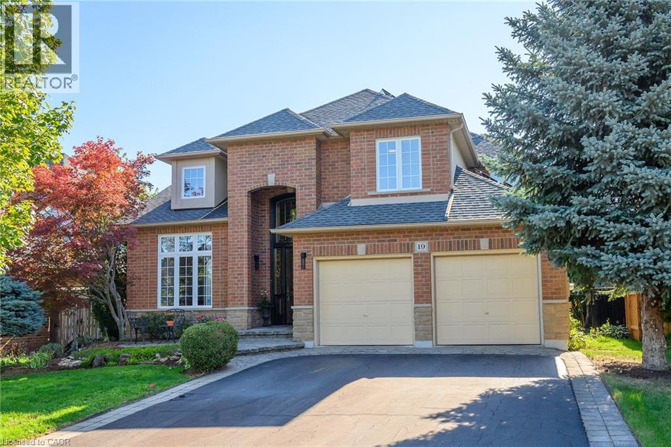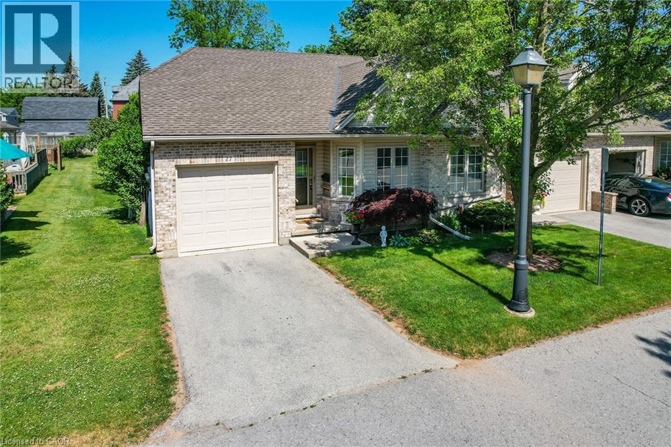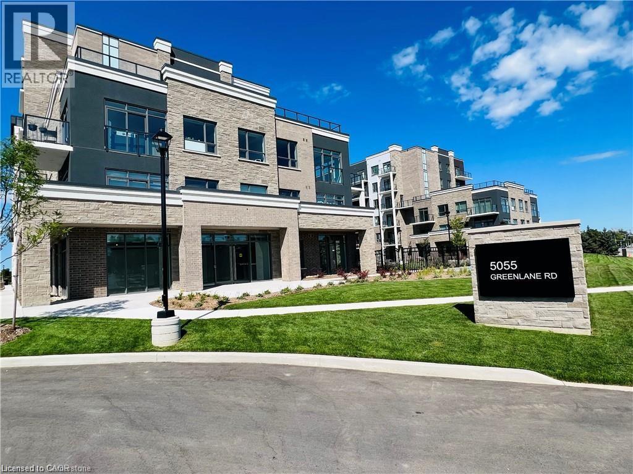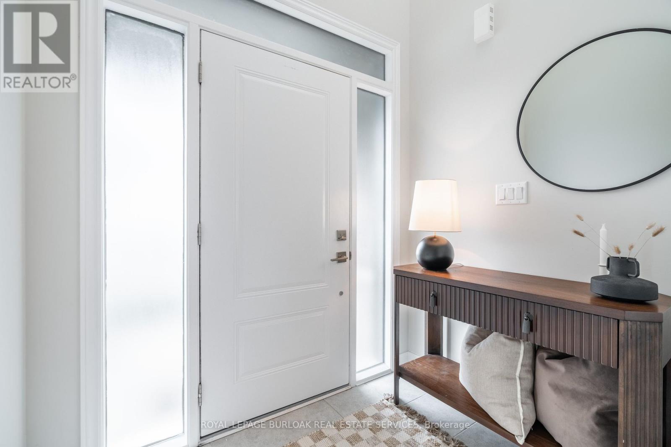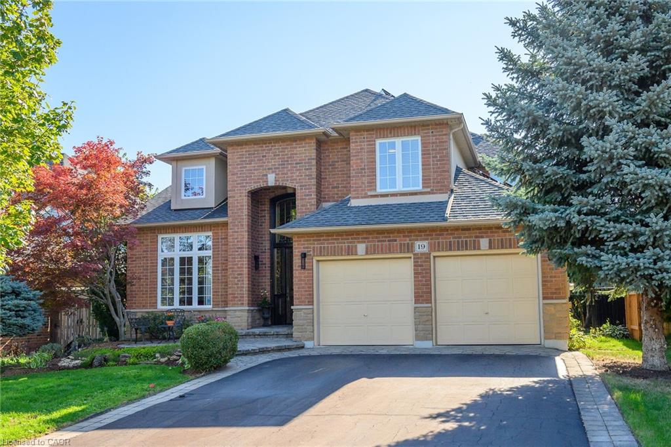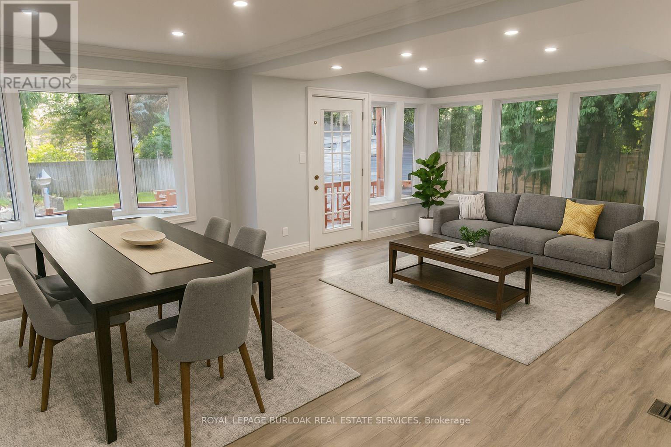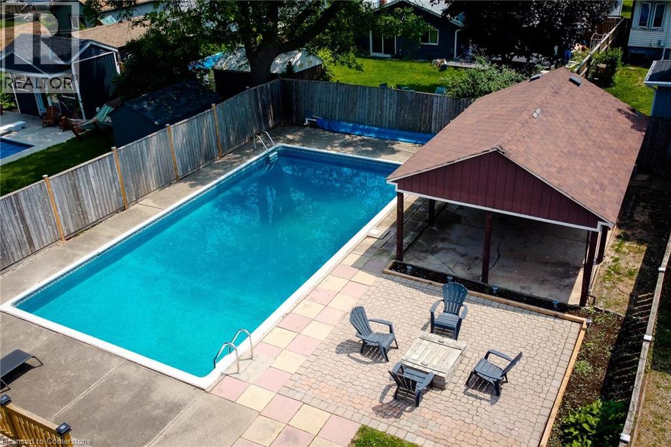
Highlights
Description
- Home value ($/Sqft)$346/Sqft
- Time on Houseful62 days
- Property typeSingle family
- StyleBungalow
- Median school Score
- Year built1963
- Mortgage payment
Entertainers Dream. Fully Renovated Top To Bottom Open Concept Bungalow, 3 Upstairs Bedrooms + Potential For 2 Bedrooms In Basement And More In This Extra Large Lower Level. Walk Out To Newer Installed Deck To An Extensive, Private, Fenced In Yard With A Gorgeous 20 X 40 Pool. BBQ Or Hang Out Under The Cabana Or Set Up A Bar To Entertain-Located Just Blocks From Grimsby Beach And Close To Schools, Parks, Highway Access. Amenities. Some Other Notable Upgrades And Features Are: Waterproofed 2023, Fully Renovated 2021, (Including Kitchen, Bathrooms), Roof And Furnace 2019. All Electrical 2021, most Plumbing 2021, All new Windows 2021. Pool has backwash system built right in sewer system. Plumbing And Electrical In The Cabana- Potential To Expand, Enclose, Add Bathroom Etc. (id:63267)
Home overview
- Cooling Central air conditioning
- Heat type Forced air
- Sewer/ septic Municipal sewage system
- # total stories 1
- # parking spaces 3
- # full baths 2
- # total bathrooms 2.0
- # of above grade bedrooms 4
- Has fireplace (y/n) Yes
- Community features Quiet area
- Subdivision Grimsby beach (540)
- Lot size (acres) 0.0
- Building size 2599
- Listing # 40748150
- Property sub type Single family residence
- Status Active
- Cold room Measurements not available
Level: Basement - Bedroom 3.835m X 3.734m
Level: Basement - Family room 8.89m X 5.664m
Level: Basement - Laundry 3.251m X 2.413m
Level: Basement - Bonus room 6.452m X 5.512m
Level: Basement - Bathroom (# of pieces - 3) 2.413m X 1.499m
Level: Basement - Dining room 6.553m X 4.216m
Level: Main - Bedroom 3.277m X 2.896m
Level: Main - Eat in kitchen 6.706m X 4.623m
Level: Main - Bathroom (# of pieces - 5) 2.896m X 2.464m
Level: Main - Bedroom 4.242m X 3.937m
Level: Main - Primary bedroom 4.547m X 3.556m
Level: Main
- Listing source url Https://www.realtor.ca/real-estate/28563112/38-stewart-street-grimsby
- Listing type identifier Idx

$-2,400
/ Month

