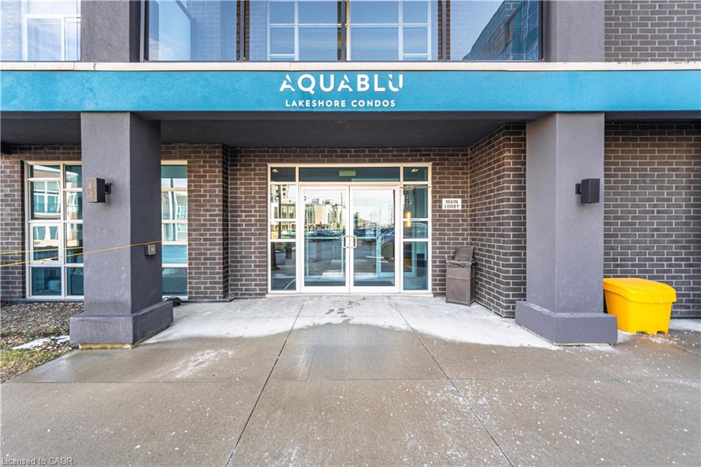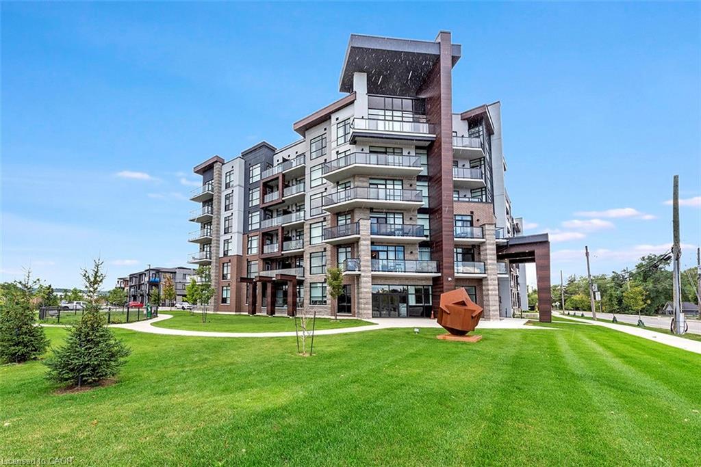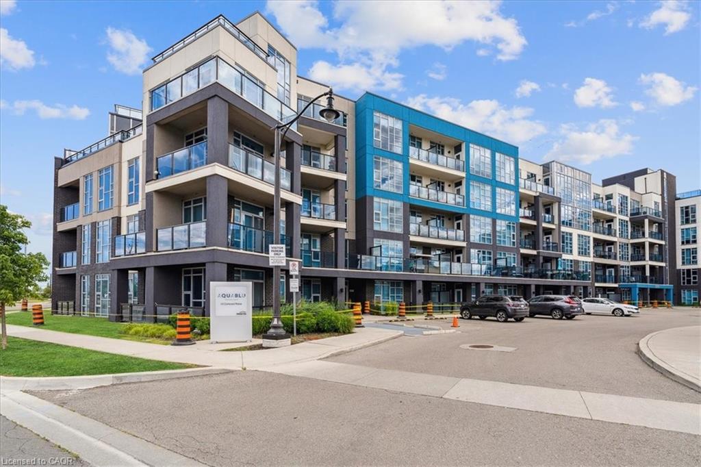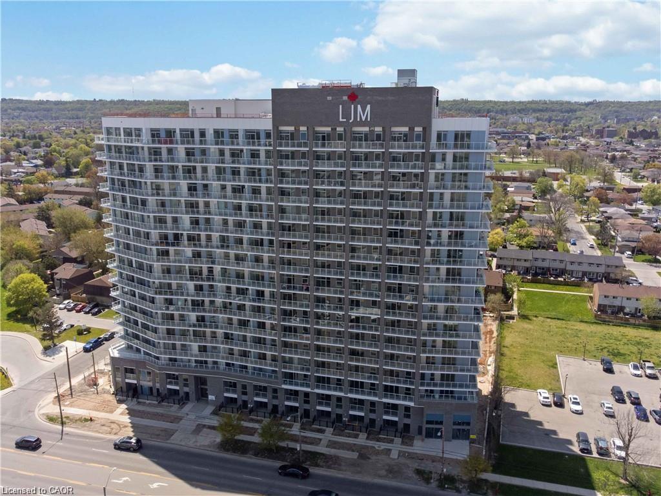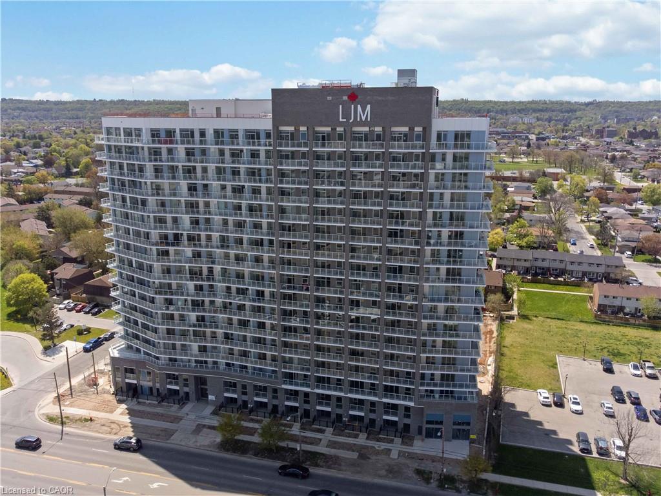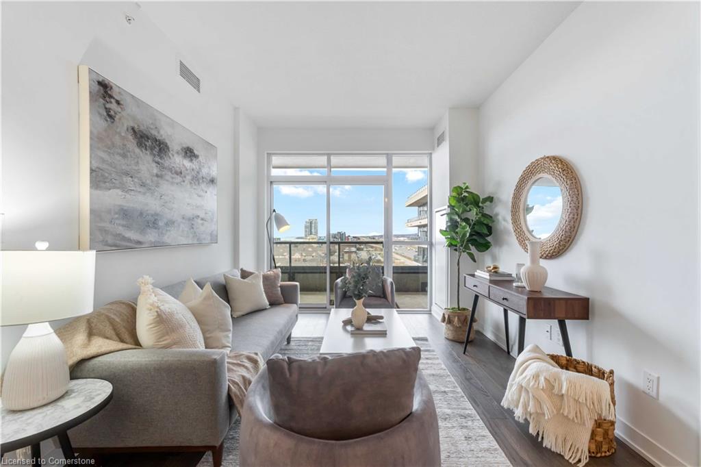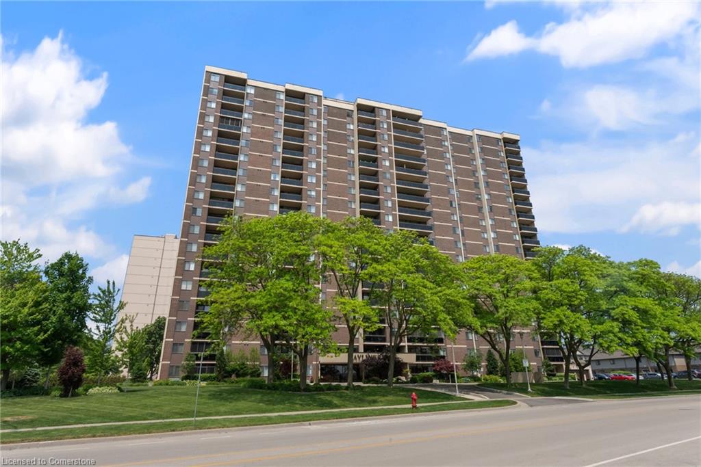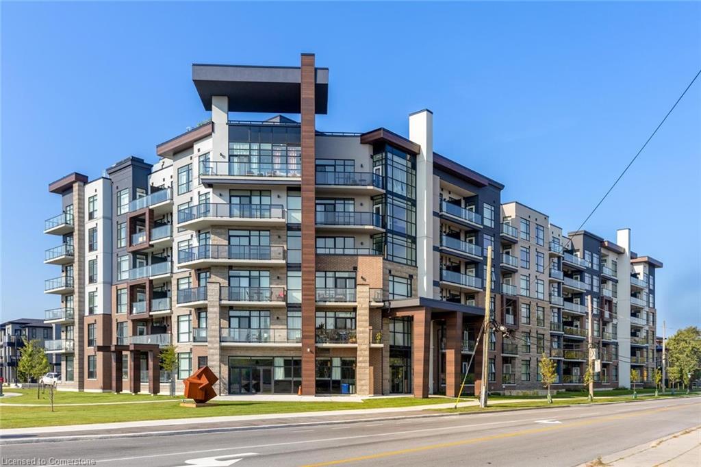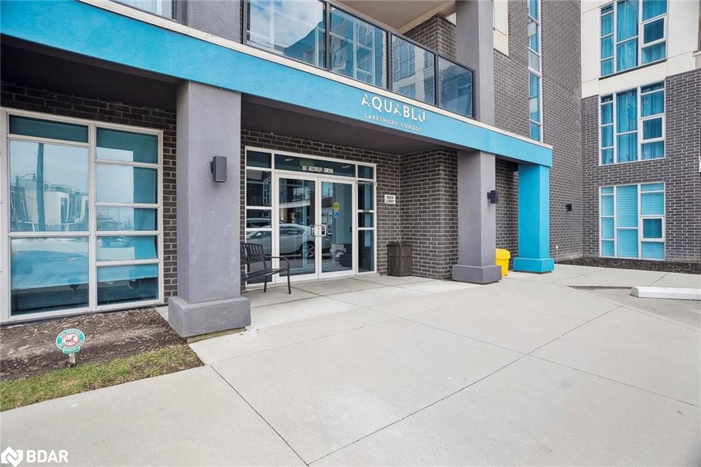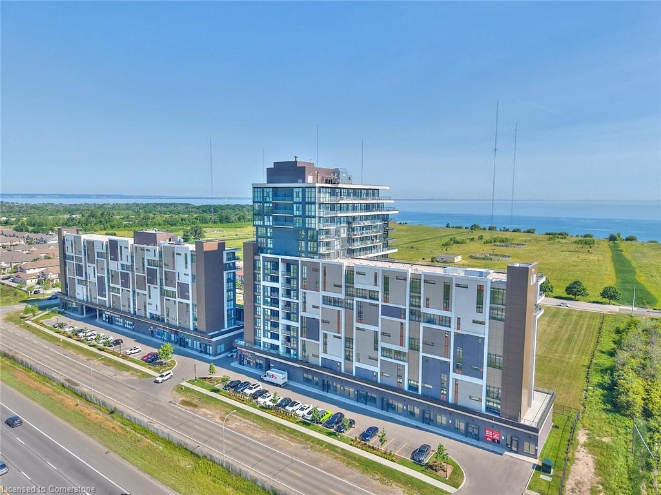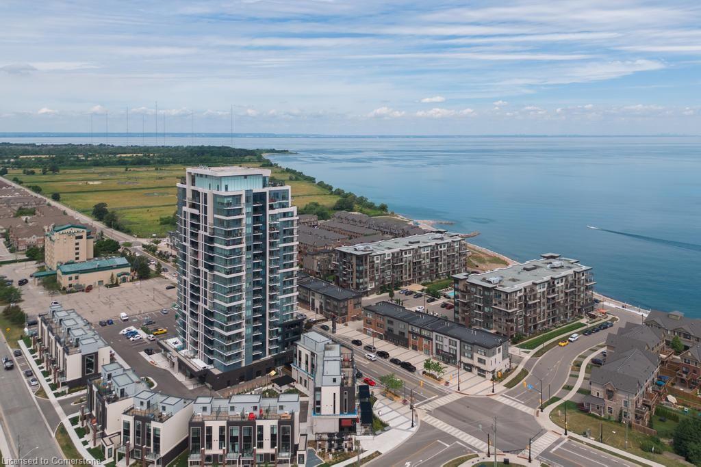
Highlights
Description
- Home value ($/Sqft)$864/Sqft
- Time on Houseful38 days
- Property typeResidential
- Style1 storey/apt
- Median school Score
- Year built2023
- Garage spaces2
- Mortgage payment
Enjoy stunning lake views from this beautifully built upper penthouse in Odyssey. Featuring soaring 10-foot ceilings and floor-to-ceiling windows that flood the space with natural light, it offers two spacious bedrooms—including a primary with an ensuite—and a cozy den ideal for a home office. Two owned parking spots add convenience. Highly sought after, the Odyssey offers a strong community feel with amenities like a 24-hour concierge, a rooftop deck with panoramic lake views, BBQ area, party room, fitness center, yoga studio, and dog spa. Located in vibrant Grimsby-on-the-Lake, with charming shops, cafes, lakeside walks, and three beaches at your doorstep, plus easy access to Toronto, Niagara wineries, and the new Grimsby GO station. Don’t miss this perfect blend of luxury and relaxed lakeside living!
Home overview
- Cooling Central air
- Heat type Forced air, heat pump
- Pets allowed (y/n) No
- Sewer/ septic Sewer (municipal)
- Building amenities Barbecue, concierge, elevator(s), fitness center, party room, roof deck, parking, other
- Construction materials Brick, stucco
- Foundation Poured concrete
- Roof Flat
- # garage spaces 2
- # parking spaces 2
- Garage features 19
- Has garage (y/n) Yes
- Parking desc Garage door opener, exclusive
- # full baths 2
- # total bathrooms 2.0
- # of above grade bedrooms 2
- # of rooms 8
- Appliances Built-in microwave, dishwasher, dryer, refrigerator, stove, washer
- Has fireplace (y/n) Yes
- Laundry information In-suite
- Interior features Built-in appliances, elevator
- County Niagara
- Area Grimsby
- Water body type Lake, indirect waterfront, other, lake/pond
- Water source Municipal
- Zoning description C5
- Lot desc Urban, ample parking, major highway, park, public transit, shopping nearby, trails
- Water features Lake, indirect waterfront, other, lake/pond
- Approx lot size (range) 0 - 0.5
- Basement information None
- Building size 1065
- Mls® # 40755757
- Property sub type Condominium
- Status Active
- Tax year 2024
- Living room / dining room Main
Level: Main - Bathroom Main
Level: Main - Bedroom Main
Level: Main - Foyer Main
Level: Main - Den Main
Level: Main - Primary bedroom Main
Level: Main - Main
Level: Main - Kitchen Main
Level: Main
- Listing type identifier Idx

$-1,757
/ Month

