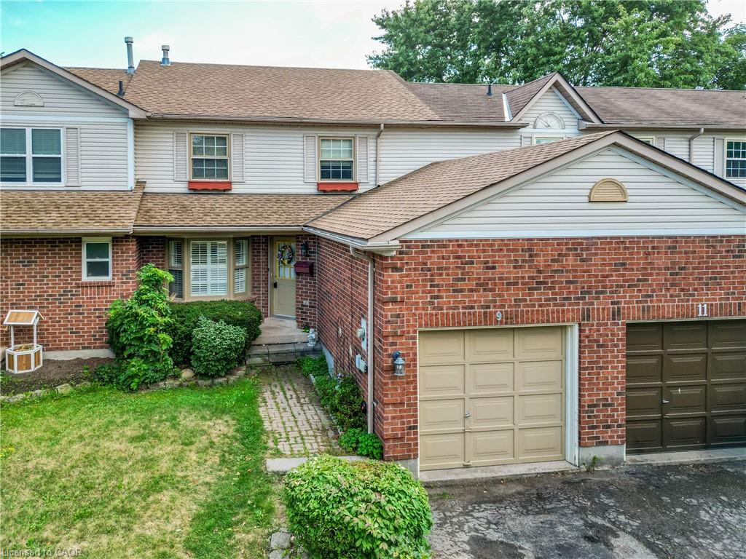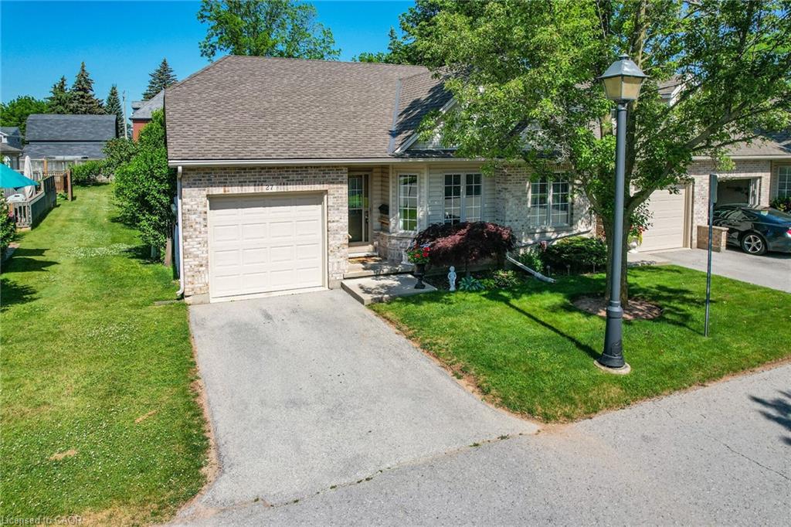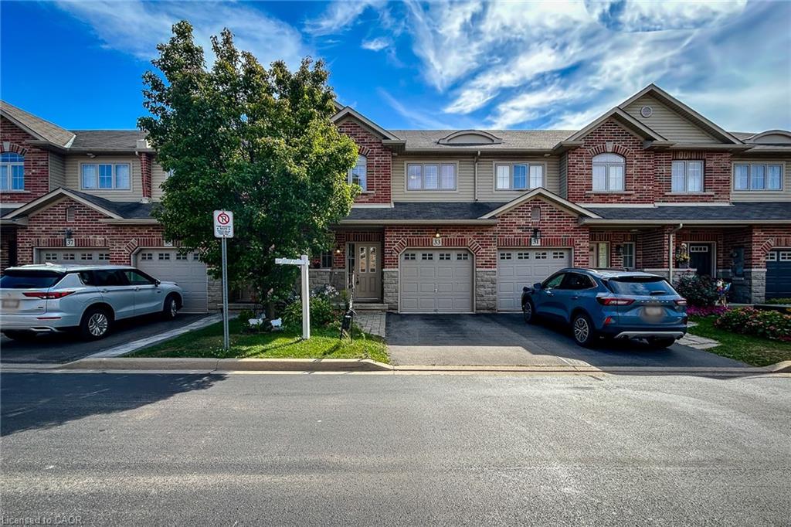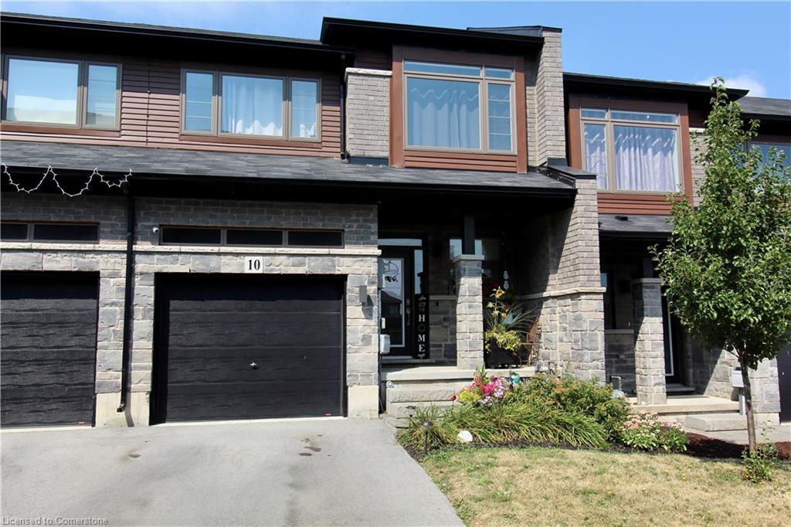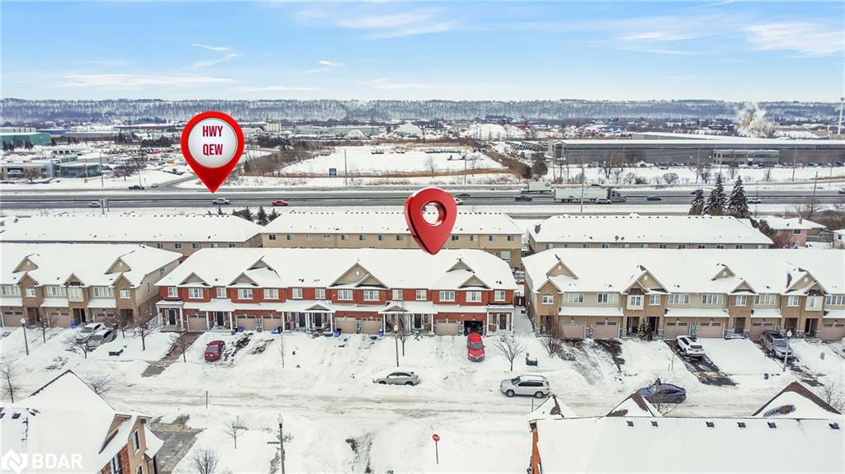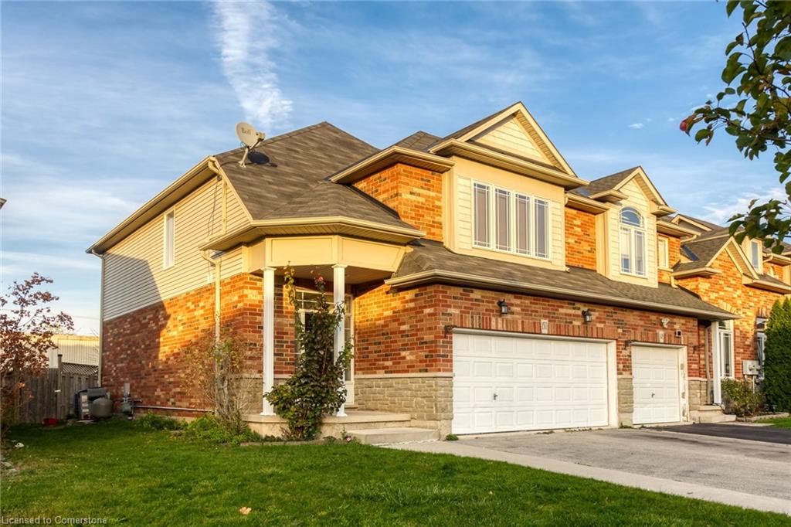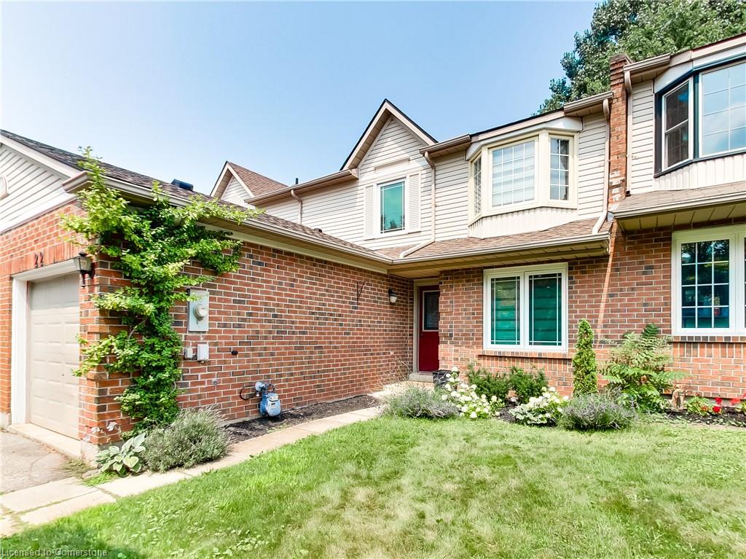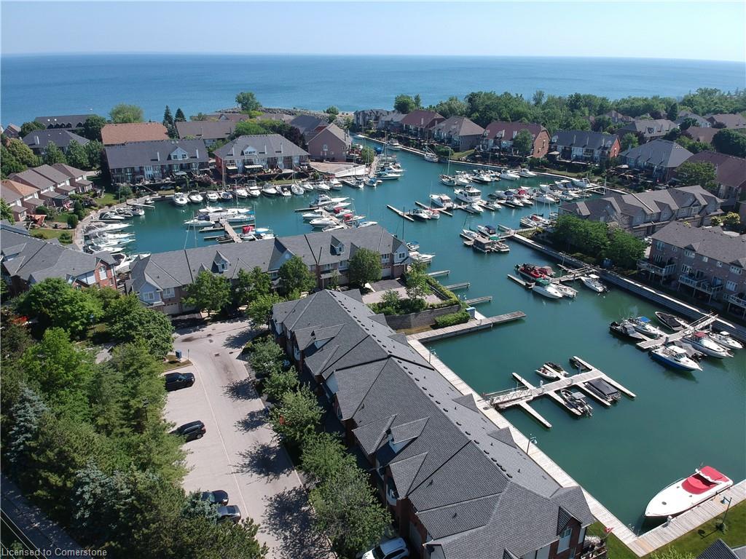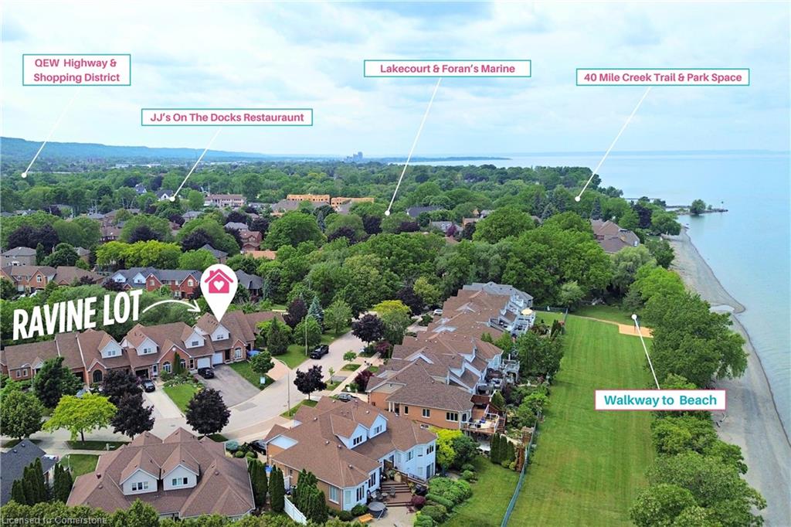
39 Morrison Cres
39 Morrison Cres
Highlights
Description
- Home value ($/Sqft)$639/Sqft
- Time on Houseful139 days
- Property typeResidential
- StyleTwo story
- Median school Score
- Lot size3,792 Sqft
- Year built1997
- Garage spaces1
- Mortgage payment
Tucked into a QUIET CRESCENT in GRIMSBY BEACH, this LUXURY FREEHOLD TOWN backs onto a RAVINE with a calm creek. Inside, you'll find CUSTOM DETAILS throughout - a showstopper floating staircase enclosed in glass wall, natural oak hardwood floors, marble in the foyer and washrooms, two custom gas fireplaces, and 9’ ceilings with 9’ vaulted ceilings in the bedrooms ---- The kitchen features Caesarstone quartz counters, HIGH-END APPLIANCES (Miele, Liebherr, JennAir), and modern cabinetry with Pirelli rubber floors - this is a kitchen you’ll love to cook in! With double wall ovens, large island with counter DOWNDRAFT GAS STOVE TOP + an incredible ravine/creek view ---- The Bathrooms are FINISHED IN ITALIAN MARBLE with floating Catalano WALL-MOUNTED TANKLESS TOILETS, designer fixtures, and thoughtful design details. With large spa-like walk-in shower featuring floor to ceiling Italian marble, the sill + glass door are on order ---- Enjoy the LAKESIDE LIFESTYLE with views of Lake Ontario from the second bedroom window + you can access the SECLUDED BEACH via the trail in your backyard, then a handful of steps to the pathway at the end of the quiet crescent ---- The BRIGHT WALKOUT BASEMENT is already framed and roughed-in, with tall ceilings, large windows, and space to add over 700 sq ft of living area… this is an opportunity to buy in this small enclave of towns. Layout includes a large bedroom with space for a King, walk-through closet to 4 piece bathroom, living room + space for a kitchenette. See floor plans for framed layout ---- Short walk to FORTY CREEK TRAIL, parks, secluded beach + TWO MARINAS with notable JJ’s eatery. Short drive to QEW, Shopping & Grimsby on the Beach community. Offers are welcome any time! Let’s connect to book your tour.
Home overview
- Cooling Central air
- Heat type Forced air
- Pets allowed (y/n) No
- Sewer/ septic Sewer (municipal)
- Construction materials Brick, vinyl siding
- Foundation Poured concrete
- Roof Asphalt shing
- Exterior features Backs on greenbelt
- # garage spaces 1
- # parking spaces 4
- Has garage (y/n) Yes
- Parking desc Attached garage, asphalt, inside entry
- # full baths 1
- # half baths 1
- # total bathrooms 2.0
- # of above grade bedrooms 2
- # of rooms 13
- Appliances Range, oven, dishwasher, dryer, freezer, gas stove, refrigerator, washer
- Has fireplace (y/n) Yes
- Laundry information Laundry room, main level
- Interior features Built-in appliances, in-law capability, rough-in bath
- County Niagara
- Area Grimsby
- View Creek/stream, lake, park/greenbelt
- Water body type Access to water, lake privileges, lake/pond, river/stream
- Water source Municipal
- Zoning description 04
- Lot desc Urban, irregular lot, beach, greenbelt, highway access, major highway, marina, park, playground nearby, public parking, quiet area, ravine, school bus route, schools, shopping nearby
- Lot dimensions 30.97 x 122.47
- Water features Access to water, lake privileges, lake/pond, river/stream
- Approx lot size (range) 0 - 0.5
- Lot size (acres) 3792.89
- Basement information Walk-out access, full, partially finished
- Building size 1503
- Mls® # 40719382
- Property sub type Townhouse
- Status Active
- Tax year 2024
- Office Second
Level: 2nd - Bathroom Second
Level: 2nd - Bedroom Second
Level: 2nd - Primary bedroom Second
Level: 2nd - Storage Basement
Level: Basement - Other Bedroom framed and ready for drywall. Large window overlooking ravine with a walk-through closet to a roughed-in bathroom
Level: Basement - Other 4 Piece Bathroom Framed + Roughed In
Level: Basement - Family room Framed and ready for drywall with large patio door walkout to ravine, creek and backyard
Level: Basement - Kitchen Main
Level: Main - Dining room Main
Level: Main - Living room Main
Level: Main - Bathroom Main
Level: Main - Laundry Main
Level: Main
- Listing type identifier Idx

$-2,560
/ Month

