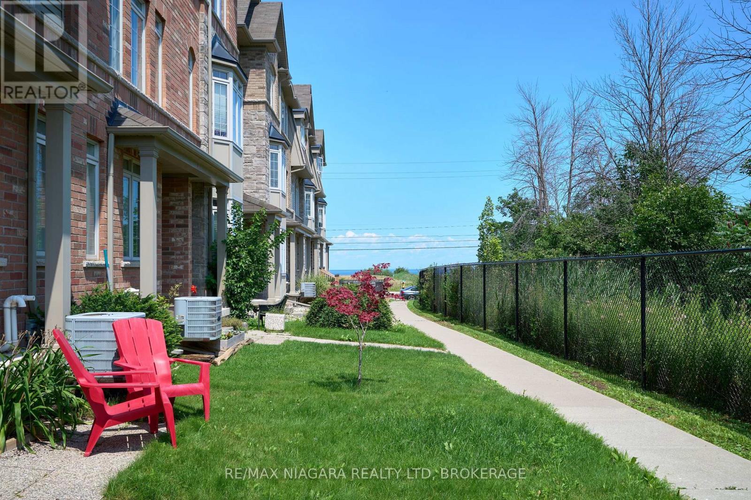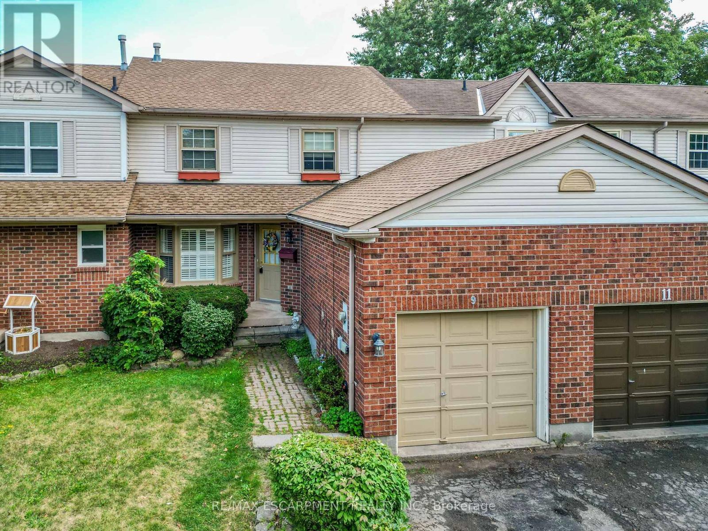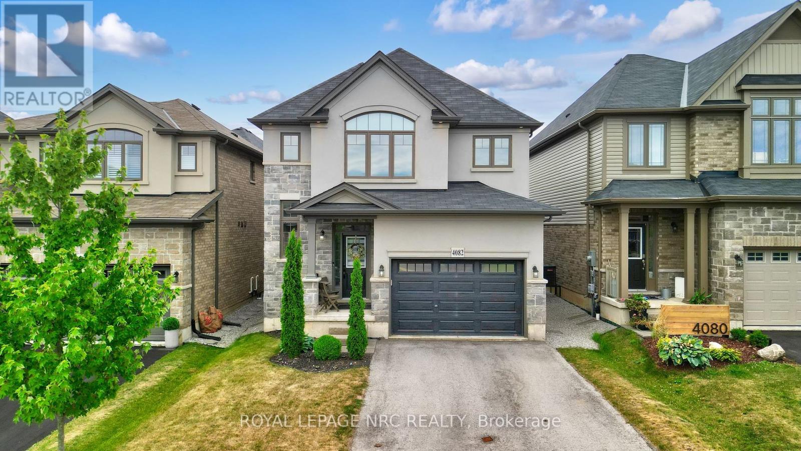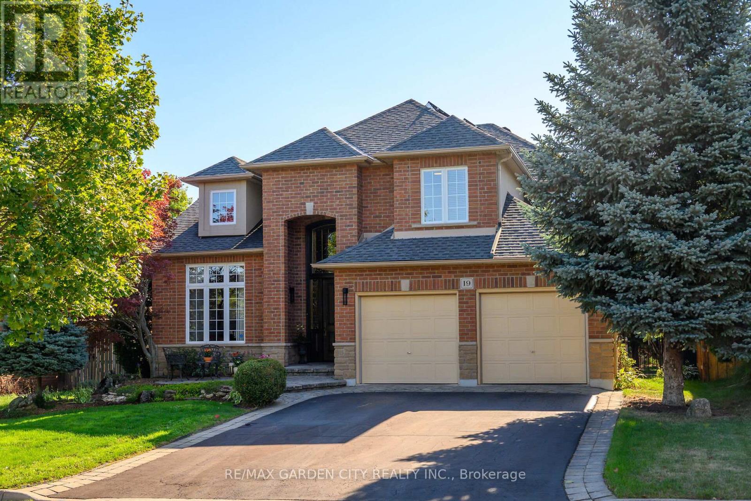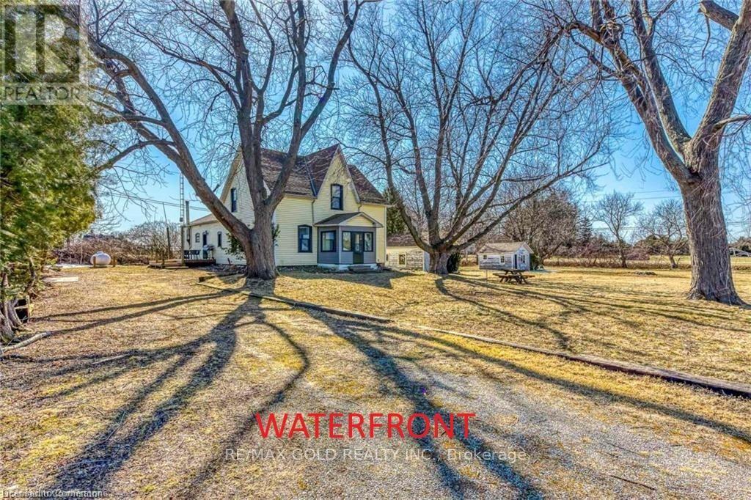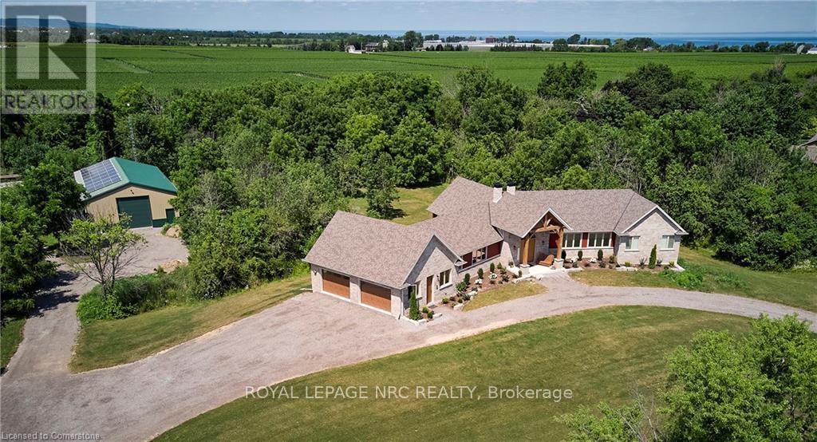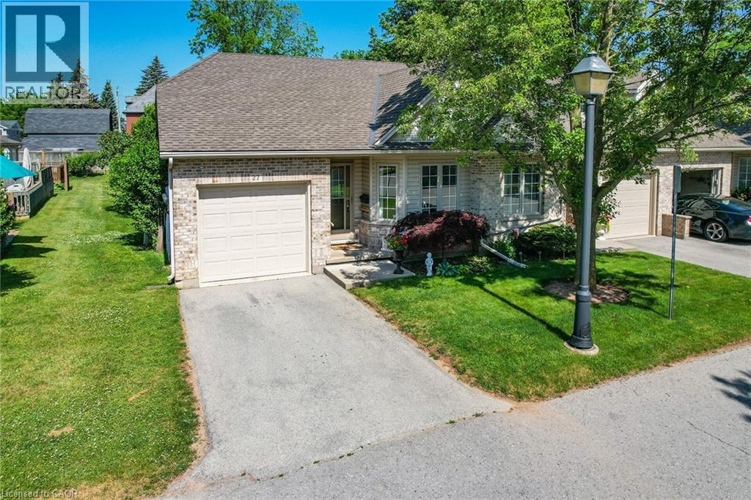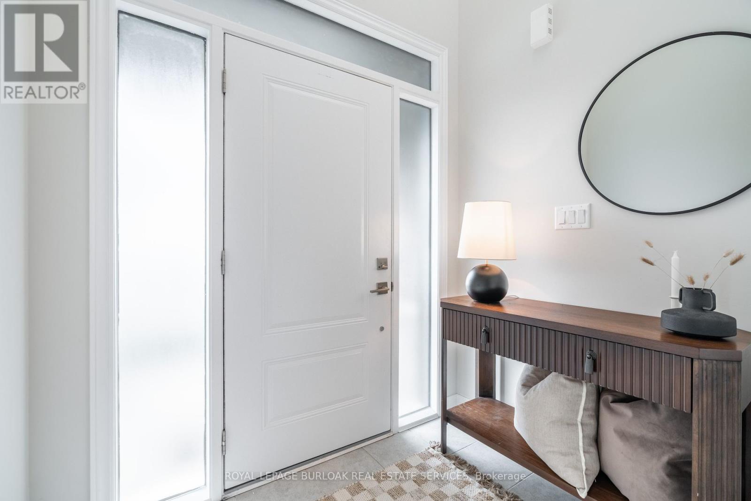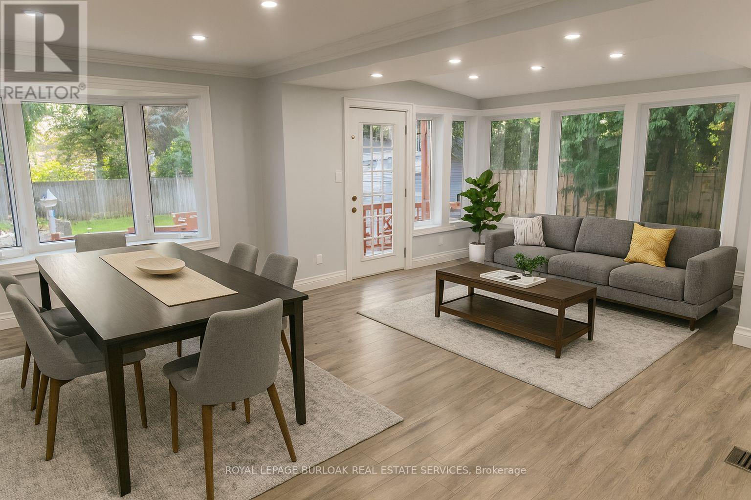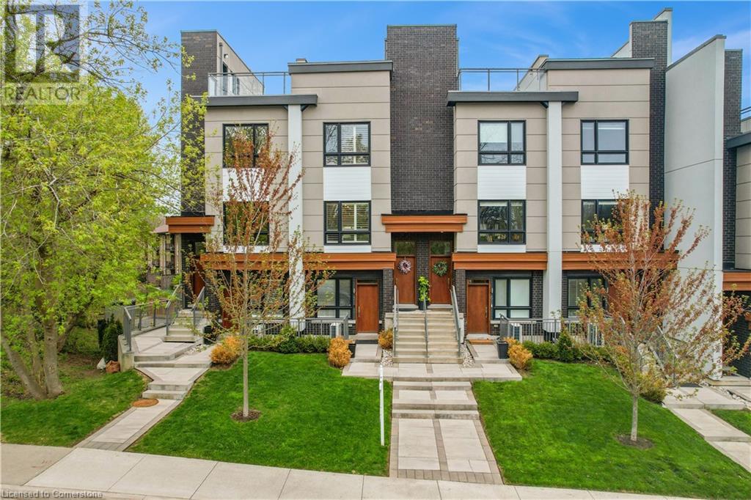
Highlights
Description
- Home value ($/Sqft)$432/Sqft
- Time on Houseful79 days
- Property typeSingle family
- Median school Score
- Year built2018
- Mortgage payment
ELEGANT & MODERN TOWNHOME … 4-39 Robinson Street North is a sleek and spacious stacked townhome offering contemporary comfort just steps from downtown amenities, shops, schools, and more. With over 1,600 sq ft of finished living space plus a stunning rooftop terrace, this 3-bedroom, 3-bathroom home is perfect for professionals, families, or downsizers looking to enjoy a low-maintenance lifestyle in a walkable Grimsby location. The main living area features a bright, OPEN CONCEPT layout with luxury laminate flooring, 9’ ceilings, and a warm stone accent wall with an electric fireplace in the living room. Step out onto your private balcony – ideal for finding a moment of peace. The chef-inspired kitchen is complete with QUARTZ countertops, stylish backsplash, a generous pantry, and sleek cabinetry, connecting seamlessly to the dining and living areas. A bedroom and convenient powder room complete the level. Hardwood oak stairs add a touch of natural charm as you ascend to the upper level, where you’ll find two additional bedrooms, including a private primary suite with WALK-IN CLOSET and 3-pc ensuite featuring a walk-in shower. A second full 4-pc bathroom and upper-level laundry add function and convenience. The showstopping 15’6” x 48’3” ROOFTOP TERRACE with beautiful views of the Niagara Escarpment creates the ultimate outdoor living space! Additional features include an on-demand tankless hot water heater, garage, and one assigned outdoor parking space. This turn-key home blends elegant, modern finishes, a smart layout, and unbeatable location - all in one of Grimsby's most vibrant neighbourhoods. Ready to elevate your lifestyle? Don’t miss this one! CLICK ON MULTIMEDIA for video tour, drone photos, floor plans & more. (id:55581)
Home overview
- Cooling Central air conditioning
- Heat source Natural gas
- Heat type Forced air
- Sewer/ septic Municipal sewage system
- # parking spaces 2
- Has garage (y/n) Yes
- # full baths 2
- # half baths 1
- # total bathrooms 3.0
- # of above grade bedrooms 3
- Has fireplace (y/n) Yes
- Community features Community centre
- Subdivision Grimsby east (542)
- Lot size (acres) 0.0
- Building size 1622
- Listing # 40742783
- Property sub type Single family residence
- Status Active
- Laundry 1.829m X 1.753m
Level: 2nd - Full bathroom 1.829m X 3.607m
Level: 2nd - Bathroom (# of pieces - 4) 1.829m X 2.438m
Level: 2nd - Primary bedroom 4.826m X 3.581m
Level: 2nd - Bedroom 3.429m X 3.023m
Level: 2nd - Other 4.724m X 14.707m
Level: 2nd - Living room 2.997m X 4.597m
Level: Main - Dining room 2.997m X 2.362m
Level: Main - Bedroom 2.946m X 3.124m
Level: Main - Bathroom (# of pieces - 2) 1.727m X 1.727m
Level: Main - Other 1.88m X 2.184m
Level: Main - Kitchen 2.997m X 5.512m
Level: Main
- Listing source url Https://www.realtor.ca/real-estate/28487940/39-robinson-street-n-unit-4-grimsby
- Listing type identifier Idx

$-1,415
/ Month

