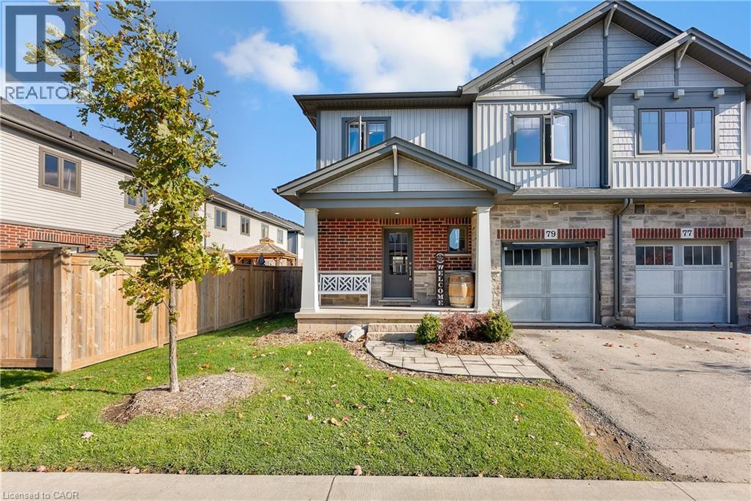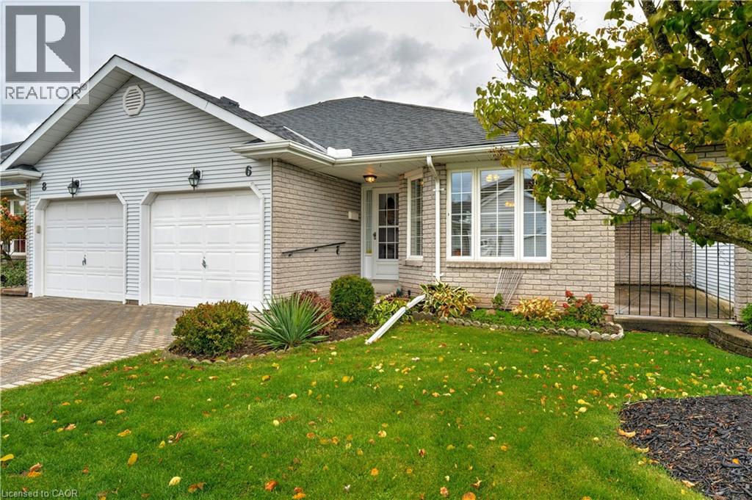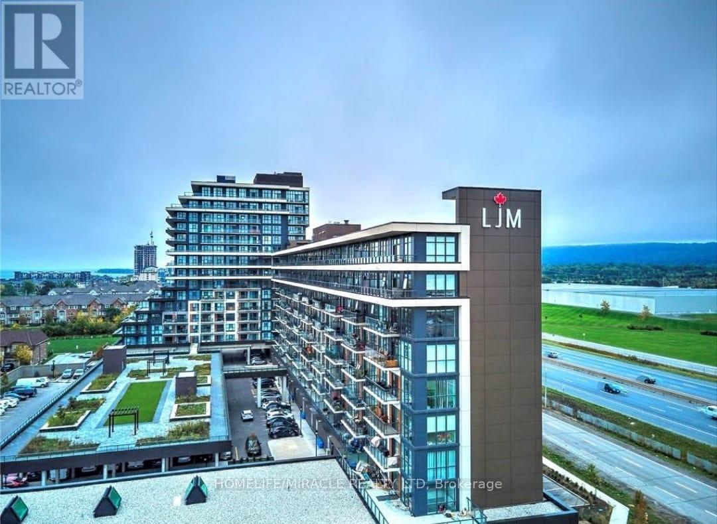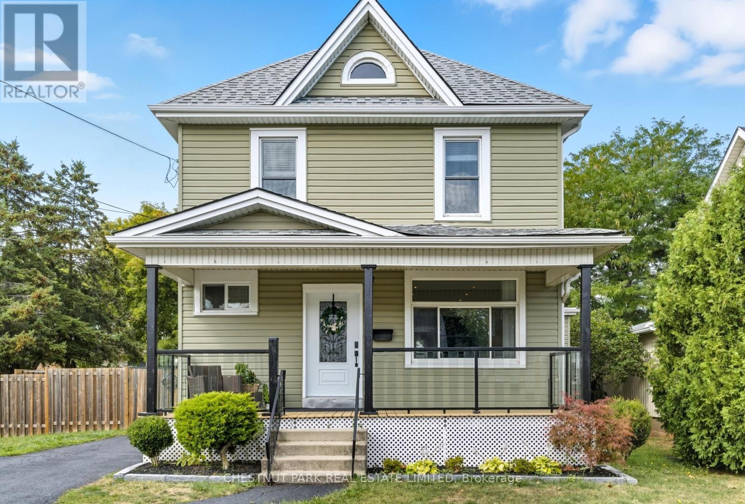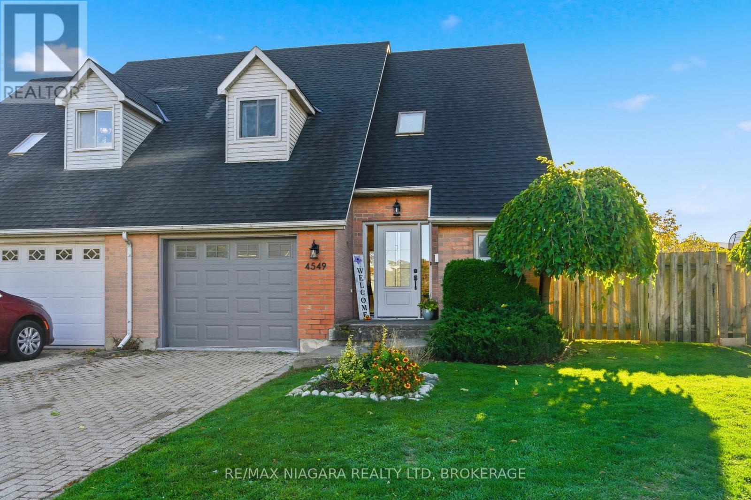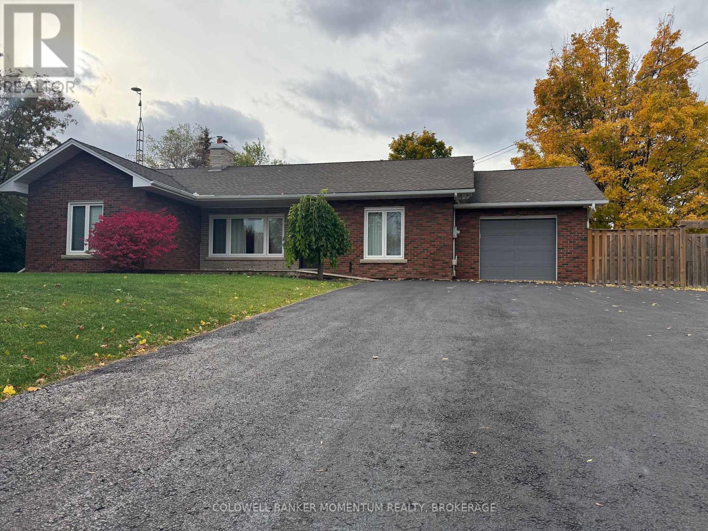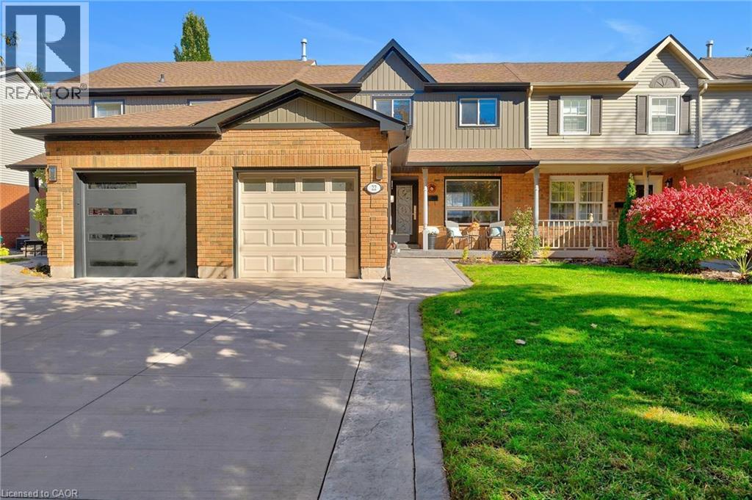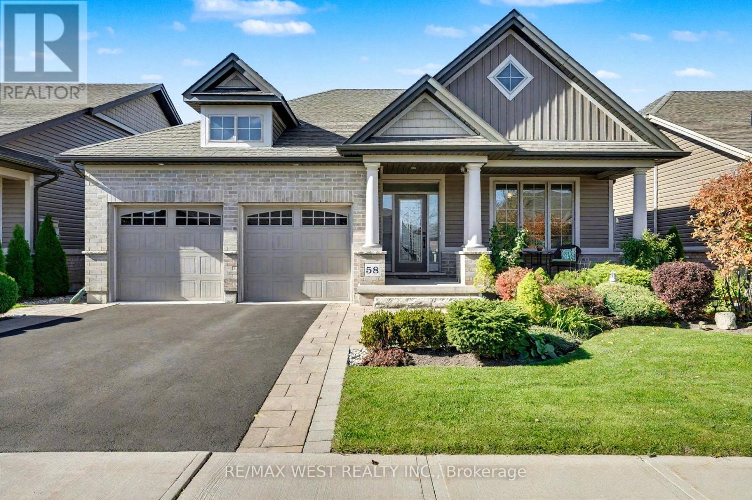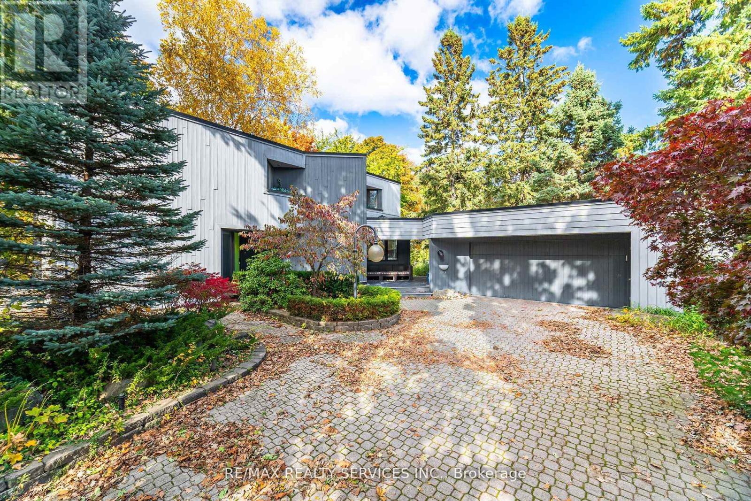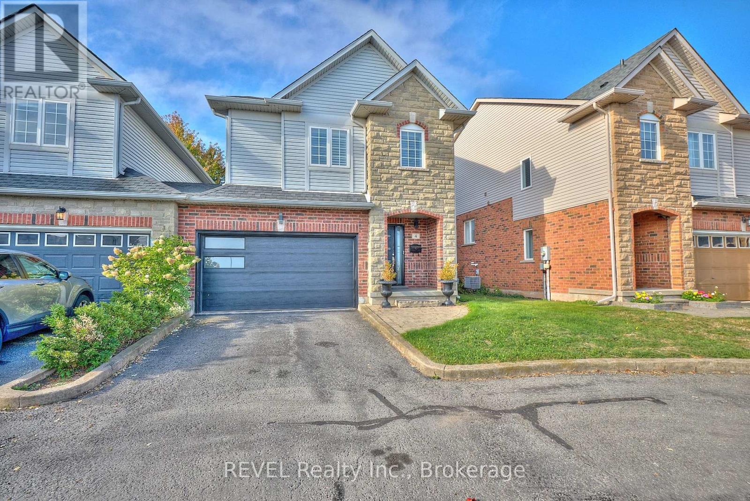
Highlights
Description
- Time on Houseful45 days
- Property typeSingle family
- Median school Score
- Mortgage payment
Beautifully Updated 2-Storey Townhome in Grimsby! Step into this stylish, move-in ready home where modern updates meet everyday convenience. The open-concept main floor is designed for both comfort and entertaining, featuring a spacious living room with custom feature wall encompassing a built in electric fireplace, and TV space. Main floor also features an eat-in kitchen with granite counters, a stunning waterfall island, custom built-in PITT gas stovetop, built-in range, and soft-close cabinetry. California shutters throughout add elegance, while sliding doors lead to a private, fully fenced yard with patio. Upstairs, retreat to a generous primary suite with an ensuite featuring a beautiful custom shower. Upstairs is complimented by two additional bedrooms, a 4-piece bath, and a convenient laundry area with tub. The finished basement extends your living space with a cozy family room and plenty of storage. Enjoy the practicality of an attached 1.5-car garage with a side-mount door opener and direct walkout to the backyard. The only shared wall is within the garage. No living spaces are attached, offering the privacy and comfort of a detached home. Every detail has been thoughtfully designed with high-end finishes, making this home an absolute must-see in Grimsby. (id:63267)
Home overview
- Cooling Central air conditioning
- Heat source Natural gas
- Heat type Forced air
- Sewer/ septic Sanitary sewer
- # total stories 2
- # parking spaces 2
- Has garage (y/n) Yes
- # full baths 2
- # half baths 1
- # total bathrooms 3.0
- # of above grade bedrooms 3
- Has fireplace (y/n) Yes
- Subdivision 542 - grimsby east
- Directions 1984661
- Lot size (acres) 0.0
- Listing # X12408347
- Property sub type Single family residence
- Status Active
- 3rd bedroom 3.339m X 2.982m
Level: 2nd - 2nd bedroom 4.555m X 3.118m
Level: 2nd - Primary bedroom 4.525m X 3.786m
Level: 2nd - Family room 5.791m X 3.622m
Level: Basement - Living room 6.077m X 3.246m
Level: Main - Kitchen 6.077m X 2.625m
Level: Main
- Listing source url Https://www.realtor.ca/real-estate/28873250/4-334-main-street-e-grimsby-grimsby-east-542-grimsby-east
- Listing type identifier Idx

$-1,936
/ Month

