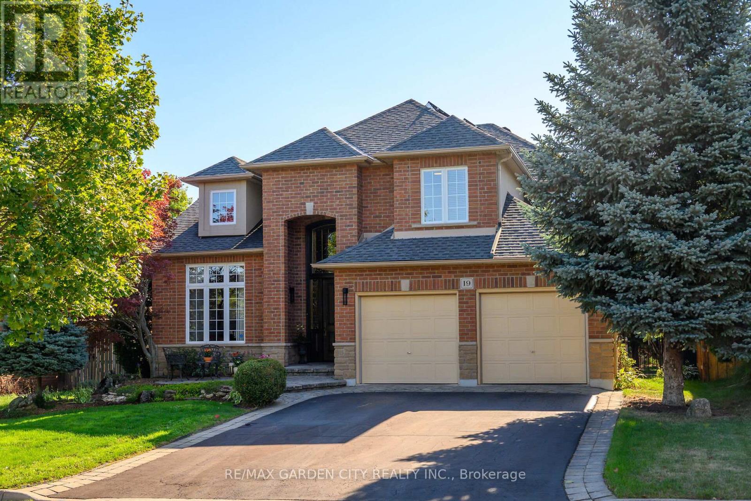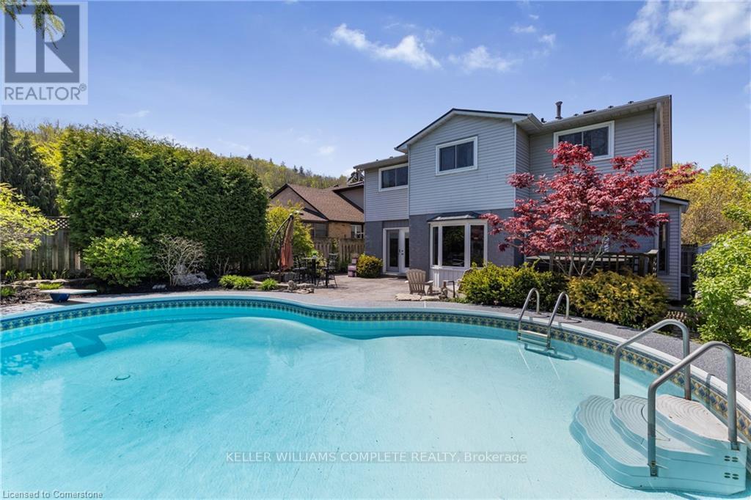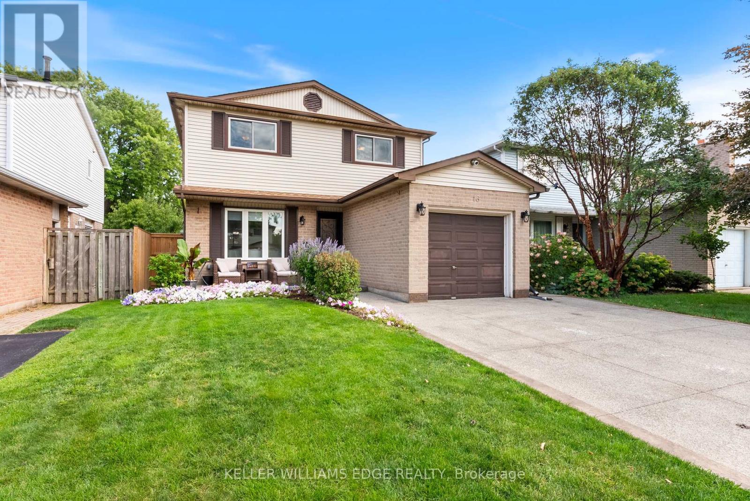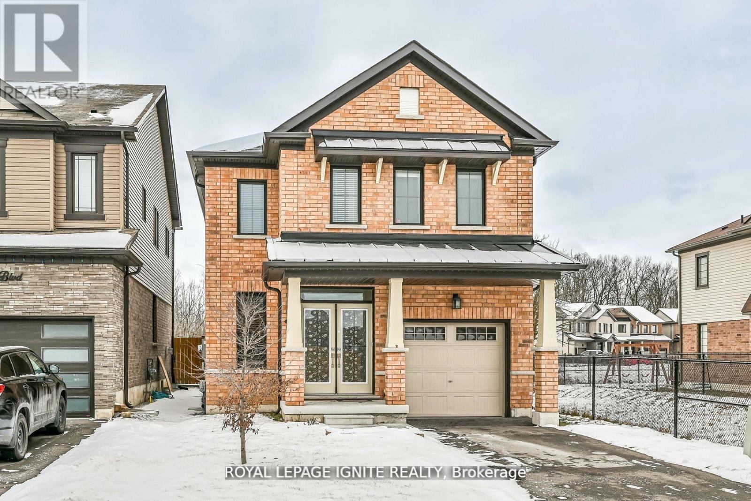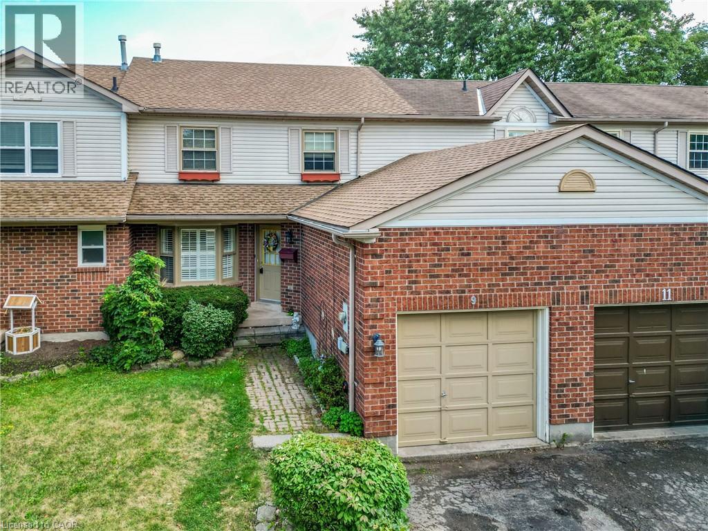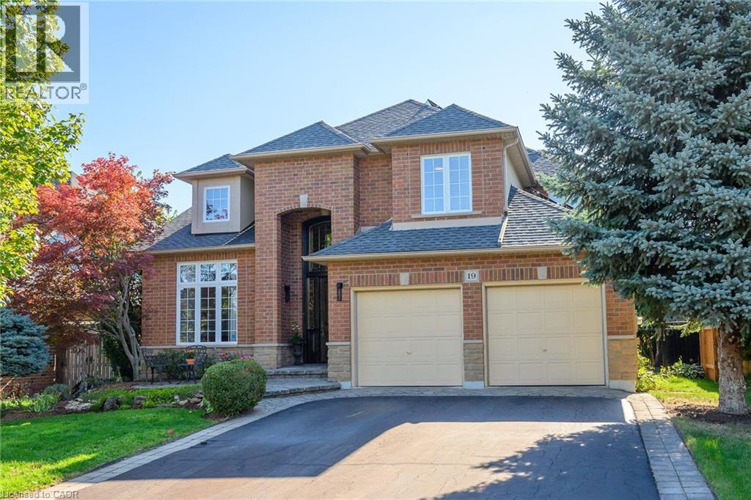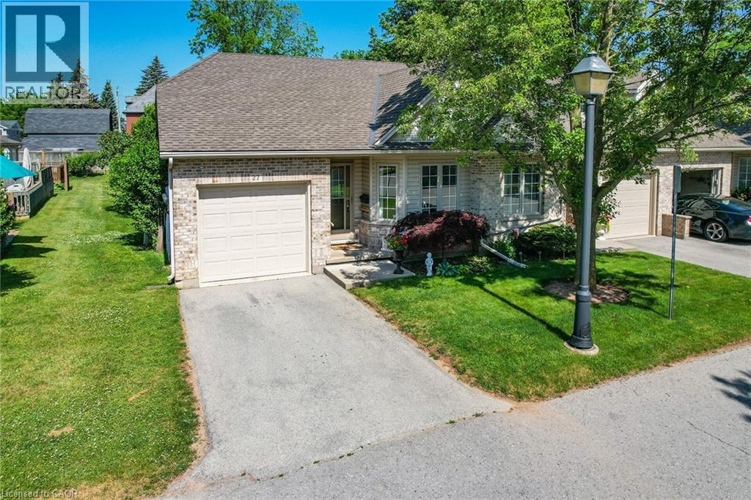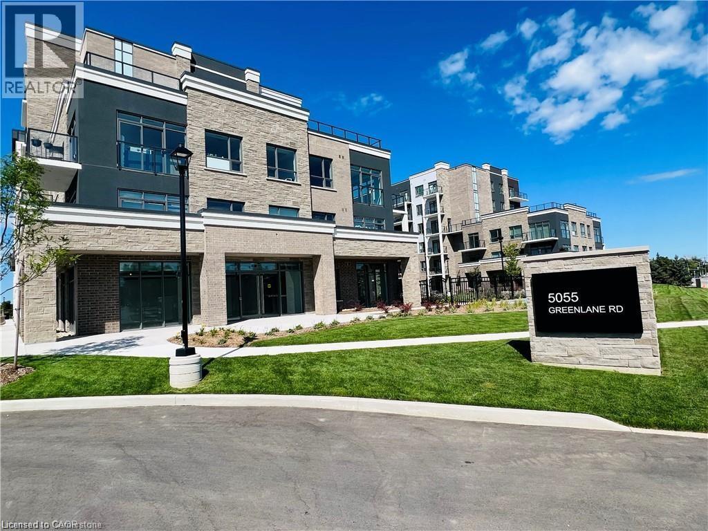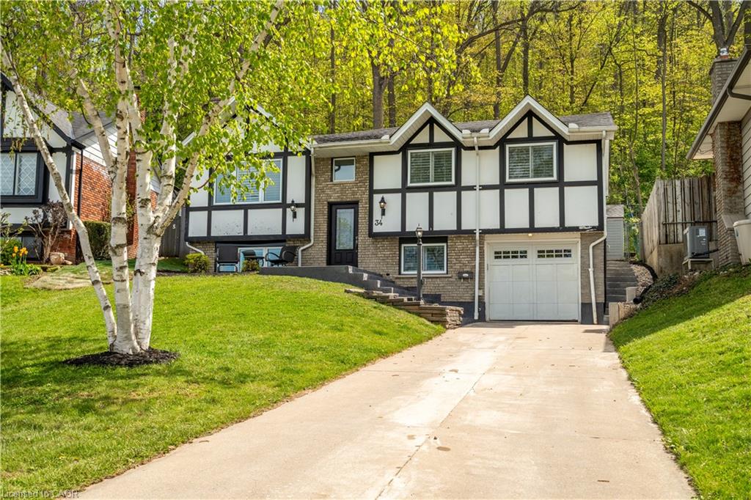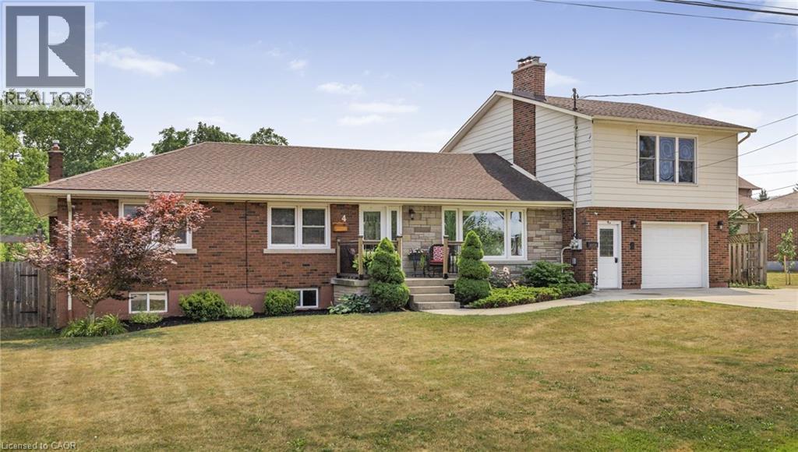
Highlights
Description
- Home value ($/Sqft)$395/Sqft
- Time on Houseful23 days
- Property typeSingle family
- StyleBungalow
- Median school Score
- Year built1956
- Mortgage payment
An Absolute GEM in Grimsby! A beautifully finished 1,300 sq. ft. bungalow that’s not just a house but it is a home. This legal duplex includes a completely separate living space above the garage, offering flexibility for extended family or rental income. Step into the sun-drenched main living area, where gleaming hardwood floors and a custom kitchen with quartz countertops and top-tier appliances set the stage for unforgettable family gatherings. Just off the kitchen, a cozy family room with sliding glass doors opens to a private, serene backyard — the kind of green space rarely found in rural-style neighbourhoods. Downstairs, the fully finished basement is the ultimate teenage retreat, complete with an extra bedroom and a versatile office that could serve as a fifth bedroom. And that’s not all. The 650 sq. ft. self-contained apartment with its own entrance is perfect for in-laws, guests, or keeping loved ones close while maintaining privacy. Situated on a quiet dead-end street, you’re just minutes from Downtown Grimsby, Winona Crossings, and the QEW. This home has been impeccably maintained and cared for. This is truly is one of a kind and it’s ready for you to make it yours. (id:63267)
Home overview
- Cooling Central air conditioning
- Heat source Natural gas
- Heat type Forced air
- Sewer/ septic Municipal sewage system
- # total stories 1
- # parking spaces 9
- Has garage (y/n) Yes
- # full baths 3
- # total bathrooms 3.0
- # of above grade bedrooms 5
- Community features Community centre
- Subdivision Grimsby west (541)
- Lot size (acres) 0.0
- Building size 3287
- Listing # 40753862
- Property sub type Single family residence
- Status Active
- Kitchen 2.819m X 4.089m
Level: 2nd - Bathroom (# of pieces - 4) 2.261m X 1.27m
Level: 2nd - Family room 3.658m X 5.486m
Level: 2nd - Bedroom 3.454m X 2.794m
Level: 2nd - Recreational room 7.366m X 4.547m
Level: Basement - Exercise room 5.969m X 3.81m
Level: Basement - Bedroom 3.099m X 3.886m
Level: Basement - Laundry 3.658m X 2.743m
Level: Basement - Office 3.886m X 2.337m
Level: Basement - Bathroom (# of pieces - 3) 2.032m X 2.819m
Level: Basement - Living room 6.782m X 3.962m
Level: Lower - Family room 5.436m X 2.794m
Level: Main - Bedroom 3.175m X 4.242m
Level: Main - Bathroom (# of pieces - 4) 2.794m X 2.718m
Level: Main - Bedroom 3.226m X 4.064m
Level: Main - Eat in kitchen 6.147m X 4.166m
Level: Main - Primary bedroom 4.039m X 4.166m
Level: Main
- Listing source url Https://www.realtor.ca/real-estate/28728579/4-cline-road-grimsby
- Listing type identifier Idx

$-3,466
/ Month



