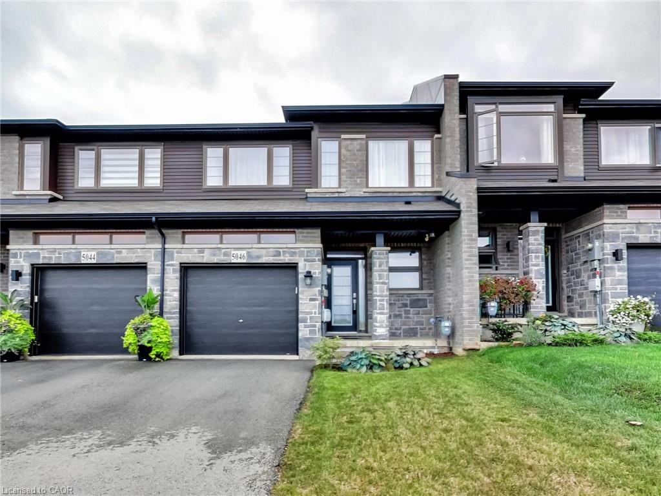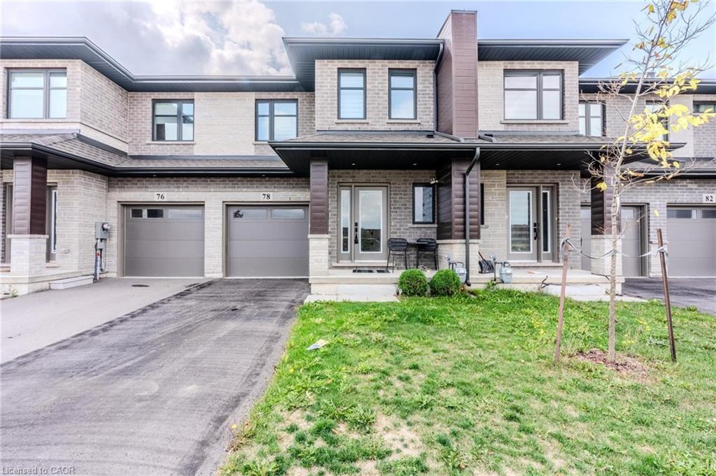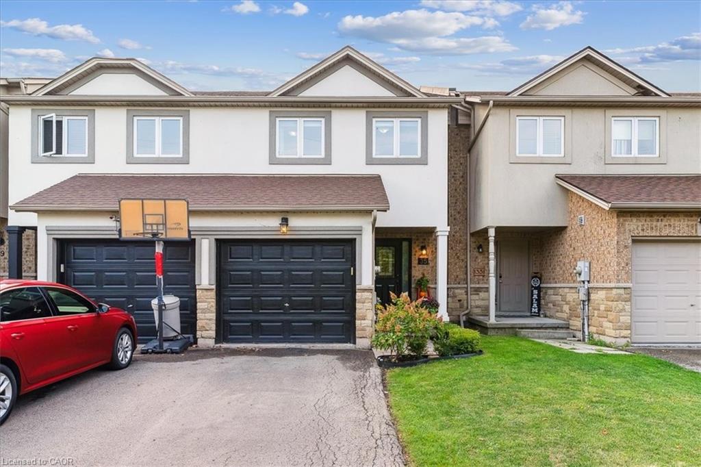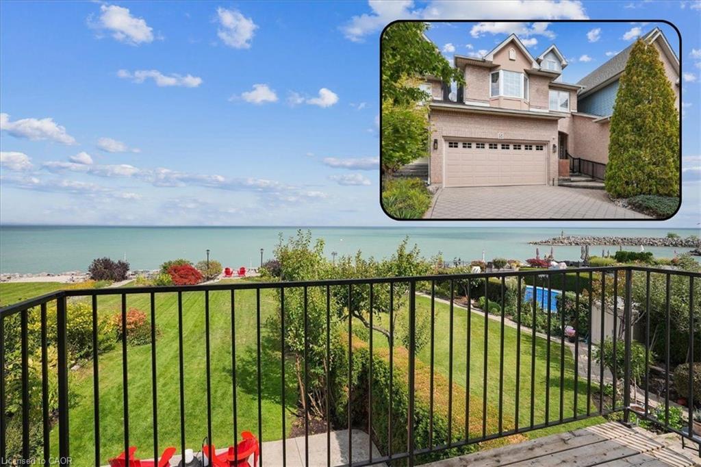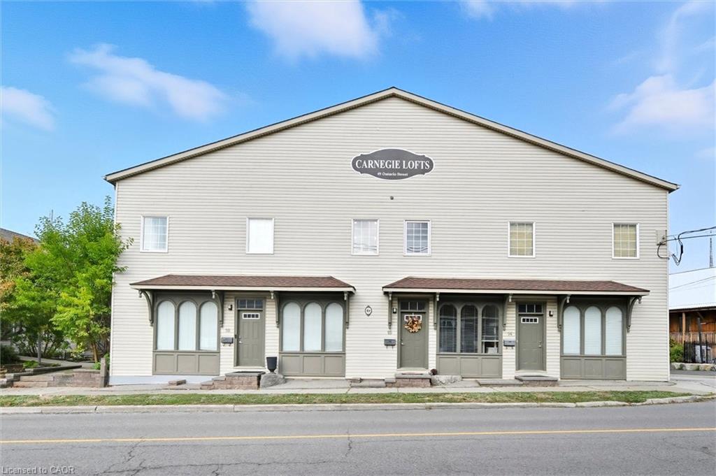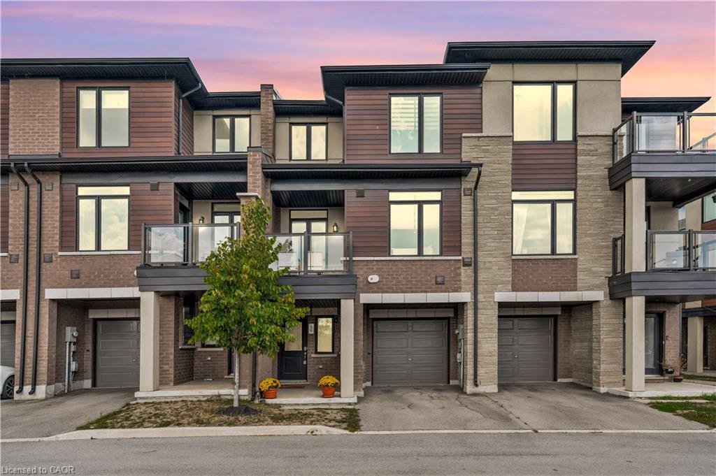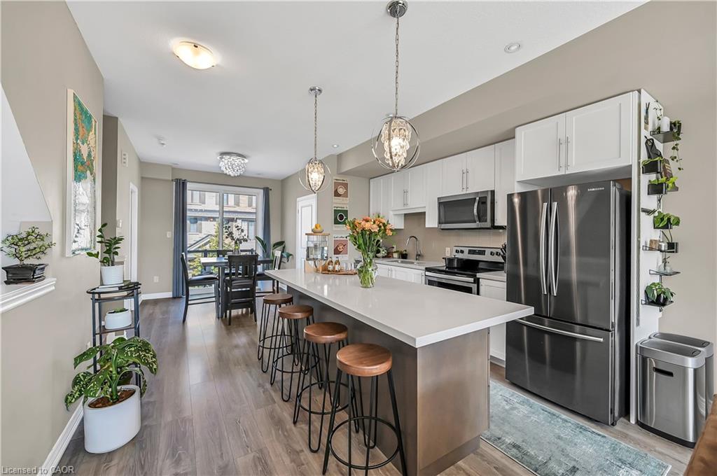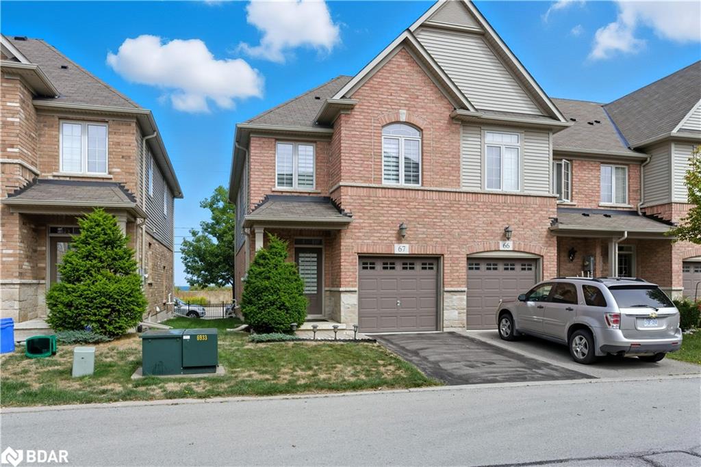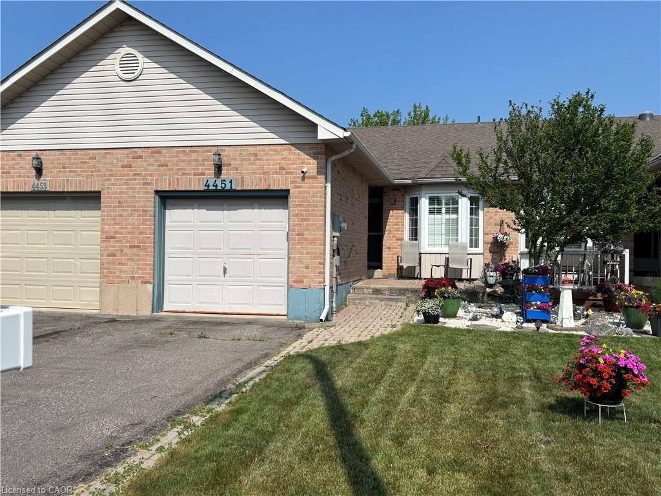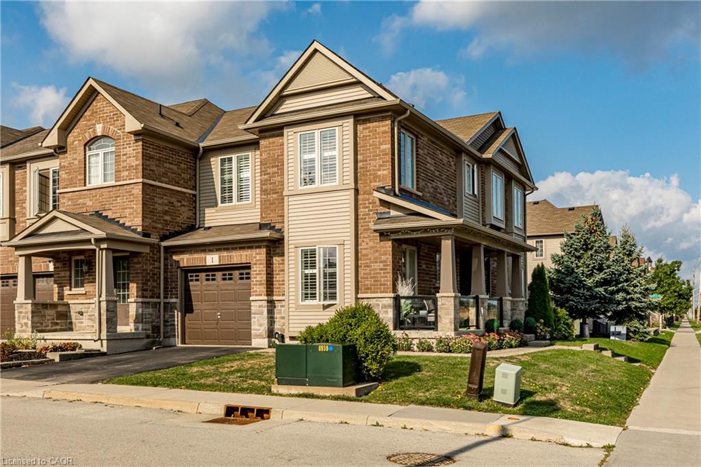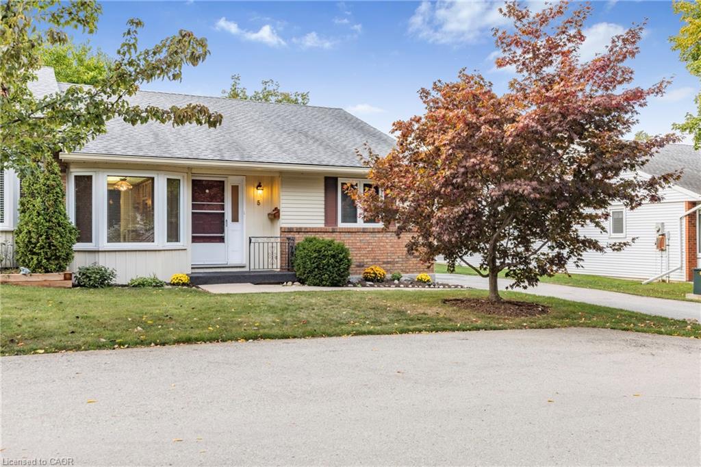
4 Rossmore Avenue Unit 5
4 Rossmore Avenue Unit 5
Highlights
Description
- Home value ($/Sqft)$474/Sqft
- Time on Housefulnew 2 hours
- Property typeResidential
- StyleBungalow
- Median school Score
- Year built1980
- Mortgage payment
Relaxed Living in Grimsby? Downsize without compromise in this inviting 2-bedroom plus den, 1.5-bath bungalow at the base of the Escarpment. Designed with convenience in mind, the condo takes care of lawn maintenance and snow removal so you can enjoy more time doing what you love. Just minutes from downtown Grimsby, you’ll have easy access to coffee shops, restaurants, grocery stores as well as nearby churches, schools, and highway connections. Inside, a thoughtful floor plan offers comfortable main-floor living, while the unfinished basement provides plenty of storage or room for hobbies. Whether you’re ready to simplify your lifestyle or looking for a welcoming community close to nature and amenities, this home makes everyday living effortless.
Home overview
- Cooling Central air
- Heat type Forced air, natural gas
- Pets allowed (y/n) No
- Sewer/ septic Sewer (municipal)
- Building amenities Parking
- Construction materials Brick, vinyl siding
- Foundation Concrete perimeter
- Roof Asphalt shing
- # parking spaces 3
- Parking desc Asphalt
- # full baths 1
- # half baths 1
- # total bathrooms 2.0
- # of above grade bedrooms 2
- # of rooms 10
- Appliances Water heater, dryer, microwave, range hood, stove, washer
- Has fireplace (y/n) Yes
- County Niagara
- Area Grimsby
- Water source Municipal
- Zoning description R2
- Elementary school Nelles ps, st. joseph ces
- High school West niagara ss, blessed trinity css
- Lot desc Urban, rectangular, city lot, landscaped, park, place of worship, playground nearby, quiet area, schools, shopping nearby, view from escarpment
- Approx lot size (range) 0 - 0.5
- Basement information Full, unfinished
- Building size 1200
- Mls® # 40772692
- Property sub type Townhouse
- Status Active
- Virtual tour
- Tax year 2025
- Foyer Main
Level: Main - Bathroom Main
Level: Main - Kitchen Main
Level: Main - Breakfast room Main
Level: Main - Primary bedroom Main
Level: Main - Dining room Main
Level: Main - Sunroom Main
Level: Main - Den Main
Level: Main - Bedroom Main
Level: Main - Bathroom Main
Level: Main
- Listing type identifier Idx

$-715
/ Month

