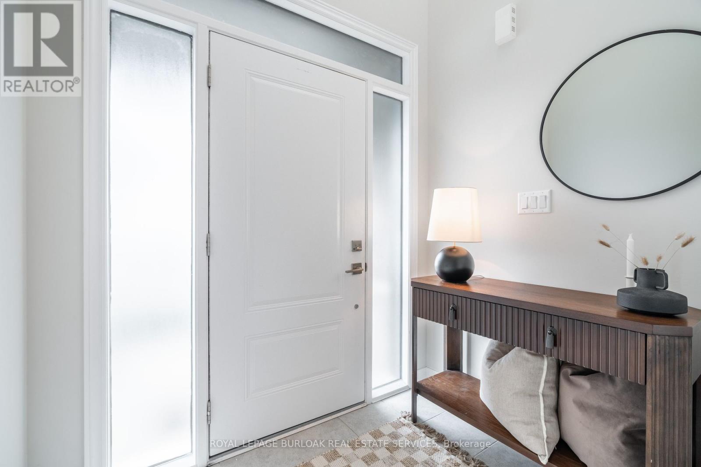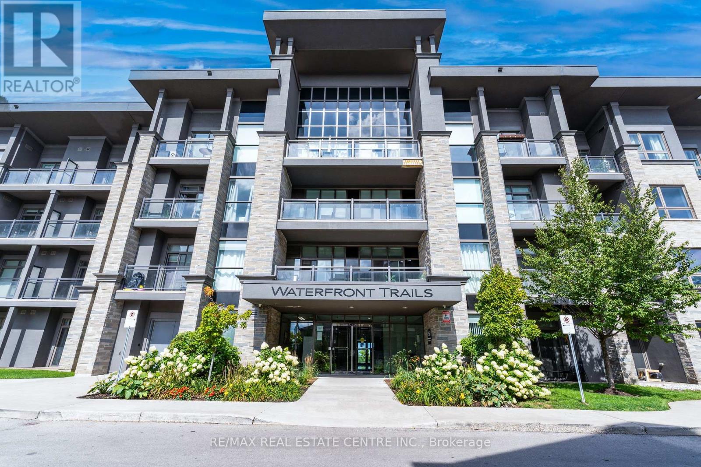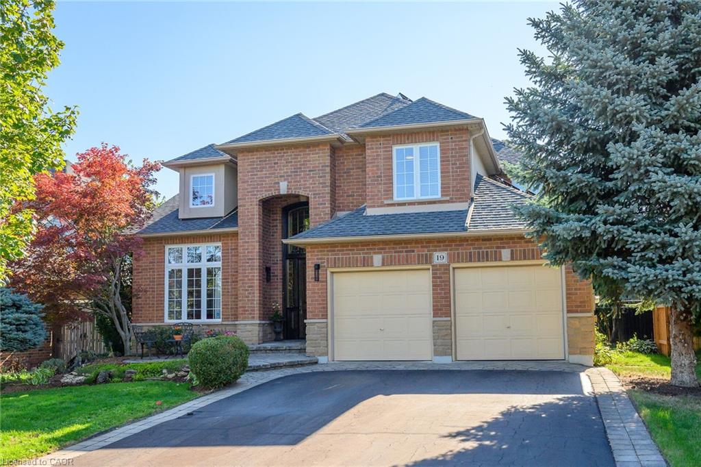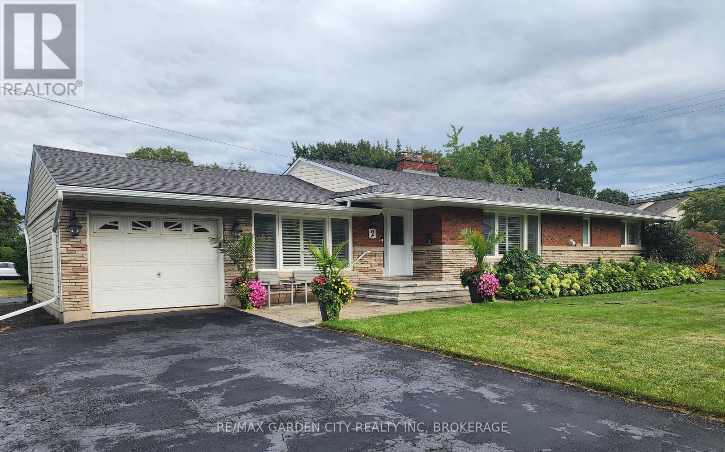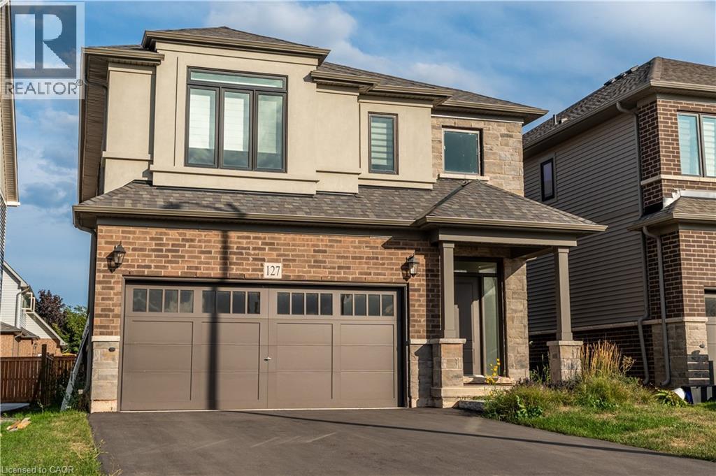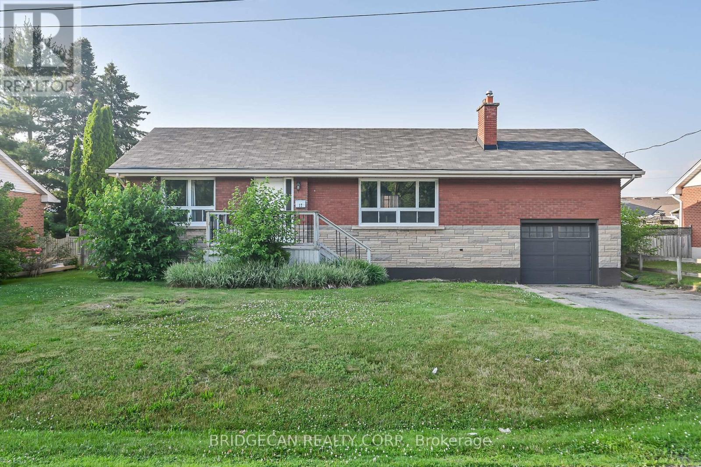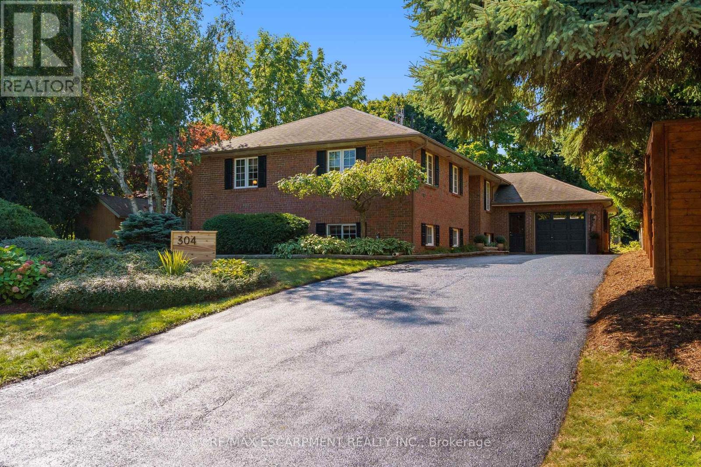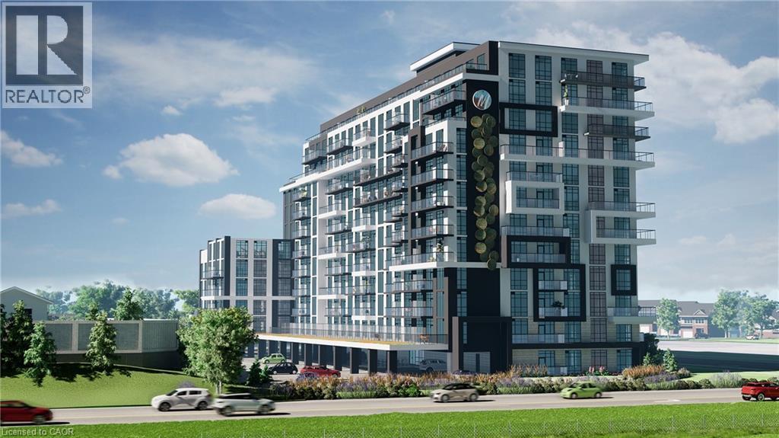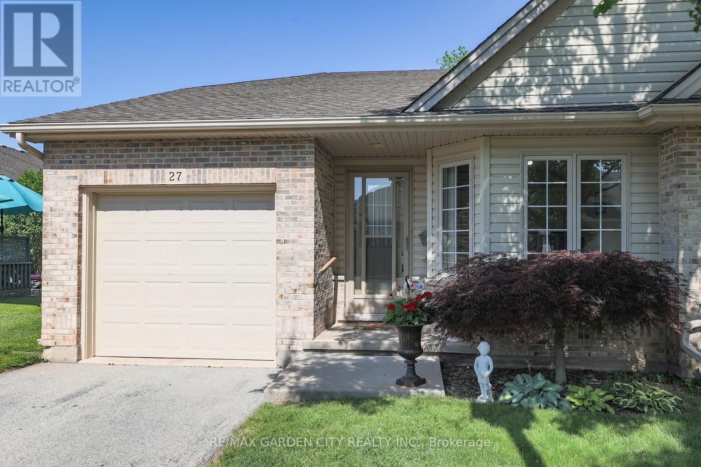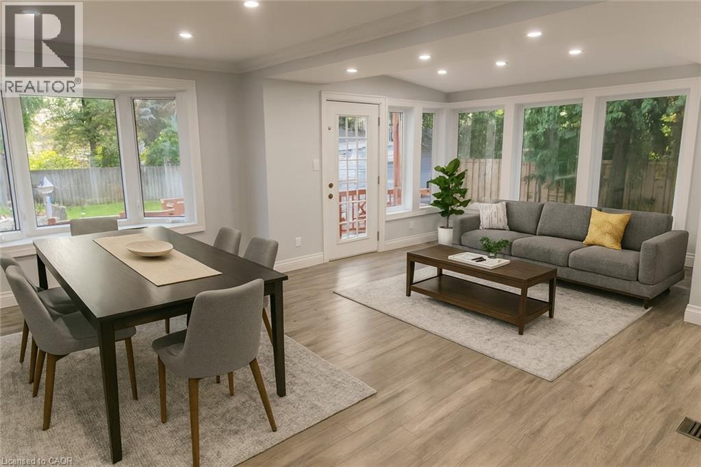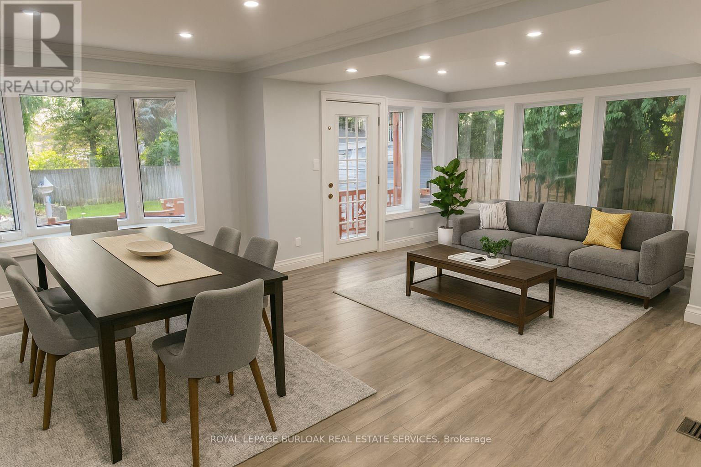
Highlights
Description
- Time on Housefulnew 3 hours
- Property typeSingle family
- StyleBungalow
- Median school Score
- Mortgage payment
Welcome to this spacious bungalow in one of Grimsby's most desirable neighbourhoods. Blending comfort, functionality, and outdoor living, this home is designed to suit families, downsizers, or those looking for added flexibility. At the front of the home, a bright family room with a large picture window offers the perfect spot to relax and enjoy views of the tree-lined street. Toward the back, the open living and dining area features pot lights and expansive windows that fill the space with natural light, an ideal setting for everyday living or entertaining guests. The functional kitchen is conveniently connected to a mudroom with direct garage access, making daily routines seamless. The main floor offers three generous bedrooms, while the fully finished basement provides excellent in-law suite potential. Downstairs, you'll find a spacious recreation room, a fourth bedroom with walk-in closet, a 3-piece bath, laundry, and rough ins for a kitchen to be customized to your needs. Step outside to a private backyard retreat featuring mature trees and a large deck. Perfect for summer barbecues, gardening, or simply unwinding in your own outdoor oasis. (id:63267)
Home overview
- Cooling Central air conditioning
- Heat source Natural gas
- Heat type Forced air
- Sewer/ septic Sanitary sewer
- # total stories 1
- Fencing Fenced yard
- # parking spaces 5
- Has garage (y/n) Yes
- # full baths 2
- # total bathrooms 2.0
- # of above grade bedrooms 4
- Has fireplace (y/n) Yes
- Community features Community centre
- Subdivision 541 - grimsby west
- Lot size (acres) 0.0
- Listing # X12383788
- Property sub type Single family residence
- Status Active
- Laundry 3.25m X 3.07m
Level: Basement - Other 3m X 2.15m
Level: Basement - Utility 3.22m X 4.61m
Level: Basement - Recreational room / games room 3.25m X 6.21m
Level: Basement - Bathroom Measurements not available
Level: Basement - Living room 4.31m X 5.53m
Level: Main - Bathroom Measurements not available
Level: Main - Dining room 4.72m X 2.66m
Level: Main - 3rd bedroom 2.92m X 3.7m
Level: Main - 2nd bedroom 3.45m X 4.17m
Level: Main - Primary bedroom 4.59m X 3.84m
Level: Main - Kitchen 3.51m X 3.47m
Level: Main - Family room 4.73m X 3.98m
Level: Main
- Listing source url Https://www.realtor.ca/real-estate/28820129/40-kerman-avenue-grimsby-grimsby-west-541-grimsby-west
- Listing type identifier Idx

$-2,224
/ Month

