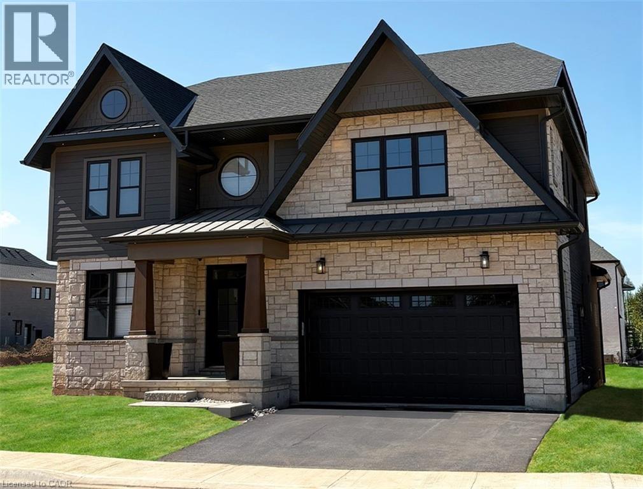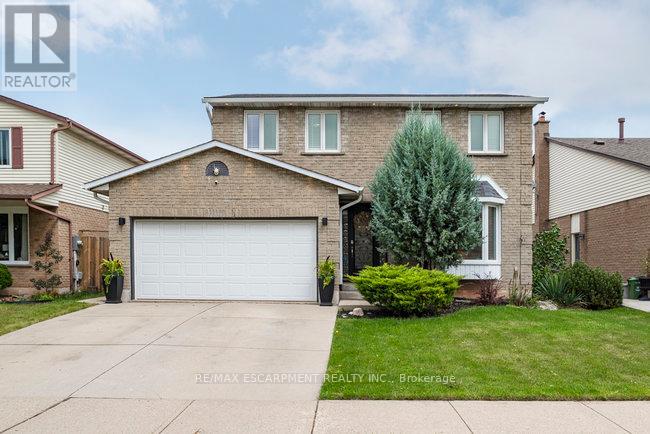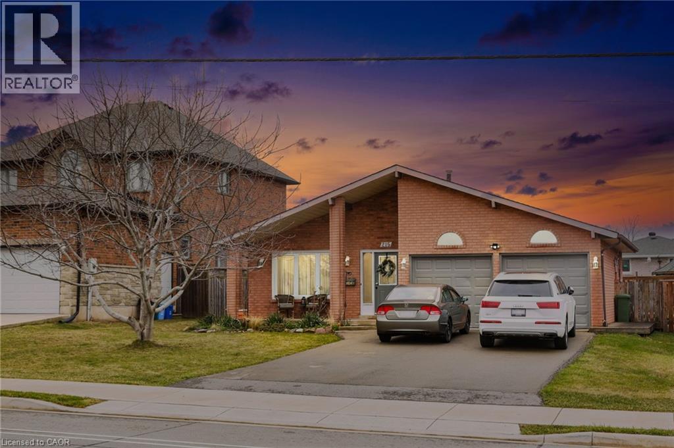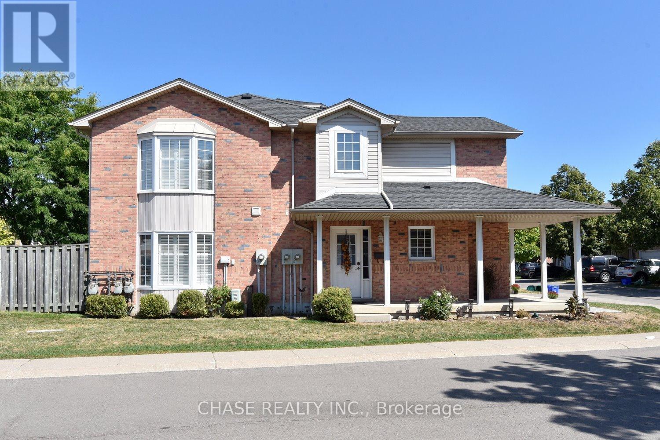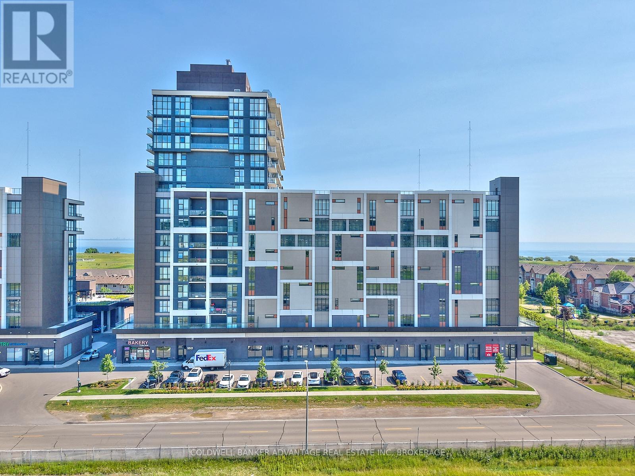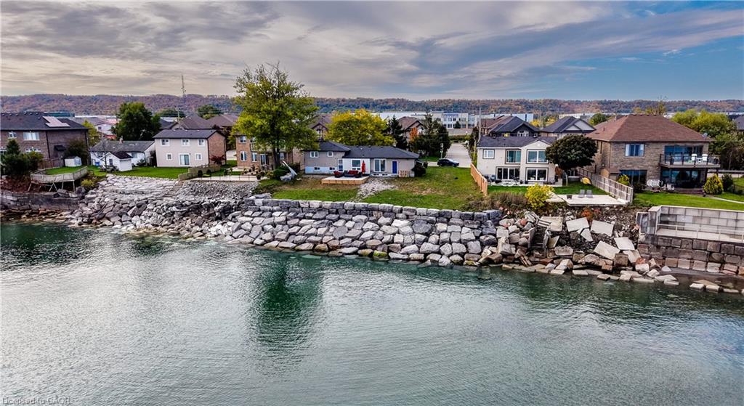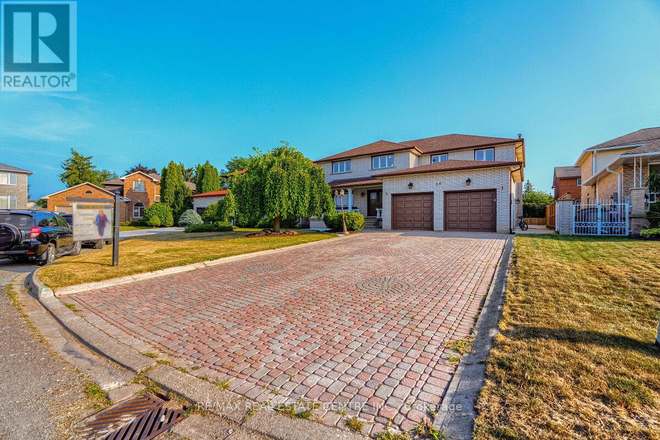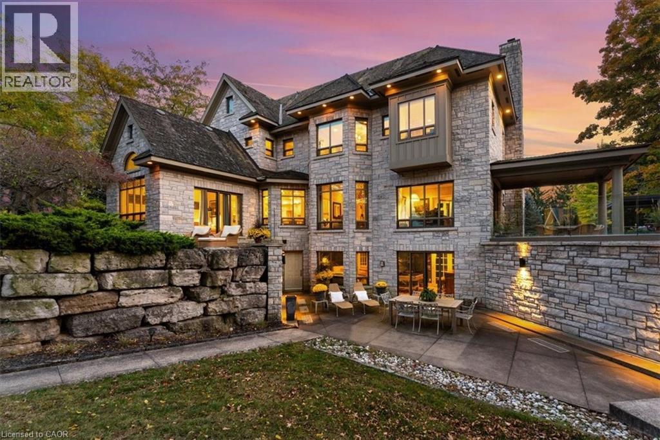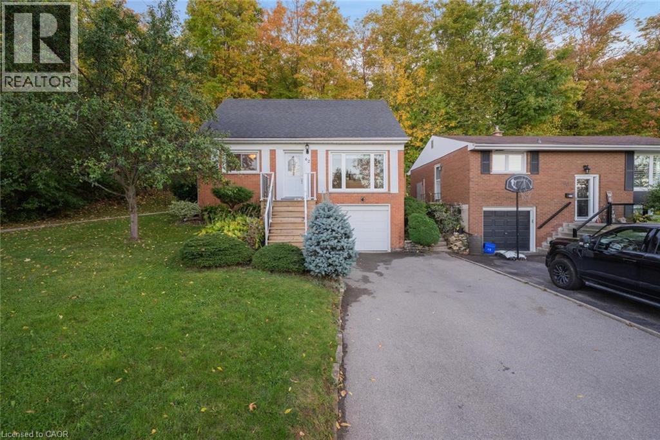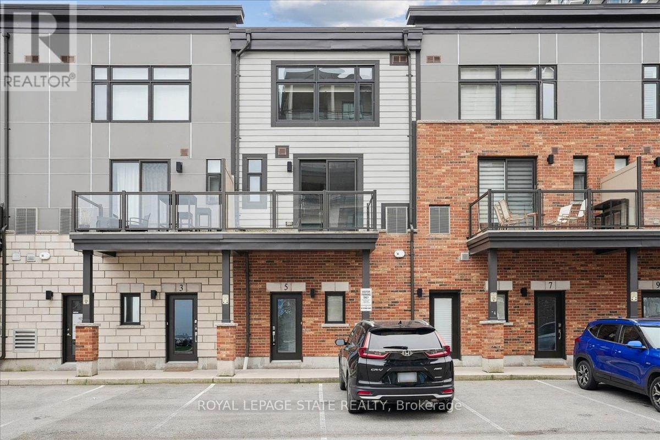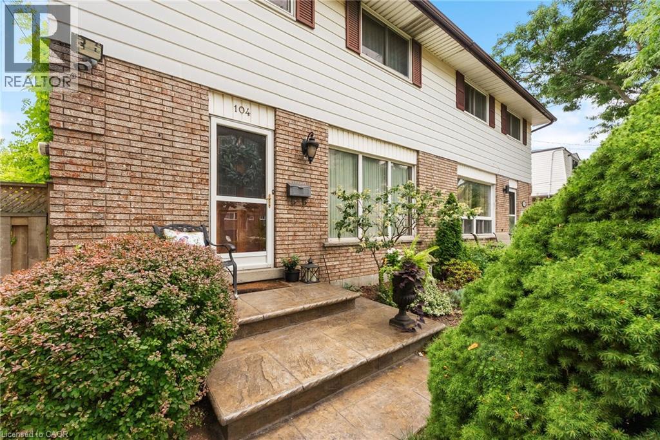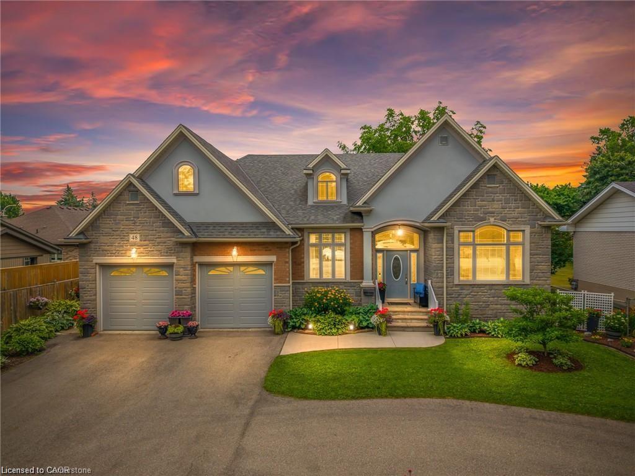
Highlights
Description
- Home value ($/Sqft)$620/Sqft
- Time on Houseful14 days
- Property typeResidential
- StyleBungalow
- Median school Score
- Garage spaces2
- Mortgage payment
Welcome to 48 Casablanca Boulevard, a luxury custom-built bungalow set on a grand, pool-sized lot in the desirable town of Grimsby. Meticulously maintained and beautifully landscaped, this home offers a rare blend of comfort, scale, and quiet sophistication. The open concept main level features Canadian hardwood, porcelain tile, and a well-appointed kitchen with leather granite counter tops, marble back splash that flows into the dining area with backyard views, 9 ft + ceilings with a vaulted ceiling in the great room —ideal for entertaining or creating a dream outdoor retreat. The finished open concept lower level features a high-quality in-law suite with 8 foot ceilings and a private entrance. Complete with a sleek kitchen, open living and dining areas, a built-in Murphy bed, and space that could easily convert into a second bedroom, the layout is stylish, spacious, and offers exceptional flexibility for extended family, guests, or entertaining. Enjoy nearby access to the beach, local restaurants, and boutiques, with schools, amenities, the QEW, and future Grimsby GO Station all close at hand. A refined home in one of Niagara’s most connected communities.
Home overview
- Cooling Central air
- Heat type Forced air, natural gas
- Pets allowed (y/n) No
- Sewer/ septic Sewer (municipal)
- Construction materials Brick, stone, stucco
- Foundation Poured concrete
- Roof Asphalt shing
- Fencing Full
- # garage spaces 2
- # parking spaces 12
- Has garage (y/n) Yes
- Parking desc Attached garage, garage door opener, asphalt, circular, inside entry
- # full baths 4
- # total bathrooms 4.0
- # of above grade bedrooms 3
- # of rooms 12
- Appliances Built-in microwave, dishwasher, dryer, freezer, gas stove, microwave, refrigerator, stove, washer
- Has fireplace (y/n) Yes
- Laundry information In-suite
- Interior features Air exchanger, auto garage door remote(s), central vacuum roughed-in
- County Niagara
- Area Grimsby
- Water body type Lake privileges
- Water source Municipal
- Zoning description R2
- Directions Hbgoulere
- Elementary school St. joseph elementary
- High school Blessed trinity catholic highschool/west niagara secondary s
- Lot desc Urban, rectangular, beach, hospital, major highway, marina, park, place of worship, quiet area, school bus route, schools
- Lot dimensions 70 x 169.51
- Water features Lake privileges
- Approx lot size (range) 0 - 0.5
- Basement information Separate entrance, walk-up access, full, partially finished
- Building size 2380
- Mls® # 40776941
- Property sub type Single family residence
- Status Active
- Tax year 2025
- Bathroom Lower
Level: Lower - Bathroom Main: 2.743m
Level: Main - Bonus room Main: 2.743m
Level: Main - Laundry Main: 2.743m
Level: Main - Bedroom Main: 4.724m X NaNm
Level: Main - Bathroom Main: 2.743m
Level: Main - Bathroom Main
Level: Main - Great room Main: 6.248m X 5.029m
Level: Main - Bedroom Main: 4.572m X NaNm
Level: Main - Primary bedroom Main: 6.248m X NaNm
Level: Main - Kitchen Main: 5.08m X 3.658m
Level: Main - Dining room Main: 4.318m X NaNm
Level: Main
- Listing type identifier Idx

$-3,933
/ Month

