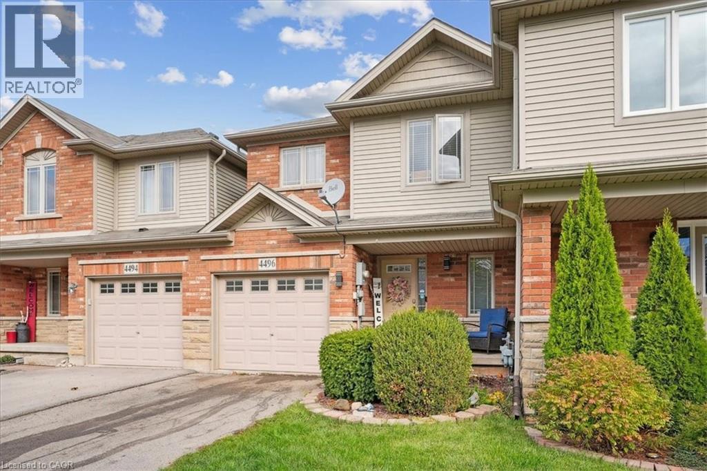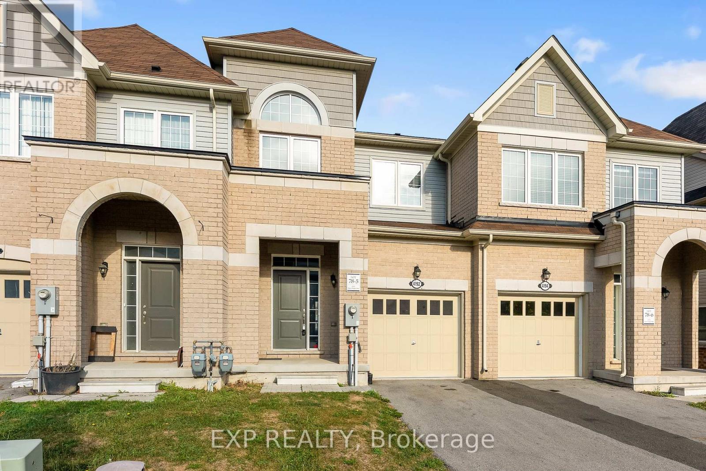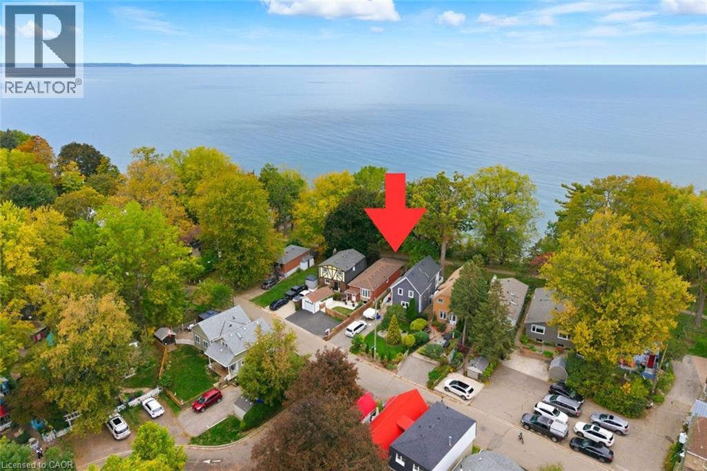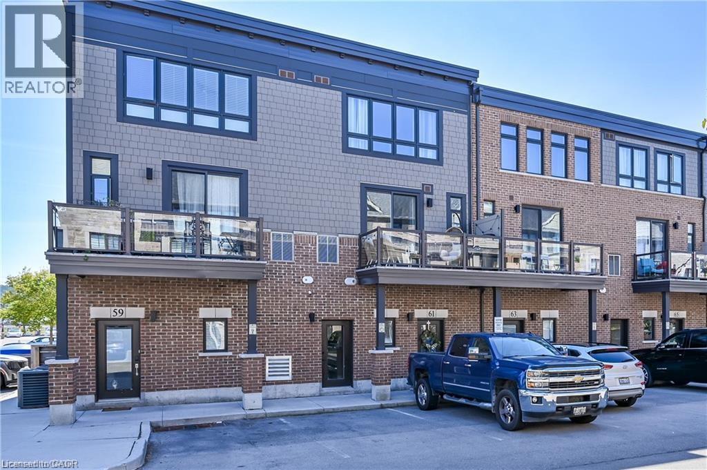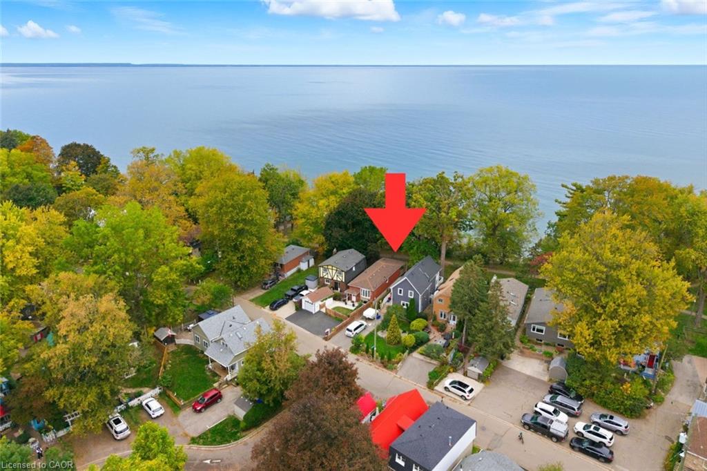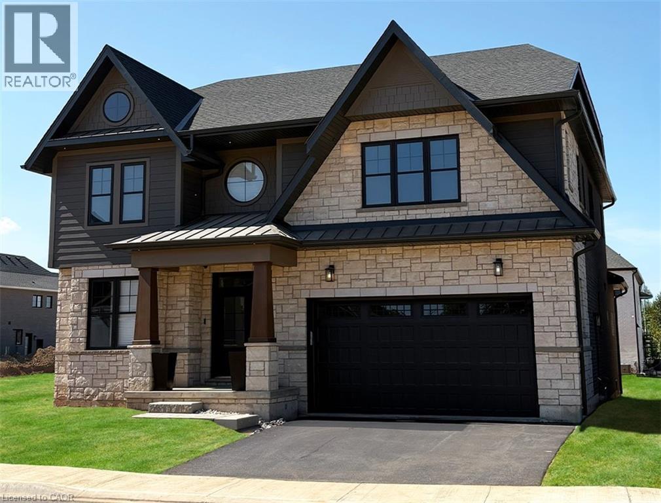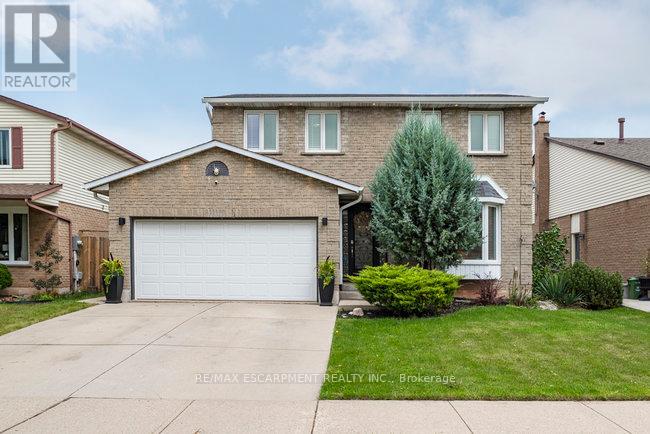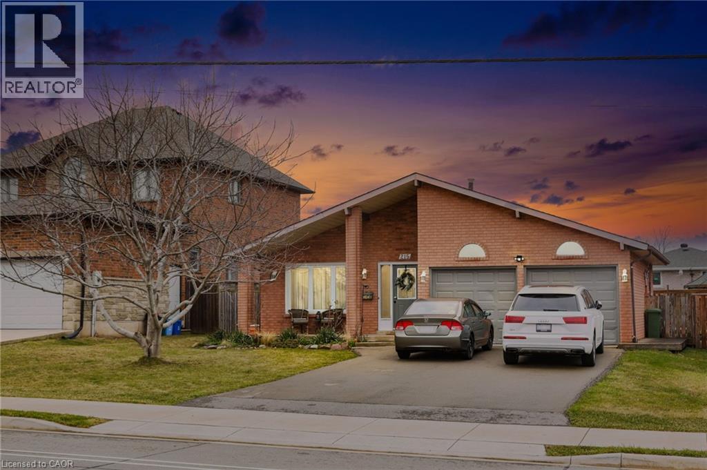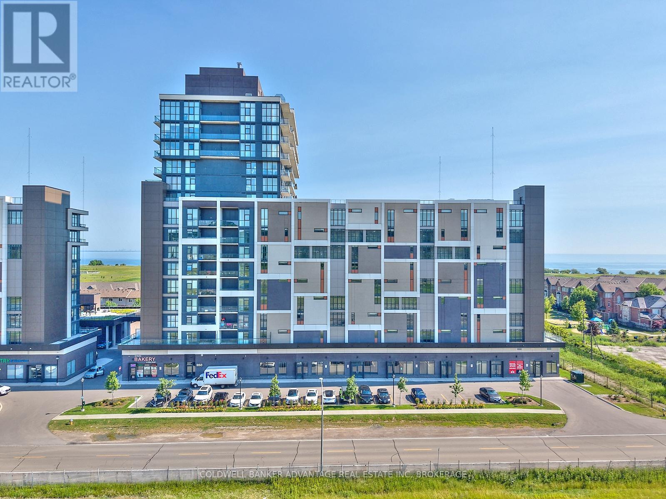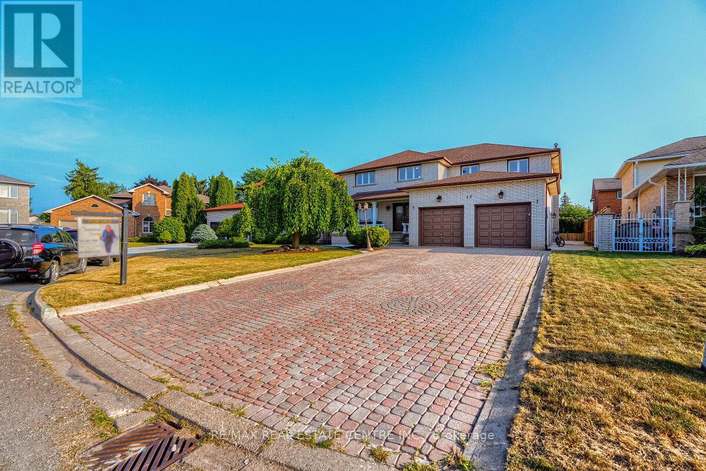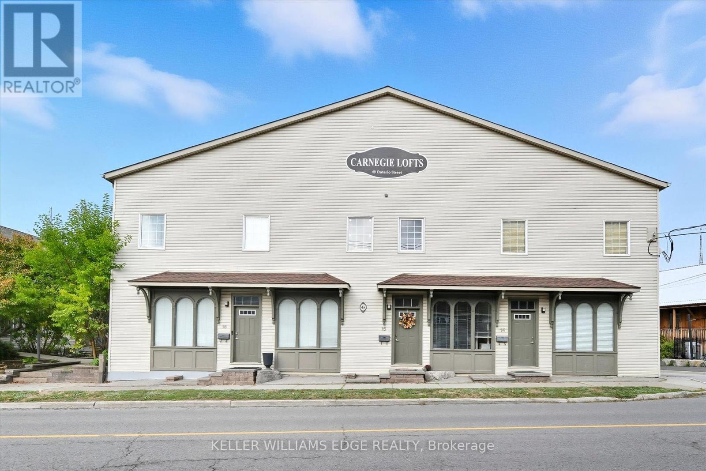
Highlights
Description
- Time on Houseful26 days
- Property typeSingle family
- Median school Score
- Mortgage payment
Welcome to the largest unit at Carnegie Lofts a stunning blend of heritage charm and modern design! This one-of-a-kind 1- bedroom (easily divided into multiple rooms), 2-storey loft plus basement, crafted by the highly respected local builder, Phelps Homes, is a true standout and the initial show-home of Carnegie Lofts. From the moment you enter through your private, street-level entrance, you'll be greeted by a spacious 8 x 7 foyer -something you won't find in any other unit. The open-concept main floor features soaring 10-foot ceilings, gleaming hardwood floors, and a contemporary kitchen with breakfast bar and pendant lighting, overlooking the living area -perfect for cooking and entertaining. A convenient 2-piece powder room rounds out the space, while large windows flood the area with natural light, highlighting the unique character and warmth throughout. Upstairs, you'll find an oversized loft bedroom -an incredible retreat. Be impressed by the huge 10 x 8 walk-in closet, which was once the buildings elevator shaft -it still features the original antique wood elevator doors! The spacious 4-piece ensuite with soaker tub and separate shower, and the tucked-away laundry area make the upper level as functional as it is stylish. Need extra space? There's also a full basement that offers plenty of room for storage and the potential to finish it into a rec room or additional bedrooms. As a resident, you'll have access to a beautifully landscaped courtyard with BBQs and seating -perfect for summer days. Enjoy the ultimate convenience of living just steps from downtown Grimsby's shops, restaurants, and parks, with the Lake only a short distance away. Plus, with quick access to the QEW, commuting couldn't be easier. This is your chance to own a truly unique piece of Grimsby's history, in the largest unit available at Carnegie Lofts. Don't miss out on this rare gem! (id:63267)
Home overview
- Cooling Central air conditioning
- Heat source Natural gas
- Heat type Forced air
- # total stories 2
- # parking spaces 1
- # full baths 1
- # half baths 1
- # total bathrooms 2.0
- # of above grade bedrooms 1
- Flooring Hardwood
- Community features Pet restrictions
- Subdivision 542 - grimsby east
- Lot size (acres) 0.0
- Listing # X12424412
- Property sub type Single family residence
- Status Active
- Bathroom 3.71m X 2.41m
Level: 2nd - Bedroom 6.67m X 4.14m
Level: 2nd - Loft 6.95m X 3.68m
Level: 2nd - Other 3.12m X 2.66m
Level: Basement - Other 9.14m X 6.51m
Level: Basement - Kitchen 4.39m X 2.43m
Level: Main - Dining room 4.71m X 4.21m
Level: Main - Foyer 2.69m X 1.51m
Level: Main - Bathroom 1.9m X 1.54m
Level: Main - Living room 8.14m X 4.04m
Level: Main
- Listing source url Https://www.realtor.ca/real-estate/28908287/1-49-ontario-street-grimsby-grimsby-east-542-grimsby-east
- Listing type identifier Idx

$-1,041
/ Month

