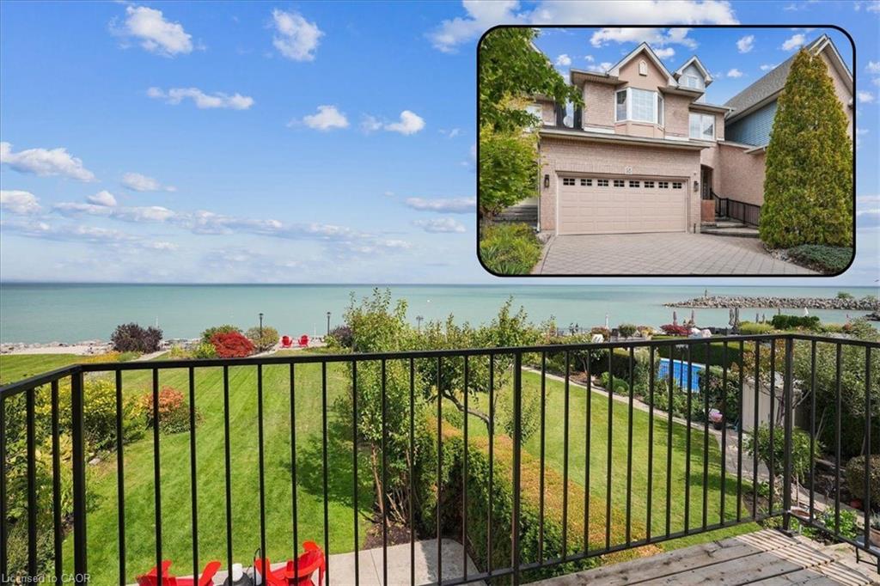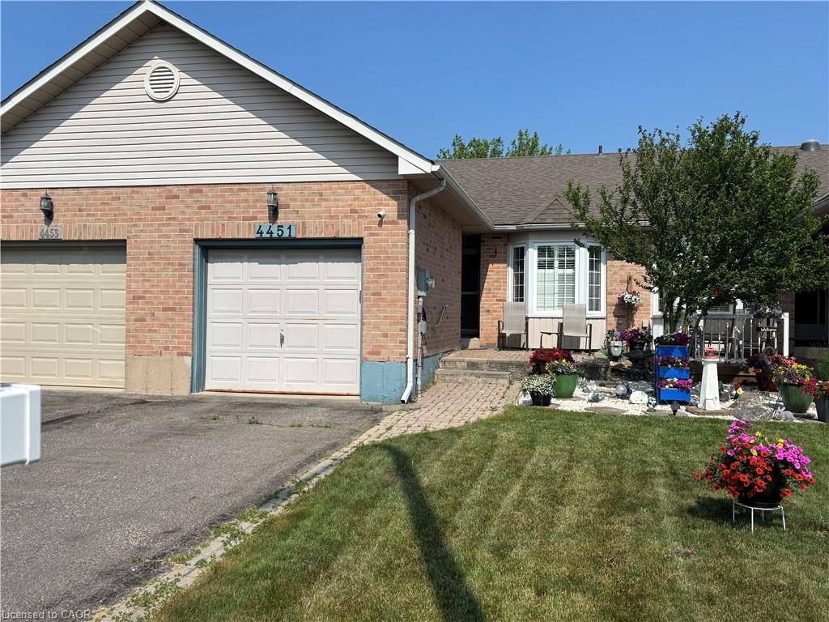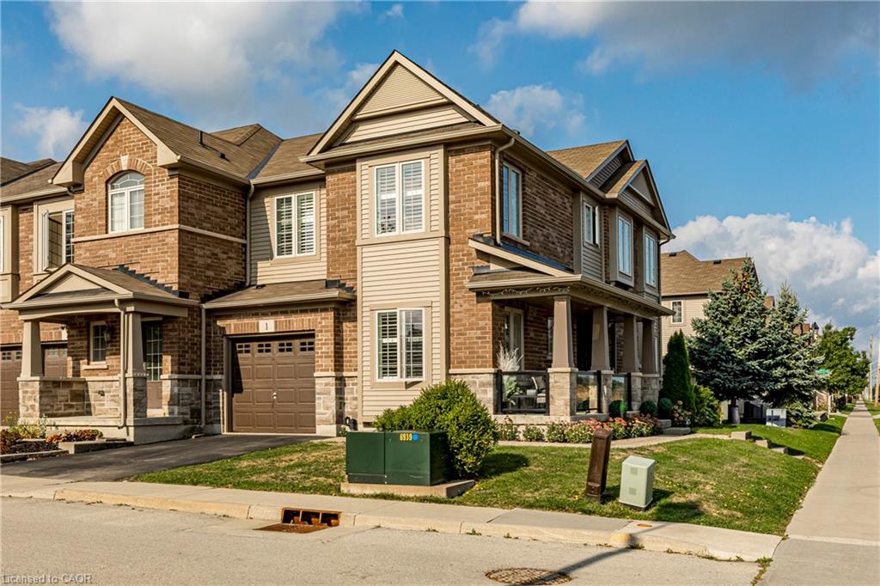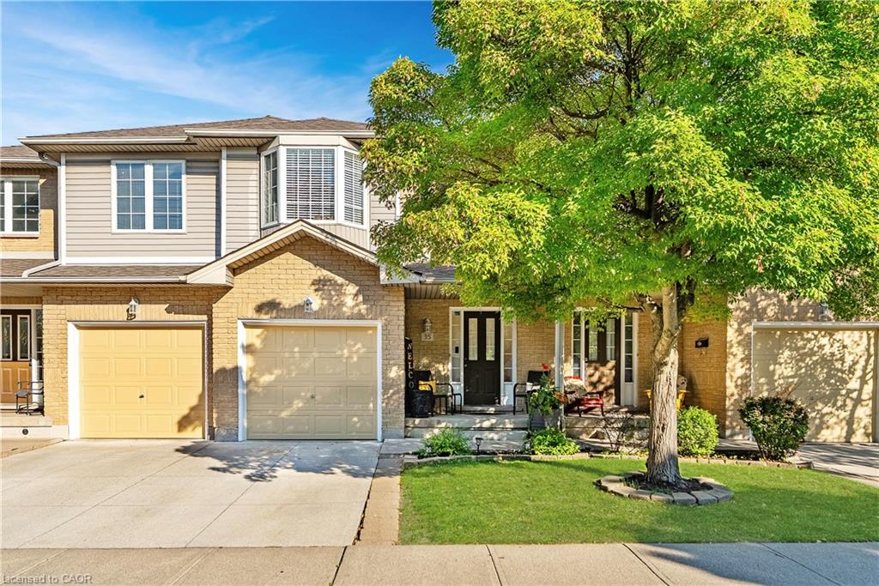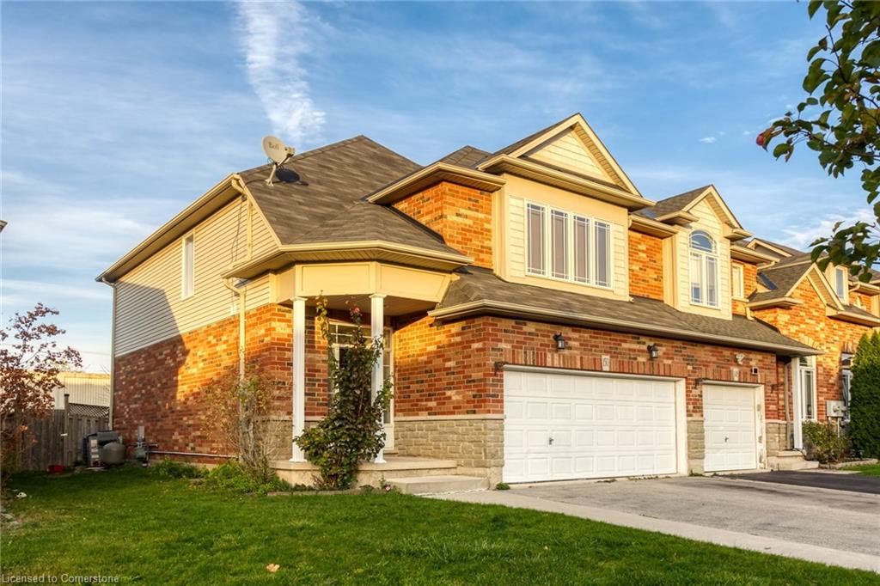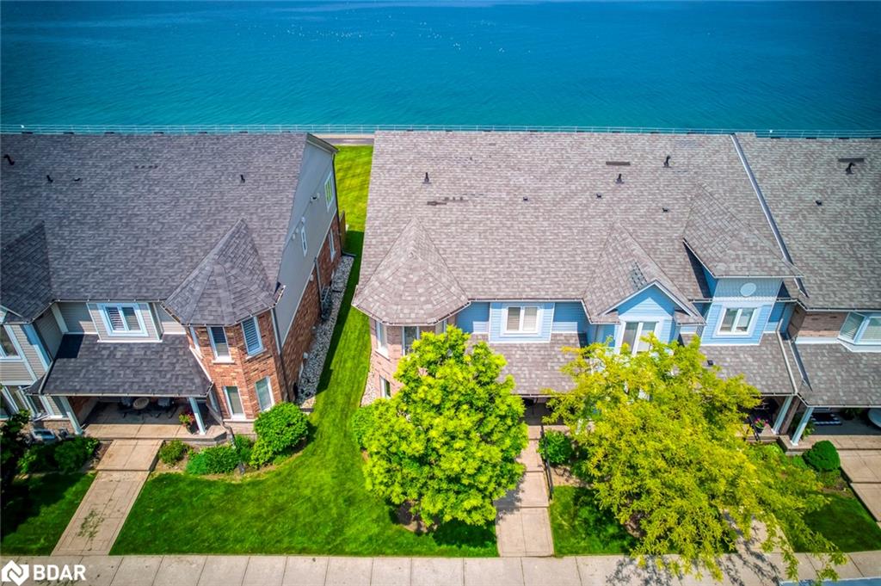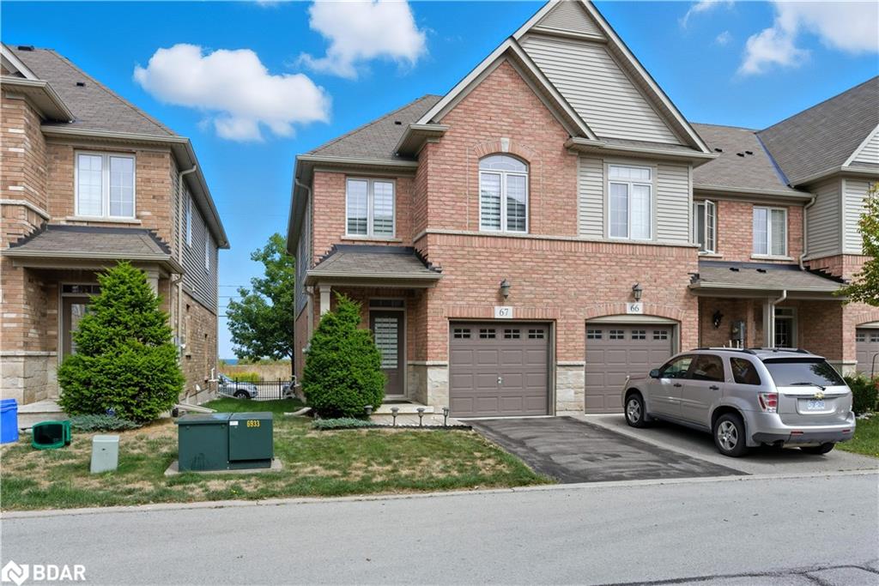
Highlights
Description
- Home value ($/Sqft)$344/Sqft
- Time on Housefulnew 6 days
- Property typeResidential
- StyleTwo story
- Median school Score
- Garage spaces1
- Mortgage payment
Welcome to this beautifully maintained end-unit freehold townhouse steps away from Lake Ontario. This home combines modern comfort with a low-maintenance lifestyle, making it ideal for families, professionals, or anyone seeking lakeside living with easy access to the city. With windows on three sides, the interior is flooded with natural light. The main floor features a bright, open-concept layout with 9-foot ceilings, a contemporary kitchen equipped with stainless steel appliances, and a spacious living area filled with natural light. Upstairs, you'll discover three generously sized bedrooms and well-appointed functional bathrooms, along with a second-floor laundry. The primary bedroom boasts a private balcony with stunning panoramic views of the lake. Enjoy morning walks by the water, nearby parks and trails, and quick access to schools, shops, transit, and major highways for an easy commute. This move-in-ready home is waiting for its next family.
Home overview
- Cooling Central air
- Heat type Forced air, natural gas
- Pets allowed (y/n) No
- Sewer/ septic Sewer (municipal)
- Building amenities Parking
- Construction materials Brick
- Roof Asphalt shing
- # garage spaces 1
- # parking spaces 2
- Has garage (y/n) Yes
- Parking desc Attached garage
- # full baths 2
- # half baths 2
- # total bathrooms 4.0
- # of above grade bedrooms 3
- # of rooms 11
- Appliances Water heater, water softener, dishwasher, dryer, refrigerator, stove, washer
- Has fireplace (y/n) Yes
- Laundry information Upper level
- County Niagara
- Area Grimsby
- Water body type Lake/pond
- Water source Municipal-metered
- Zoning description Rm2
- Lot desc Urban, corner lot, cul-de-sac, dog park, city lot, greenbelt, highway access, library, major highway, public transit, rec./community centre, school bus route, schools
- Lot dimensions 24 x 81
- Water features Lake/pond
- Approx lot size (range) 0 - 0
- Basement information Full, finished
- Building size 2285
- Mls® # 40771537
- Property sub type Townhouse
- Status Active
- Virtual tour
- Tax year 2025
- Bedroom Second
Level: 2nd - Second
Level: 2nd - Primary bedroom Second
Level: 2nd - Bedroom Second
Level: 2nd - Bathroom Second
Level: 2nd - Recreational room Basement
Level: Basement - Bathroom Basement
Level: Basement - Dining room Main
Level: Main - Kitchen Main
Level: Main - Living room Main
Level: Main - Bathroom Main
Level: Main
- Listing type identifier Idx

$-2,093
/ Month

