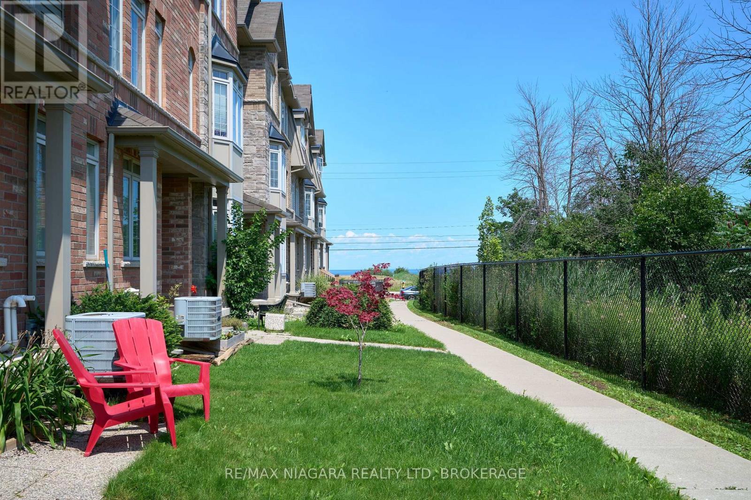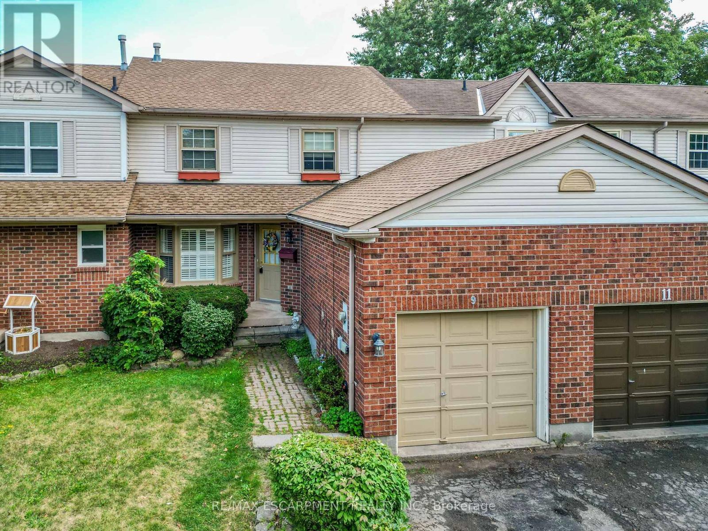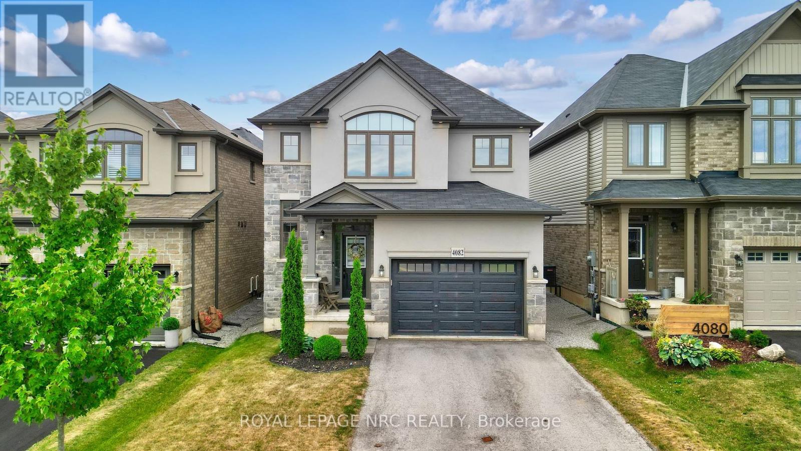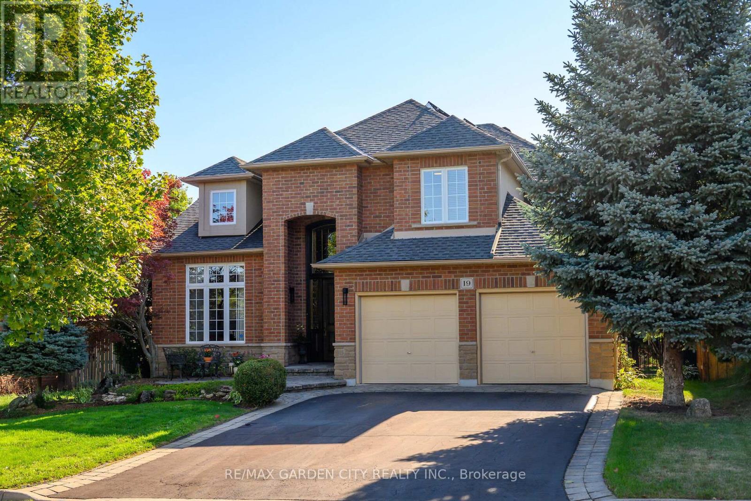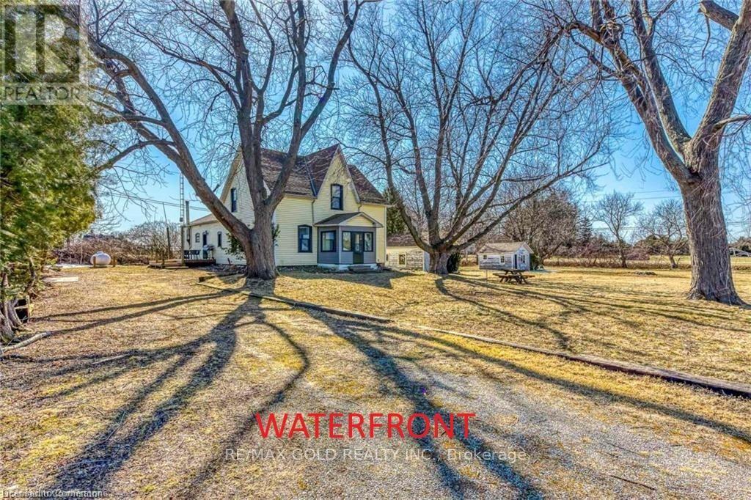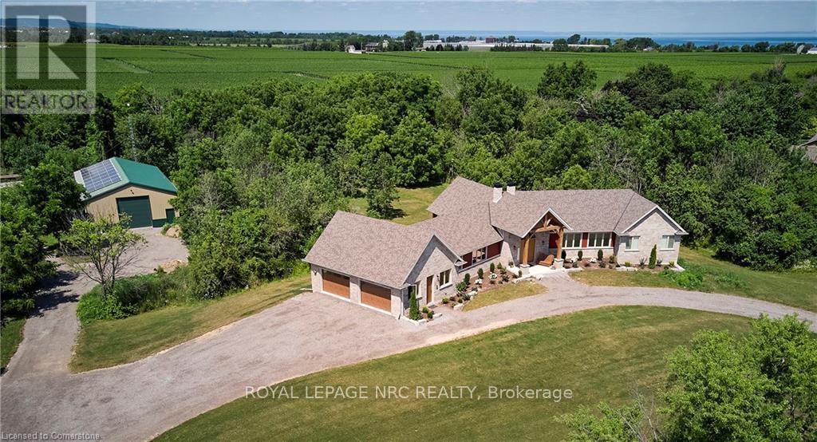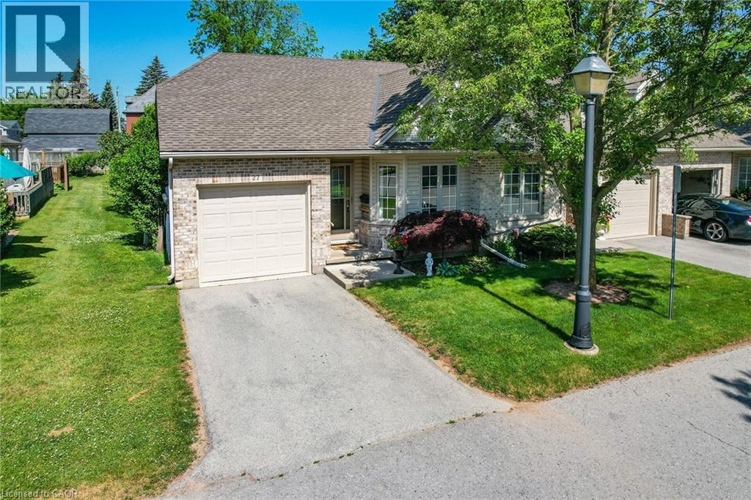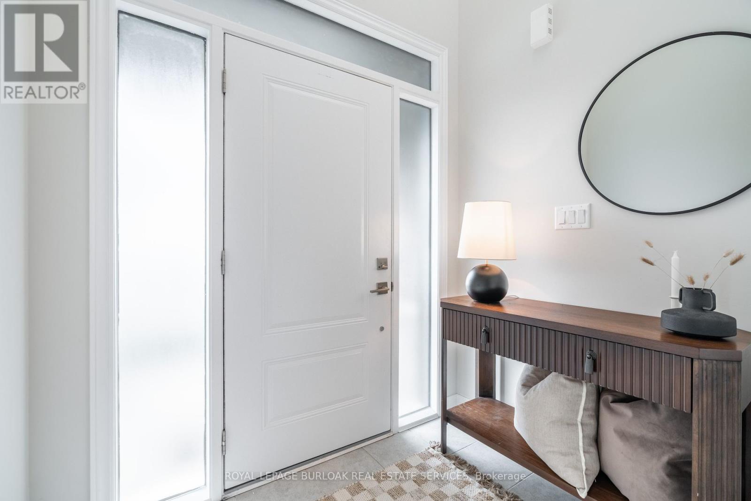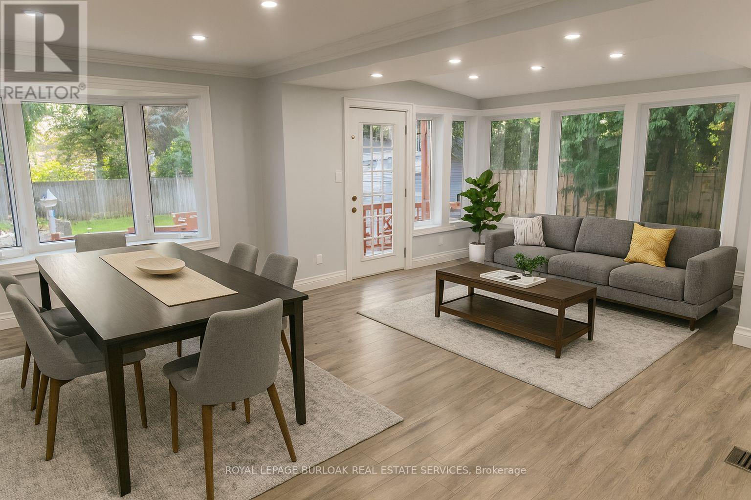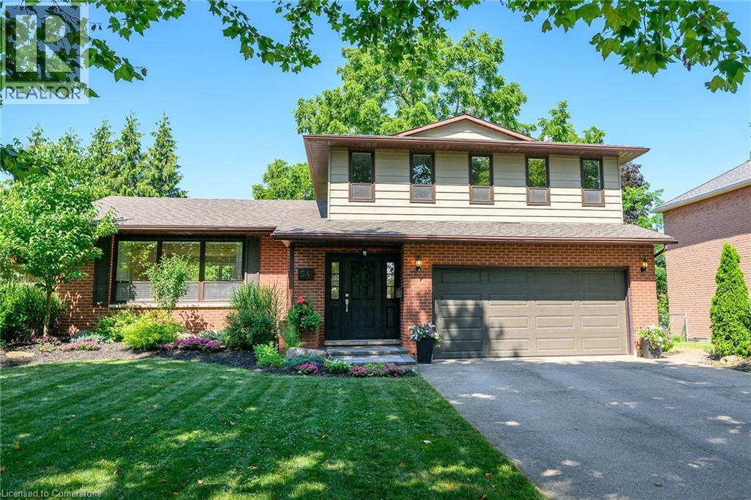
Highlights
Description
- Home value ($/Sqft)$616/Sqft
- Time on Houseful36 days
- Property typeSingle family
- Style2 level
- Median school Score
- Year built1985
- Mortgage payment
SPACIOUS AND GRACIOUS 3 + 1 BEDROOM HOME PLUS HOME OFFICE. Beautifully updated in recent years. Stunning open concept design. Located in most desirable area on tree-lined court among other elegant homes. New gourmet kitchen (2020) with large island & appliances. Family room with large windows & hardwood floors open to kitchen. Great room with fireplace & built-in bookcases open to kitchen & glass doors lead to private backyard oasis with custom gazebo, patios & deck. Spacious primary bedroom with ensuite bath. Home office on upper level. Lower-level rec room & additional bedroom, large storage area. OTHER FEATURES INCLUDE: Carpet free on upper levels, new roof shingles (2018), new oversized windows (2016). New central air & furnace (new 2018). 2 1/2 baths, kitchen appliances, washer/dryer, window treatments, garage door opener, garden shed. Long double concrete driveway. Short stroll to downtown core, hospital, parks, schools & conveniences. Possible in-law accommodation. A pleasure to show. Welcome to your forever home! (id:63267)
Home overview
- Cooling Central air conditioning
- Heat source Natural gas
- Heat type Forced air
- Sewer/ septic Municipal sewage system
- # total stories 2
- # parking spaces 6
- Has garage (y/n) Yes
- # full baths 2
- # half baths 1
- # total bathrooms 3.0
- # of above grade bedrooms 4
- Has fireplace (y/n) Yes
- Subdivision Grimsby east (542)
- Lot size (acres) 0.0
- Building size 1866
- Listing # 40756665
- Property sub type Single family residence
- Status Active
- Bedroom 4.242m X 3.429m
Level: 2nd - Primary bedroom 4.572m X 3.531m
Level: 2nd - Bedroom 3.429m X 2.692m
Level: 2nd - Bathroom (# of pieces - 3) Measurements not available
Level: 2nd - Bathroom (# of pieces - 4) Measurements not available
Level: 2nd - Office 3.048m X 1.676m
Level: 2nd - Recreational room 6.401m X 5.029m
Level: Basement - Storage 7.468m X 3.785m
Level: Basement - Bedroom 2.87m X 2.743m
Level: Basement - Eat in kitchen 8.534m X 3.023m
Level: Main - Foyer 2.718m X 1.854m
Level: Main - Family room 5.461m X 5.004m
Level: Main - Bathroom (# of pieces - 2) Measurements not available
Level: Main - Great room 5.715m X 3.886m
Level: Main
- Listing source url Https://www.realtor.ca/real-estate/28679970/54-driftwood-court-grimsby
- Listing type identifier Idx

$-3,064
/ Month

