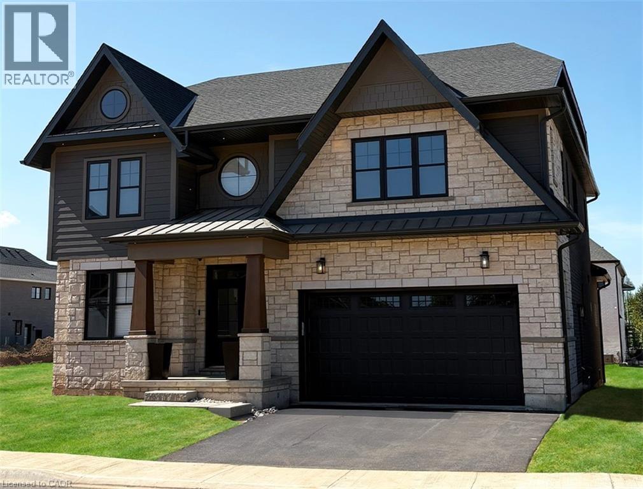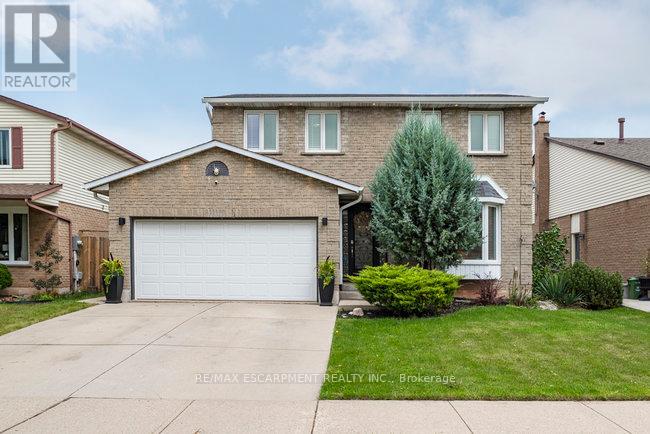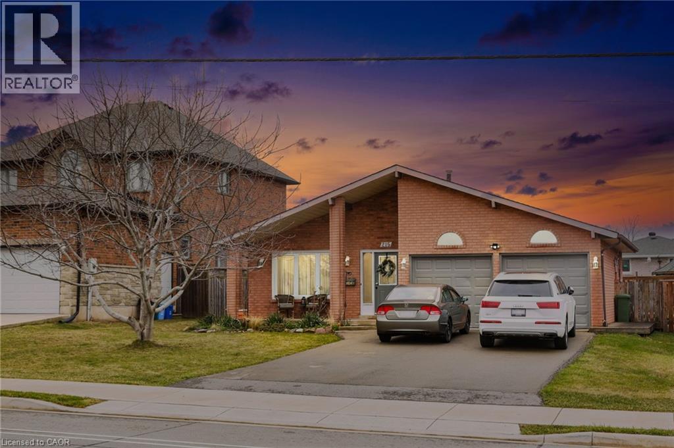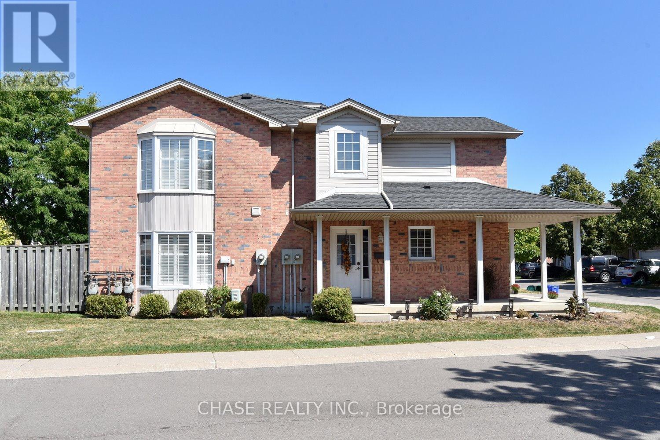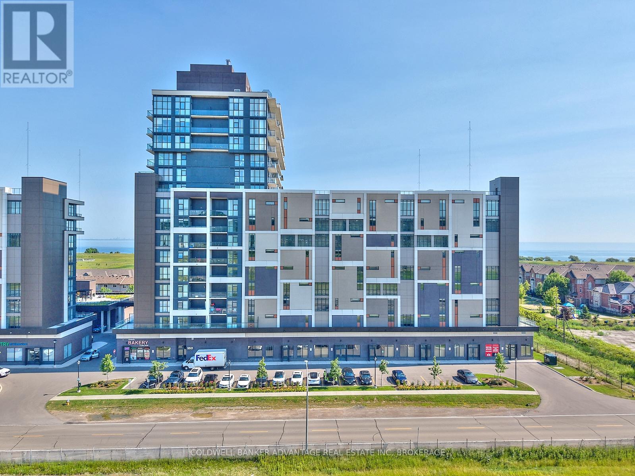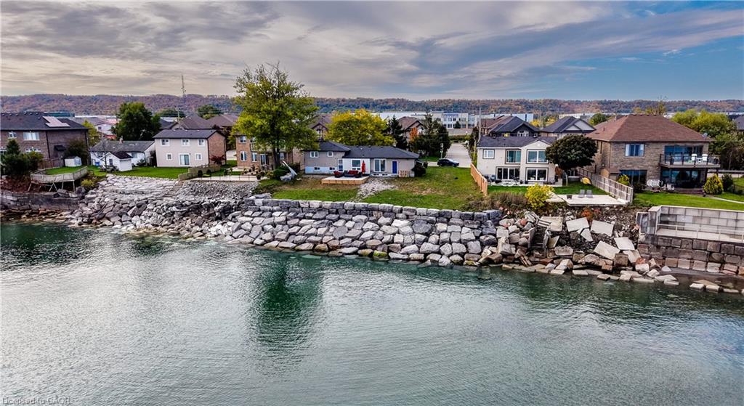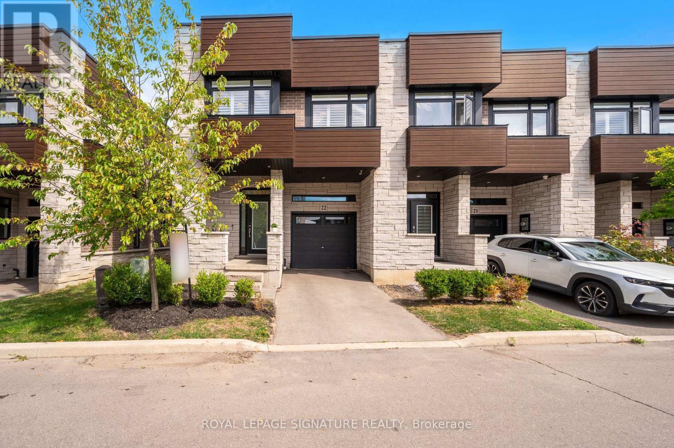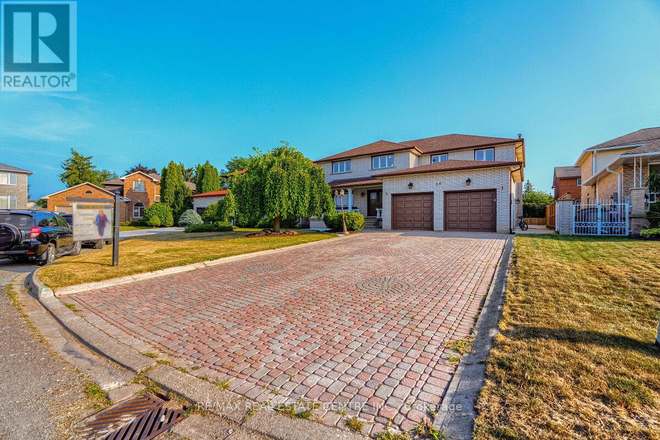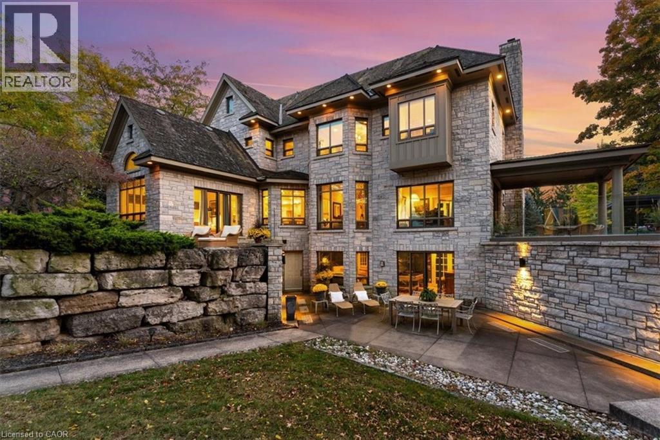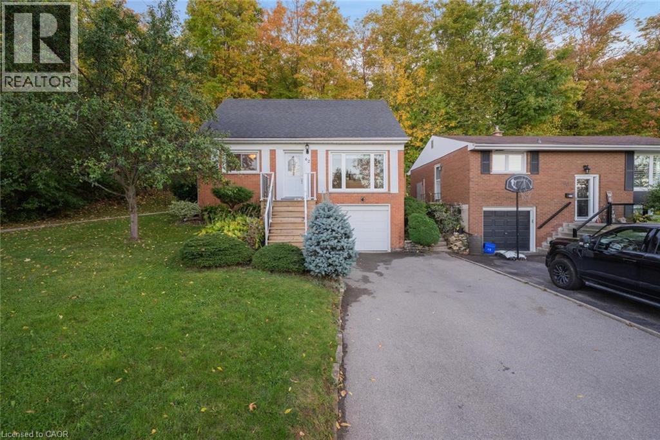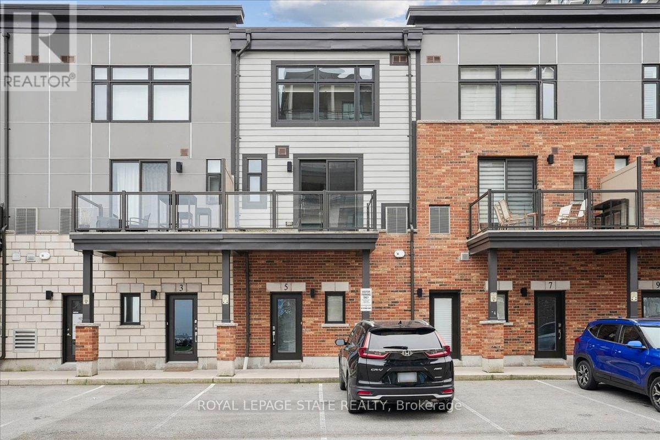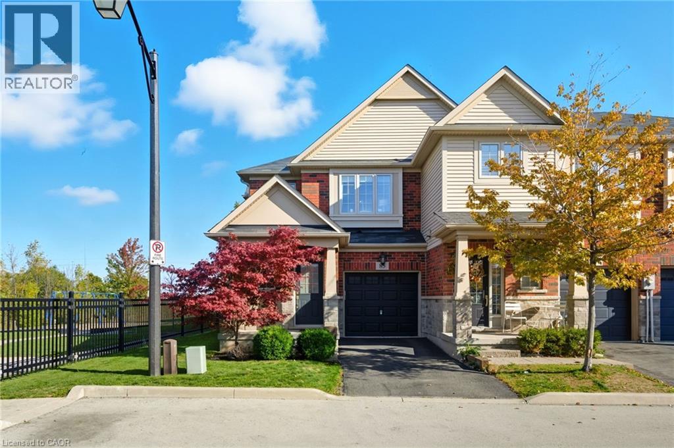
Highlights
Description
- Home value ($/Sqft)$439/Sqft
- Time on Housefulnew 6 days
- Property typeSingle family
- Style2 level
- Median school Score
- Mortgage payment
Welcome to Unit 85 at 541 Winston Road, located in the desirable Grimsby-on-the-Beach community. This stunning end-unit townhouse offers modern living with an ideal blend of comfort and convenience. Featuring 2 bedrooms, 4 bathrooms (2 full, 2 half), and a finished basement, this home provides plenty of space for families or professionals alike. The open-concept main floor is perfect for entertaining, with a bright kitchen, dining, and living area that seamlessly flows to your private, fenced backyard—a great spot to relax or host summer barbecues. Upstairs, you’ll find two spacious bedrooms, including a primary suite with ensuite bath and ample closet space. The finished basement adds extra room for a family area, home office, or gym. Additional highlights include a single attached garage, driveway parking, and a prime location next to a parkette. Enjoy easy access to shopping, waterfront trails, schools, and major highways, making commuting and weekend adventures a breeze. Move-in ready and beautifully maintained—this home checks all the boxes! (id:63267)
Home overview
- Cooling Central air conditioning
- Heat source Natural gas
- Heat type Forced air
- Sewer/ septic Municipal sewage system
- # total stories 2
- # parking spaces 2
- Has garage (y/n) Yes
- # full baths 2
- # half baths 2
- # total bathrooms 4.0
- # of above grade bedrooms 2
- Subdivision Grimsby beach (540)
- Directions 1644333
- Lot size (acres) 0.0
- Building size 1616
- Listing # 40778917
- Property sub type Single family residence
- Status Active
- Bathroom (# of pieces - 4) 2.87m X 1.499m
Level: 2nd - Full bathroom 2.743m X 2.261m
Level: 2nd - Laundry 0.813m X 0.711m
Level: 2nd - Primary bedroom 4.928m X 3.683m
Level: 2nd - Bedroom 3.785m X 2.946m
Level: 2nd - Recreational room 4.953m X 3.658m
Level: Basement - Bathroom (# of pieces - 2) 2.21m X 1.88m
Level: Basement - Dining room 3.15m X 2.337m
Level: Main - Other 1.346m X 1.473m
Level: Main - Bathroom (# of pieces - 2) 1.372m X 1.524m
Level: Main - Living room 4.648m X 2.946m
Level: Main - Eat in kitchen 2.591m X 2.972m
Level: Main
- Listing source url Https://www.realtor.ca/real-estate/28986321/541-winston-road-unit-85-grimsby
- Listing type identifier Idx

$-1,893
/ Month

