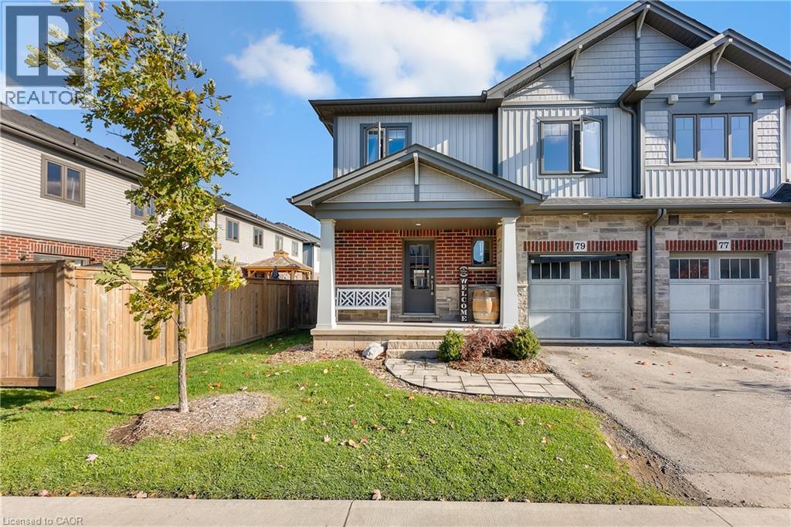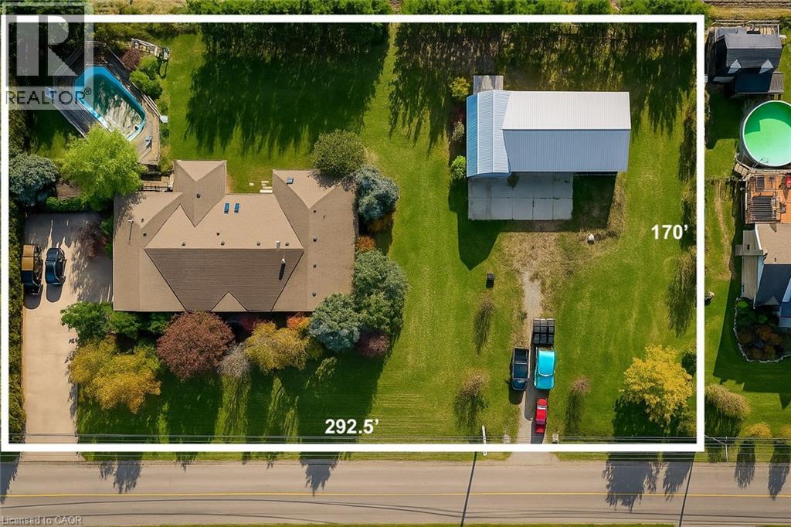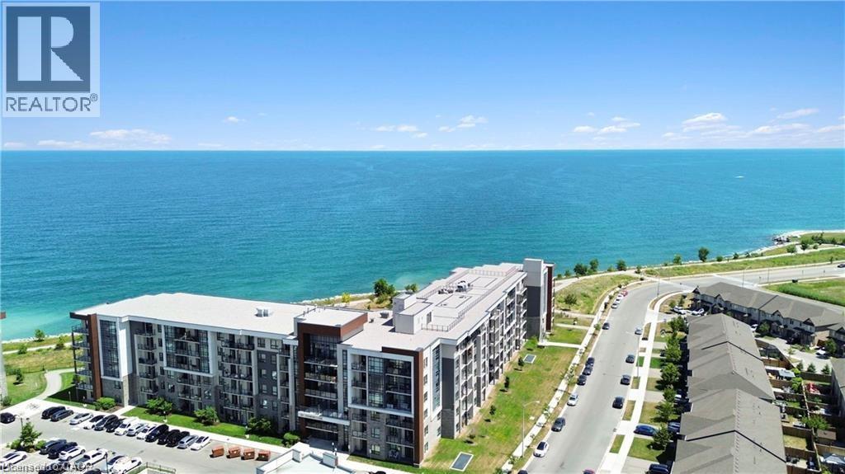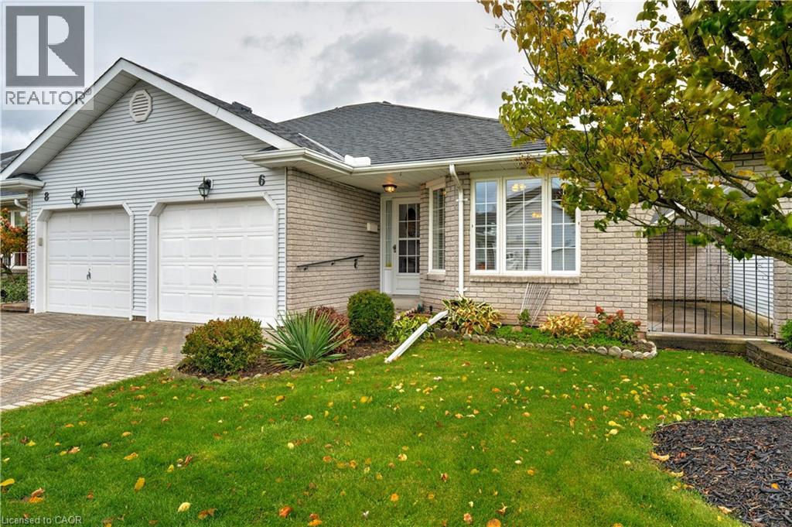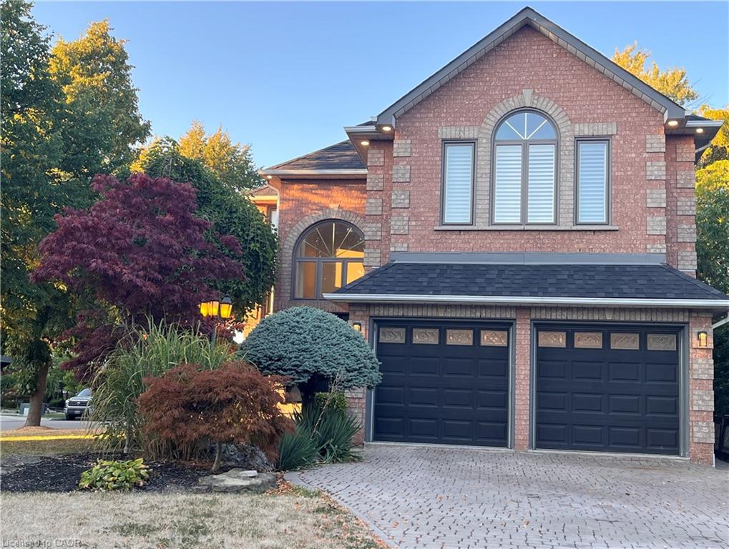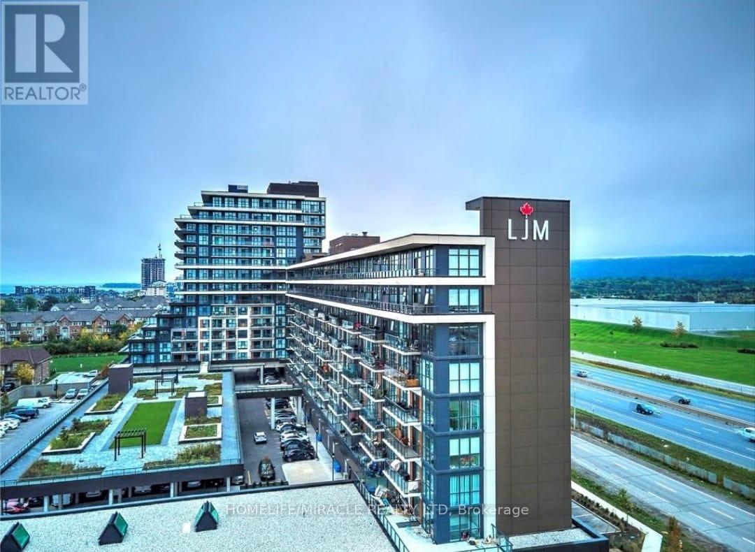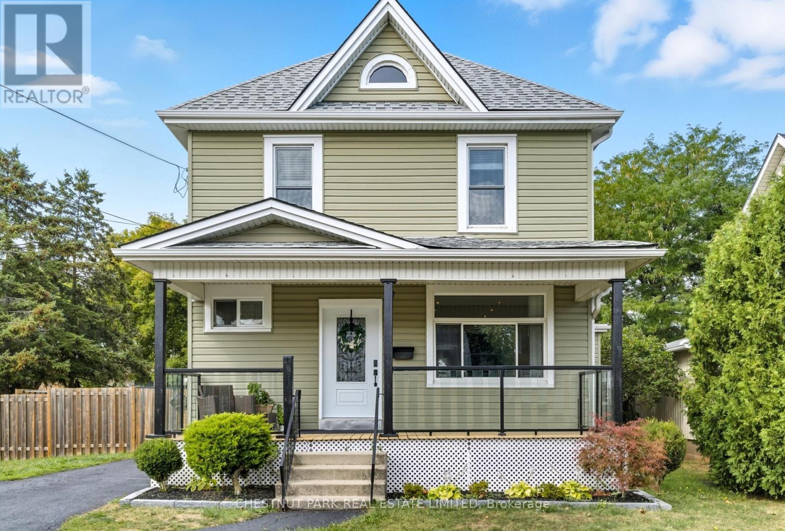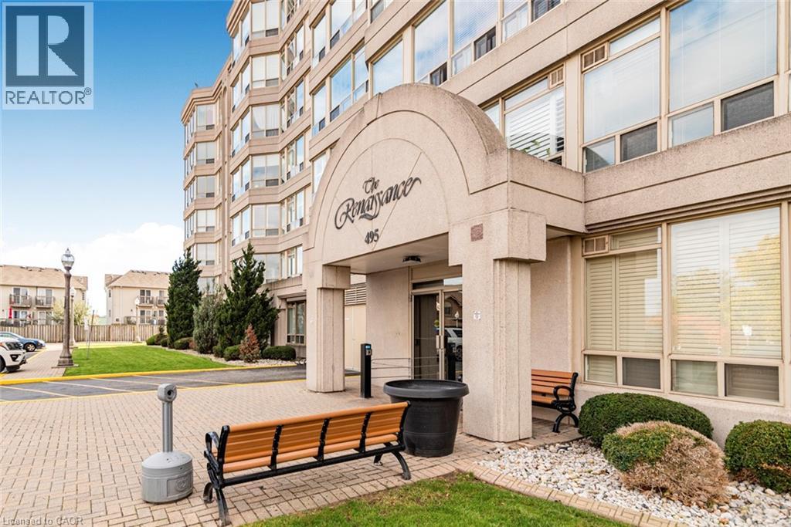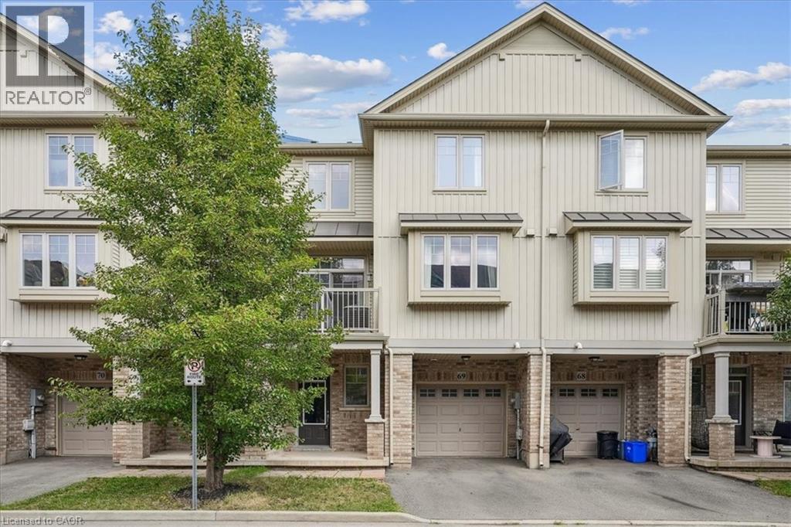
Highlights
This home is
2%
Time on Houseful
51 Days
School rated
7.6/10
Grimsby
5.33%
Description
- Home value ($/Sqft)$446/Sqft
- Time on Houseful51 days
- Property typeSingle family
- Style3 level
- Median school Score
- Mortgage payment
Come and see this fabulous 2 bedroom, 2 Bath, townhouse. Private Garage with inside access, open concept design with large windows makes the space feel bright and spacious. This home is nestled in a beautiful Grimsby community with Schools, Parks, and all Amenities within walking distance and still offering close highway access. Book today, this property won’t last. (id:63267)
Home overview
Amenities / Utilities
- Cooling Central air conditioning
- Heat type Forced air
- Sewer/ septic Municipal sewage system
Exterior
- # total stories 3
- # parking spaces 2
- Has garage (y/n) Yes
Interior
- # full baths 1
- # half baths 1
- # total bathrooms 2.0
- # of above grade bedrooms 2
Location
- Subdivision Grimsby west (541)
Overview
- Lot size (acres) 0.0
- Building size 1412
- Listing # 40768573
- Property sub type Single family residence
- Status Active
Rooms Information
metric
- Bathroom (# of pieces - 2) Measurements not available
Level: 2nd - Kitchen 4.039m X 2.972m
Level: 2nd - Dinette 5.791m X 3.2m
Level: 2nd - Laundry Measurements not available
Level: 3rd - Bathroom (# of pieces - 4) Measurements not available
Level: 3rd - Bedroom 4.089m X 2.769m
Level: 3rd - Primary bedroom 5.766m X 3.607m
Level: 3rd - Foyer 2.896m X 3.023m
Level: Main
SOA_HOUSEKEEPING_ATTRS
- Listing source url Https://www.realtor.ca/real-estate/28847142/6-chestnut-drive-unit-69-grimsby
- Listing type identifier Idx
The Home Overview listing data and Property Description above are provided by the Canadian Real Estate Association (CREA). All other information is provided by Houseful and its affiliates.

Lock your rate with RBC pre-approval
Mortgage rate is for illustrative purposes only. Please check RBC.com/mortgages for the current mortgage rates
$-1,680
/ Month25 Years fixed, 20% down payment, % interest
$
$
$
%
$
%

Schedule a viewing
No obligation or purchase necessary, cancel at any time
Nearby Homes
Real estate & homes for sale nearby

