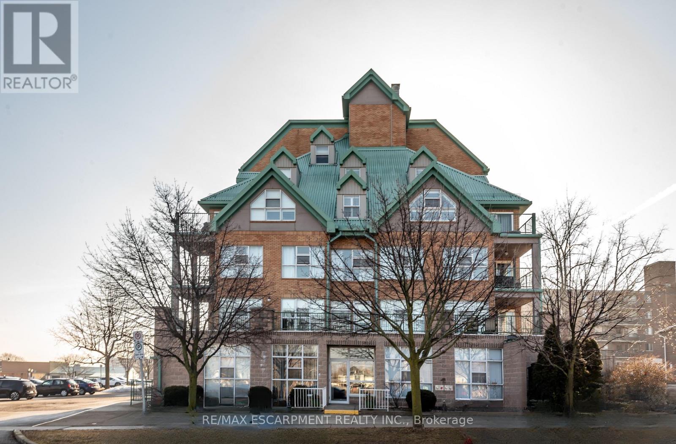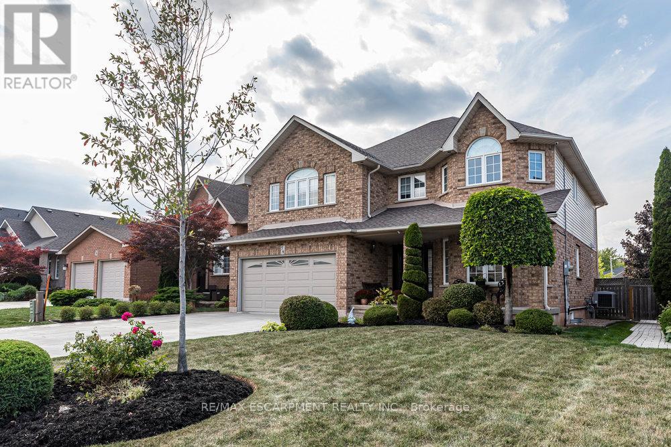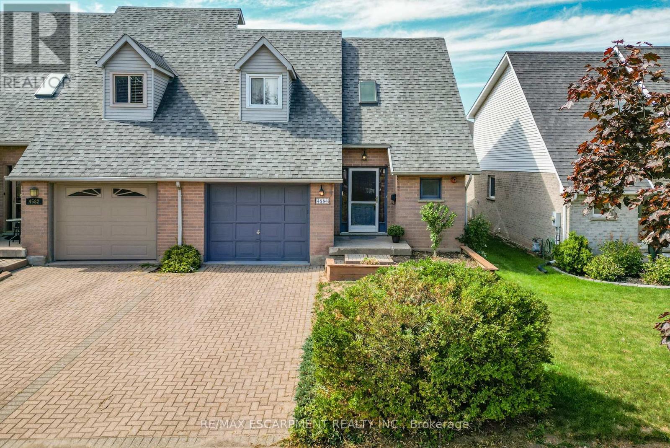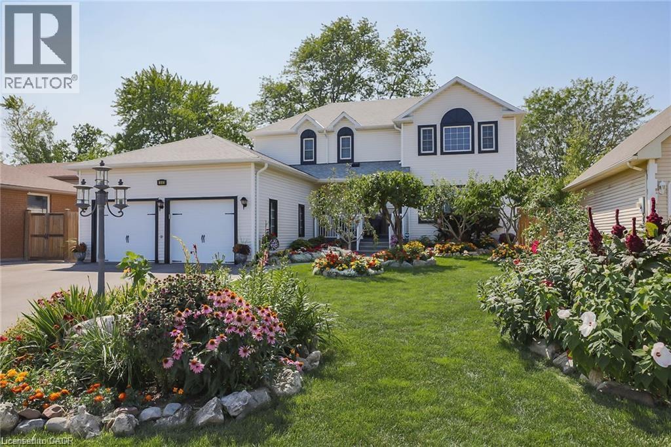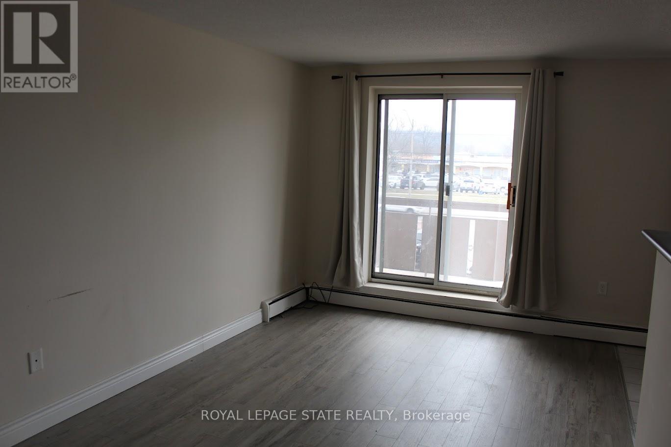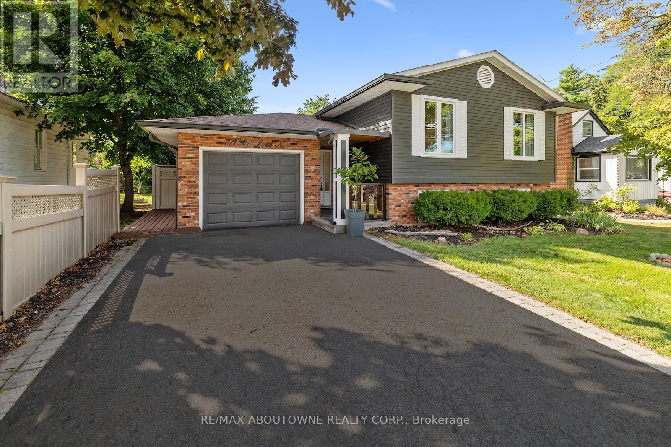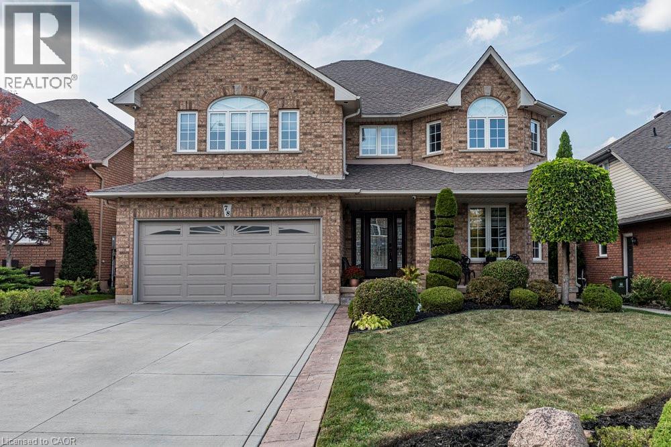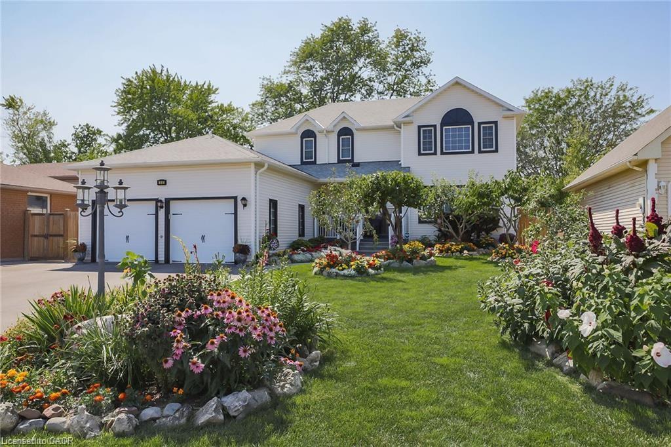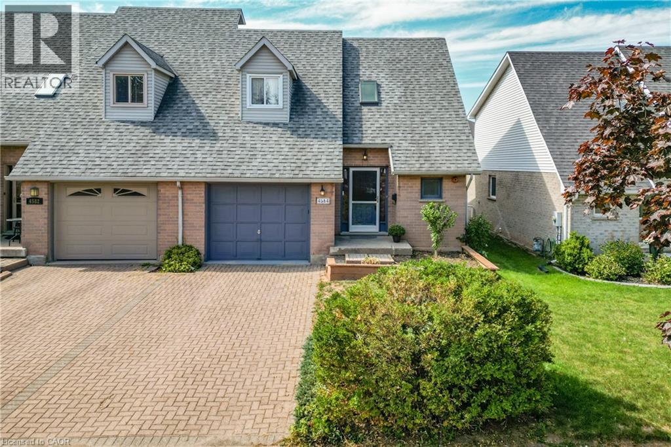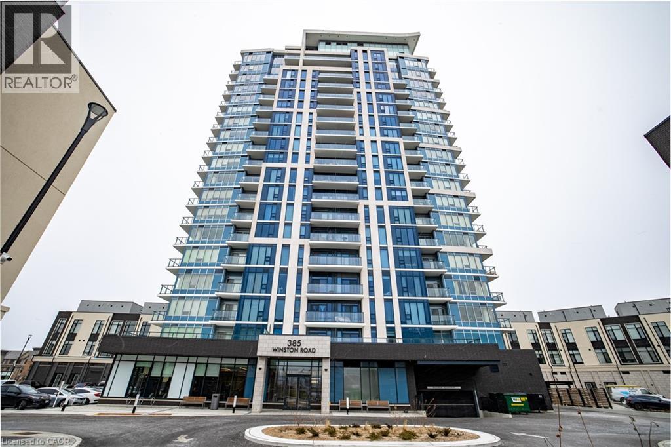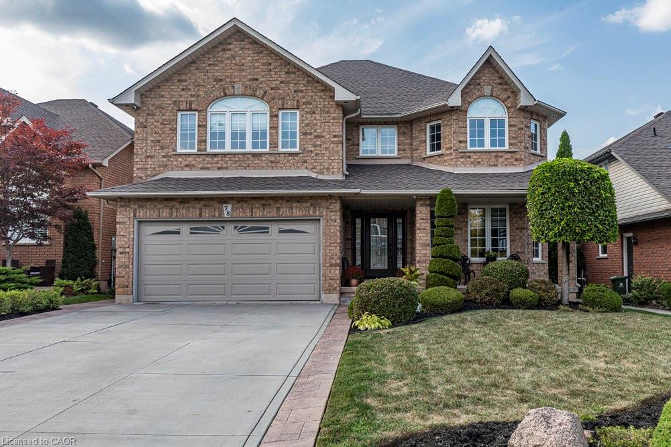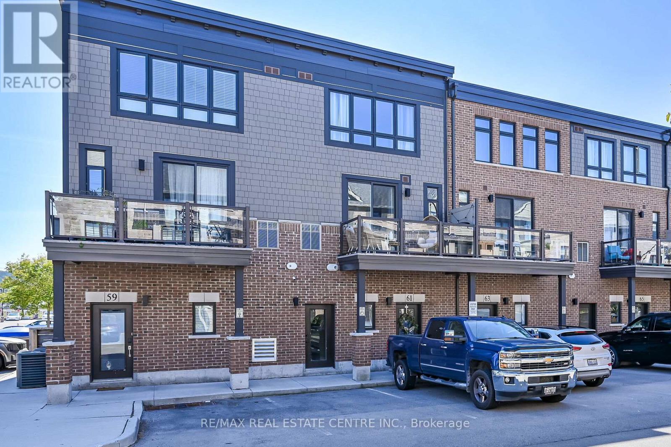
Highlights
Description
- Time on Housefulnew 3 hours
- Property typeSingle family
- Median school Score
- Mortgage payment
Step into modern lakeside living at this nearly 1,500 sq. ft. townhouse in the sought-after Grimsby-on-the-Lake community. This bright and stylish 2-bedroom, 2.5-bath home is designed for both comfort and function. The open-concept main floor features a sleek kitchen with granite countertops, a large island perfect for entertaining, and stainless steel appliances. The spacious living and dining area flows seamlessly to a private balconyan ideal spot to enjoy your morning coffee or unwind in the evening. Upstairs, youll find two generous bedrooms, including a primary with his & her closet space, plus a second full bathroom. With a practical layout, ample storage, in-suite laundry, and the convenience of exclusive parking right outside your front door, this home checks every box. Location is everythingset in a vibrant lakeside community, youre just steps from the waterfront trail, boutique shops, cafés, and restaurants. With quick access to the QEW, commuting to Niagara or the GTA is effortless. This property offers the perfect blend of modern comfort, low-maintenance living, and a connected lifestyle by the lake (id:63267)
Home overview
- Cooling Central air conditioning
- Heat source Natural gas
- Heat type Forced air
- # total stories 3
- # parking spaces 1
- # full baths 2
- # half baths 1
- # total bathrooms 3.0
- # of above grade bedrooms 2
- Community features Pet restrictions
- Subdivision 540 - grimsby beach
- Water body name Lake ontario
- Lot size (acres) 0.0
- Listing # X12418474
- Property sub type Single family residence
- Status Active
- Bathroom 2.74m X 1.09m
Level: 2nd - Kitchen 3.68m X 4.04m
Level: 2nd - Dining room 2.92m X 2.95m
Level: 2nd - Living room 4.5m X 5.23m
Level: 2nd - Bathroom 2.62m X 1.75m
Level: 3rd - Bathroom 1.5m X 2.84m
Level: 3rd - 2nd bedroom 2.97m X 4.5m
Level: 3rd - Laundry 1.83m X 0.91m
Level: 3rd - Primary bedroom 3.61m X 4.5m
Level: 3rd - Foyer 2.24m X 2.44m
Level: Lower
- Listing source url Https://www.realtor.ca/real-estate/28895300/61-esplanade-lane-grimsby-grimsby-beach-540-grimsby-beach
- Listing type identifier Idx

$-1,480
/ Month

