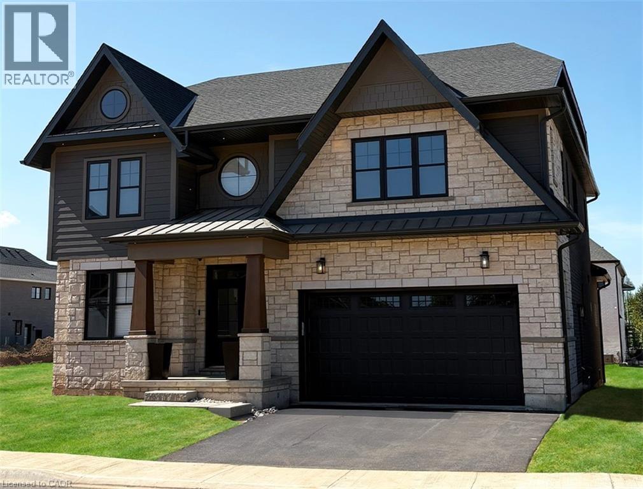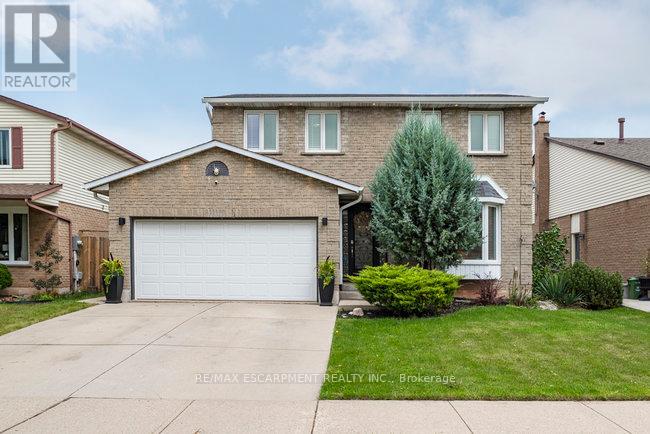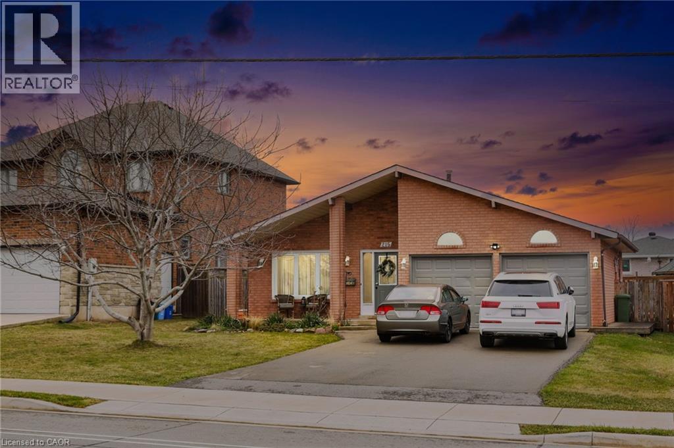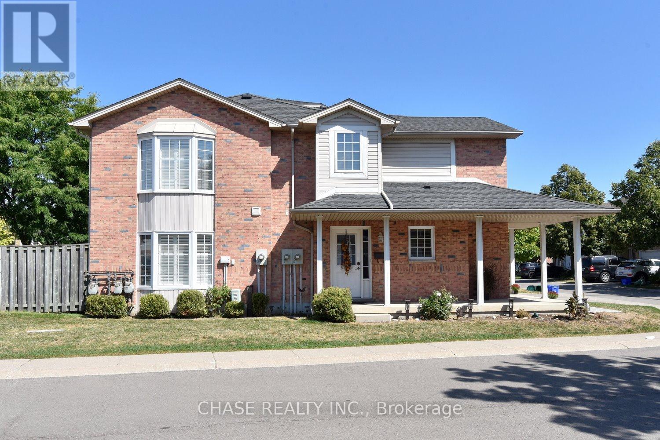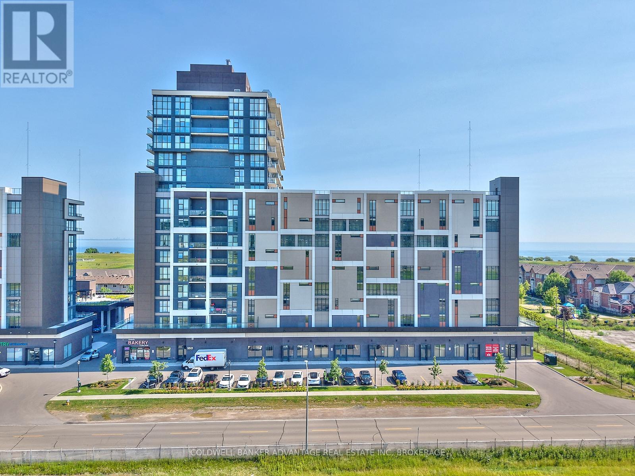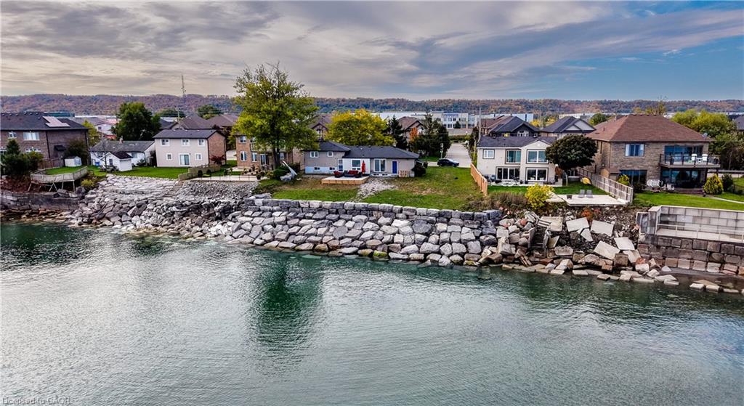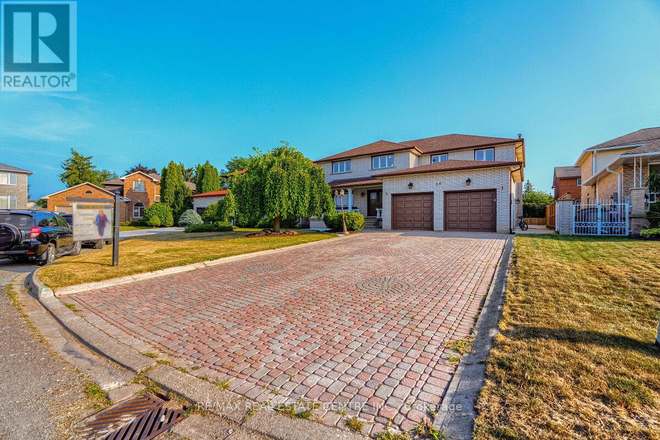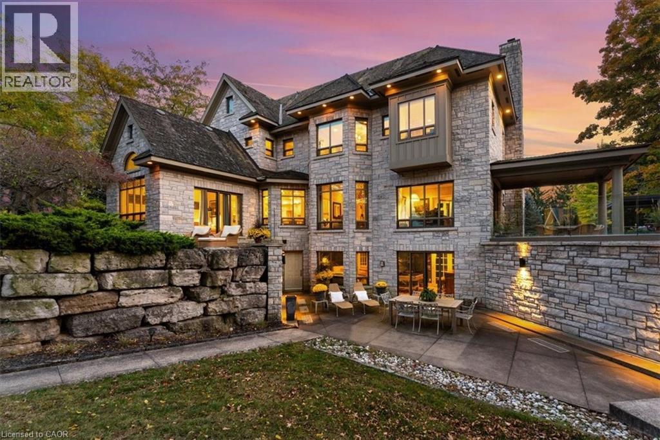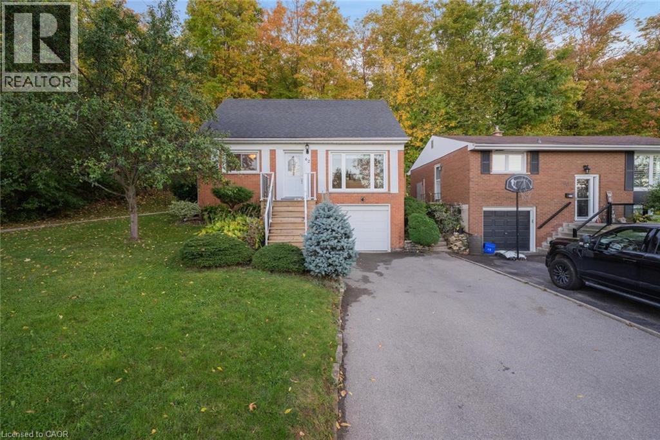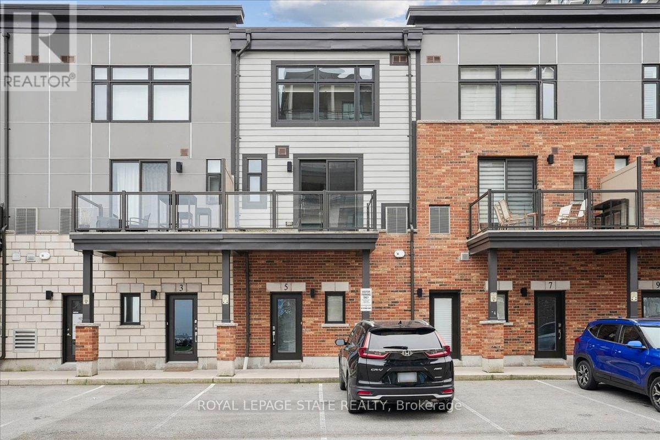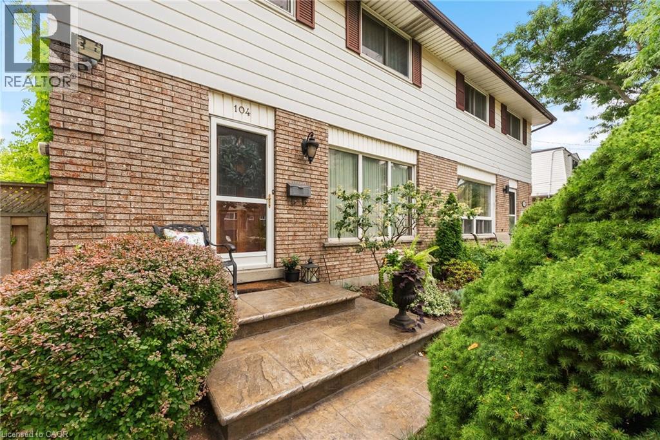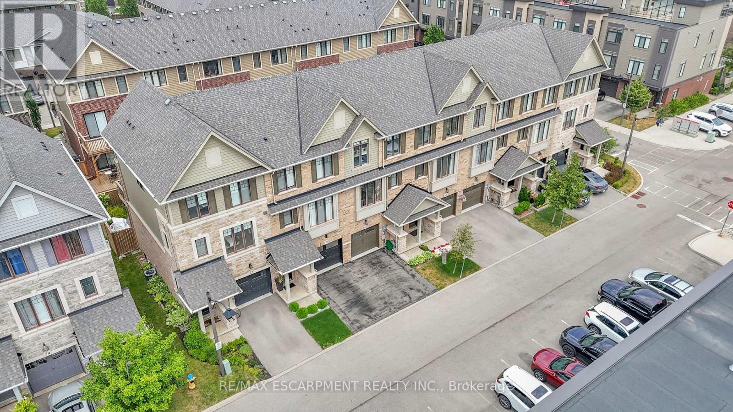
Highlights
Description
- Time on Houseful17 days
- Property typeSingle family
- Median school Score
- Mortgage payment
Lakeside Living at Its Finest - 68 Esplanade Lane, Grimsby. Welcome to 68 Esplanade Lane a beautifully designed 3-storey freehold townhome offering approximately 2,000 sq. ft. of modern living space just steps from the shores of Lake Ontario. Wake up to breathtaking lake views and enjoy the tranquility of waterfront living in one of Grimsby's most desirable neighbourhoods. This spacious and sun-filled home features a thoughtful open-concept layout, perfect for both everyday living and entertaining. The main floor boasts a bright and airy living area, a well-appointed kitchen with contemporary finishes, and access to a backyard deck overlooking the lake ideal for morning coffee or evening sunsets. Upstairs, you'll find generously sized bedrooms, including a primary suite with large windows and a spa-like ensuite. The ground floor offers versatile space for a home office, gym, or guest suite, with direct access to a private garage and driveway. Located in a vibrant and growing lakeside community, you're just minutes from shops, restaurants, walking trails, parks, and the Grimsby GO Station making this a perfect spot for commuters and nature lovers alike. (id:63267)
Home overview
- Cooling Central air conditioning
- Heat source Natural gas
- Heat type Forced air
- Sewer/ septic Sanitary sewer
- # total stories 3
- # parking spaces 2
- Has garage (y/n) Yes
- # full baths 2
- # half baths 1
- # total bathrooms 3.0
- # of above grade bedrooms 3
- Community features School bus
- Subdivision 540 - grimsby beach
- View Lake view, view of water
- Lot size (acres) 0.0
- Listing # X12444192
- Property sub type Single family residence
- Status Active
- Living room 7.24m X 4.88m
Level: 2nd - Kitchen 3.38m X 2.46m
Level: 2nd - Dining room 3.38m X 2.46m
Level: 2nd - Bedroom 3.33m X 2.46m
Level: 3rd - Bedroom 3.33m X 2.46m
Level: 3rd - Laundry Measurements not available
Level: 3rd - Primary bedroom 3.4m X 3.28m
Level: 3rd - Family room 5.26m X 3.94m
Level: Main - Foyer 2.9m X 2.16m
Level: Main
- Listing source url Https://www.realtor.ca/real-estate/28950350/68-esplanade-lane-grimsby-grimsby-beach-540-grimsby-beach
- Listing type identifier Idx

$-1,811
/ Month

