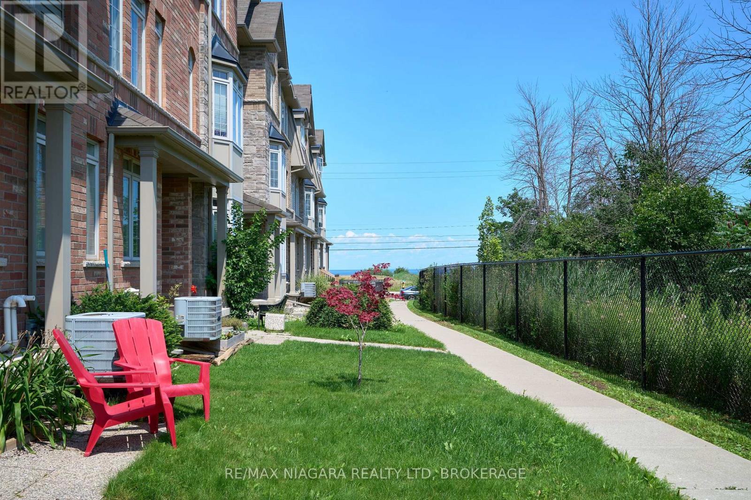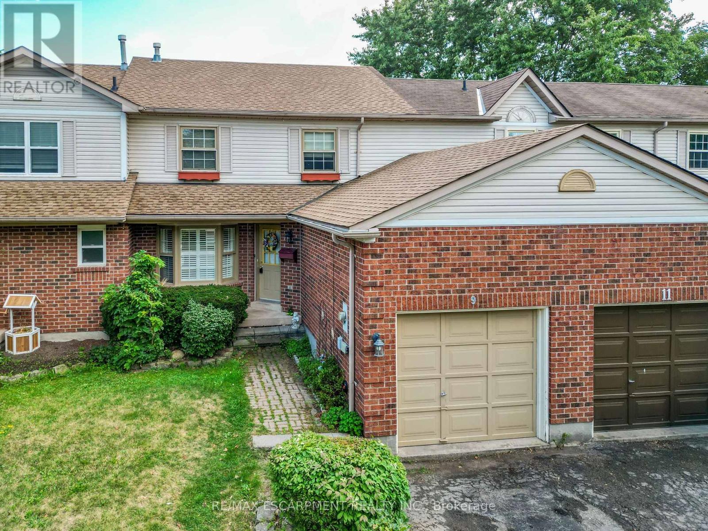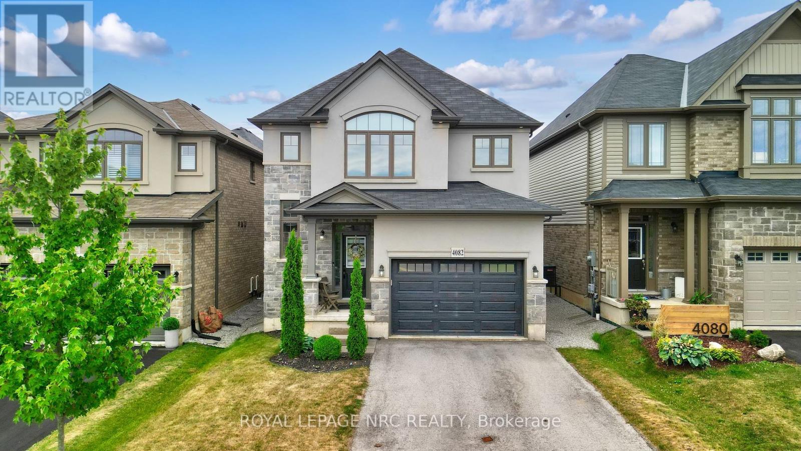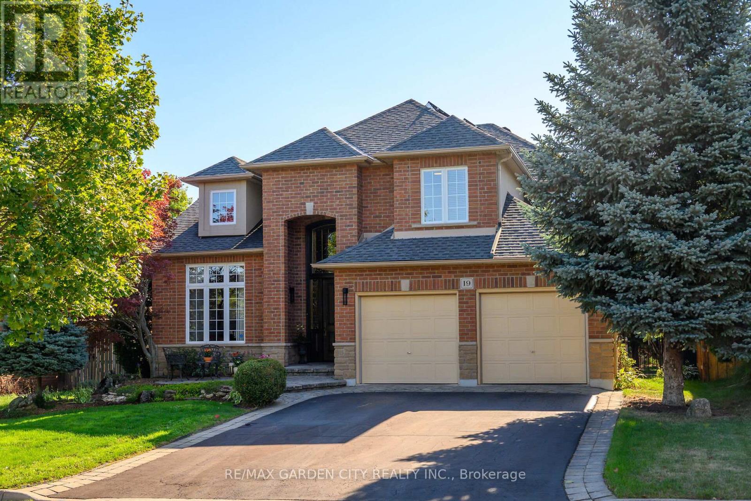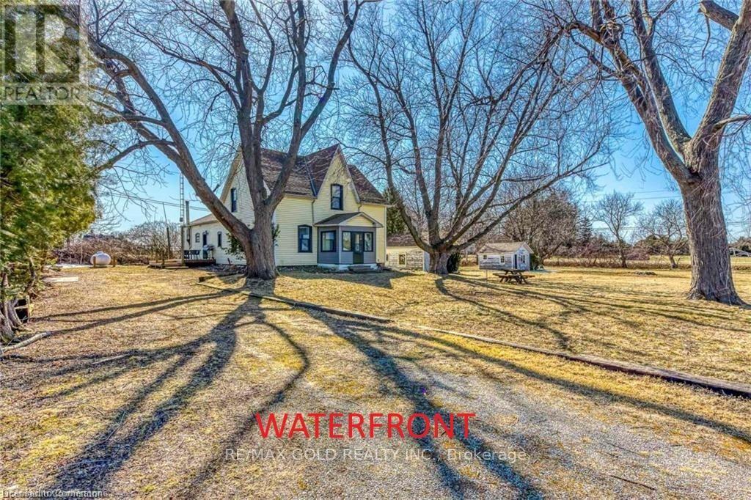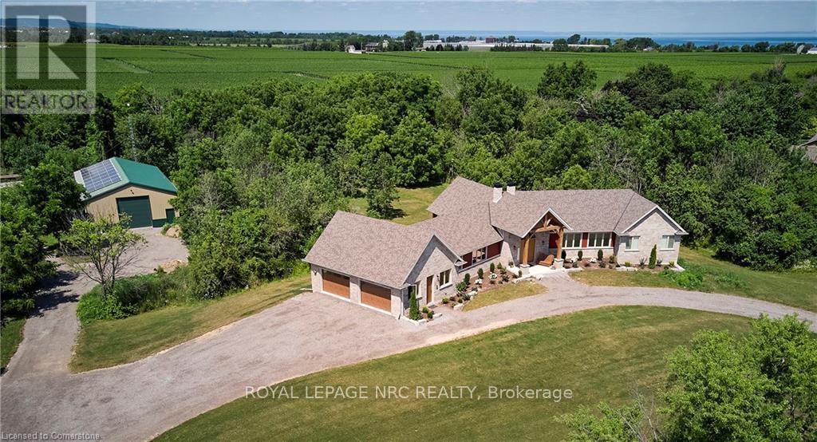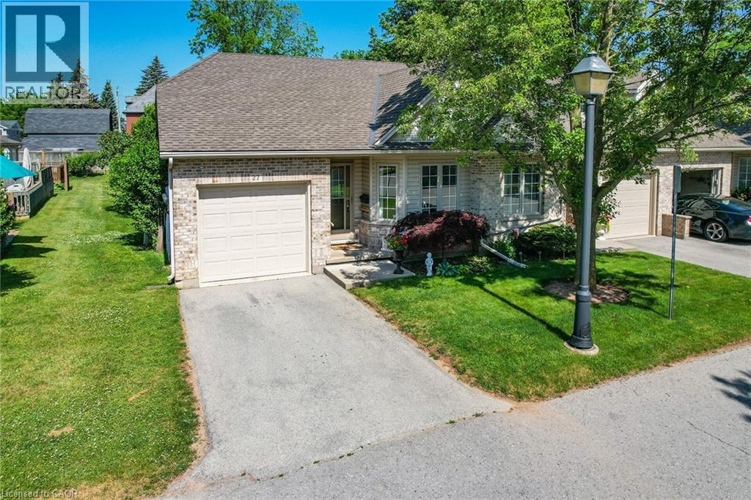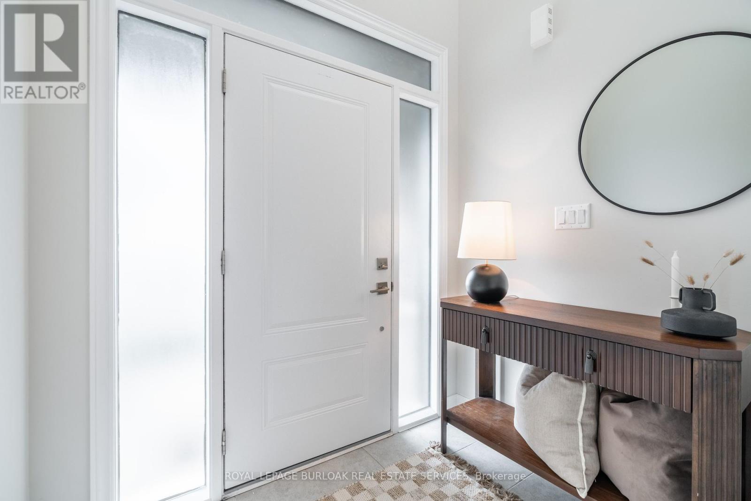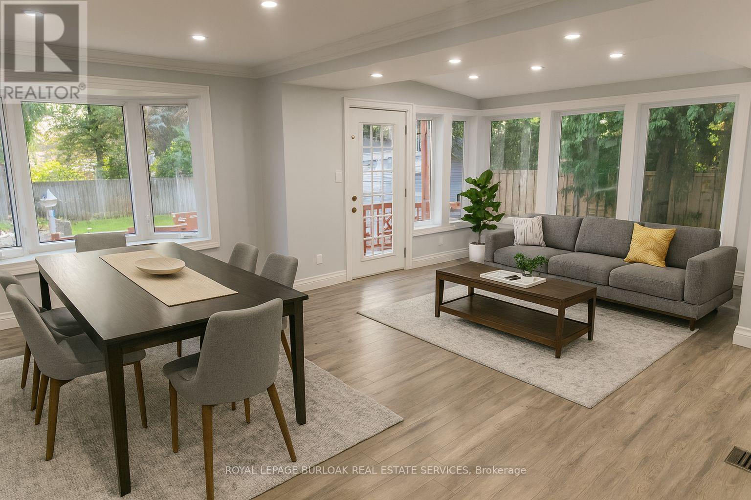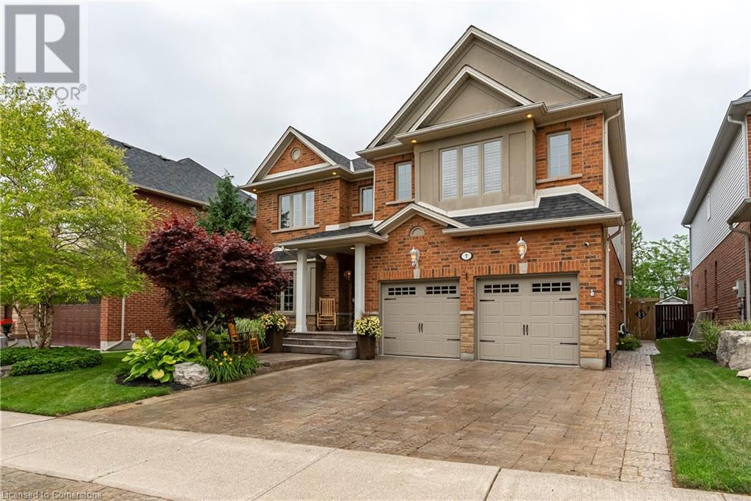
Highlights
Description
- Home value ($/Sqft)$506/Sqft
- Time on Houseful56 days
- Property typeSingle family
- Style2 level
- Median school Score
- Mortgage payment
Executive luxury listing nestled beneath the escarpment. Discover this beautifully appointed executive residence offering over 4000 sq.ft. of total meticulously maintained living space in one of the wine regions most sought after neighbourhoods. Nestled gracefully beneath the escarpment, this 5 bedroom + den that can serve as a bedroom or an office, 4 bathroom home blends timless elegance with modern convenience - Perfect for todays discerning buyers. The main floor welcomes you with expansive principal rooms, tasteful finishes and a seamless layout ideal for entertaining. A well equipped granite kitchen opens into a spacious family room, while formal living and dining areas create the perfect setting for getherings. The in-law suite potential adds flexible space for multi-generational living. Upstairs generous bedrooms offer peaceful retreats, boasting a spa-inspired ensuite and his and her walk-in closets. Gorgeous oasis rear yard with custom salt water pool, hot tub, sauna, cabana and more! Located in Niagara Wine Country, just minutes from parks, schools, recreation, vinyards, shopping, dining and highway access, this home offers luxury, lifestyle and location in one unmatched package. (id:55581)
Home overview
- Cooling Central air conditioning
- Heat source Natural gas
- Heat type Forced air
- Has pool (y/n) Yes
- Sewer/ septic Municipal sewage system
- # total stories 2
- # parking spaces 4
- Has garage (y/n) Yes
- # full baths 3
- # half baths 1
- # total bathrooms 4.0
- # of above grade bedrooms 5
- Community features Quiet area
- Subdivision Grimsby east (542)
- Lot desc Lawn sprinkler
- Lot size (acres) 0.0
- Building size 2867
- Listing # 40745124
- Property sub type Single family residence
- Status Active
- Bedroom 3.454m X 4.369m
Level: 2nd - Bedroom 3.556m X 4.47m
Level: 2nd - Bedroom 2.159m X 3.759m
Level: 2nd - Bathroom (# of pieces - 4) 2.438m X 2.388m
Level: 2nd - Full bathroom 3.708m X 3.378m
Level: 2nd - Primary bedroom 5.893m X 5.817m
Level: 2nd - Bedroom 3.505m X 6.248m
Level: Basement - Bathroom (# of pieces - 4) 3.505m X 2.311m
Level: Basement - Cold room 2.057m X 1.956m
Level: Basement - Storage 3.505m X 1.6m
Level: Basement - Laundry 3.505m X 2.286m
Level: Basement - Recreational room 8.103m X 7.163m
Level: Basement - Storage 5.207m X 2.032m
Level: Basement - Living room 3.454m X 4.674m
Level: Main - Dining room 3.454m X 3.962m
Level: Main - Office 3.708m X 2.794m
Level: Main - Foyer 2.108m X 5.969m
Level: Main - Eat in kitchen 3.454m X 4.013m
Level: Main - Bathroom (# of pieces - 2) 2.21m X 1.143m
Level: Main - Mudroom 2.057m X 2.261m
Level: Main
- Listing source url Https://www.realtor.ca/real-estate/28591792/7-riesling-street-grimsby
- Listing type identifier Idx

$-3,866
/ Month

