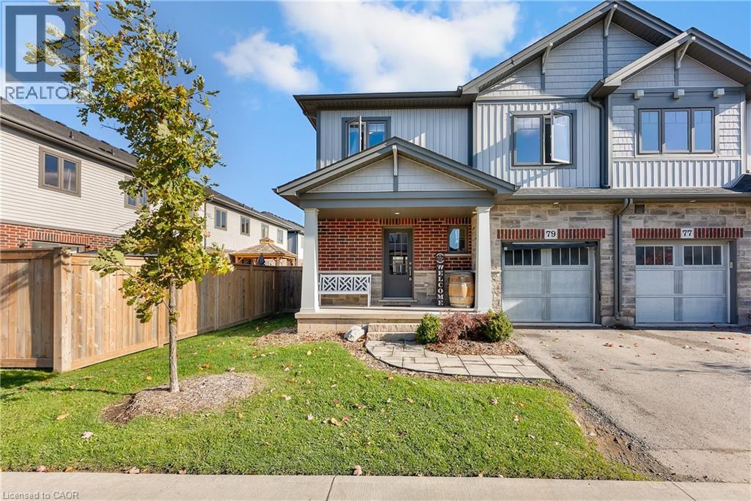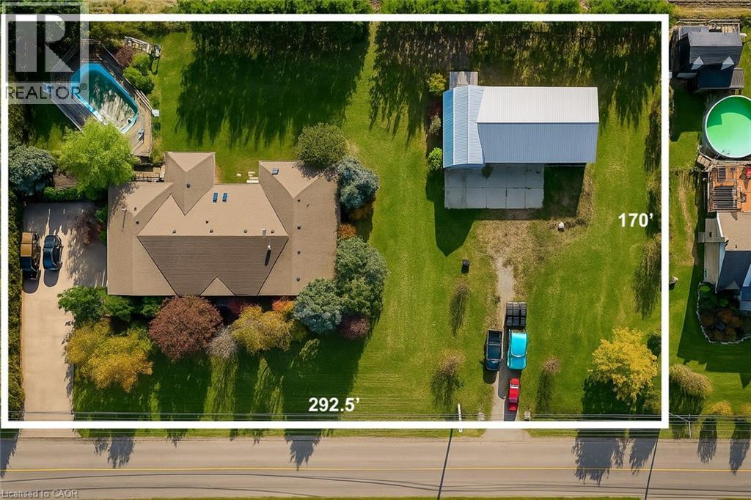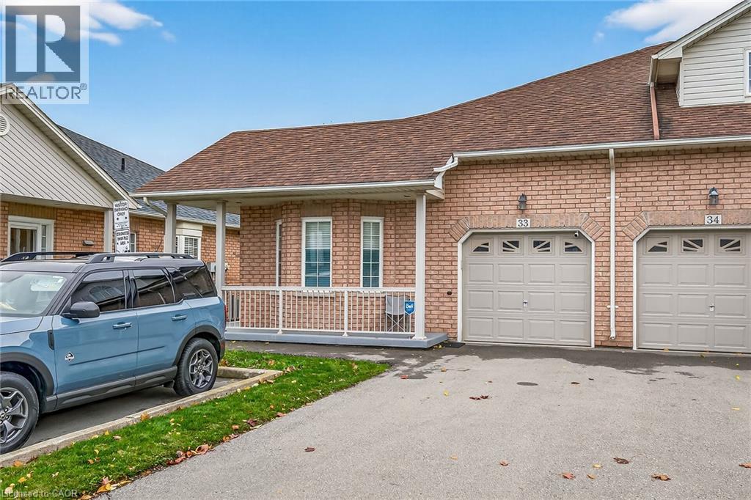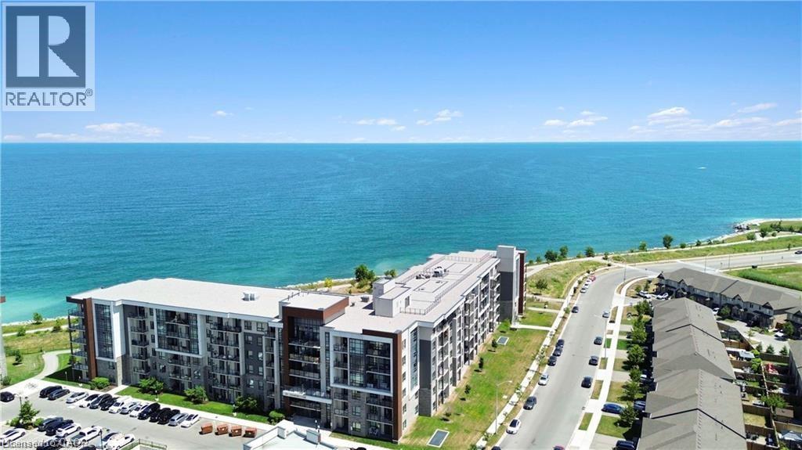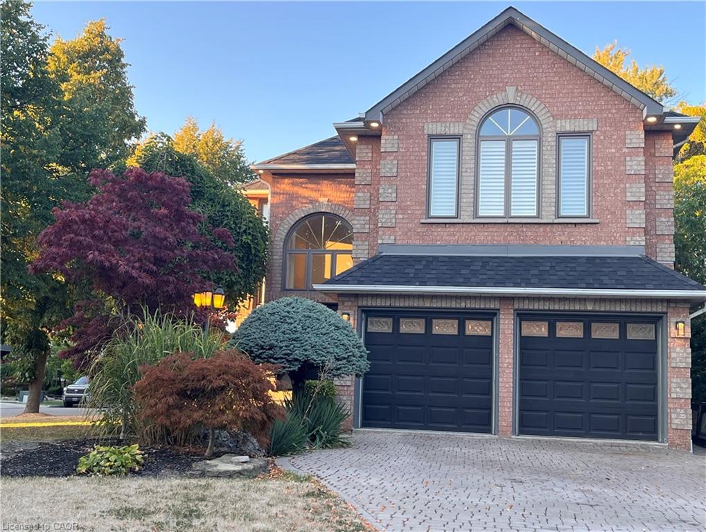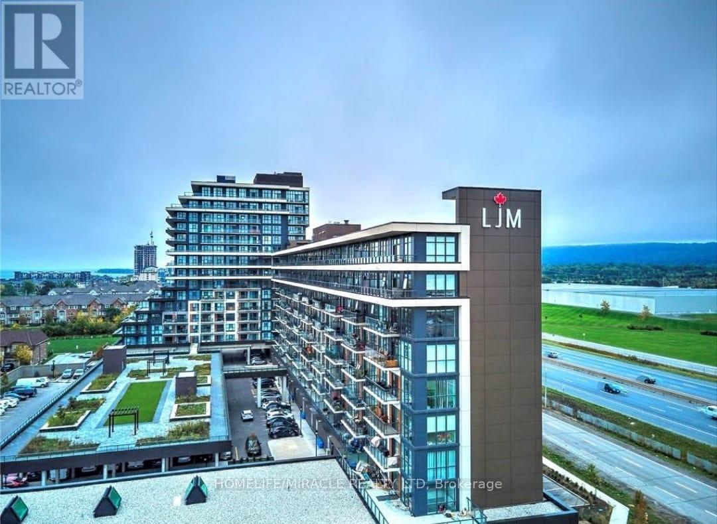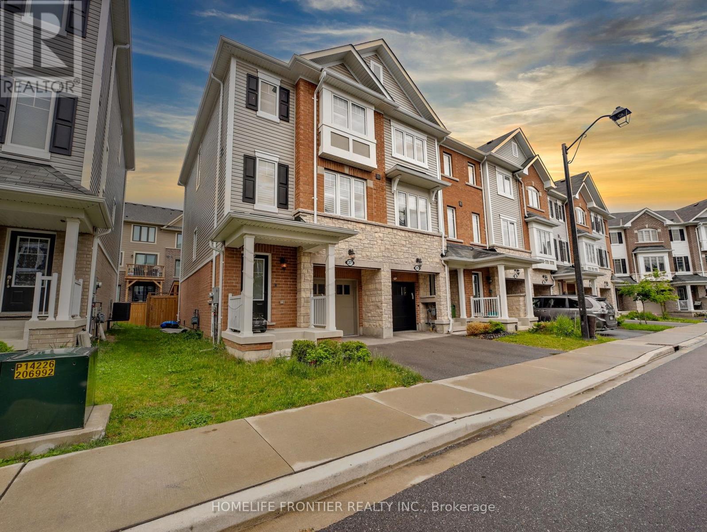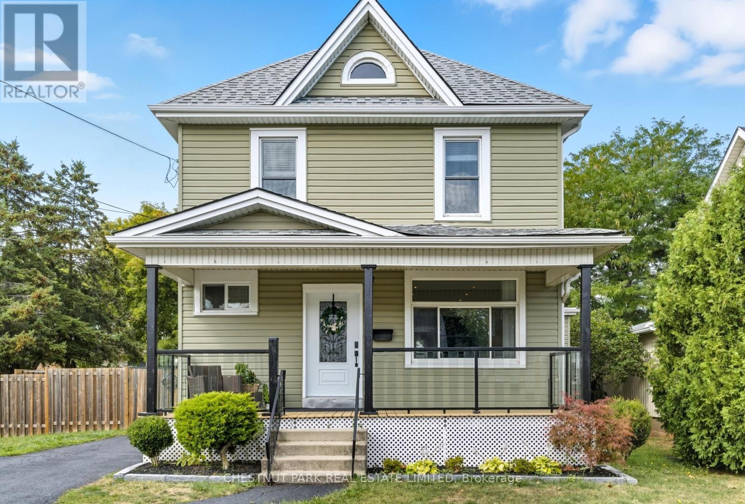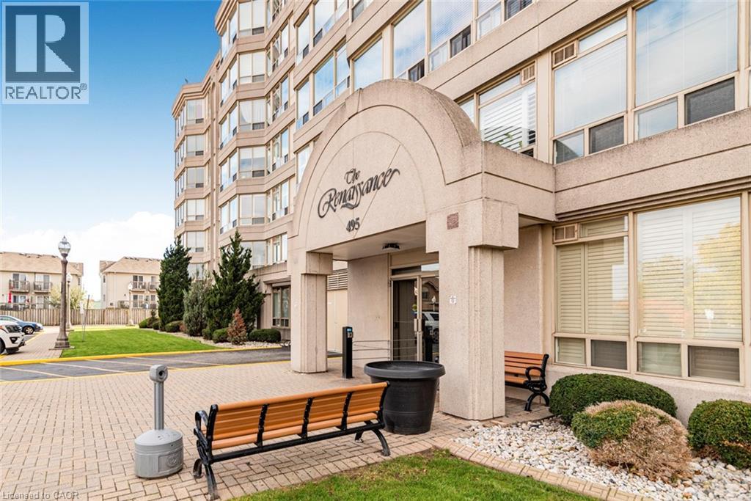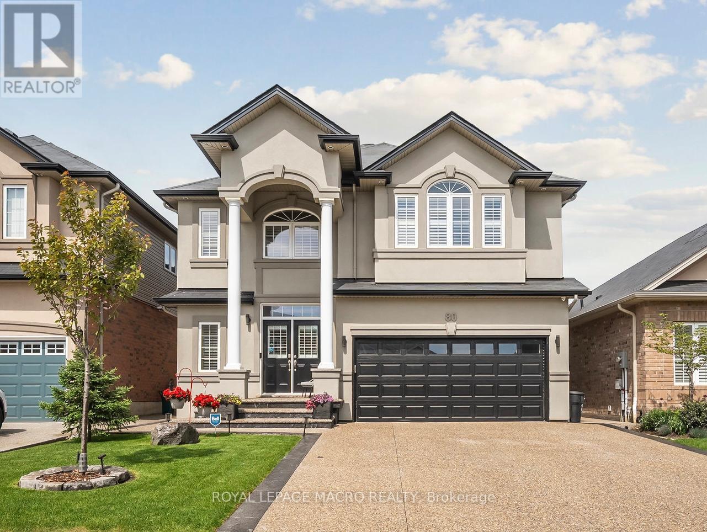- Houseful
- ON
- Grimsby
- Fifty Point
- 729 Winston Rd
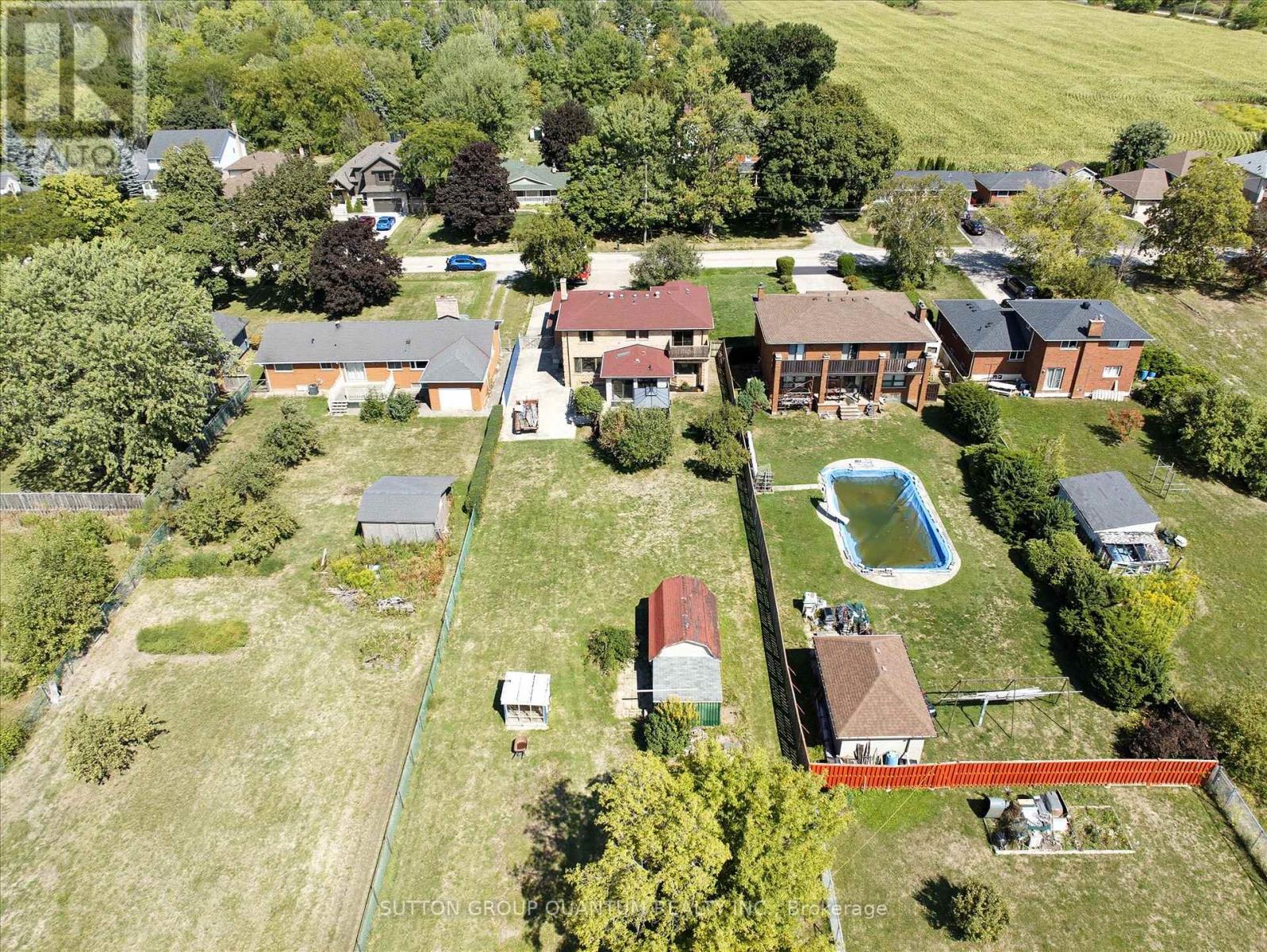
Highlights
Description
- Time on Houseful51 days
- Property typeSingle family
- Neighbourhood
- Median school Score
- Mortgage payment
Jump! Opportunity of a lifetime. Well-built, lovingly cared-for custom home on massive 66 by 362 lot! Over 4000 sq ft of living space. In-law suite potential with separate entrance.The star of the show is the stunning gourmet kitchen with 2 sinks, artisan granite, huge centre island, walk-in pantry, quality SS appliances and breakfast area. Magnificent view of the massive backyard filled with fruit trees, custom deck and pergola.The potential here is enormous with its charming wood-burning fireplace, custom ceilings, hardwood floors, bright big windows, large garage with inside entry, and parking for 6 cars on the driveway.Situated in a lovely, safe, family-friendly area, with an easy walk to the lake and school. Minutes to 50 Point Conservation, marina, Grimsby Beach, shopping, restaurants and quick highway access for commuters.You truly wont find another opportunity like this again. So act fast! (id:63267)
Home overview
- Cooling Central air conditioning
- Heat source Natural gas
- Heat type Forced air
- Sewer/ septic Sanitary sewer
- # total stories 2
- # parking spaces 6
- Has garage (y/n) Yes
- # full baths 2
- # half baths 1
- # total bathrooms 3.0
- # of above grade bedrooms 4
- Has fireplace (y/n) Yes
- Subdivision 540 - grimsby beach
- Lot size (acres) 0.0
- Listing # X12398703
- Property sub type Single family residence
- Status Active
- 2nd bedroom 3.78m X 3.53m
Level: 2nd - Primary bedroom 4.01m X 5.49m
Level: 2nd - 4th bedroom 4.5m X 2.49m
Level: 2nd - Den 3.99m X 3.4m
Level: 2nd - 3rd bedroom 3.78m X 3.81m
Level: 2nd - Laundry 3.89m X 4.01m
Level: Basement - Utility 3.89m X 3.33m
Level: Basement - Kitchen 4.7m X 2.49m
Level: Basement - Recreational room / games room 3.94m X 5.66m
Level: Basement - Den 3.96m X 3.07m
Level: Basement - Living room 3.99m X 5.13m
Level: Main - Family room 3.94m X 6.2m
Level: Main - Dining room 3.45m X 4.37m
Level: Main - Kitchen 4.88m X 7.8m
Level: Main
- Listing source url Https://www.realtor.ca/real-estate/28852200/729-winston-road-grimsby-grimsby-beach-540-grimsby-beach
- Listing type identifier Idx

$-3,295
/ Month

