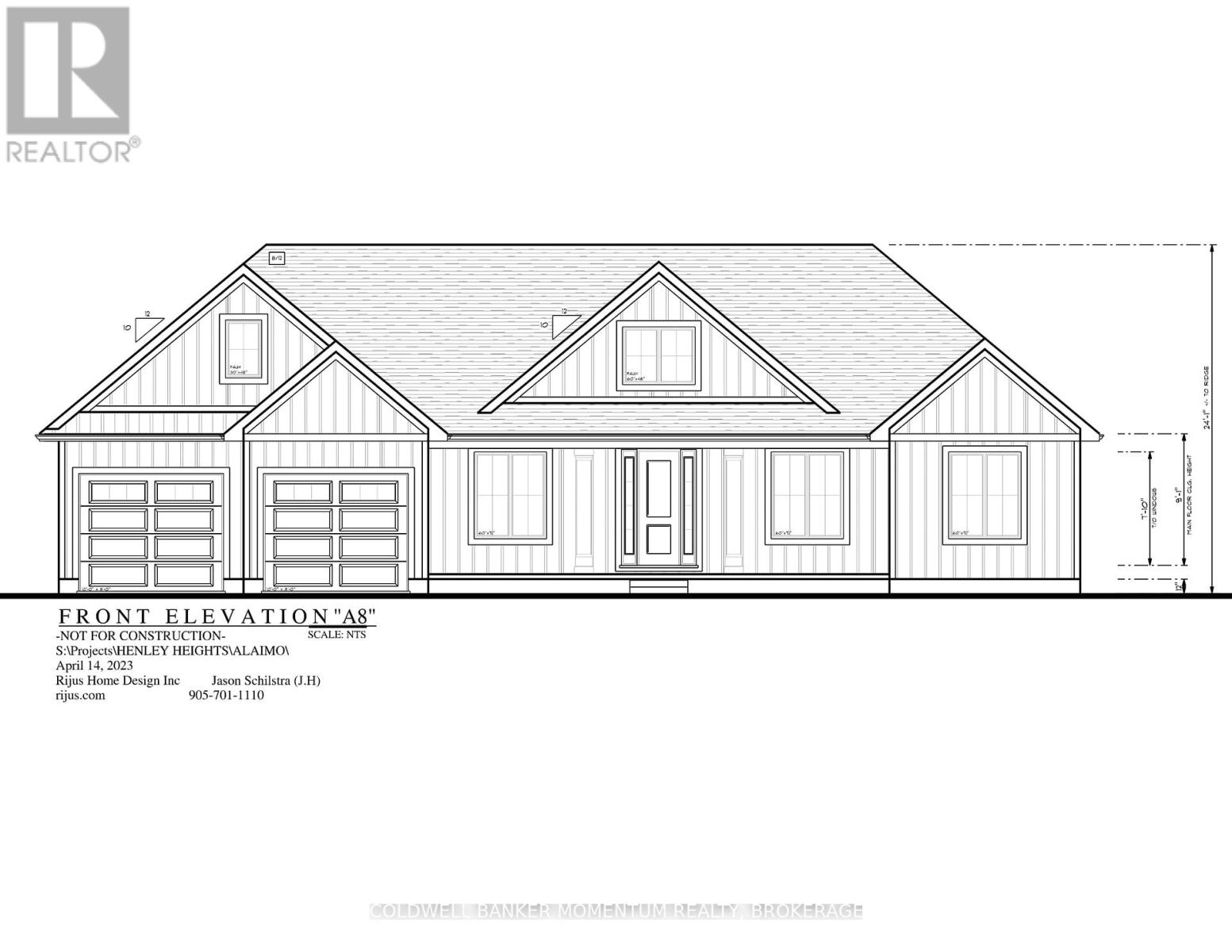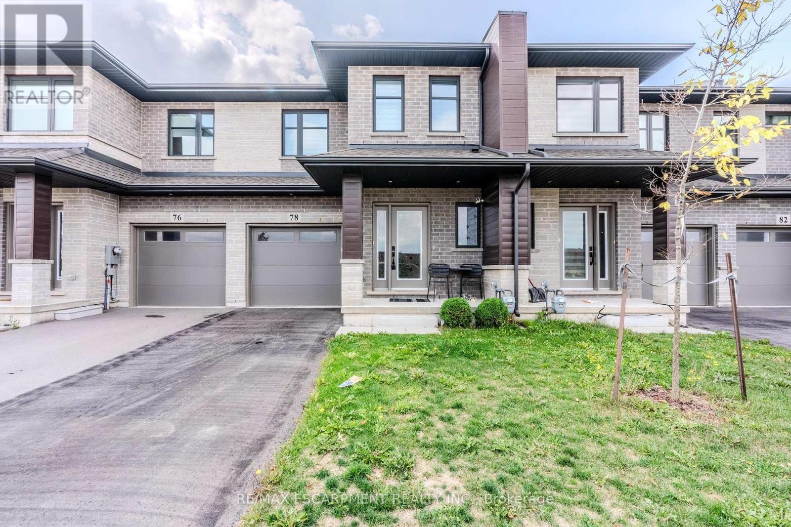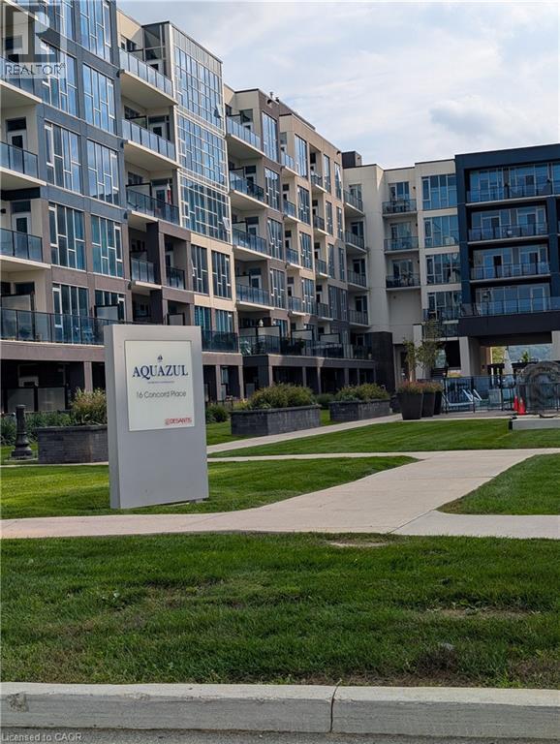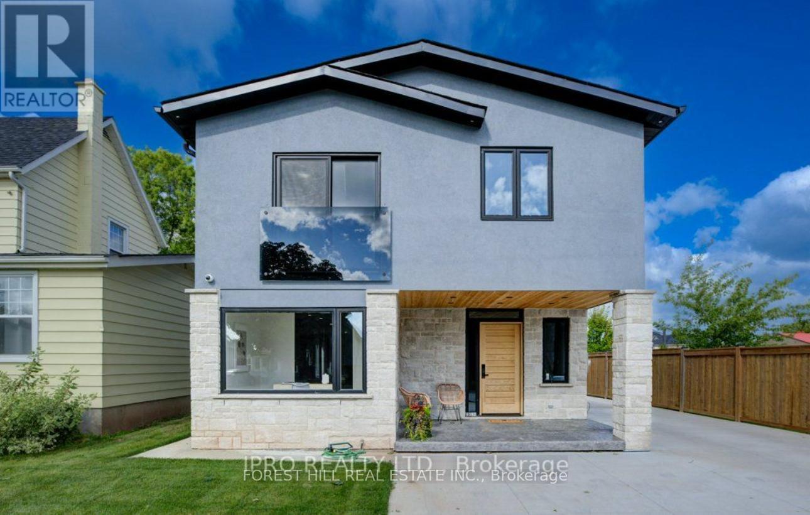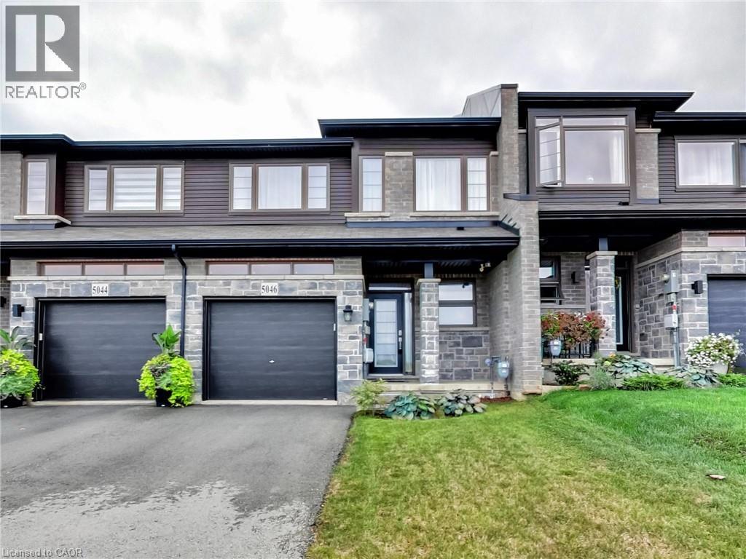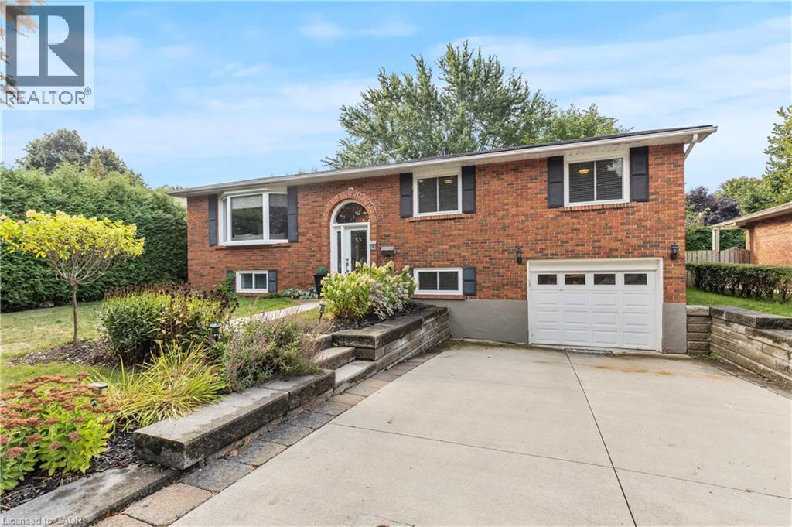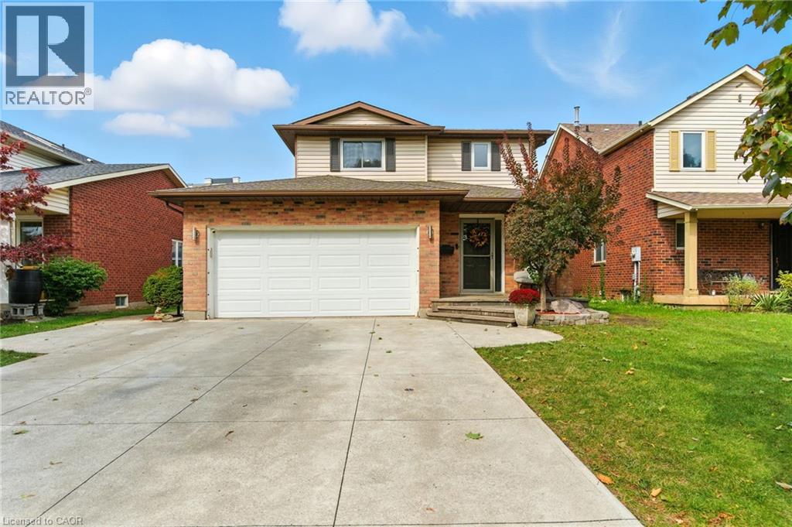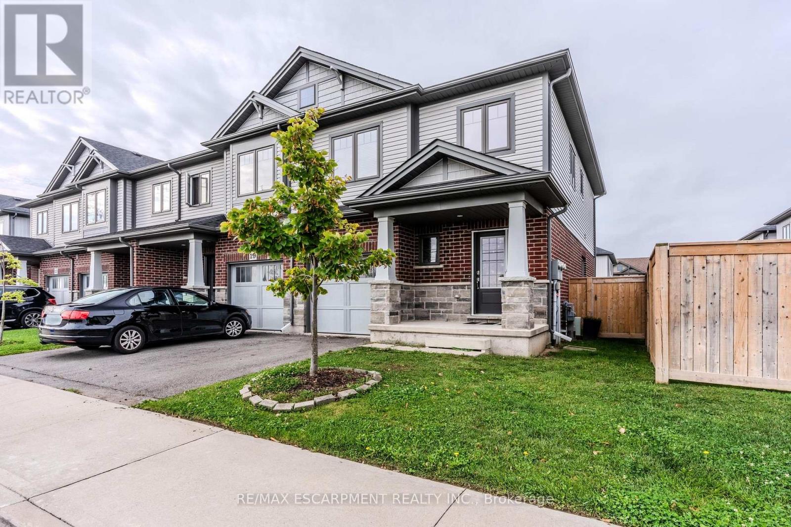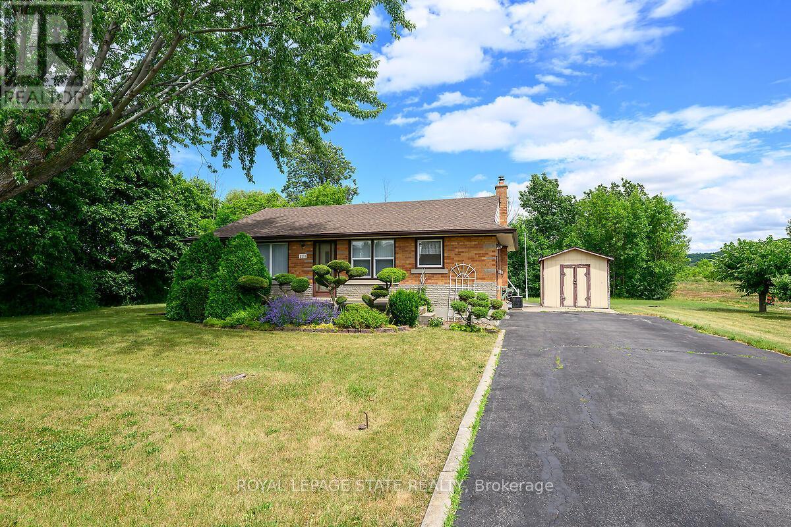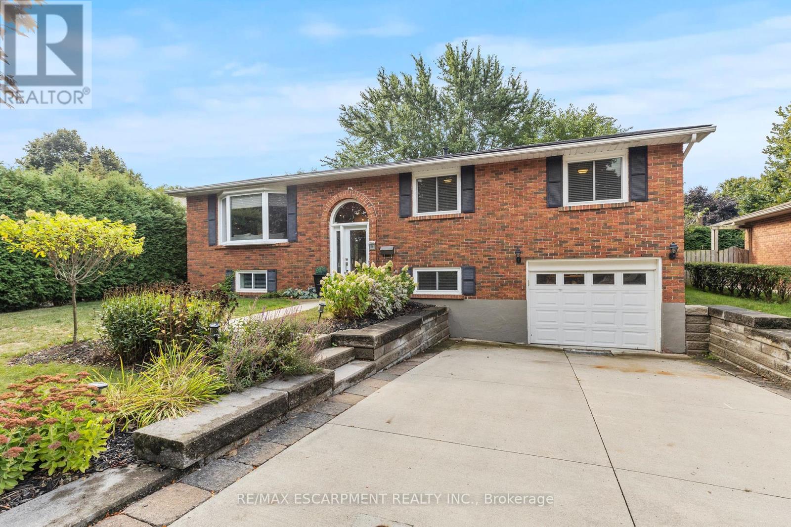
Highlights
Description
- Time on Housefulnew 6 hours
- Property typeSingle family
- StyleRaised bungalow
- Median school Score
- Mortgage payment
STYLISH ELEVATED RANCH FULLY FINISHED home offers 3 + 1 bedrooms, 2 bathrooms, 1300+ sq ft and is situated in one of Grimsbys most sought-after neighbourhoods. 77 Debora Drive is within walking distance to great schools, parks, shops, restaurants & only 2 min to QEW. This beautifully UPGRADED home is welcoming from the moment you enter hardwood floors, beautiful shiplap ceiling, potlights & more. BRIGHT, OPEN CONCEPT MAINLEVEL boasts a living room w/bay window overlooking front yard, stunning CHEFS KITCHEN w/centre island breakfast bar, cook top, built-in wall oven & microwave PLUS abundant cabinetry, counterspace & spacious dining area. WALK OUT to 2-tier deck w/overhang, HOT TUB, and private, fully fenced backyard w/escarpment views, a shed w/hydro PLUS its big enough for a pool GREAT FOR ENTERTAINING! 3 bedrooms and an UPDATED4-piece bath w/GRANITE counter complete the level. FULLY FINISHED LOWER LEVEL offers a family room w/gas fireplace, additional bedroom + 3-piece bath. Large laundry area w/inside access to the single car garage and concrete driveway. BEAUTIFULLY LANDSCAPED w/perennial gardens & mature trees. Roof 2017 (id:63267)
Home overview
- Cooling Central air conditioning
- Heat source Natural gas
- Heat type Forced air
- Sewer/ septic Sanitary sewer
- # total stories 1
- # parking spaces 3
- Has garage (y/n) Yes
- # full baths 2
- # total bathrooms 2.0
- # of above grade bedrooms 4
- Subdivision 542 - grimsby east
- Lot size (acres) 0.0
- Listing # X12427056
- Property sub type Single family residence
- Status Active
- Laundry 6.63m X 3.33m
Level: Basement - Bathroom 2.92m X 2.08m
Level: Basement - Family room 5m X 7.16m
Level: Basement - 4th bedroom 3.33m X 3.81m
Level: Basement - Bathroom 2.18m X 2.44m
Level: Main - Foyer 1.98m X 2.97m
Level: Main - Living room 5.28m X 3.99m
Level: Main - Primary bedroom 4.06m X 3.45m
Level: Main - Kitchen 5.05m X 3.45m
Level: Main - Dining room 2.77m X 3.4m
Level: Main - 2nd bedroom 3.05m X 2.97m
Level: Main - 3rd bedroom 3.1m X 4.01m
Level: Main
- Listing source url Https://www.realtor.ca/real-estate/28913743/77-debora-drive-grimsby-grimsby-east-542-grimsby-east
- Listing type identifier Idx

$-2,317
/ Month

