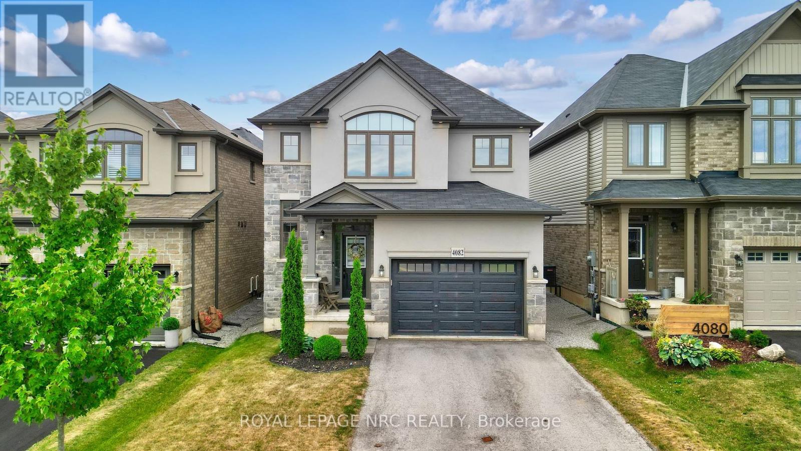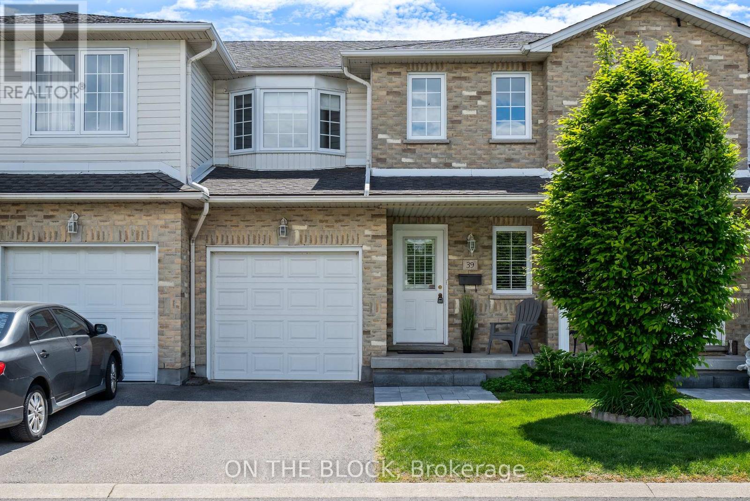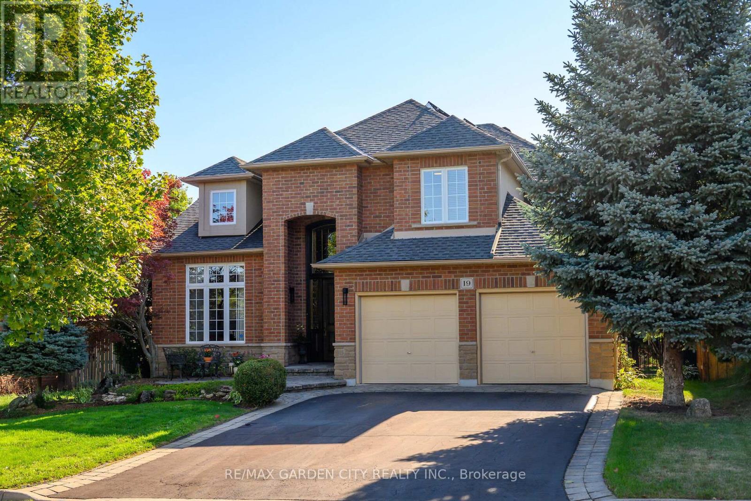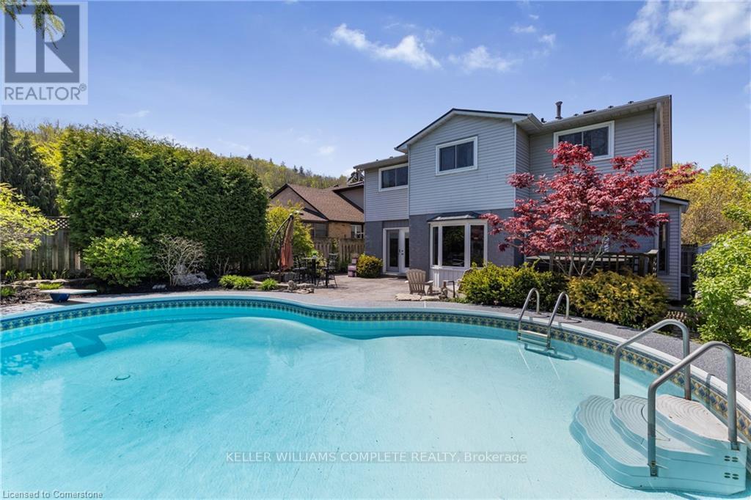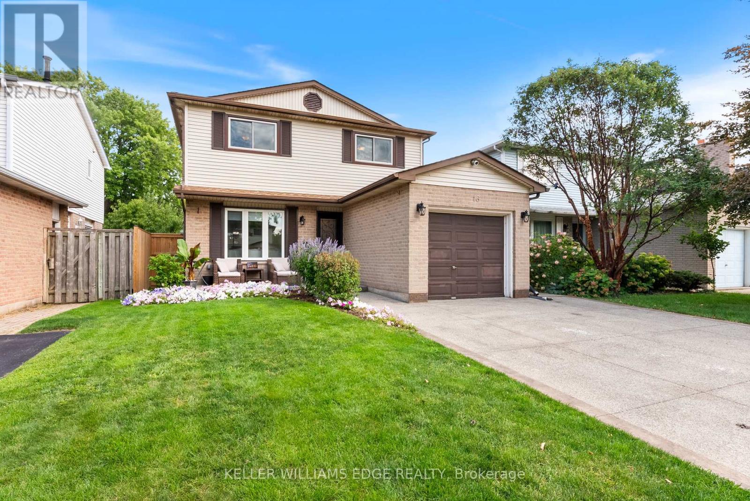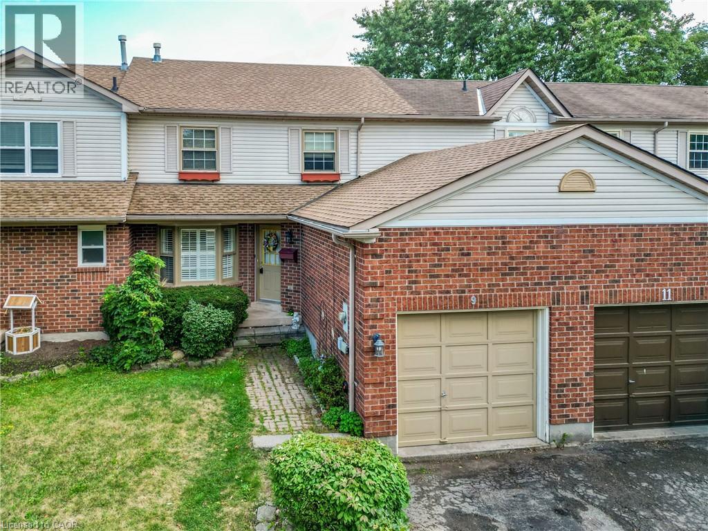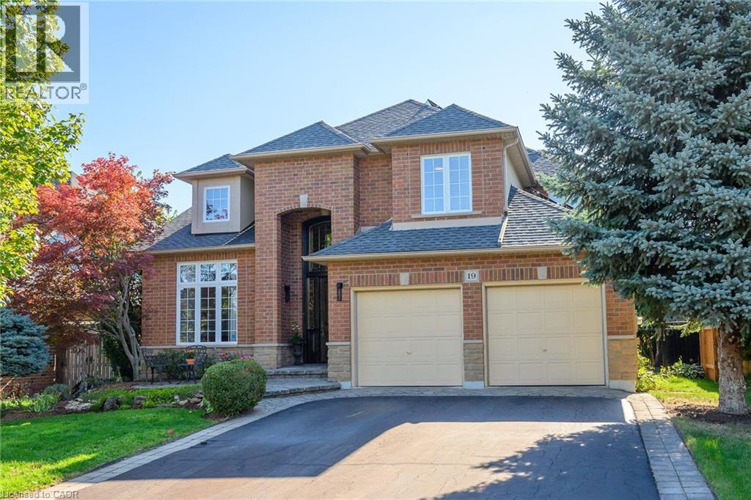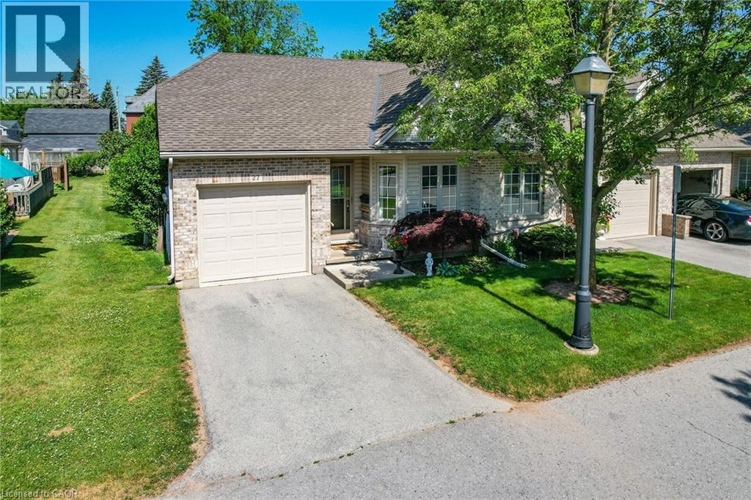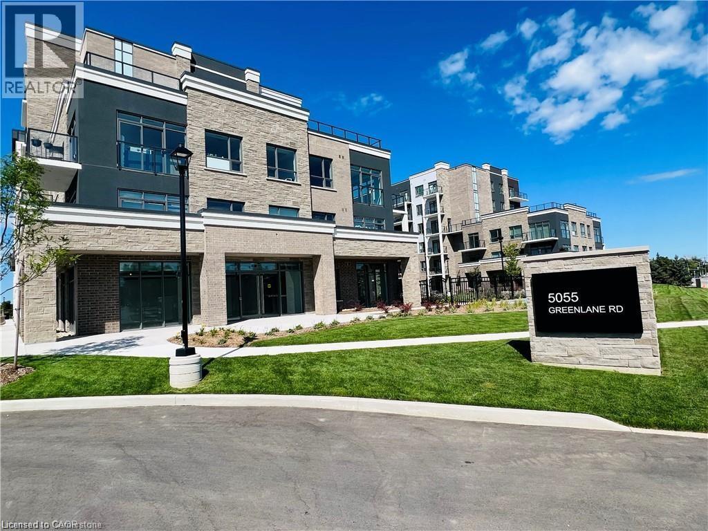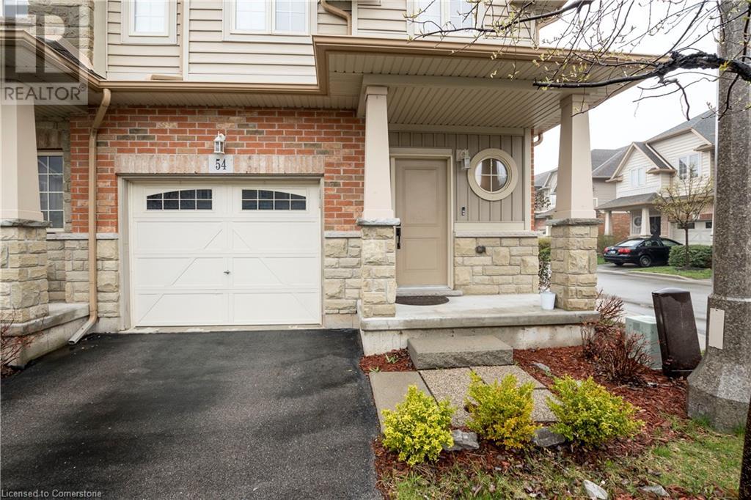
8 Lakelawn Road Unit 54
8 Lakelawn Road Unit 54
Highlights
Description
- Home value ($/Sqft)$386/Sqft
- Time on Houseful67 days
- Property typeSingle family
- Style2 level
- Median school Score
- Year built2014
- Mortgage payment
Welcome to Your Ideal Corner Townhouse Retreat! Discover this beautifully maintained and spacious corner townhouse that perfectly blends modern living with everyday convenience. Step into the bright and open family room, featuring a built-in electric fireplace—perfect for relaxing evenings. The contemporary kitchen is a chef’s dream, offering sleek finishes and ample space for cooking and entertaining. This home boasts four sun-filled bedrooms and 2.5 bathrooms, creating a warm and inviting atmosphere throughout. A fully finished basement adds valuable living space, ideal for a home office, rec room, or media area. Enjoy your private backyard oasis with a wood deck and fully fenced yard—perfect for summer gatherings or quiet mornings. The property also includes a single-car garage and driveway for easy parking. Nestled in a peaceful neighborhood just minutes from Lake Ontario, this home offers serenity with convenience. You're close to top-rated public and Catholic schools (within a 5-minute drive), and have quick access to the QEW for commutes to Toronto or Niagara. Nearby shopping options include Costco, Grimsby Square Shopping Centre, and more. Don’t miss your chance to own this exceptional corner unit—book your private showing today! (id:63267)
Home overview
- Cooling Central air conditioning
- Heat source Natural gas
- Heat type Forced air
- Sewer/ septic Municipal sewage system
- # total stories 2
- # parking spaces 2
- Has garage (y/n) Yes
- # full baths 2
- # half baths 1
- # total bathrooms 3.0
- # of above grade bedrooms 4
- Community features Quiet area, school bus
- Subdivision Grimsby beach (540)
- Lot size (acres) 0.0
- Building size 1863
- Listing # 40746306
- Property sub type Single family residence
- Status Active
- Laundry 2.438m X 1.524m
Level: 2nd - Bedroom 3.251m X 4.242m
Level: 2nd - Bathroom (# of pieces - 3) 2.337m X 2.21m
Level: 2nd - Bedroom 2.921m X 3.073m
Level: 2nd - Bathroom (# of pieces - 4) 3.251m X 1.499m
Level: 2nd - Primary bedroom 3.759m X 4.216m
Level: 2nd - Bedroom 5.334m X 6.071m
Level: Basement - Storage Measurements not available
Level: Basement - Utility 4.902m X 3.073m
Level: Basement - Living room 6.807m X 3.81m
Level: Main - Foyer 4.089m X 2.311m
Level: Main - Bathroom (# of pieces - 2) 2.21m X 0.813m
Level: Main - Kitchen 3.378m X 2.591m
Level: Main - Dining room 2.642m X 2.642m
Level: Main
- Listing source url Https://www.realtor.ca/real-estate/28538027/8-lakelawn-road-unit-54-grimsby
- Listing type identifier Idx

$-1,920
/ Month

