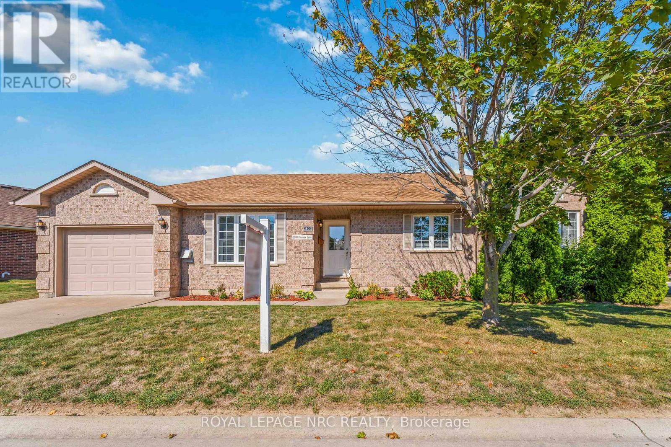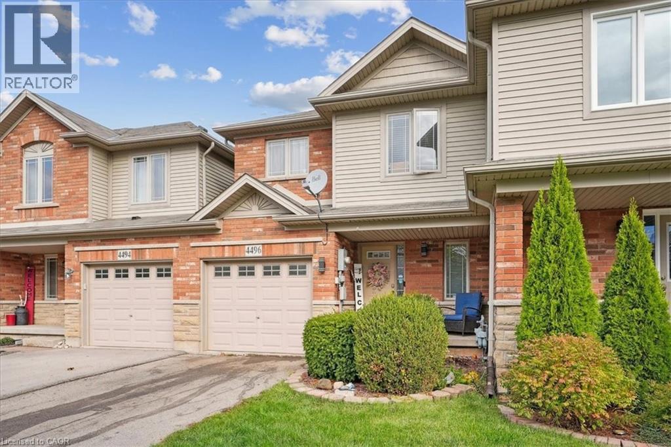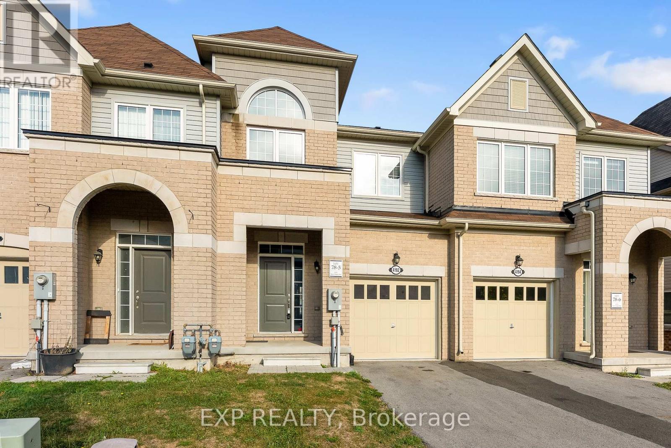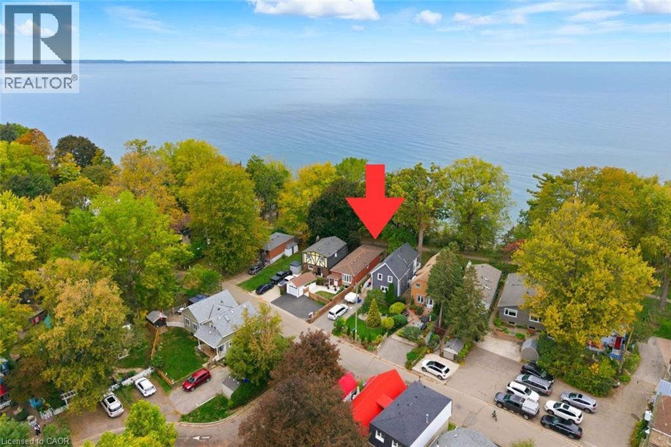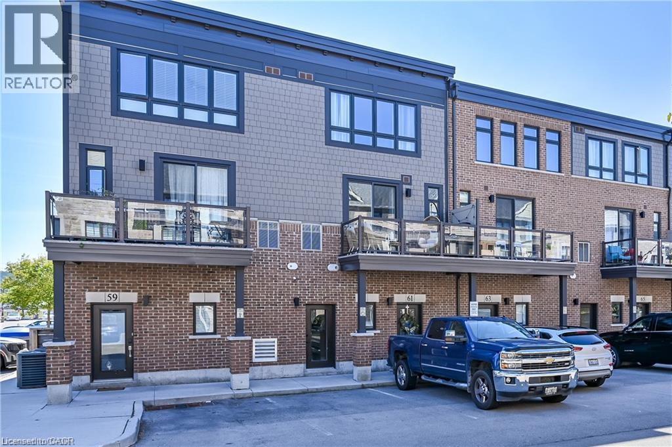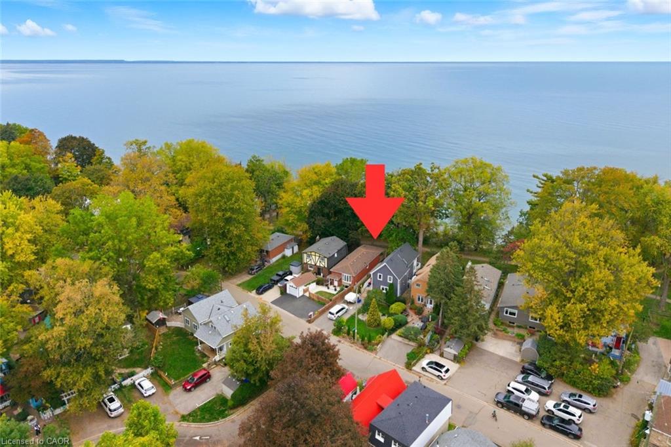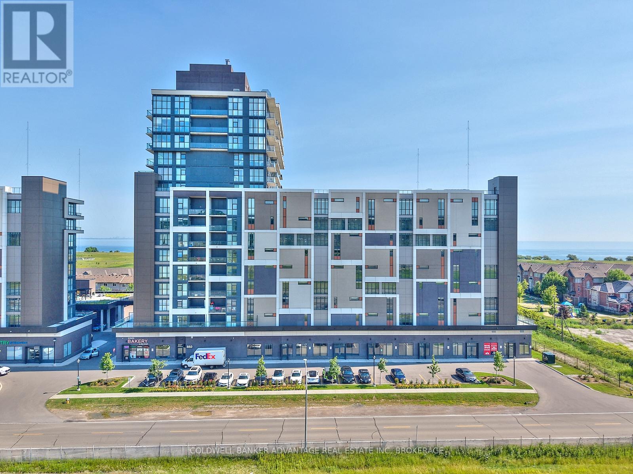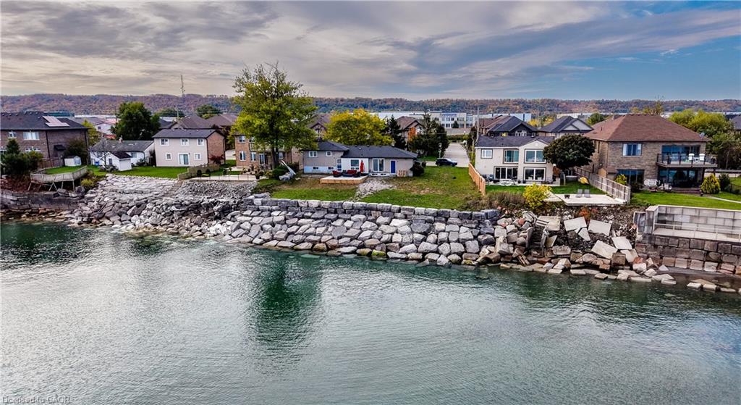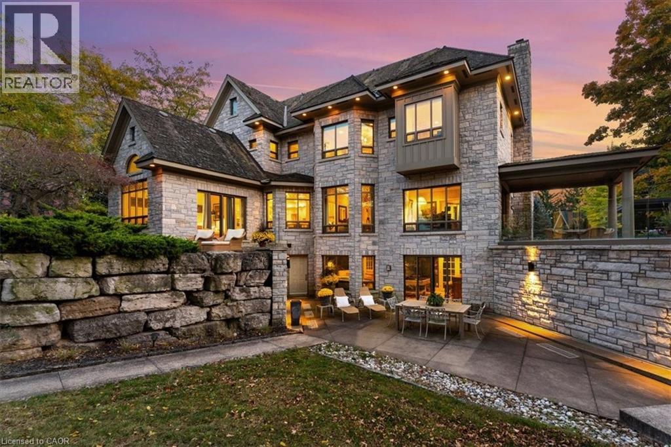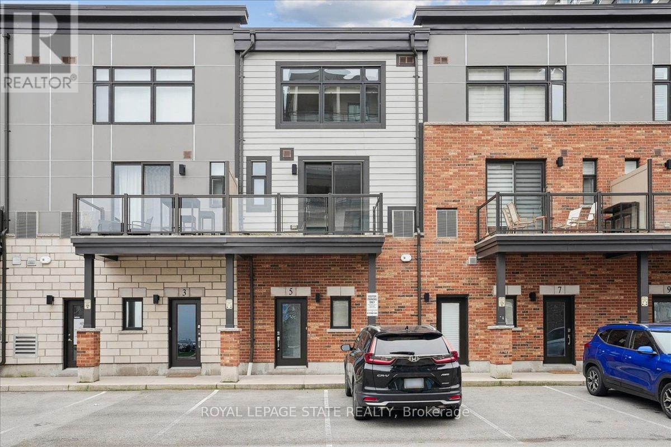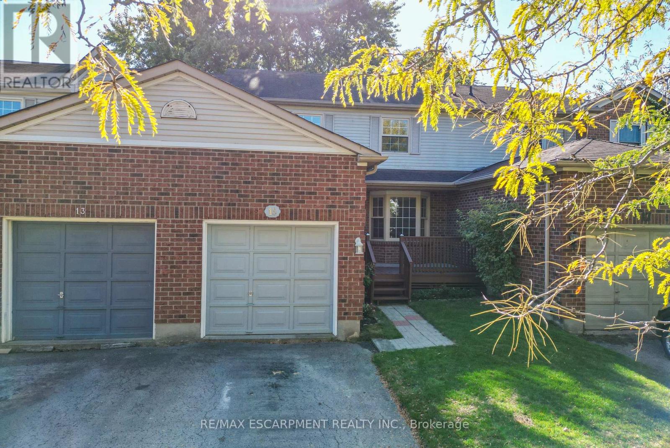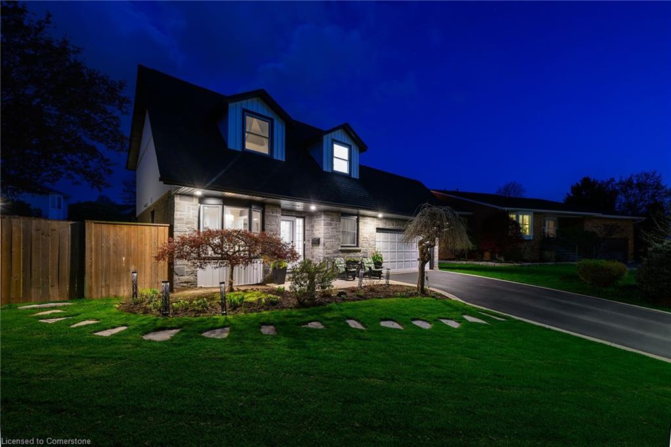
Highlights
Description
- Home value ($/Sqft)$553/Sqft
- Time on Houseful165 days
- Property typeResidential
- StyleTwo story
- Median school Score
- Year built1983
- Garage spaces2
- Mortgage payment
Stunning Retreat on Grimsby's Quietest Cul-de-Sac with Lake Views and Resort-Style Backyard Nestled on one of Grimsby's most exclusive and peaceful streets, this 3+1 bedroom Cape Cod-style home blends timeless charm, modern comfort, and ultimate privacy. Located on a quiet street with lake views, the property includes private access to a secluded lakefront parkette and is surrounded by mature landscaping—creating a year-round getaway feel right in town. Inside, you'll find a bright, beautifully finished interior featuring a stylish kitchen with quartz countertops and stainless steel appliances, warm luxury vinyl flooring, and a cozy finished basement with an electric fireplace—perfect for movie nights or accommodating guests. The main living area is both inviting and elegant, with custom built-ins and another electric fireplace, ideal for entertaining or relaxing. The real showstopper is the backyard: a resort-like oasis designed for both fun and relaxation. A sparkling in-ground saltwater pool with a dramatic 9' waterfall takes center stage, surrounded by professional hardscaping. Host unforgettable gatherings at the poolside Tiki hut with a built-in bar and change room, or unwind in the oversized cabana with a fire table. A separate pool shed provides convenient storage. Additional highlights include a wide driveway with ample parking, a fully fenced backyard retreat, and a prime location—perfect for families or anyone seeking tranquility. Just minutes from shops, the QEW, and Grimsby's vibrant waterfront, this rare opportunity combines lakeside living, refined design, and peaceful surroundings in one of Grimsby's most coveted neighborhoods.
Home overview
- Cooling Central air, humidity control
- Heat type Forced air, natural gas
- Pets allowed (y/n) No
- Sewer/ septic Sewer (municipal)
- Construction materials Brick, stone, vinyl siding
- Foundation Concrete block
- Roof Asphalt shing
- Exterior features Landscape lighting, landscaped, lawn sprinkler system
- Other structures Gazebo, shed(s), other
- # garage spaces 2
- # parking spaces 4
- Has garage (y/n) Yes
- Parking desc Attached garage, garage door opener, inside entry
- # full baths 2
- # half baths 1
- # total bathrooms 3.0
- # of above grade bedrooms 4
- # of below grade bedrooms 1
- # of rooms 12
- Appliances Bar fridge, water heater owned, built-in microwave, dishwasher, dryer, hot water tank owned, range hood, refrigerator, stove, washer, wine cooler
- Has fireplace (y/n) Yes
- Laundry information Main level
- Interior features Central vacuum, auto garage door remote(s), built-in appliances, ceiling fan(s)
- County Niagara
- Area Grimsby
- Water body type Lake/pond
- Water source Municipal
- Zoning description R1
- Directions Hbsokolda
- Lot desc Urban, irregular lot, beach, dog park, city lot, hospital, landscaped, library, major highway, park, place of worship, playground nearby, quiet area, school bus route, schools
- Lot dimensions 46 x 165
- Water features Lake/pond
- Approx lot size (range) 0 - 0.5
- Basement information Full, finished
- Building size 2530
- Mls® # 40726109
- Property sub type Single family residence
- Status Active
- Tax year 2024
- Bathroom Second
Level: 2nd - Bedroom Second
Level: 2nd - Bedroom Second
Level: 2nd - Primary bedroom Second
Level: 2nd - Bathroom Basement
Level: Basement - Family room Basement
Level: Basement - Bedroom Basement
Level: Basement - Dining room Main
Level: Main - Laundry Main
Level: Main - Living room Main
Level: Main - Eat in kitchen Main
Level: Main - Bathroom Main
Level: Main
- Listing type identifier Idx

$-3,733
/ Month

