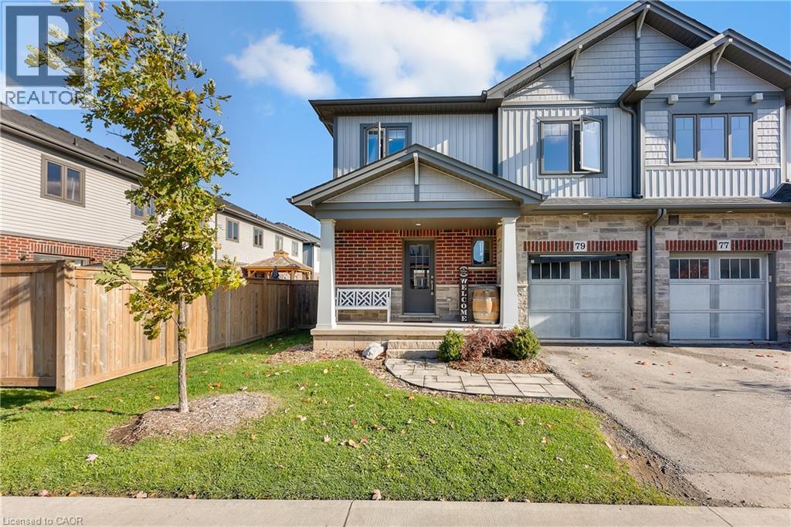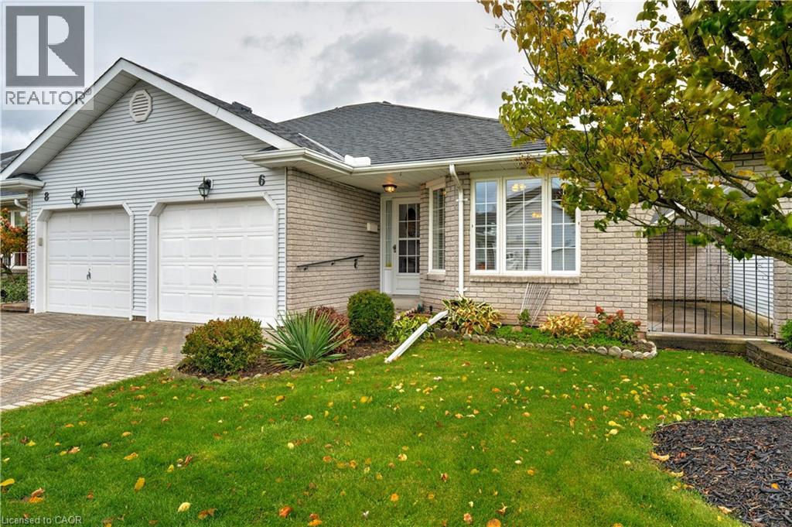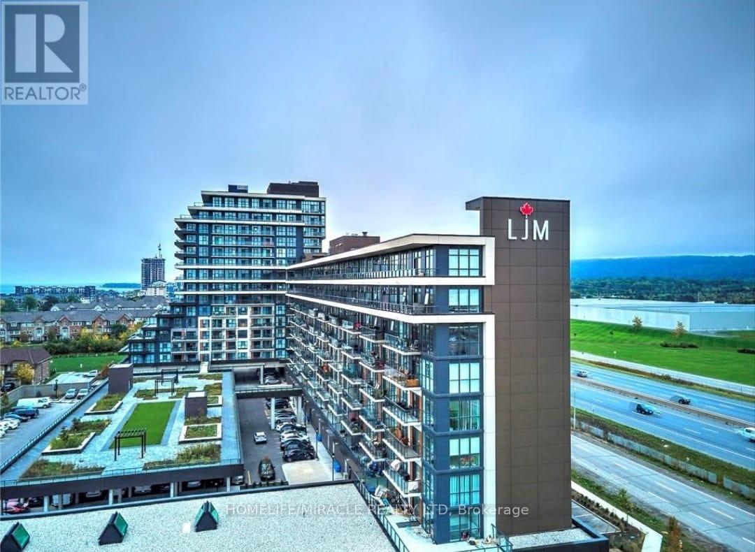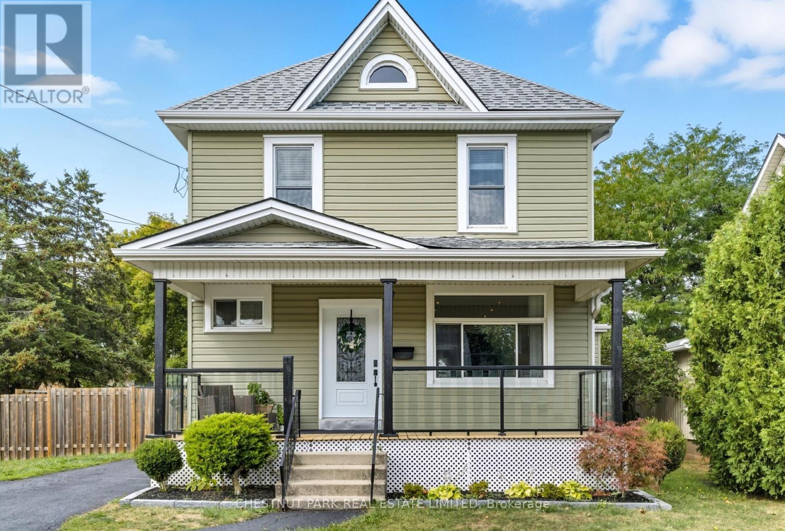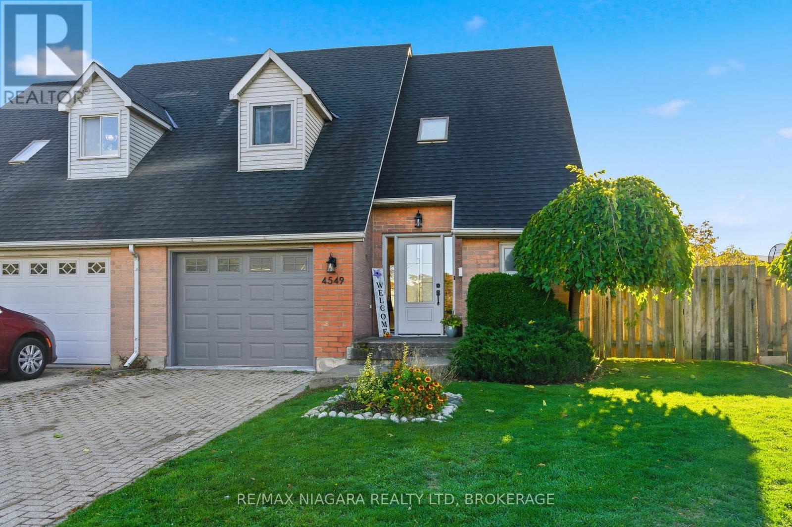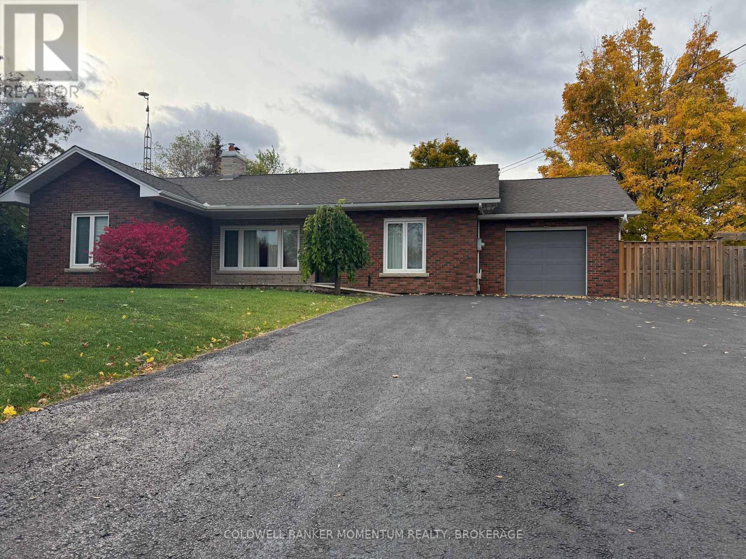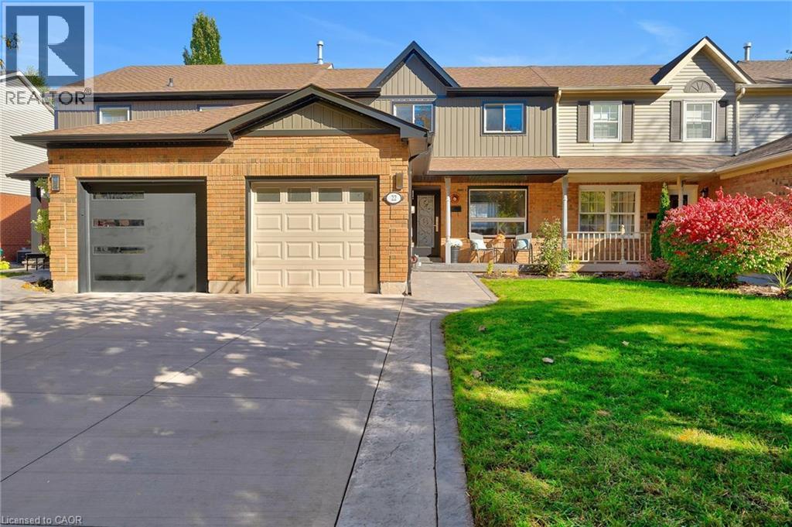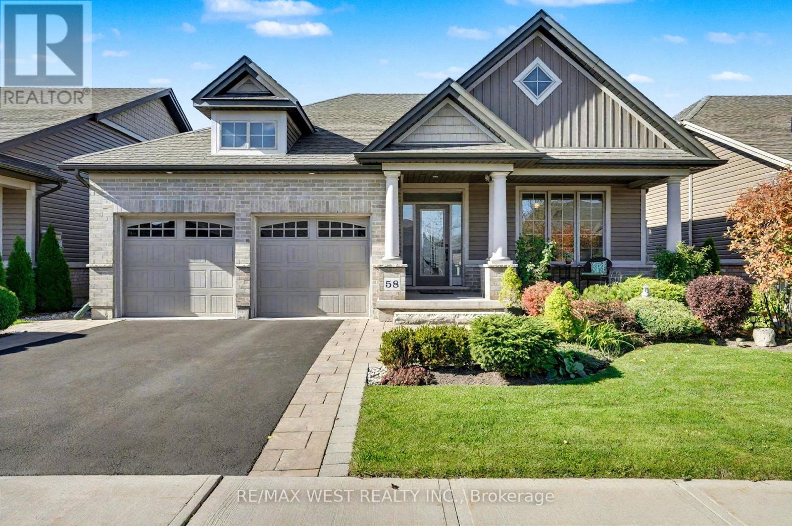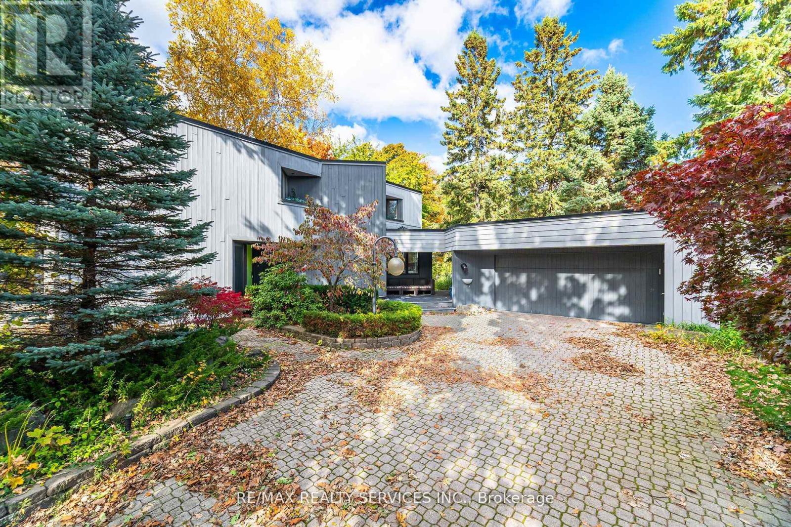
82 Griffith Dr
82 Griffith Dr
Highlights
Description
- Home value ($/Sqft)$356/Sqft
- Time on Houseful100 days
- Property typeResidential
- StyleTwo story
- Median school Score
- Lot size5,134 Sqft
- Year built2001
- Garage spaces2
- Mortgage payment
Grimsby Beauty located in prestigious Nelles Estates nestled below the escarpment. Inviting double door foyer. Open concept design Gourmet Kitchen with large movable island, stainless appliances. Sunken family room with high-end electric fireplace. Walk out to two tiered composite decks for entertaining. Fully fenced with custom 8x10 shed. Large master bedroom with private ensuite with Roman sunken tub, separate glass shower, custom cabinets in walk-in closet. Convenient second floor laundry. Fully finished lower level with large storage/workshop. Great street appeal with Lots of parking for four vehicles plus garage. Close to downtown, shopping, schools, parks, hospital. Ideal for the commuter with easy access to QEW Toronto and Niagara bound, award-winning wineries. Lake Ontario beaches and Bruce Trail just minutes away. Move in and enjoy! All room sizes approximate.
Home overview
- Cooling Central air
- Heat type Forced air, natural gas
- Pets allowed (y/n) No
- Sewer/ septic Sewer (municipal)
- Utilities Cable connected, electricity connected, natural gas connected, phone connected
- Construction materials Aluminum siding, brick veneer, metal/steel siding, vinyl siding
- Foundation Poured concrete
- Roof Asphalt shing
- Other structures Shed(s)
- # garage spaces 2
- # parking spaces 6
- Has garage (y/n) Yes
- Parking desc Attached garage, garage door opener, asphalt
- # full baths 2
- # half baths 1
- # total bathrooms 3.0
- # of above grade bedrooms 3
- # of rooms 12
- Appliances Dishwasher, dryer, refrigerator, stove, washer
- Has fireplace (y/n) Yes
- Laundry information Upper level
- Interior features High speed internet, central vacuum, auto garage door remote(s)
- County Niagara
- Area Grimsby
- Water source Municipal
- Zoning description R3
- Directions Hbkirkeju
- Lot desc Urban, hospital, library, major highway, park, rec./community centre, shopping nearby, view from escarpment
- Lot dimensions 61.38 x 98.42
- Approx lot size (range) 0 - 0.5
- Lot size (acres) 5134.38
- Basement information Full, finished
- Building size 2529
- Mls® # 40753983
- Property sub type Single family residence
- Status Active
- Virtual tour
- Tax year 2025
- Bedroom Second
Level: 2nd - Primary bedroom Second
Level: 2nd - Bathroom Second
Level: 2nd - Laundry Second
Level: 2nd - Bedroom Second
Level: 2nd - Second
Level: 2nd - Recreational room Basement
Level: Basement - Storage Basement
Level: Basement - Bathroom Main
Level: Main - Eat in kitchen Main
Level: Main - Dining room Main
Level: Main - Family room Main
Level: Main
- Listing type identifier Idx

$-2,400
/ Month

