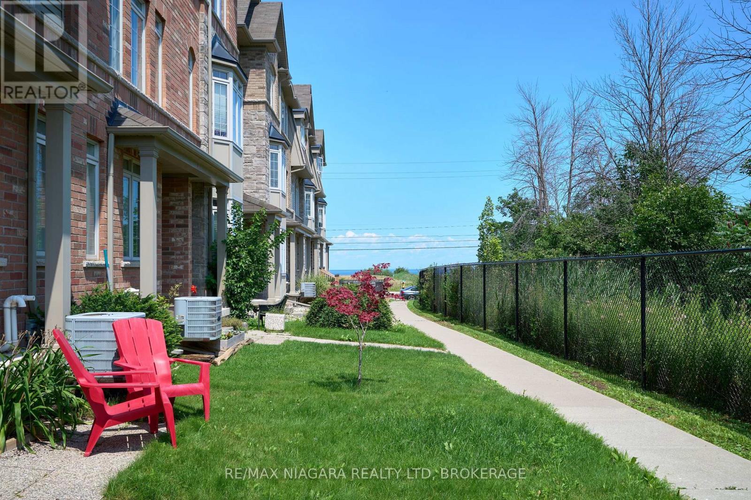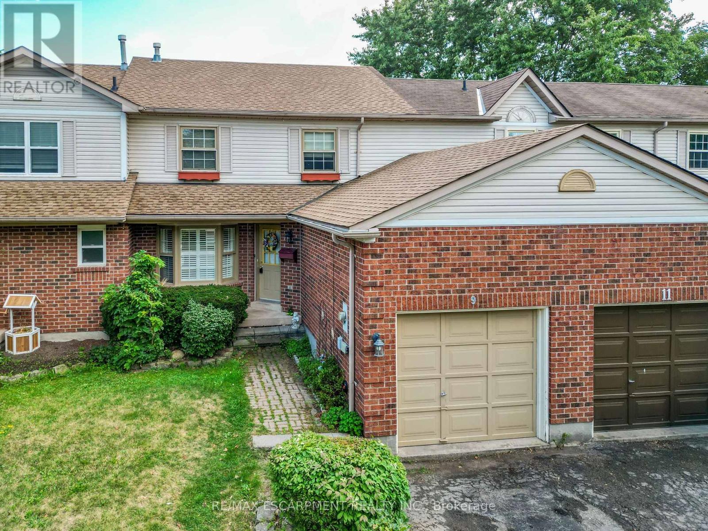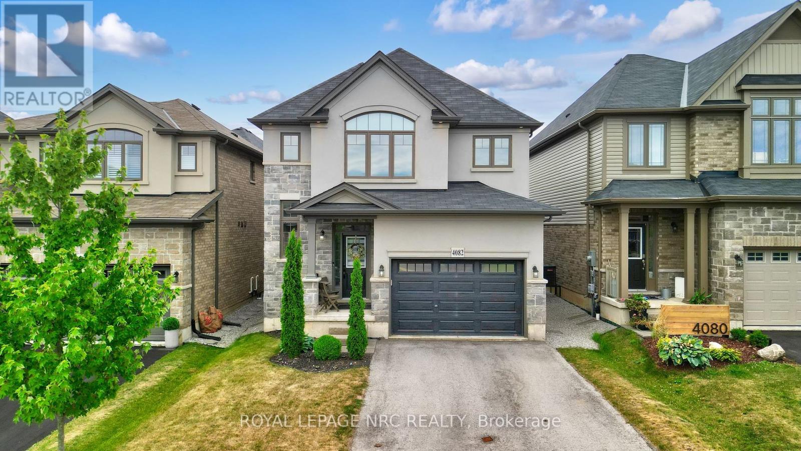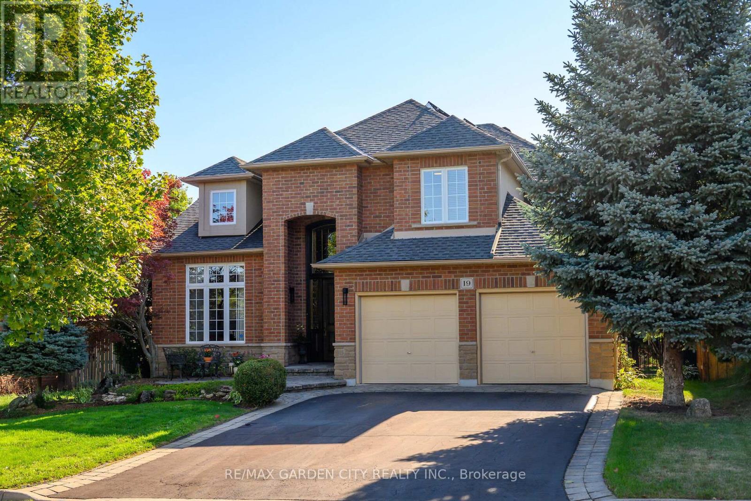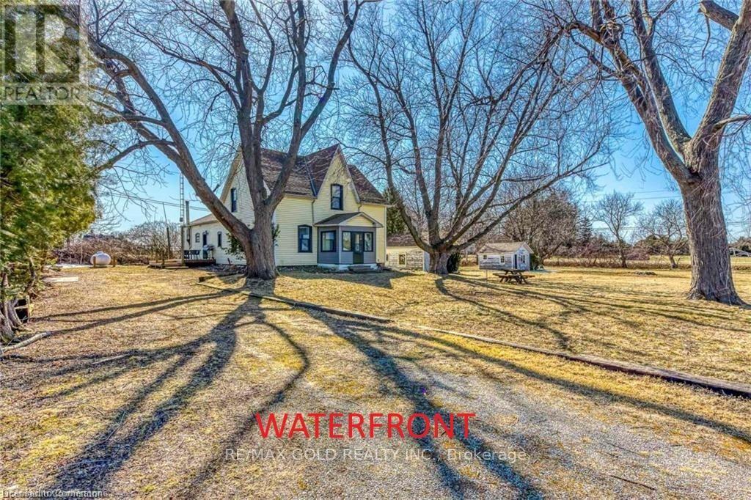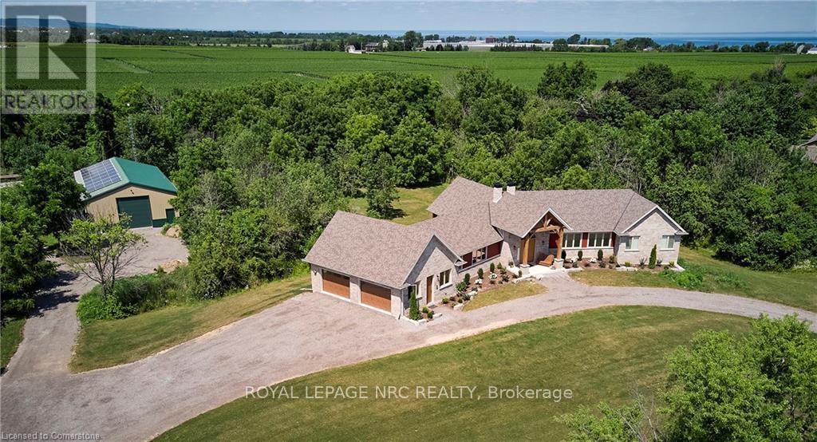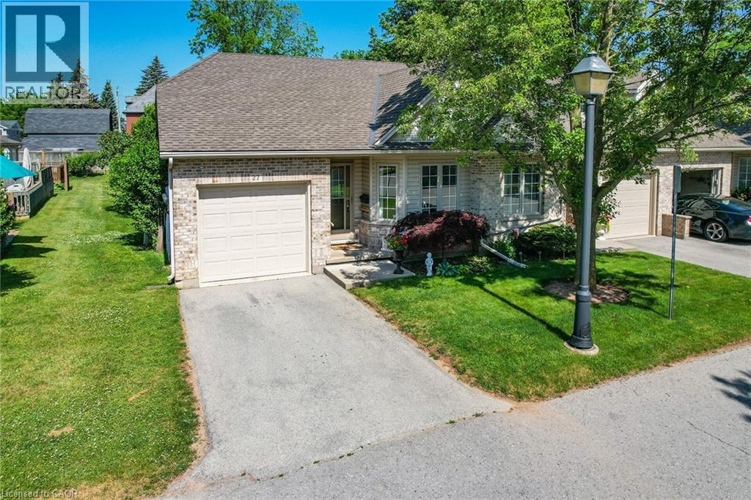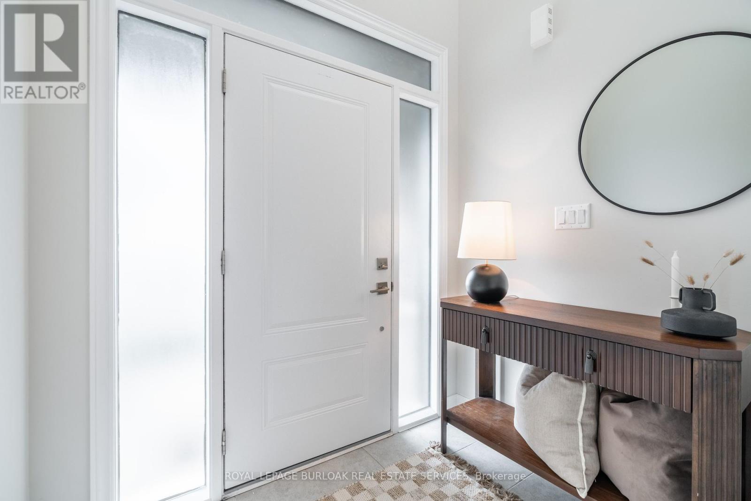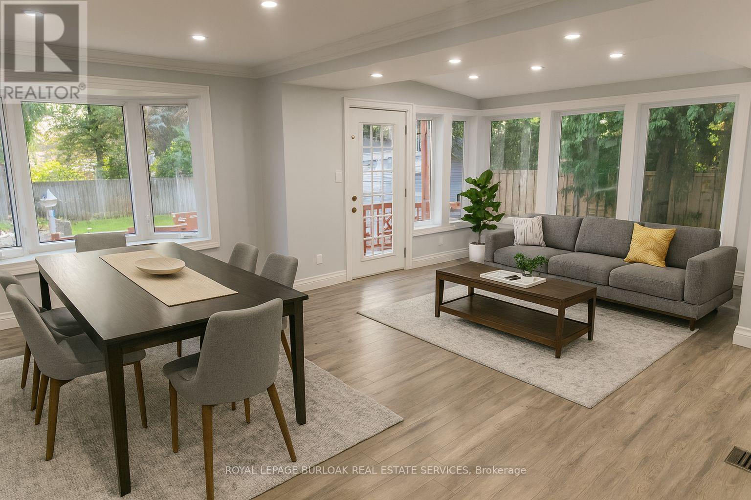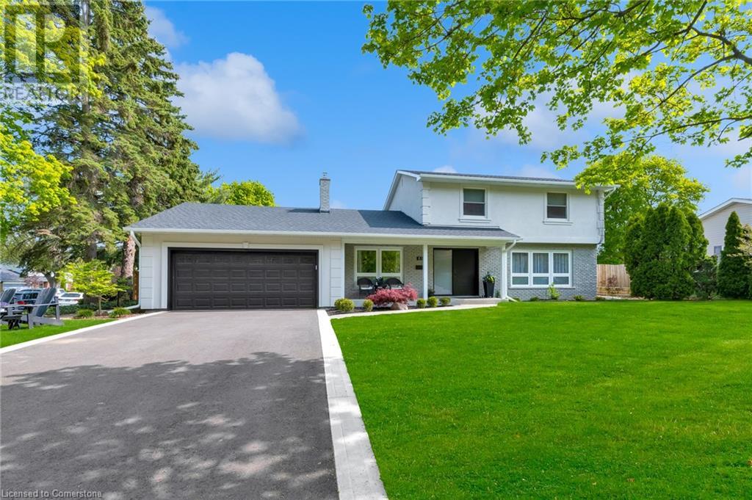
Highlights
Description
- Home value ($/Sqft)$442/Sqft
- Time on Houseful35 days
- Property typeSingle family
- Style2 level
- Median school Score
- Mortgage payment
Step into unparalleled luxury at 83 Dorchester Drive—a stunning 5-bedroom, 4-bathroom masterpiece offering 3,561 sq ft of refined living space on a spacious corner lot in Grimsby’s most coveted neighborhood at the foot of the escarpment. Upon entering, you’re greeted by a chic modern staircase and an eye-catching feature wall, setting the tone for the sophisticated design throughout. The open-concept main floor flows seamlessly from a welcoming foyer into the living room, dining area, and a gourmet kitchen. This beautifully updated kitchen features custom cabinetry, stone countertops, a bespoke backsplash, and top-of-the-line appliances—including a Fisher & Paykel gas stove, dishwasher, Frigidaire fridge/freezer combo, and a dedicated wine fridge. The main floor also hosts a luxurious master suite complete with custom-built cabinetry and a designer 5-piece ensuite. Additional highlights include a sunlit sunroom with tranquil views of the backyard and inground pool, a versatile study with a cozy fireplace, and direct access to the heated double car garage. Upstairs, you’ll find three generously sized bedrooms, a convenient laundry closet with a washer and dryer, and a sophisticated 4-piece bathroom. The fully finished basement offers in-law suite capability with an inviting rec room, kitchen, fourth full bathroom, fifth bedroom, and ample storage space—now complete with a separate entrance, providing privacy and independence for multi-generational living or potential rental income. Step outside to a new concrete patio designed for effortless poolside living. This exceptional property is a dream home—where luxury, functionality, and location come together. (id:55581)
Home overview
- Cooling Central air conditioning
- Heat source Natural gas
- Heat type Forced air
- Sewer/ septic Municipal sewage system
- # total stories 2
- # parking spaces 8
- Has garage (y/n) Yes
- # full baths 4
- # total bathrooms 4.0
- # of above grade bedrooms 5
- Community features Community centre
- Subdivision Grimsby escarpment (055)
- Lot size (acres) 0.0
- Building size 3561
- Listing # 40756872
- Property sub type Single family residence
- Status Active
- Bedroom 4.191m X 3.404m
Level: 2nd - Bedroom 4.216m X 3.048m
Level: 2nd - Bedroom 3.124m X 2.845m
Level: 2nd - Bathroom (# of pieces - 4) 3.886m X 1.88m
Level: 2nd - Bedroom 5.918m X 3.581m
Level: Basement - Eat in kitchen Measurements not available
Level: Basement - Bathroom (# of pieces - 3) Measurements not available
Level: Basement - Recreational room 7.976m X 3.505m
Level: Basement - Bathroom (# of pieces - 3) 1.956m X 1.499m
Level: Main - Primary bedroom 3.835m X 3.556m
Level: Main - Full bathroom 2.642m X 2.413m
Level: Main - Kitchen / dining room 8.128m X 2.997m
Level: Main
- Listing source url Https://www.realtor.ca/real-estate/28682815/83-dorchester-drive-grimsby
- Listing type identifier Idx

$-4,200
/ Month

