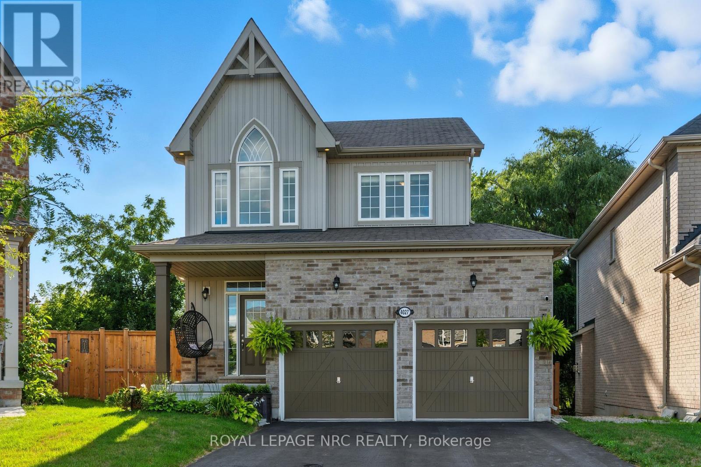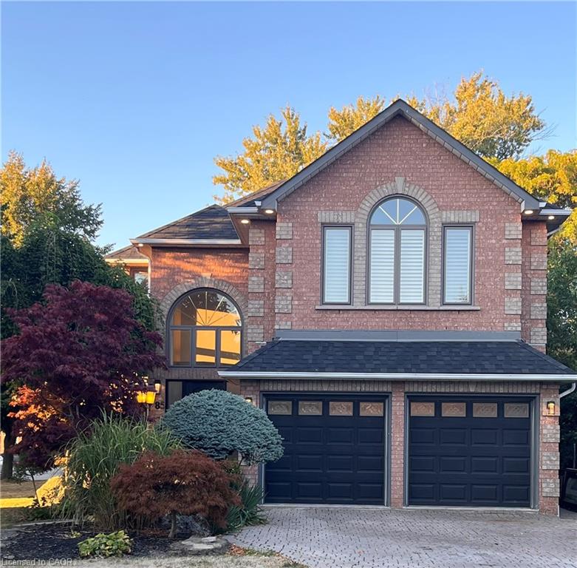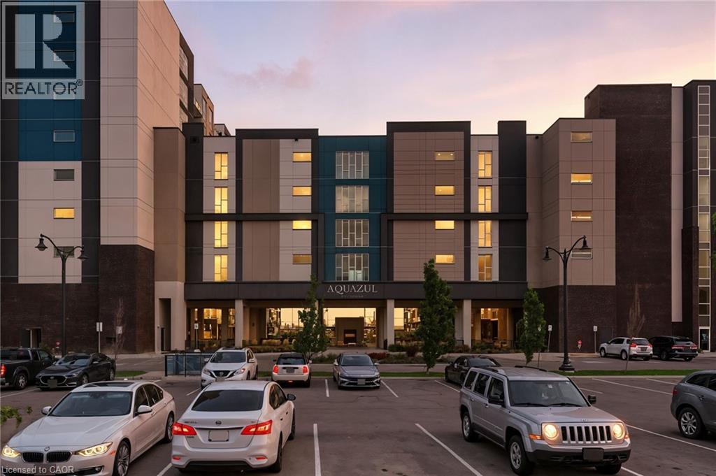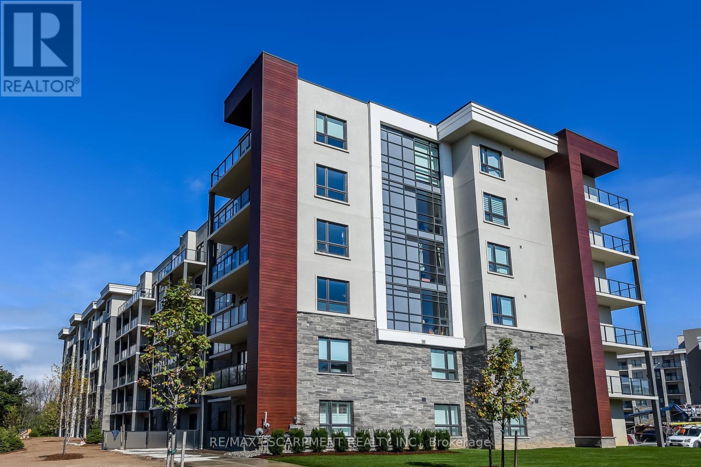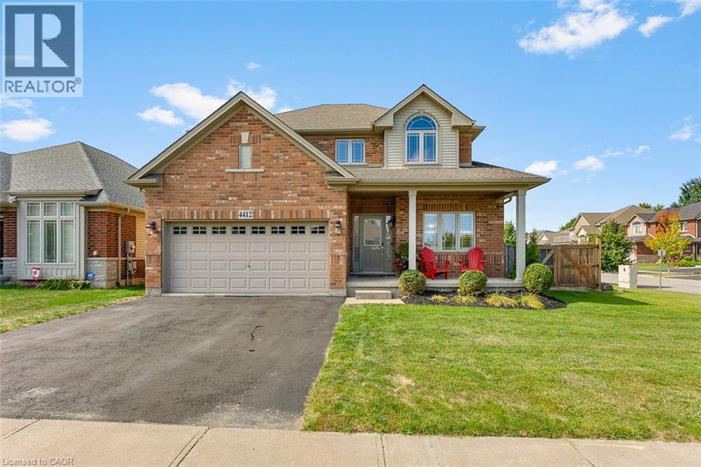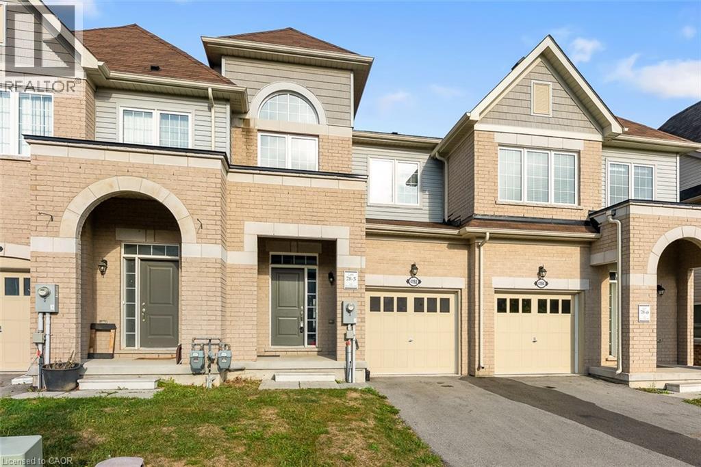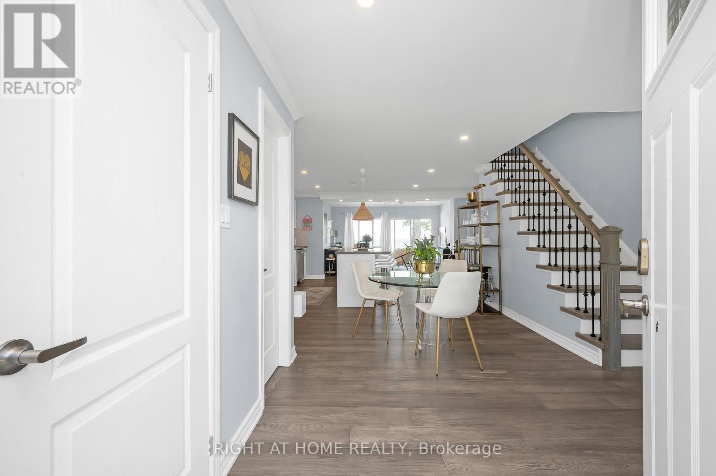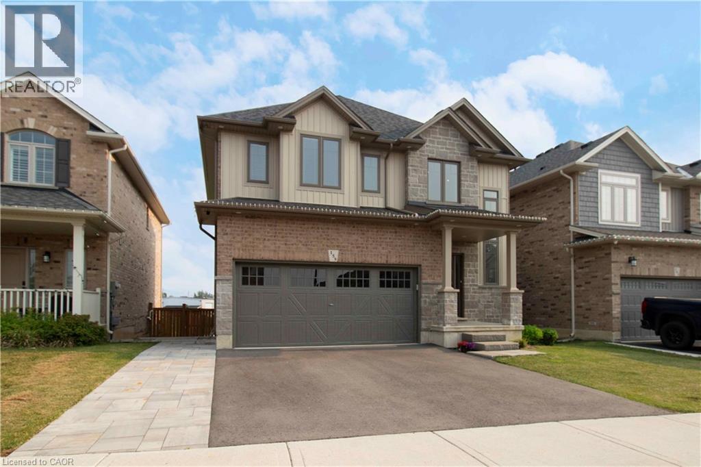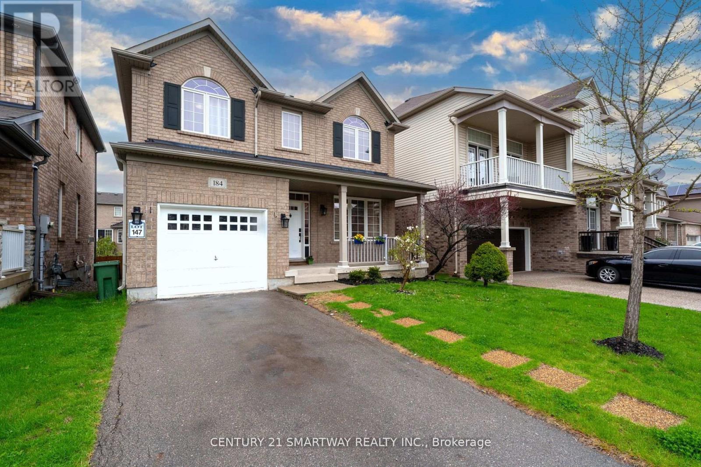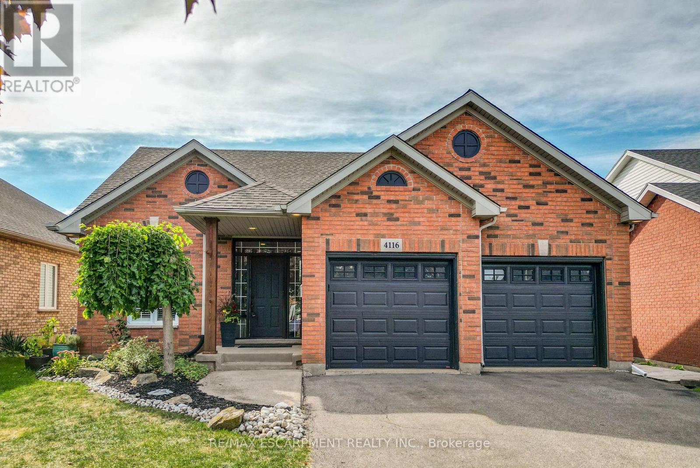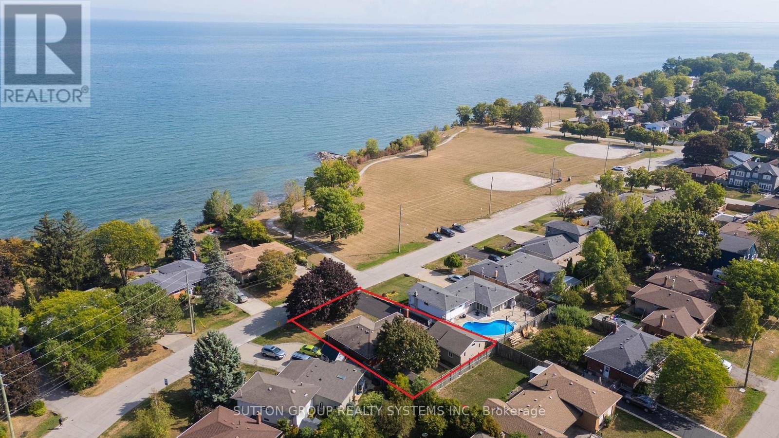
Highlights
This home is
2%
Time on Houseful
10 hours
School rated
7.7/10
Grimsby
5.33%
Description
- Time on Housefulnew 10 hours
- Property typeSingle family
- StyleBungalow
- Median school Score
- Mortgage payment
Friendly by Nature. Capitalize on the Best that Grimsby has to Offer with this Beautiful, Charming Bungalow Overlooking Green Space and the Lake. In-law Suite Potential. WO-Man Cave in the Backyard. Surrounded by a Quiet Oasis in the Backyard Featuring a Pond. Oasis in the Back, Serene Views in the Front. Heated garage with hoist making a perfect year-round workshop w/ subpanel & (2) 220V outlets. (id:63267)
Home overview
Amenities / Utilities
- Cooling Central air conditioning
- Heat source Natural gas
- Heat type Heat pump
- Sewer/ septic Sanitary sewer
Exterior
- # total stories 1
- # parking spaces 6
- Has garage (y/n) Yes
Interior
- # full baths 2
- # half baths 1
- # total bathrooms 3.0
- # of above grade bedrooms 3
- Has fireplace (y/n) Yes
Location
- Subdivision 540 - grimsby beach
- View Lake view
Overview
- Lot size (acres) 0.0
- Listing # X12417116
- Property sub type Single family residence
- Status Active
Rooms Information
metric
- 3rd bedroom 4.72m X 3.71m
Level: Basement - Cold room 3.61m X 2.29m
Level: Basement - Family room 11.63m X 3.35m
Level: Basement - Other 3.38m X 1.42m
Level: Basement - Utility 1.85m X 0.89m
Level: Basement - Kitchen 4.85m X 2.67m
Level: Basement - Den 3.07m X 2.62m
Level: Basement - Bathroom Measurements not available
Level: Basement - Primary bedroom 5.28m X 4.95m
Level: Main - Dining room 3.3m X 2.97m
Level: Main - Foyer 2.79m X 2.41m
Level: Main - Kitchen 4.3m X 3m
Level: Main - Living room 5.61m X 3.48m
Level: Main - Bathroom Measurements not available
Level: Main - Bathroom Measurements not available
Level: Main - 2nd bedroom 3.25m X 3.02m
Level: Main
SOA_HOUSEKEEPING_ATTRS
- Listing source url Https://www.realtor.ca/real-estate/28892223/83-lakeside-drive-grimsby-grimsby-beach-540-grimsby-beach
- Listing type identifier Idx
The Home Overview listing data and Property Description above are provided by the Canadian Real Estate Association (CREA). All other information is provided by Houseful and its affiliates.

Lock your rate with RBC pre-approval
Mortgage rate is for illustrative purposes only. Please check RBC.com/mortgages for the current mortgage rates
$-2,347
/ Month25 Years fixed, 20% down payment, % interest
$
$
$
%
$
%

Schedule a viewing
No obligation or purchase necessary, cancel at any time
Nearby Homes
Real estate & homes for sale nearby

