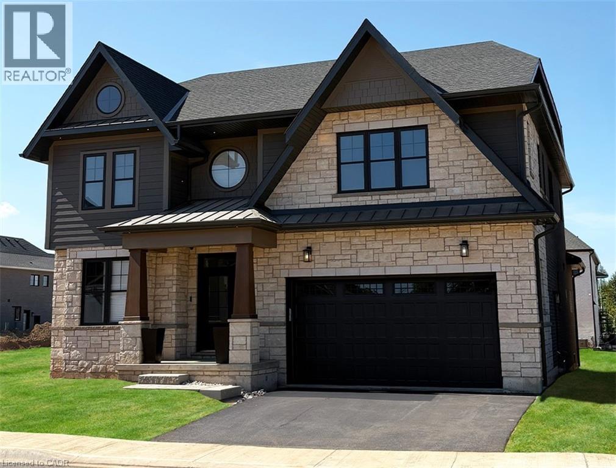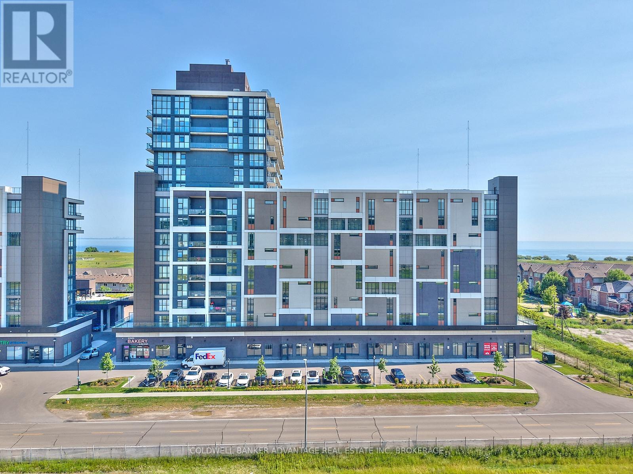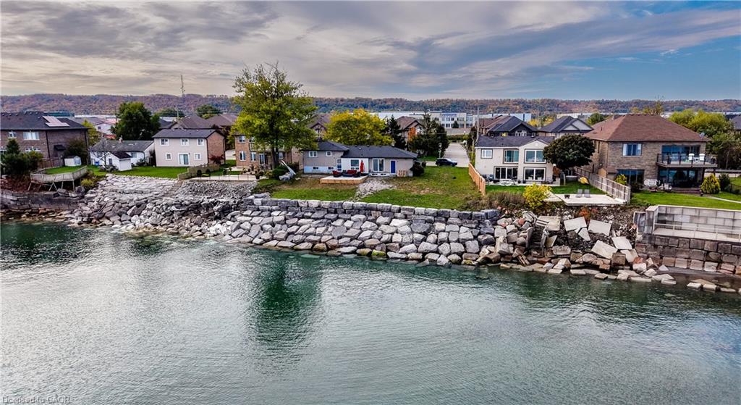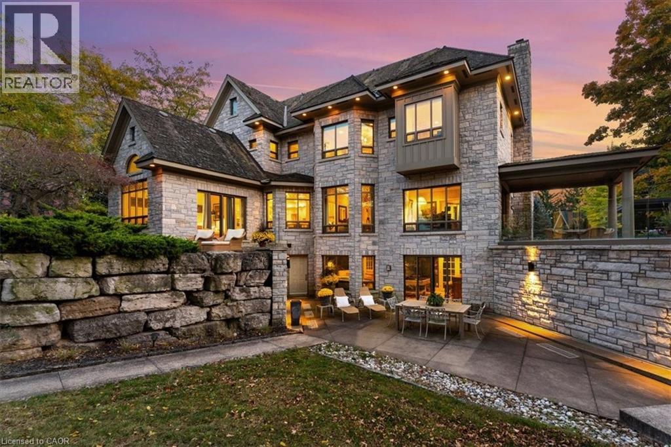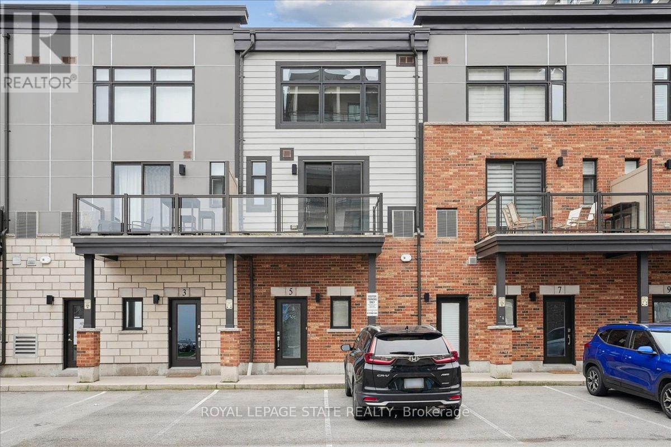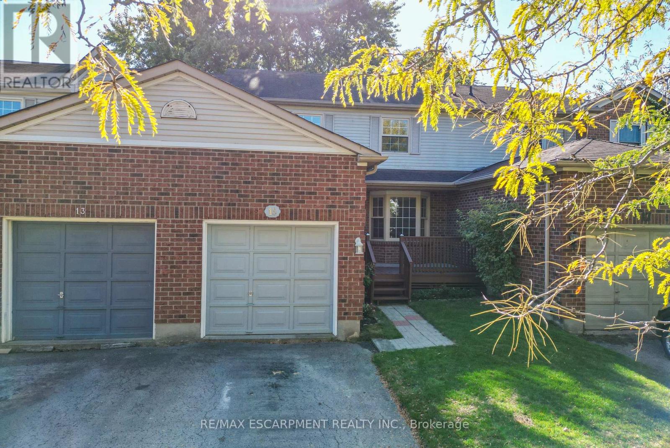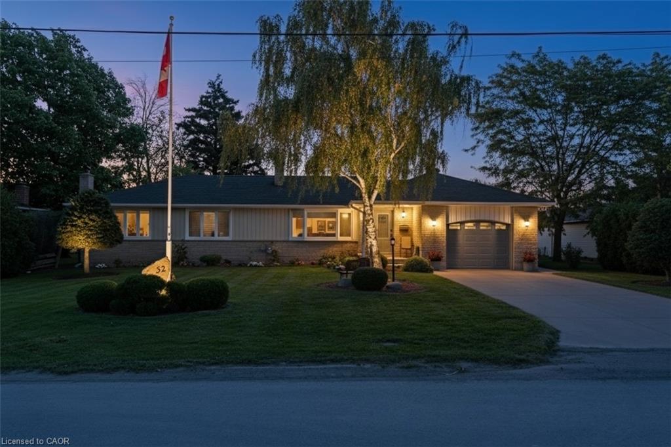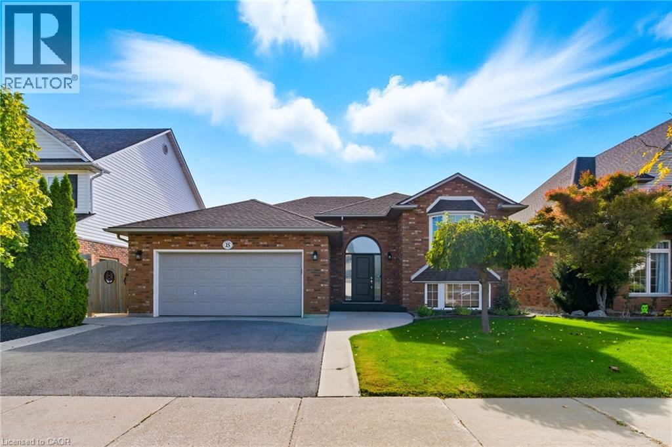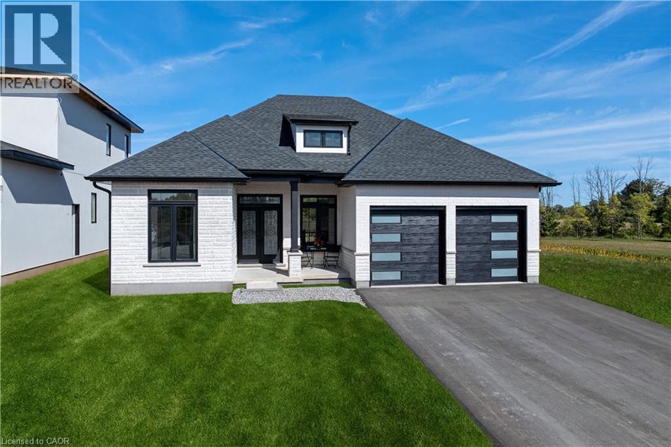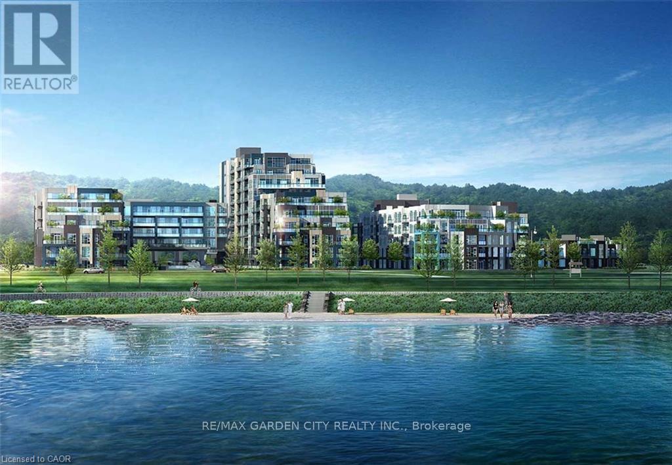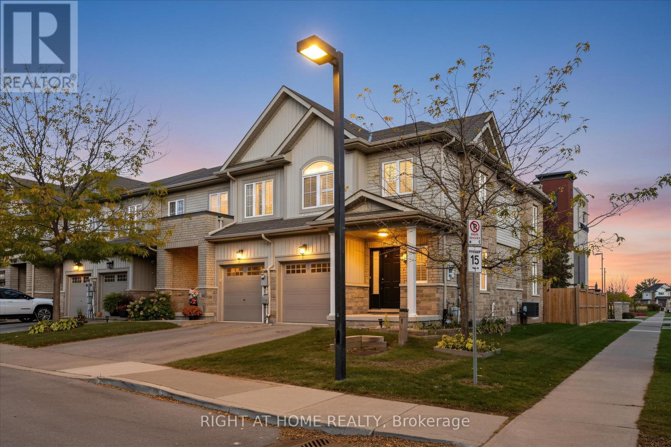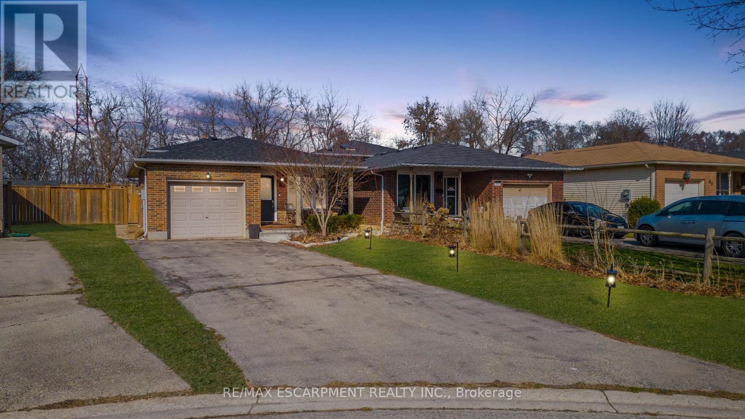
Highlights
Description
- Time on Housefulnew 5 days
- Property typeSingle family
- Median school Score
- Mortgage payment
Discover the charm of this beautiful family home nestled at the end of a tranquil crescent in Grimsby. This 4-bedroom backsplit boasts a thoughtfully updated in-law suite, making it ideal for multi-generational living. Enjoy the luxury of two modern kitchens, each offering the perfect blend of style and functionality. The home is filled with unique accents that add character and warmth, including coffered ceilings in the dining room, elegant wainscoting in the primary bedroom, and a skylight that bathes another bedroom in natural light. The lower level features a cozy wood-burning fireplace, providing a perfect gathering spot for family and friends. This home is a harmonious blend of comfort and style, designed to accommodate the dynamics of contemporary living while offering peaceful retreats within its walls. Updates: Upper kitchen countertop, flooring on upper levels, coffered ceiling in dining room, wainscoting in primary bedroom (2023), skylight, AC (2022), Roof (2020), furnace (2023). ** This is a linked property.** (id:63267)
Home overview
- Cooling Central air conditioning
- Heat source Natural gas
- Heat type Forced air
- Sewer/ septic Sanitary sewer
- # parking spaces 4
- Has garage (y/n) Yes
- # full baths 2
- # half baths 1
- # total bathrooms 3.0
- # of above grade bedrooms 4
- Has fireplace (y/n) Yes
- Subdivision 542 - grimsby east
- Lot size (acres) 0.0
- Listing # X12295071
- Property sub type Single family residence
- Status Active
- 3rd bedroom 2.97m X 2.69m
Level: 2nd - 2nd bedroom 2.97m X 2.69m
Level: 2nd - Bedroom 3.89m X 3.4m
Level: 2nd - Bathroom Measurements not available
Level: 2nd - 4th bedroom 3.91m X 3.63m
Level: Basement - Bathroom Measurements not available
Level: Basement - Living room 4.47m X 4.34m
Level: Lower - Kitchen 2.36m X 3.81m
Level: Lower - Bathroom Measurements not available
Level: Lower - Kitchen 2.82m X 3.02m
Level: Main - Living room 3.94m X 4.7m
Level: Main - Dining room 2.97m X 3.02m
Level: Main
- Listing source url Https://www.realtor.ca/real-estate/28627549/84-sandra-crescent-grimsby-grimsby-east-542-grimsby-east
- Listing type identifier Idx

$-2,466
/ Month

