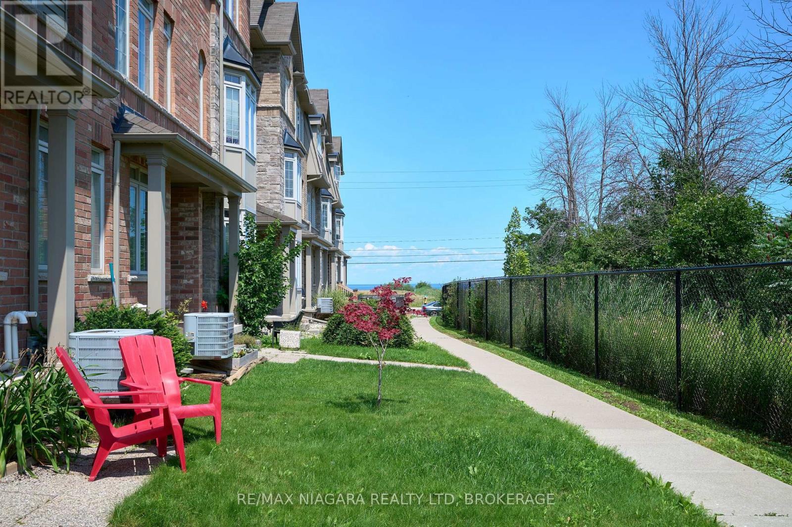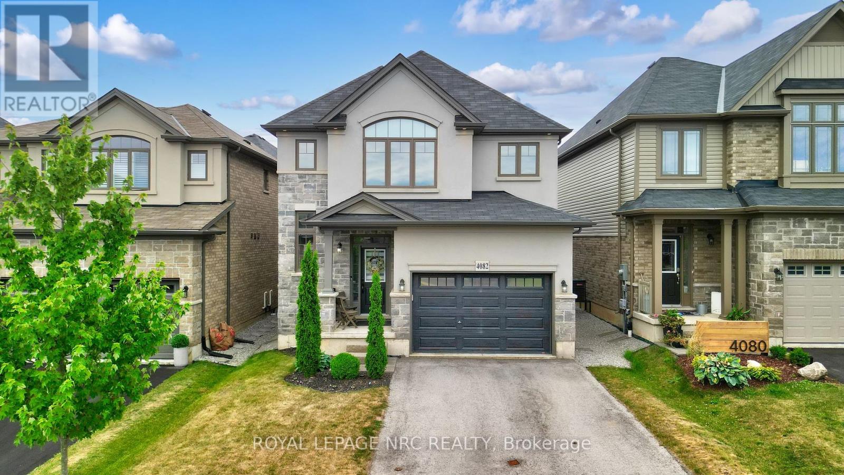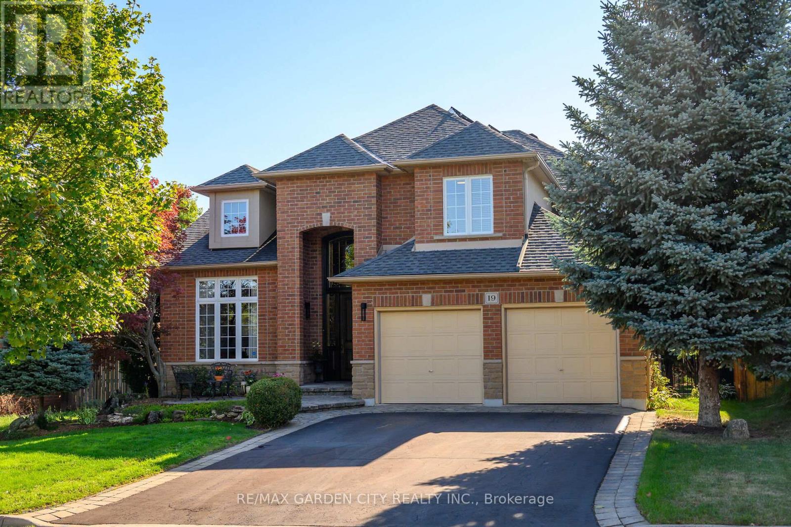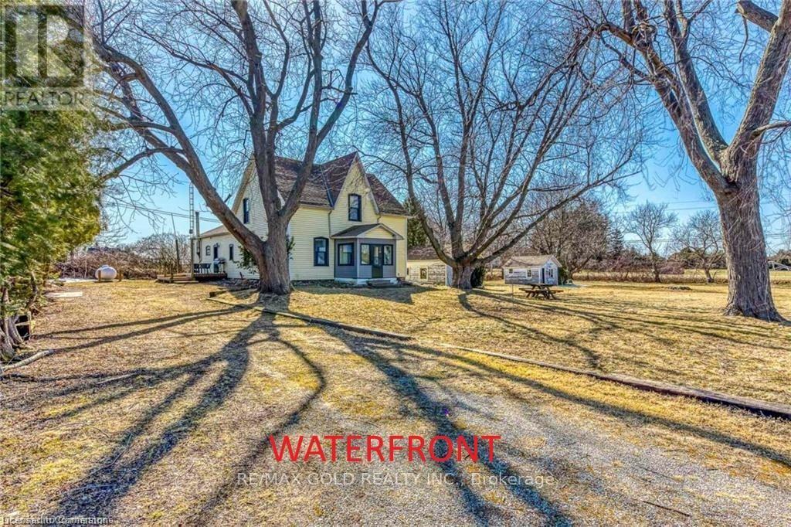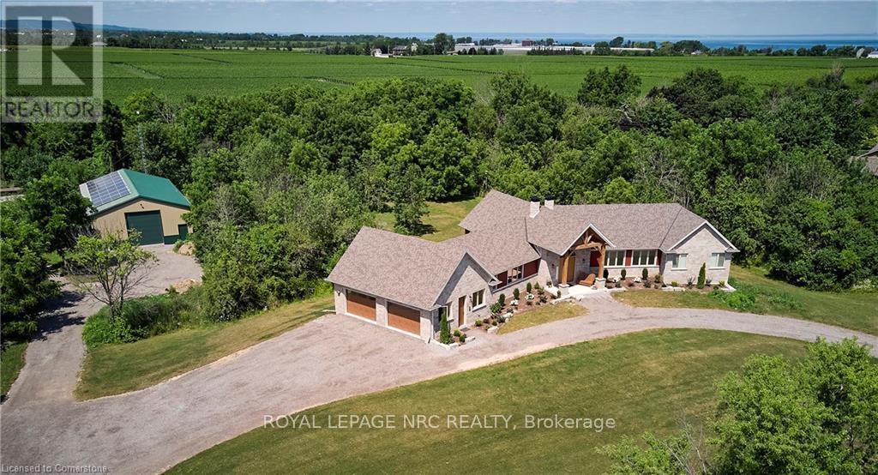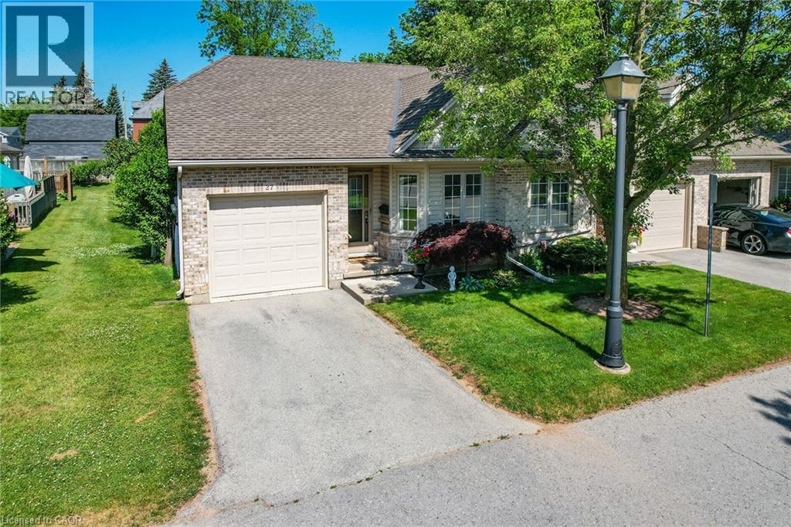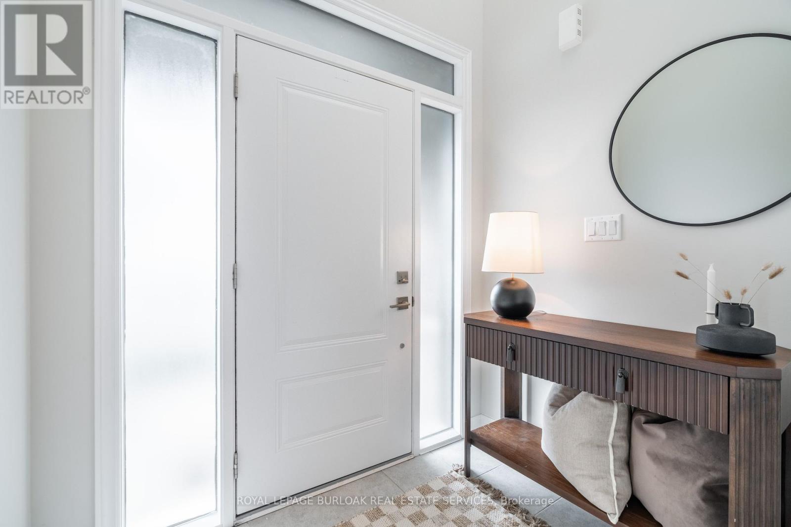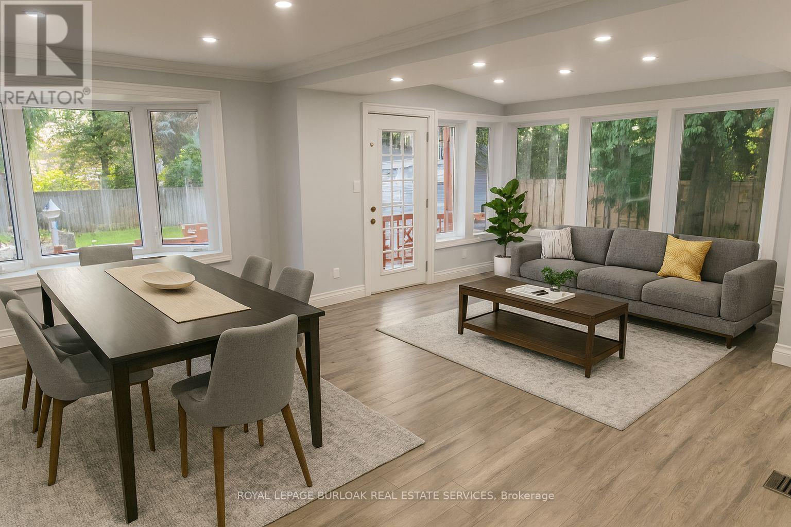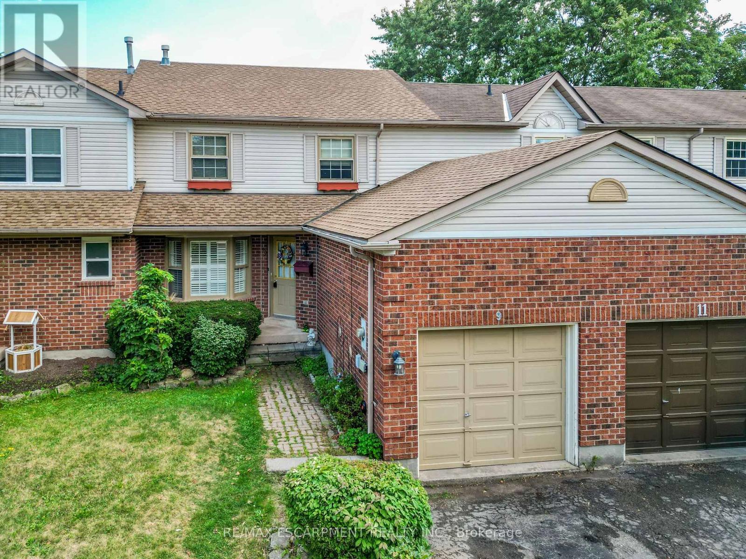
Highlights
Description
- Time on Housefulnew 3 hours
- Property typeSingle family
- Median school Score
- Mortgage payment
FULLY FINISHED FREEHOLD TOWNHOME ... JUST STEPS TO PARKS, SCHOOLS & VIBRANT DOWNTOWN CORE ... 9 Hedgelawn Drive presents a rare chance to own a FREEHOLD townhome in one of Grimsby's most convenient and family-friendly locations. This 3-bedroom, 3-bathroom, FULLY FINISHED property is brimming with potential and ready for your personal touch to restore it to its original charm. Main level offers a living room with bright bay window and gas fireplace, separate dining room, powder room, and eat-in kitchen with WALK-OUT to the deck and fully fenced back yard. Upper level features a spacious primary suite with 4-pc ensuite, 2 more bedrooms and second full bathroom. Finished lower level extends living space with a recreation room and den, laundry, and storage. Location truly sets this home apart. Just across the street, a neighbourhood park provides green space for kids and families to enjoy. Within minutes, you'll find yourself at the newly built, state-of-the-art West Lincoln Memorial Hospital, top-rated schools, and an array of shops and restaurants. For outdoor enthusiasts, the Niagara Escarpment is steps away, while commuters will appreciate quick access to highways and GO transit. Some virtual staging used to highlight the property's potential. CLICK ON MULTIMEDIA for virtual tour, drone photos, floor plans & more. (id:63267)
Home overview
- Cooling Central air conditioning
- Heat source Natural gas
- Heat type Forced air
- Sewer/ septic Sanitary sewer
- # total stories 2
- Fencing Fully fenced, fenced yard
- # parking spaces 3
- Has garage (y/n) Yes
- # full baths 2
- # half baths 1
- # total bathrooms 3.0
- # of above grade bedrooms 3
- Has fireplace (y/n) Yes
- Subdivision 542 - grimsby east
- Lot size (acres) 0.0
- Listing # X12385151
- Property sub type Single family residence
- Status Active
- Primary bedroom 3.68m X 4.88m
Level: 2nd - Laundry 3.96m X 2.44m
Level: 2nd - Den 3.07m X 3.66m
Level: 2nd - Bathroom 2.79m X 1.52m
Level: 2nd - 2nd bedroom 3.43m X 2.67m
Level: 2nd - Recreational room / games room 6.22m X 4.57m
Level: 2nd - Bathroom 1.55m X 1.96m
Level: 2nd - 3rd bedroom 3.12m X 3.58m
Level: 2nd - Other 2.34m X 2.44m
Level: Basement - Living room 3.33m X 4.85m
Level: Main - Kitchen 3.86m X 4.88m
Level: Main - Bathroom 2.26m X 0.94m
Level: Main - Dining room 3.33m X 4.09m
Level: Main
- Listing source url Https://www.realtor.ca/real-estate/28822950/9-hedgelawn-drive-grimsby-grimsby-east-542-grimsby-east
- Listing type identifier Idx

$-1,597
/ Month

