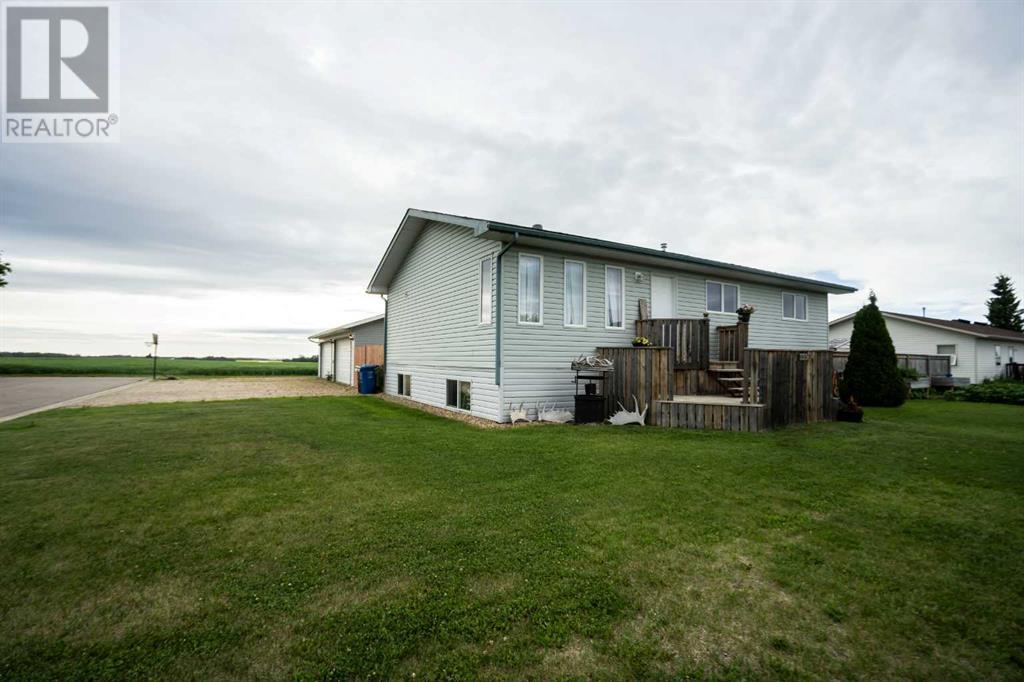
Highlights
Description
- Home value ($/Sqft)$320/Sqft
- Time on Houseful56 days
- Property typeSingle family
- StyleBungalow
- Median school Score
- Year built2001
- Mortgage payment
This beautiful 1176 square foot home nestled on a corner double lot. This massive lot is fully fenced and has a huge 24x40 heated quadruple car garage with Rv parking on the side. Coming up the large back deck through the main access back door you have a large boot room / mudroom perfect for all the kids. Rounding the corner you will notice the open concept floorplan with a large spacious kitchen, dining room and living room. Down the hall you have a large master bedroom with ensuite, two more additional bedrooms and a 4 piece bathroom. Downstairs they have finished the basement and added in a additional bedroom, along with a massive second bedroom and large bathroom. Also downstairs you have a storage room and laundry room. Don't miss out on this amazing property and call today. (id:55581)
Home overview
- Cooling Central air conditioning
- Heat type Forced air
- # total stories 1
- Construction materials Wood frame
- Fencing Fence
- # parking spaces 8
- Has garage (y/n) Yes
- # full baths 2
- # half baths 1
- # total bathrooms 3.0
- # of above grade bedrooms 5
- Flooring Laminate, linoleum
- Community features Golf course development, lake privileges
- Lot desc Landscaped, lawn
- Lot dimensions 11888
- Lot size (acres) 0.2793233
- Building size 1176
- Listing # A2239118
- Property sub type Single family residence
- Status Active
- Bedroom 5.919m X 2.996m
Level: Basement - Bathroom (# of pieces - 3) 3.1m X 3.024m
Level: Basement - Bedroom 3.072m X 3.405m
Level: Basement - Bedroom 3.734m X 3.581m
Level: Main - Bathroom (# of pieces - 4) 2.057m X 2.667m
Level: Main - Bathroom (# of pieces - 2) 2.057m X 2.591m
Level: Main - Bedroom 2.896m X 3.581m
Level: Main - Primary bedroom 3.709m X 3.886m
Level: Main
- Listing source url Https://www.realtor.ca/real-estate/28595740/5214-45-st-grimshaw
- Listing type identifier Idx

$-1,003
/ Month
