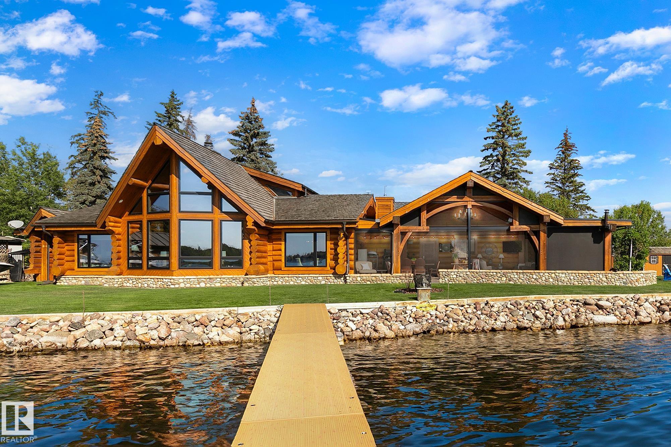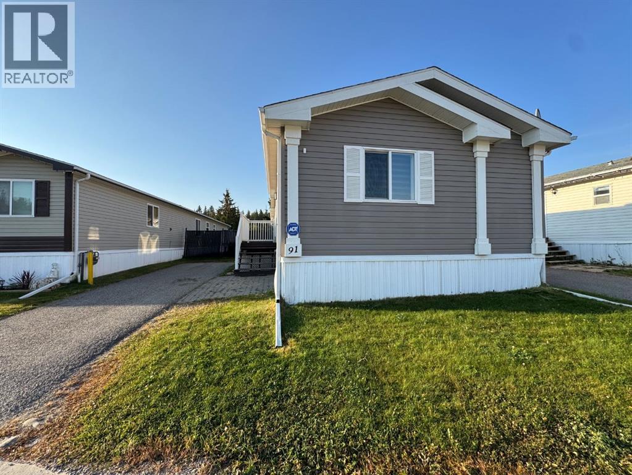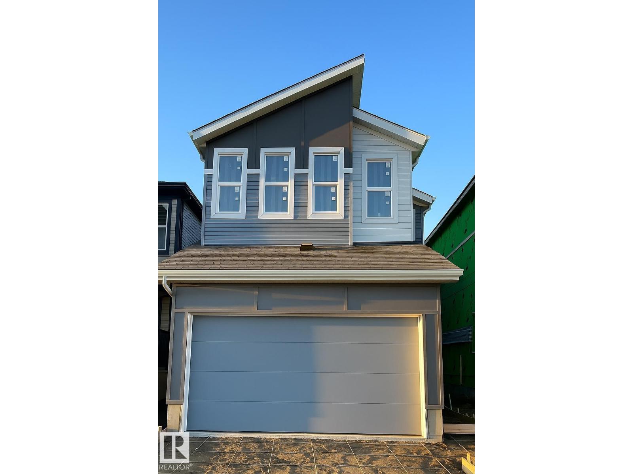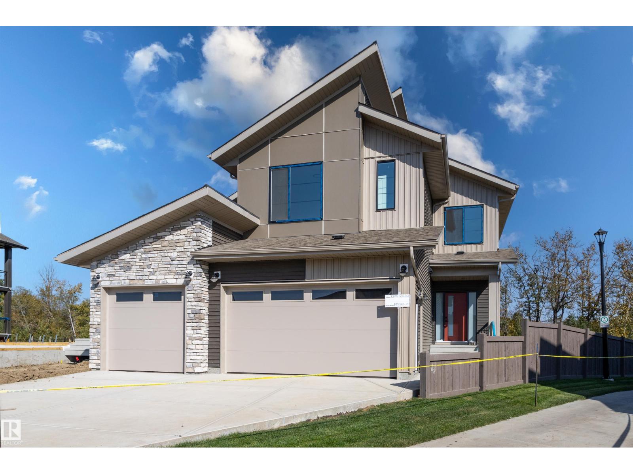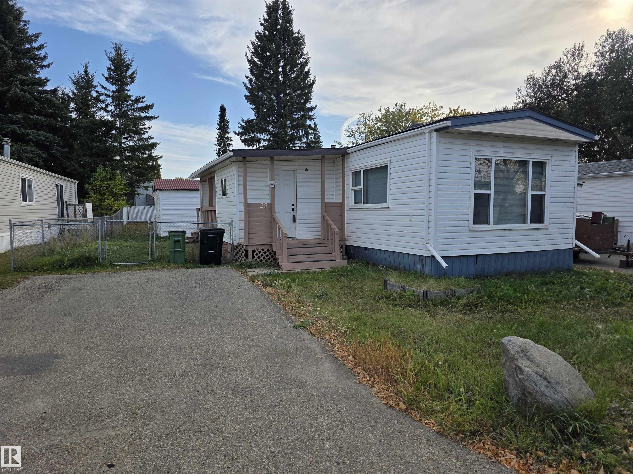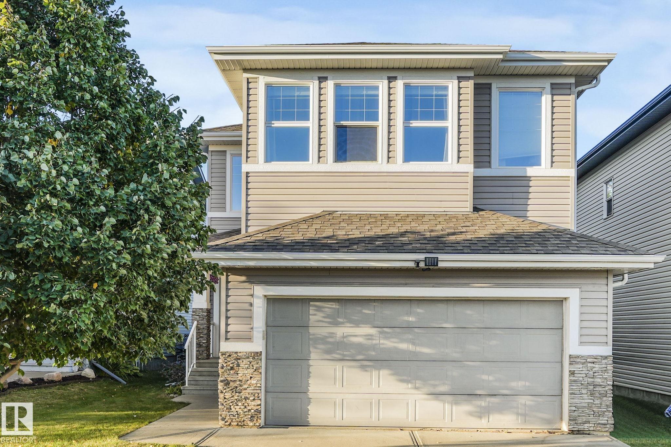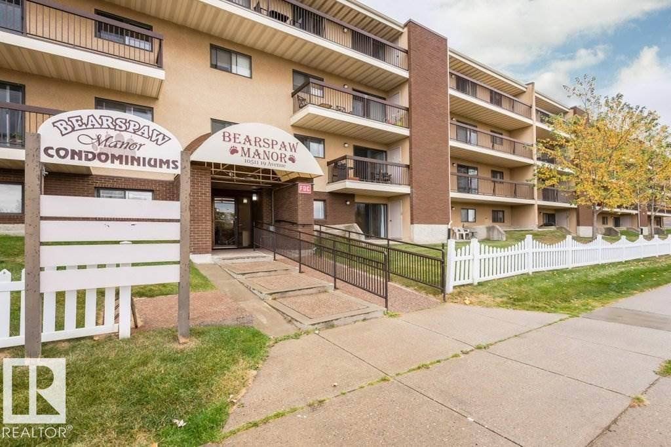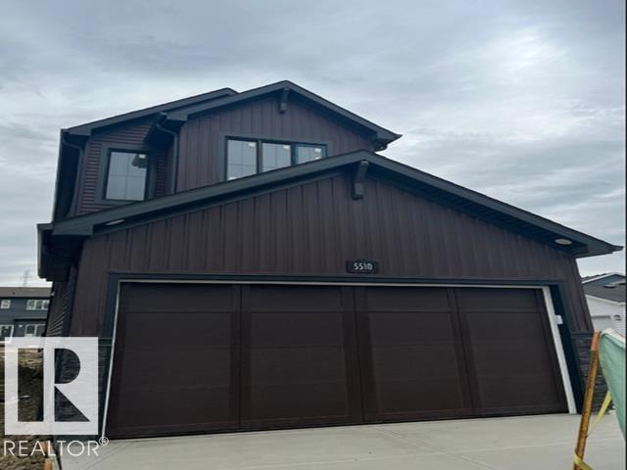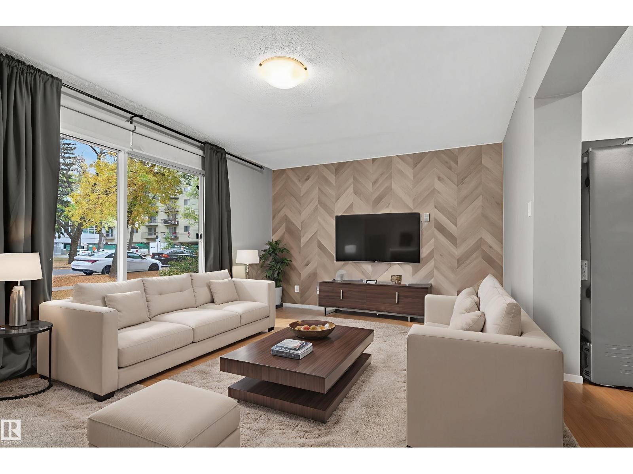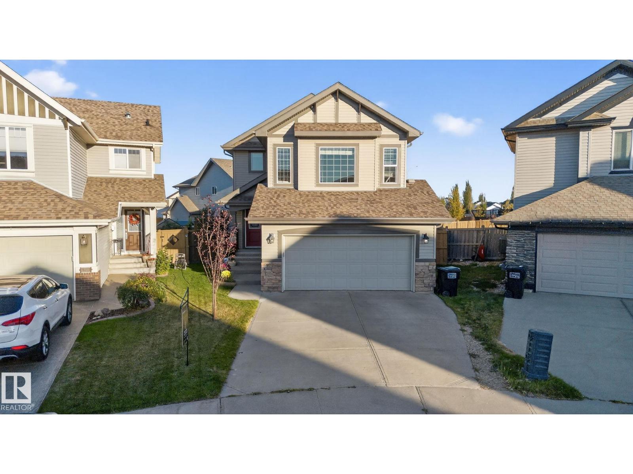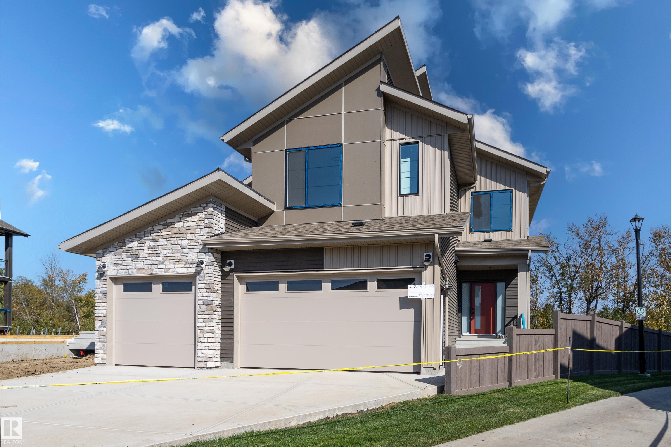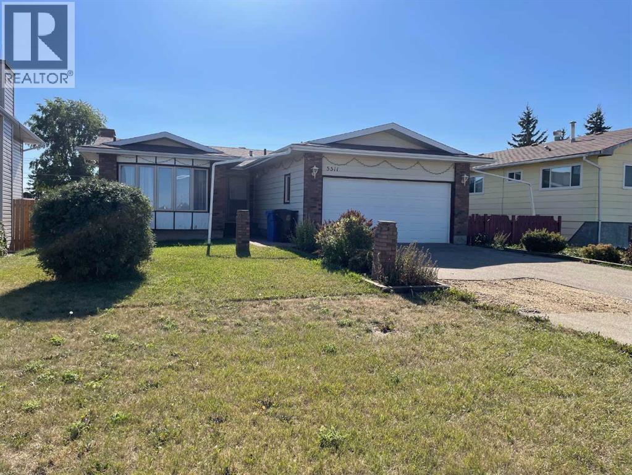
Highlights
This home is
38%
Time on Houseful
2 Days
School rated
3.7/10
Grimshaw
-15.67%
Description
- Home value ($/Sqft)$256/Sqft
- Time on Housefulnew 2 days
- Property typeSingle family
- StyleBungalow
- Median school Score
- Year built1978
- Garage spaces2
- Mortgage payment
Looking for a home that ticks all the boxes? This one's a winner! You will enjoy the benefits of a prime location near the Health Complex. Inside, you'll find a spacious 3-bedroom family home with a bright and airy open concept living area, thanks to the large windows flooding the place with natural light. Need more space? The fully finished basement has you covered! Parking is a breeze with an attached garage, a front parking pad, and a double detached garage. And for the green thumbs out there, get ready to fall in love with the large, developed garden! And a handy shed for all your garden tools storage needs. Seriously, what's not to love? Come check it out! (id:63267)
Home overview
Amenities / Utilities
- Cooling None
- Heat source Natural gas
- Heat type Forced air
Exterior
- # total stories 1
- Construction materials Poured concrete, wood frame
- Fencing Fence
- # garage spaces 2
- # parking spaces 4
- Has garage (y/n) Yes
Interior
- # full baths 1
- # half baths 1
- # total bathrooms 2.0
- # of above grade bedrooms 3
- Flooring Carpeted, linoleum
- Has fireplace (y/n) Yes
Lot/ Land Details
- Lot desc Fruit trees, garden area, landscaped, lawn
- Lot dimensions 7800
Overview
- Lot size (acres) 0.18327068
- Building size 1268
- Listing # A2258535
- Property sub type Single family residence
- Status Active
Rooms Information
metric
- Family room 4.115m X 60.884m
Level: Basement - Office 3.557m X 35.204m
Level: Basement - Laundry 6.706m X 2.972m
Level: Basement - Other 3.962m X 3.048m
Level: Main - Living room 4.42m X 4.039m
Level: Main - Family room 4.267m X 3.658m
Level: Main - Bedroom 3.658m X 2.896m
Level: Main - Primary bedroom 3.453m X 4.014m
Level: Main - Bedroom 3.658m X 2.566m
Level: Main - Bathroom (# of pieces - 3) 2.185m X 2.463m
Level: Main - Bathroom (# of pieces - 2) 1.728m X 1.829m
Level: Main
SOA_HOUSEKEEPING_ATTRS
- Listing source url Https://www.realtor.ca/real-estate/28903359/5511-50-grimshaw
- Listing type identifier Idx
The Home Overview listing data and Property Description above are provided by the Canadian Real Estate Association (CREA). All other information is provided by Houseful and its affiliates.

Lock your rate with RBC pre-approval
Mortgage rate is for illustrative purposes only. Please check RBC.com/mortgages for the current mortgage rates
$-867
/ Month25 Years fixed, 20% down payment, % interest
$
$
$
%
$
%

Schedule a viewing
No obligation or purchase necessary, cancel at any time
Nearby Homes
Real estate & homes for sale nearby

