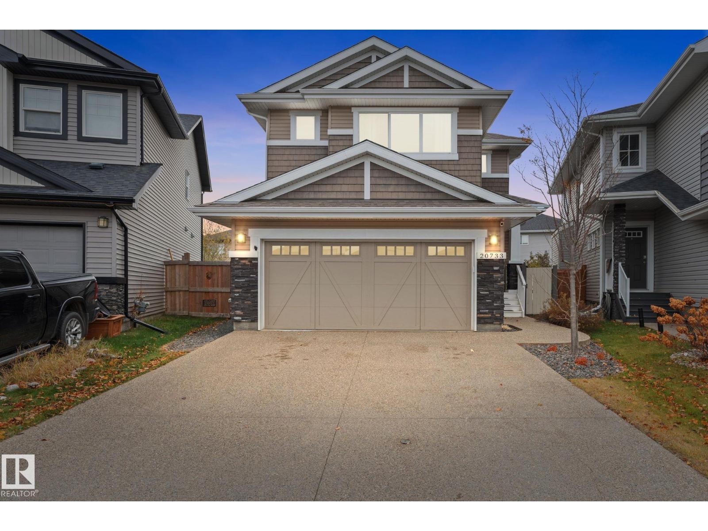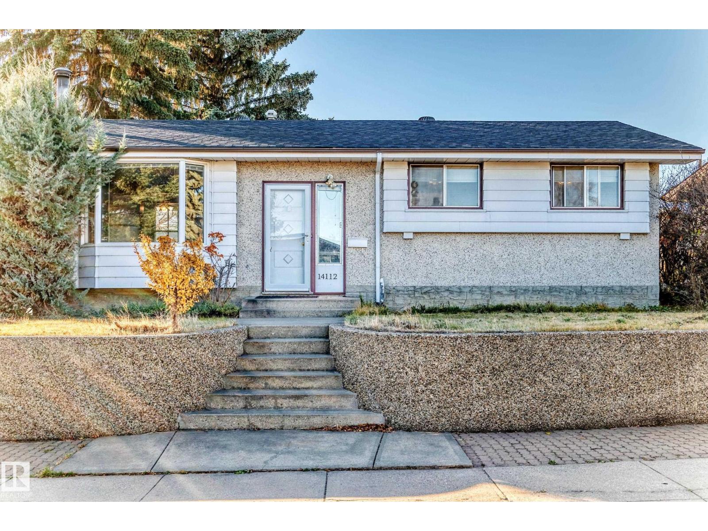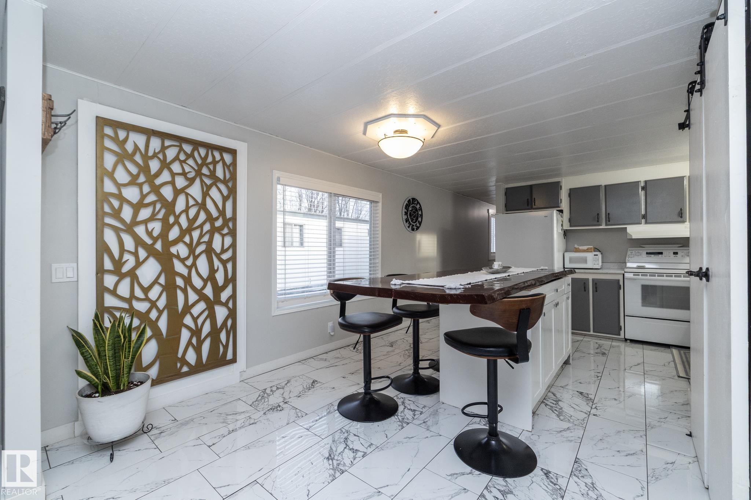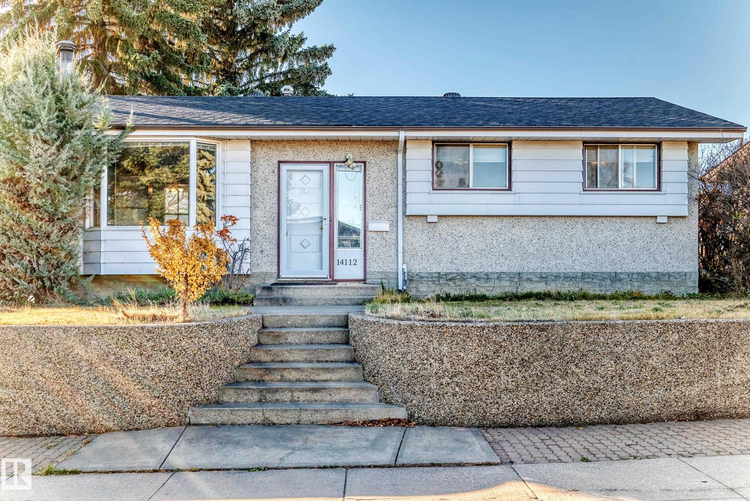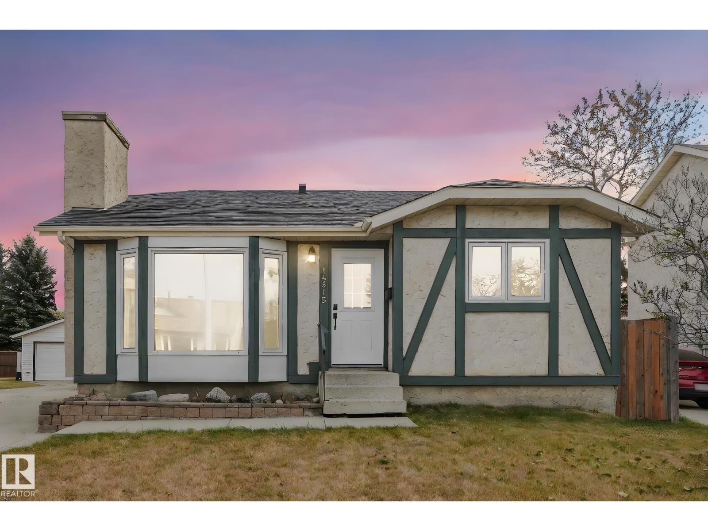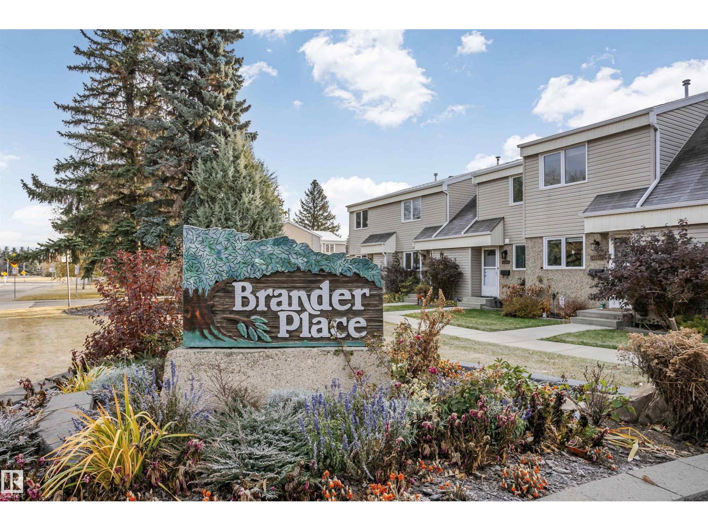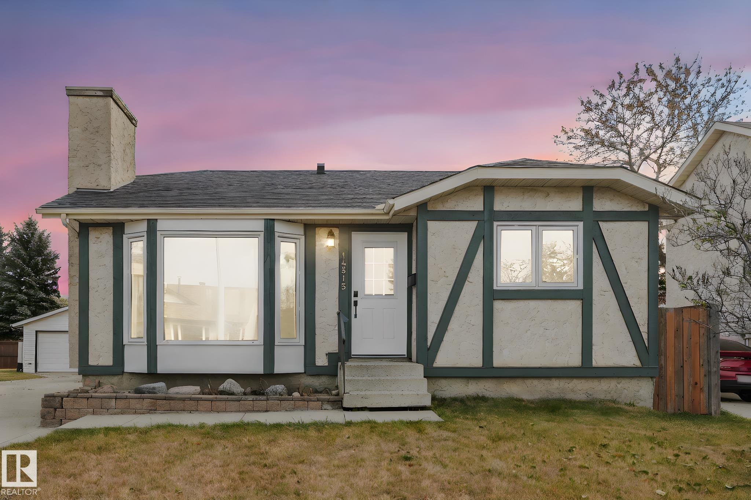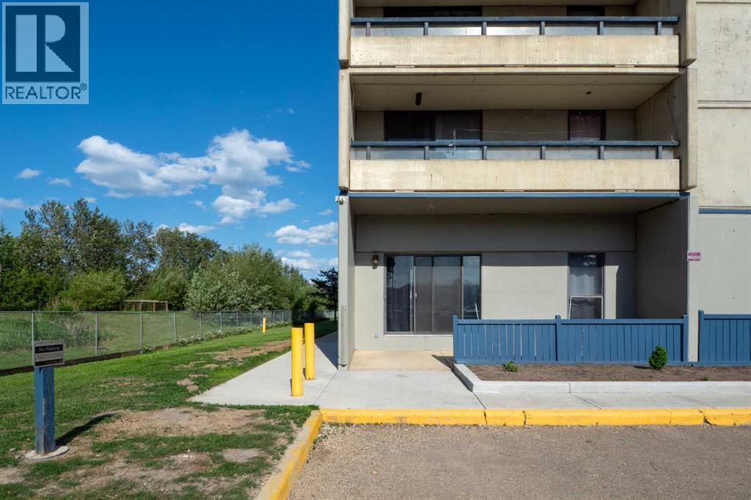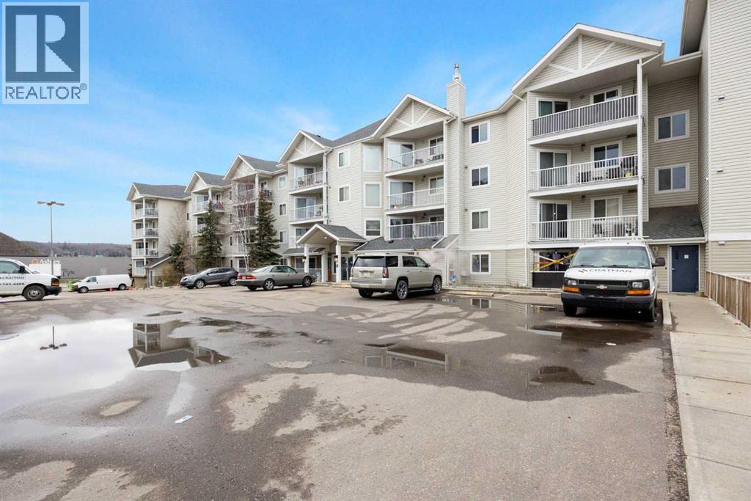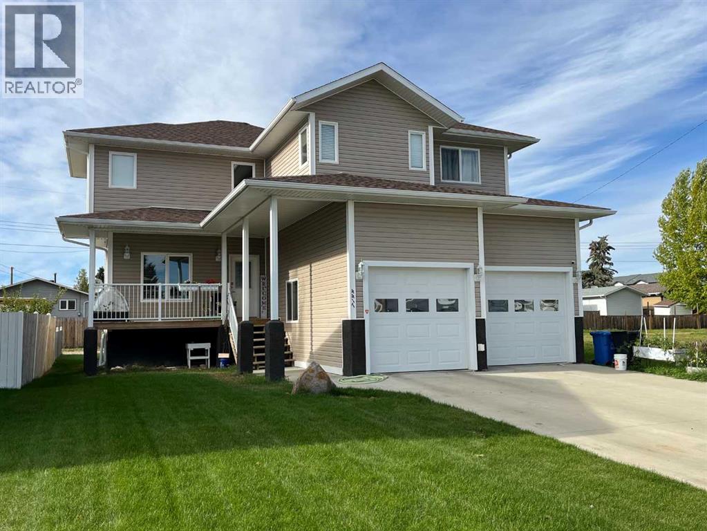
Highlights
Description
- Home value ($/Sqft)$300/Sqft
- Time on Houseful202 days
- Property typeSingle family
- StyleBungalow
- Median school Score
- Year built2015
- Garage spaces2
- Mortgage payment
Beautiful, classic two-storey home with lots of extras and the price includes the huge lot next door. The home offers 1452 sq. ft., a covered veranda in the front, a concrete driveway with a sidewalk, double heated attached garage, inviting floorplan, gorgeous living room with very high ceilings, gas fireplace, lots of big windows that make it sunny and bright, gourmet kitchen and dining, granite countertop with tile backsplash, wall high cabinets, half bathroom on the main floor, upstairs provides you with 3 good sized bedrooms, 2 bathrooms, primary bedroom ensuite with a corner jet tub, separate shower and double sink vanitys and conveniently setup laundry, develop the basement to suit your needs. Great location on the West Side of Grimshaw. If you are looking for a huge yard, then this the place for you. Priced to SELL so call for your appointment to view. (id:63267)
Home overview
- Cooling None
- Heat source Natural gas
- Heat type Forced air
- Sewer/ septic Municipal sewage system
- # total stories 1
- Fencing Not fenced
- # garage spaces 2
- # parking spaces 4
- Has garage (y/n) Yes
- # full baths 2
- # half baths 1
- # total bathrooms 3.0
- # of above grade bedrooms 3
- Flooring Carpeted, laminate, tile
- Has fireplace (y/n) Yes
- Lot desc Landscaped
- Lot dimensions 6816
- Lot size (acres) 0.16015038
- Building size 1452
- Listing # A2211781
- Property sub type Single family residence
- Status Active
- Bathroom (# of pieces - 3) Level: 2nd
- Bathroom (# of pieces - 5) Level: 2nd
- Bathroom (# of pieces - 2) Measurements not available
Level: Main - Primary bedroom 4.191m X 3.481m
Level: Upper - Bedroom 3.225m X 3.2m
Level: Upper - Bedroom 3.481m X 3.176m
Level: Upper
- Listing source url Https://www.realtor.ca/real-estate/28166173/4417-52a-street-grimshaw
- Listing type identifier Idx

$-1,160
/ Month

