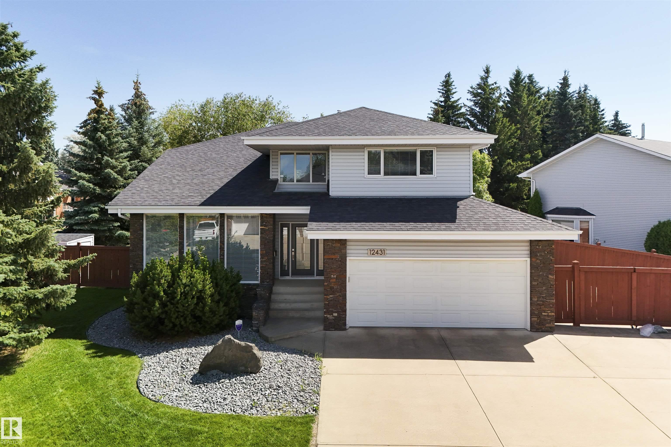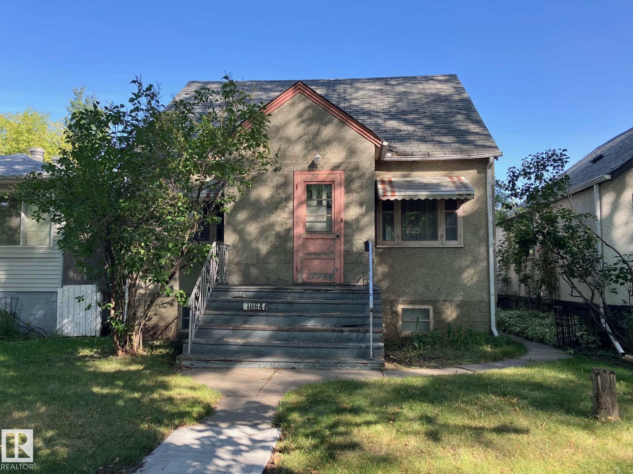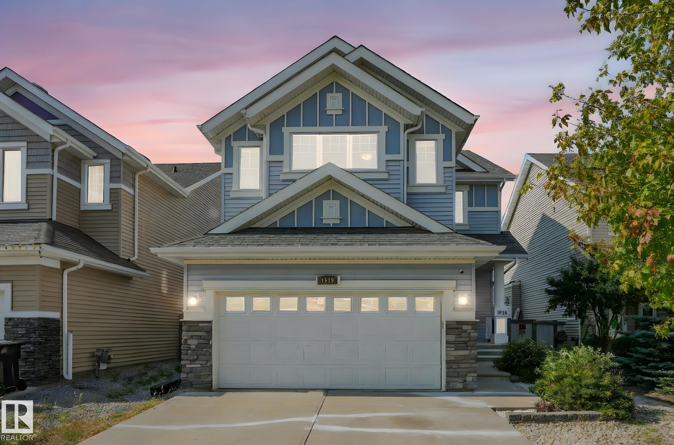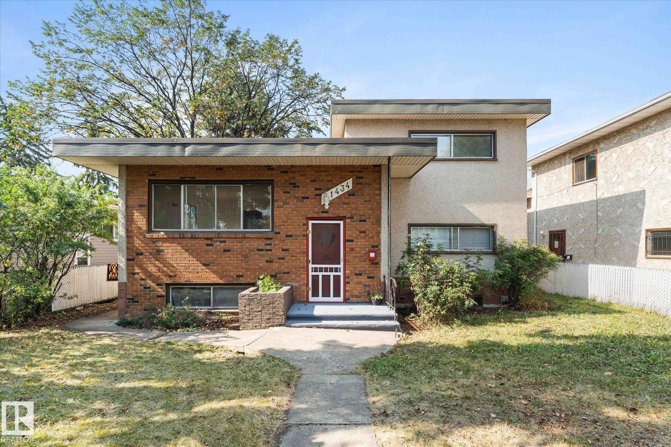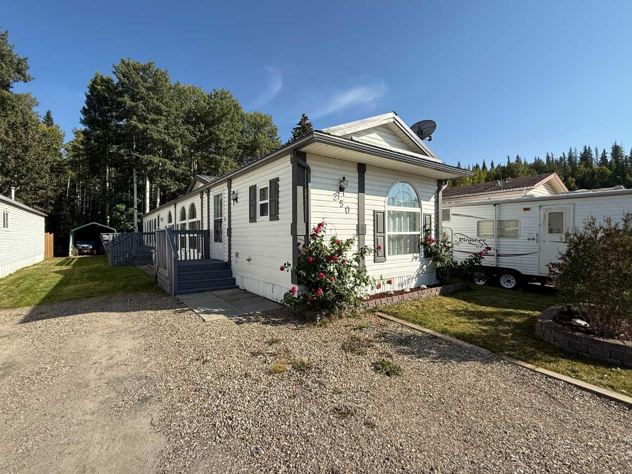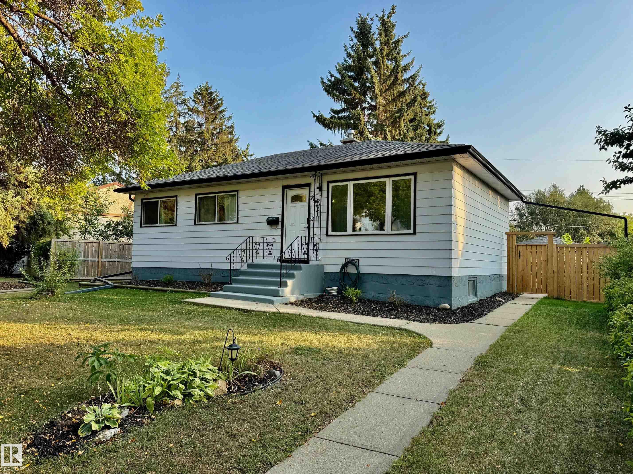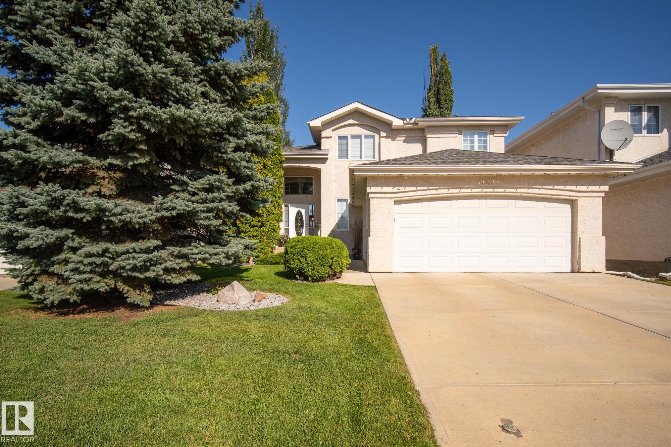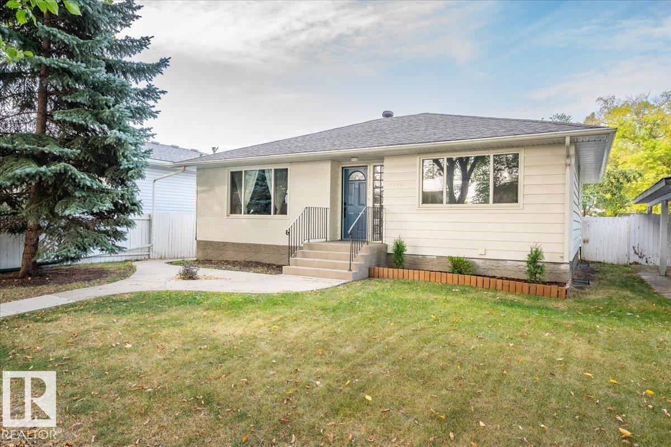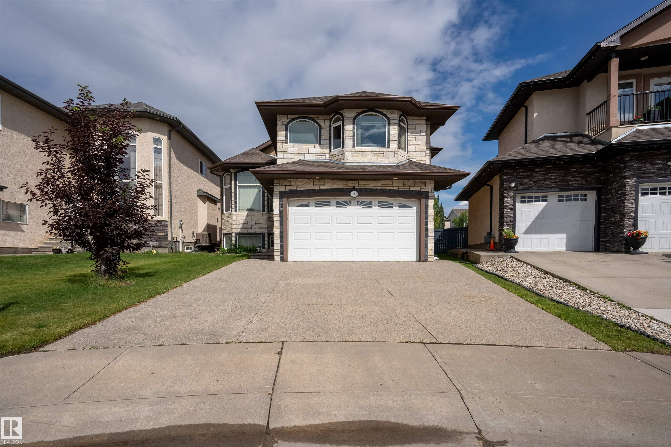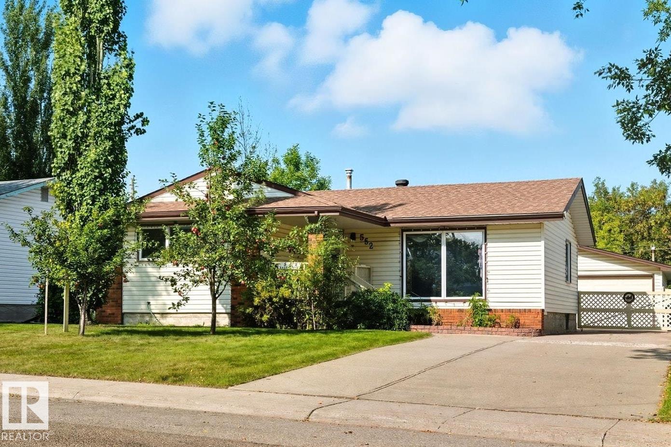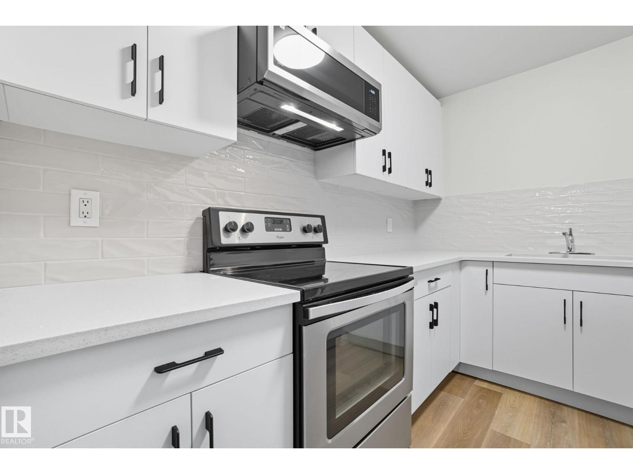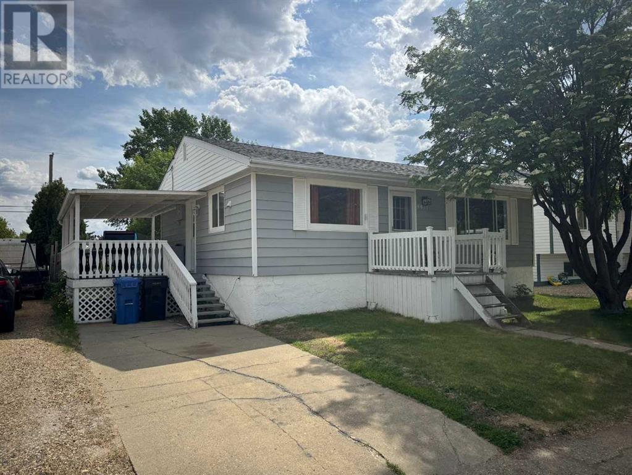
Highlights
Description
- Home value ($/Sqft)$255/Sqft
- Time on Houseful49 days
- Property typeSingle family
- StyleBungalow
- Median school Score
- Year built1960
- Mortgage payment
Affordable & Updated Starter Home on Grimshaw’s East SideThis charming 846 sq. ft. home, built in 1961 and located on Grimshaw’s east side, is ready for its next chapter. The main floor features an eat-in kitchen that flows into a cozy living room, two bedrooms, and a fully updated four-piece bathroom (2022).Downstairs, you’ll find a spacious family room, a third bedroom, laundry area, and a large storage room—offering plenty of space and flexibility.Outside, enjoy the partially fenced backyard with a covered deck, perfect for relaxing or entertaining, plus a handy storage sheds for all your extras. Several key upgrades over the years add to the value and peace of mind, including a new roof in 2024 and a rebuilt furnace in 2023.Whether you're a first-time buyer, downsizing, or investing, this home is worth a look. Book your showing today! (id:63267)
Home overview
- Cooling None
- Heat source Natural gas
- Heat type Forced air
- # total stories 1
- Construction materials Wood frame
- Fencing Partially fenced
- # parking spaces 3
- # full baths 1
- # total bathrooms 1.0
- # of above grade bedrooms 3
- Flooring Carpeted, laminate, linoleum
- Lot desc Landscaped, lawn
- Lot dimensions 6000
- Lot size (acres) 0.14097744
- Building size 863
- Listing # A2240424
- Property sub type Single family residence
- Status Active
- Storage 3.505m X 2.033m
Level: Basement - Family room 7.062m X 3.633m
Level: Basement - Bedroom 3.606m X 3.225m
Level: Basement - Laundry 3.709m X 3.405m
Level: Basement - Living room 4.801m X 3.911m
Level: Main - Eat in kitchen 4.548m X 3.911m
Level: Main - Bedroom 3.658m X 2.743m
Level: Main - Bathroom (# of pieces - 4) 2.286m X 1.804m
Level: Main - Primary bedroom 3.658m X 3.606m
Level: Main
- Listing source url Https://www.realtor.ca/real-estate/28668163/4811-53-avenue-grimshaw
- Listing type identifier Idx

$-587
/ Month

