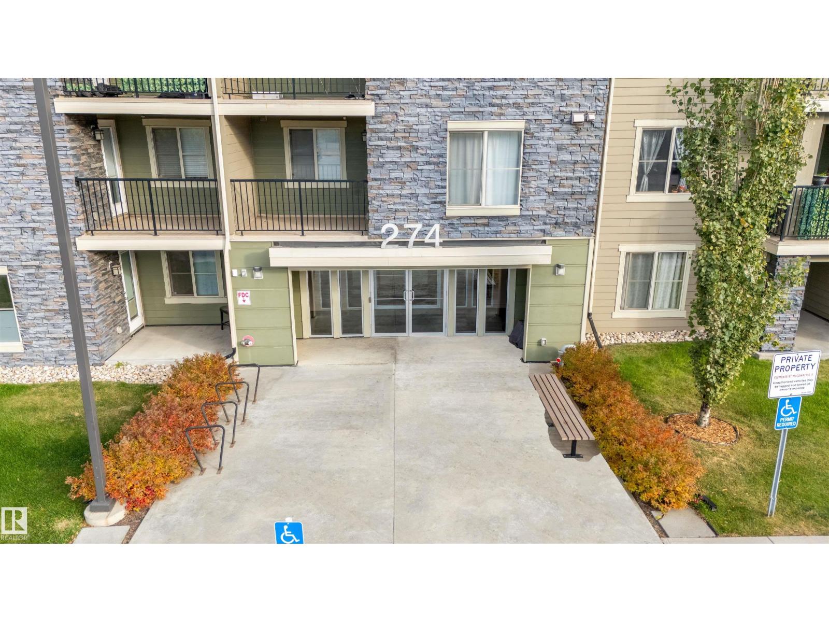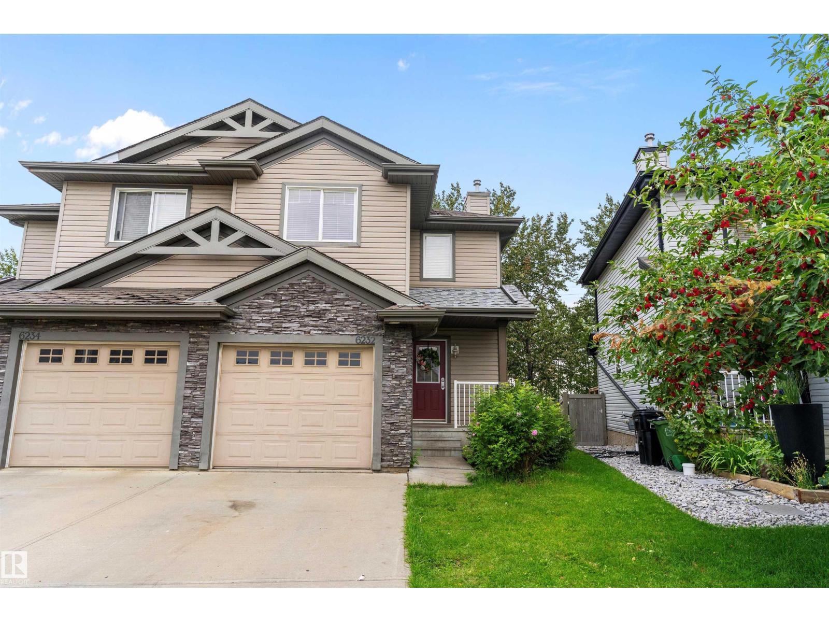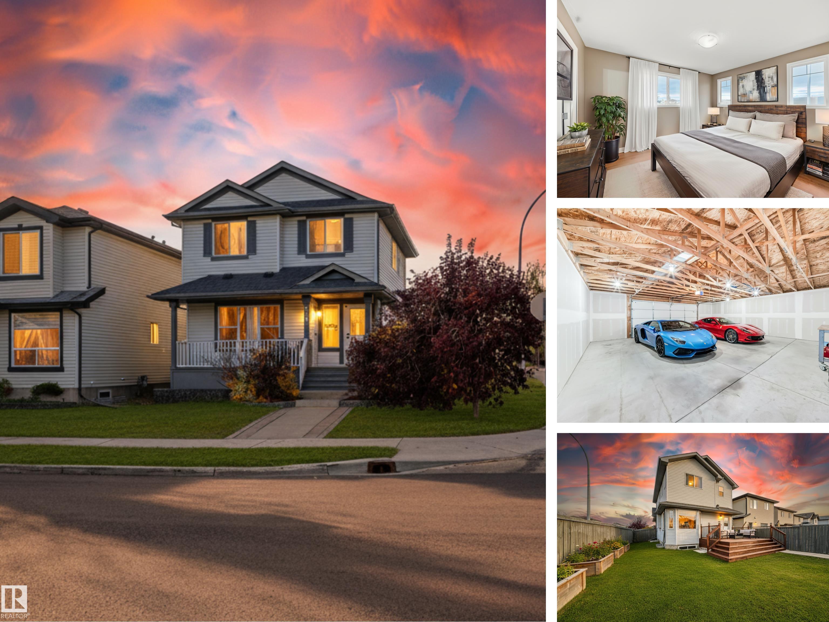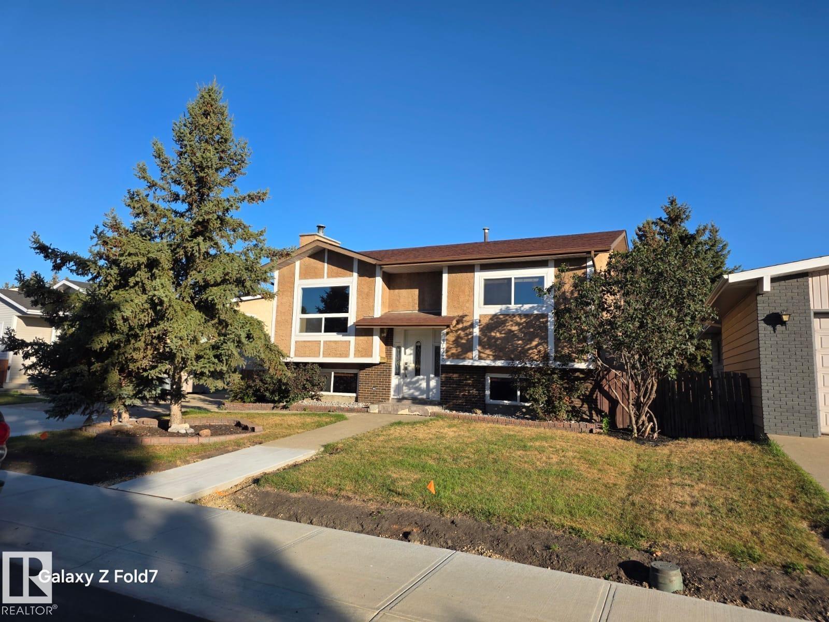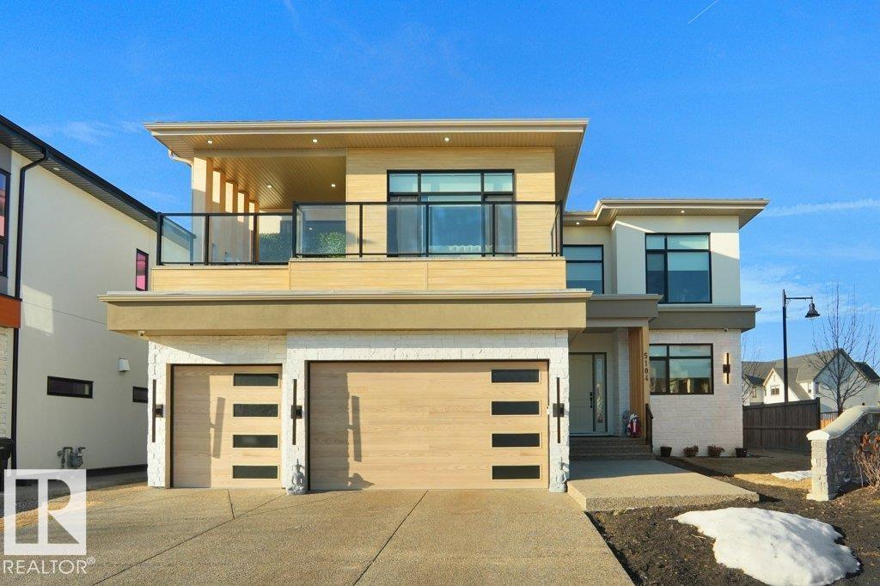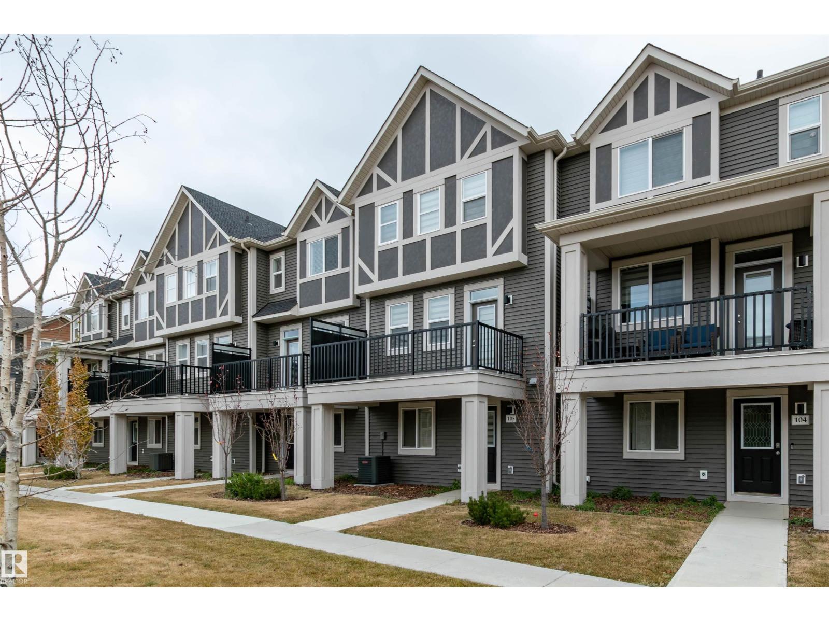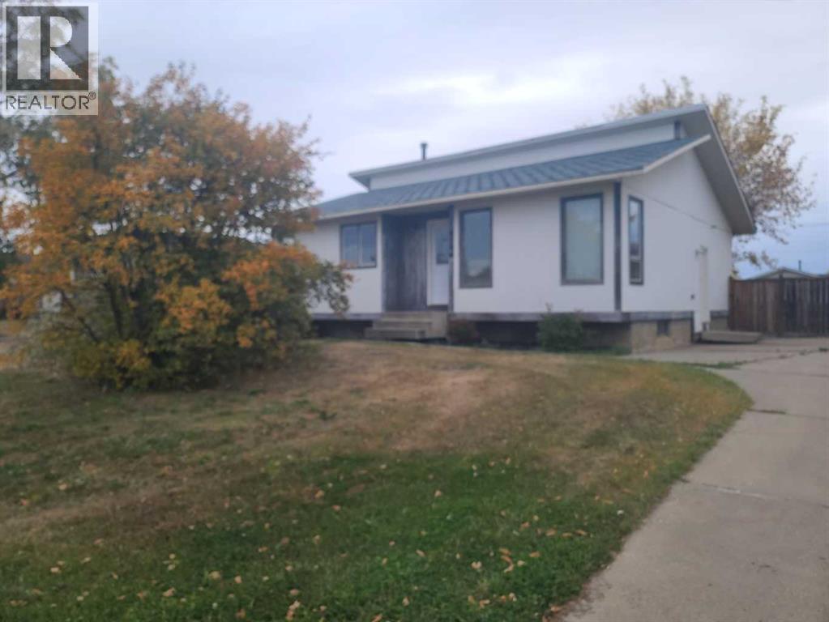
Highlights
Description
- Home value ($/Sqft)$190/Sqft
- Time on Housefulnew 6 days
- Property typeSingle family
- StyleBungalow
- Median school Score
- Year built1980
- Mortgage payment
Welcome to this beautifully refreshed 1,100 sq. ft. home that’s move-in ready and full of charm. Step inside to find a bright, modern space featuring recent updates throughout, including stylish kitchen renovations, an upgraded bathrooms, and newer flooring that ties everything together perfectly.The main level offers a functional layout with a warm and inviting living area, an updated kitchen with plenty of cupboard space, and comfortable bedrooms for the whole family. Downstairs, the fully finished basement provides even more living space — with a bedroom, large rec room, 3/4 bath, laundry and another room that would be good for a den or home office. Outside, enjoy a large fenced yard that’s perfect for kids, pets, or summer entertaining. Located on a quiet residential street, this home offers comfort, space, and convenience close to schools and amenities. If you’re looking for an affordable, updated home with plenty of room to enjoy both inside and out — this one is worth a look! (id:63267)
Home overview
- Cooling None
- Heat source Natural gas
- Heat type Forced air
- # total stories 1
- Construction materials Wood frame
- Fencing Fence
- # parking spaces 4
- # full baths 2
- # half baths 1
- # total bathrooms 3.0
- # of above grade bedrooms 4
- Flooring Laminate, linoleum
- Lot desc Landscaped, lawn
- Lot dimensions 7200
- Lot size (acres) 0.16917293
- Building size 1103
- Listing # A2264367
- Property sub type Single family residence
- Status Active
- Bathroom (# of pieces - 3) Measurements not available
Level: Lower - Bedroom 3.53m X 3.353m
Level: Lower - Bedroom 2.362m X 2.795m
Level: Main - Primary bedroom 3.886m X 3.377m
Level: Main - Bathroom (# of pieces - 2) Measurements not available
Level: Main - Bathroom (# of pieces - 4) Measurements not available
Level: Main - Bedroom 3.277m X 2.31m
Level: Main
- Listing source url Https://www.realtor.ca/real-estate/28994032/4306-54-street-grimshaw
- Listing type identifier Idx

$-560
/ Month





