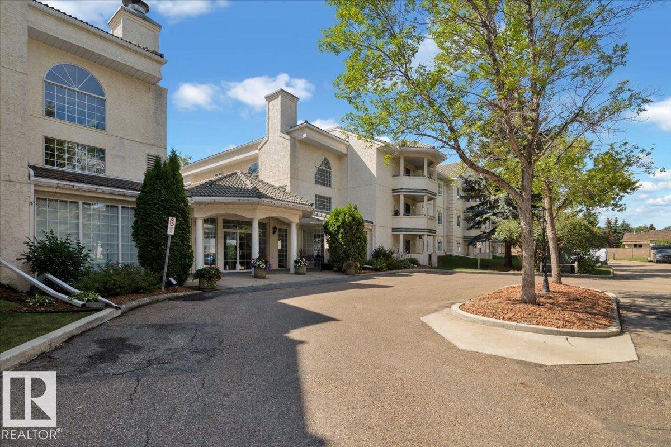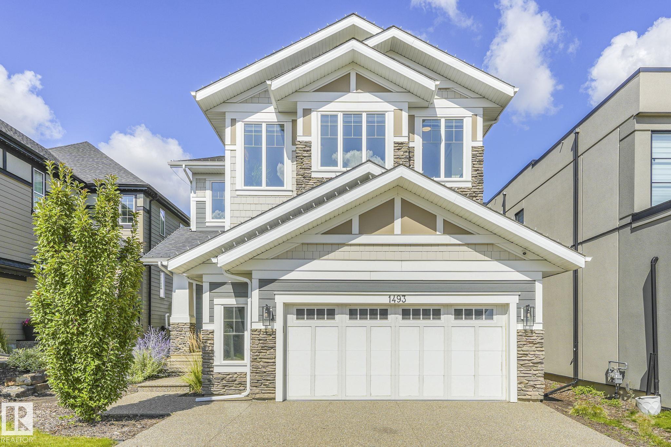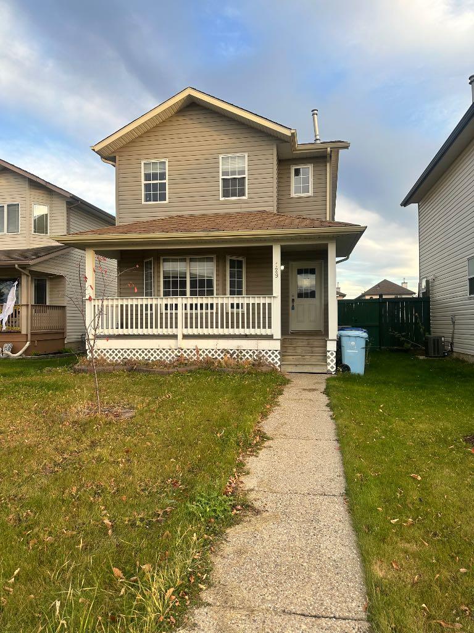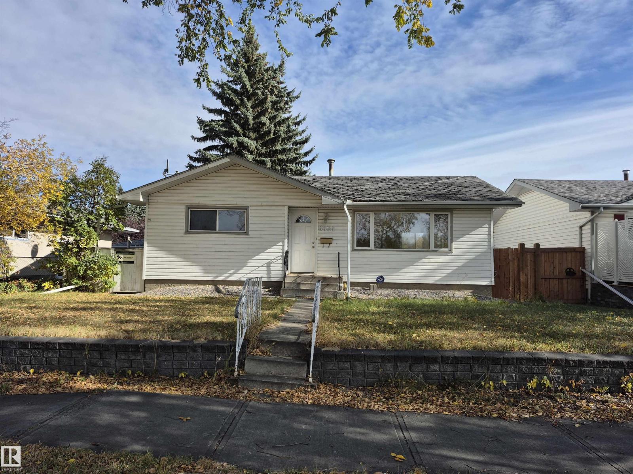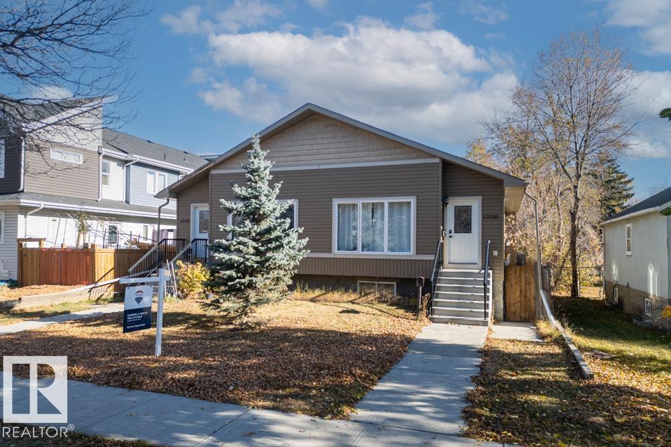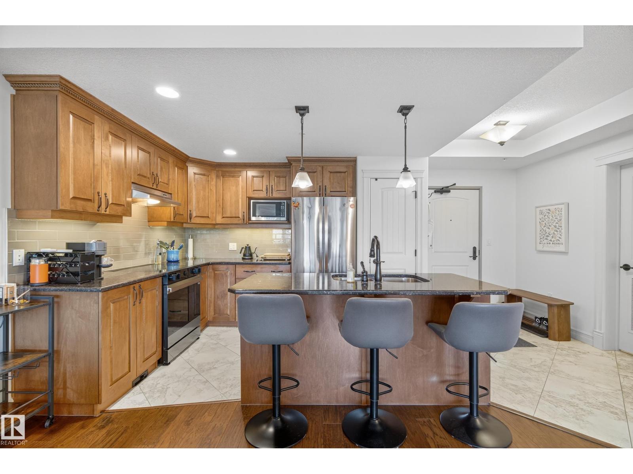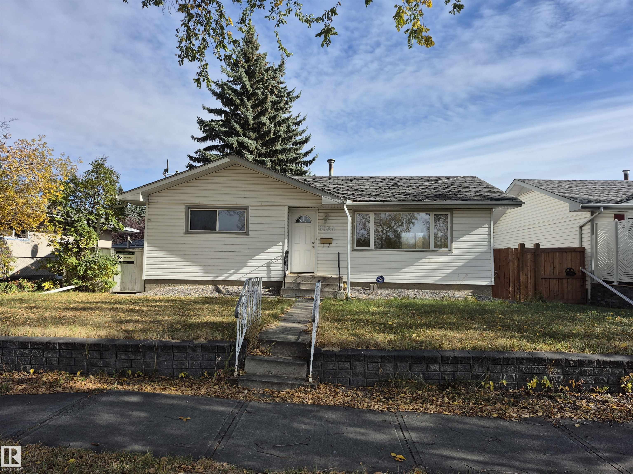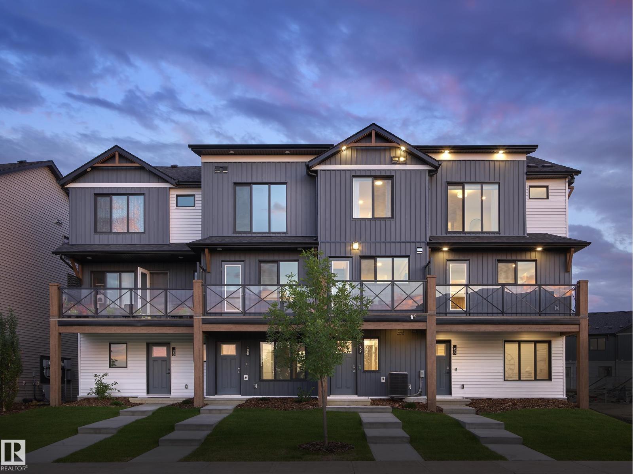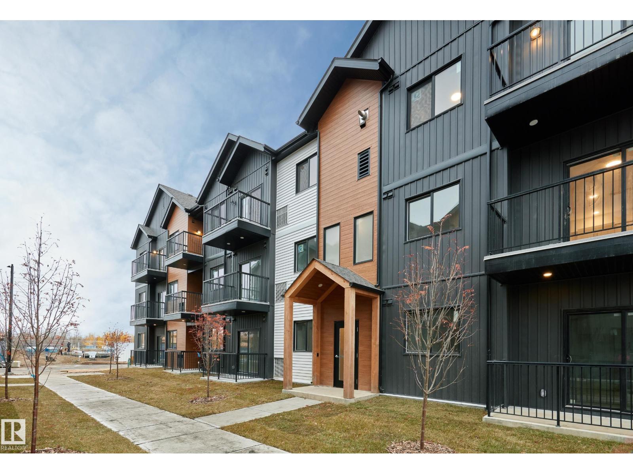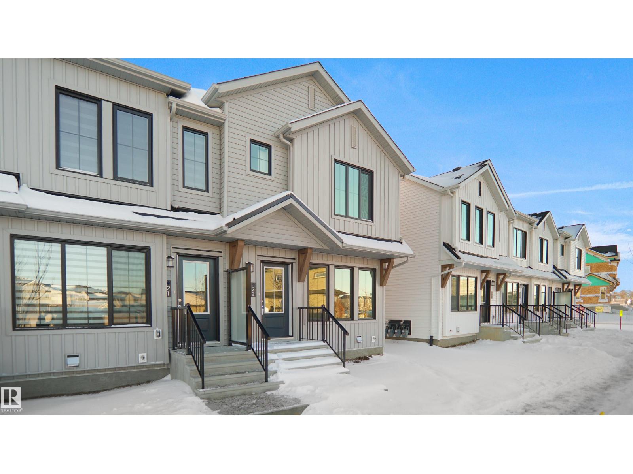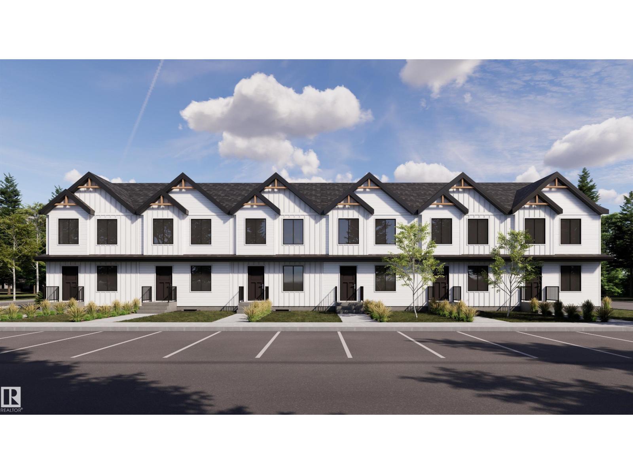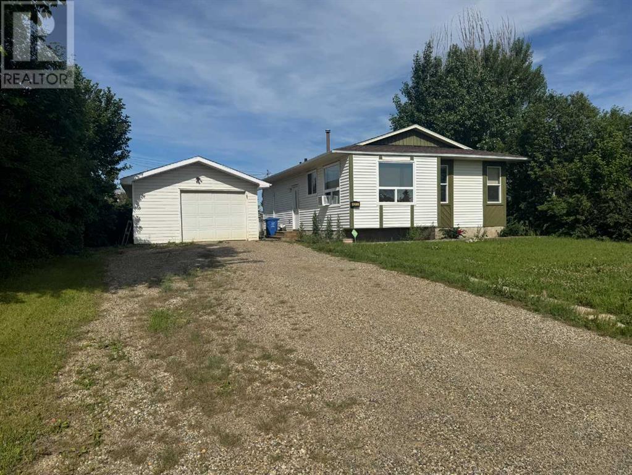
Highlights
Description
- Home value ($/Sqft)$234/Sqft
- Time on Houseful107 days
- Property typeSingle family
- StyleBungalow
- Median school Score
- Year built1979
- Garage spaces1
- Mortgage payment
Located on the west side of Grimshaw, this charming 3-bedroom, 1-bathroom home is full of potential and ready for new owners. Built in 1979 and offering 928 sq.ft. of comfortable living space on the main level, it also features a finished basement with a family room, bonus room and utility/laundry room that expands your living and storage options. The fenced backyard Has a garden area and some fruit trees, great for kids and pets, and the 24' x 16' heated garage Offers room for a vehicle as well as storage.This home would be ideal for a smaller family, first-time buyers, or savvy investors looking to add to their portfolio. Situated on a mature lot in a family neighborhood, it provides easy access to schools, parks, and other local amenities. (id:63267)
Home overview
- Cooling None
- Heat source Natural gas
- Heat type Forced air
- # total stories 1
- Construction materials Wood frame
- Fencing Fence
- # garage spaces 1
- # parking spaces 2
- Has garage (y/n) Yes
- # full baths 1
- # total bathrooms 1.0
- # of above grade bedrooms 3
- Flooring Carpeted, ceramic tile, laminate
- Lot desc Landscaped, lawn
- Lot dimensions 7200
- Lot size (acres) 0.16917293
- Building size 936
- Listing # A2235059
- Property sub type Single family residence
- Status Active
- Family room 10.973m X 3.252m
Level: Basement - Bonus room 3.277m X 2.743m
Level: Basement - Bedroom 2.92m X 2.92m
Level: Main - Bedroom 3.048m X 2.438m
Level: Main - Bathroom (# of pieces - 4) 2.92m X 1.524m
Level: Main - Eat in kitchen 5.182m X 2.743m
Level: Main - Primary bedroom 3.353m X 3.048m
Level: Main - Living room 4.648m X 4.139m
Level: Main
- Listing source url Https://www.realtor.ca/real-estate/28574455/4317-54-street-grimshaw
- Listing type identifier Idx

$-584
/ Month

