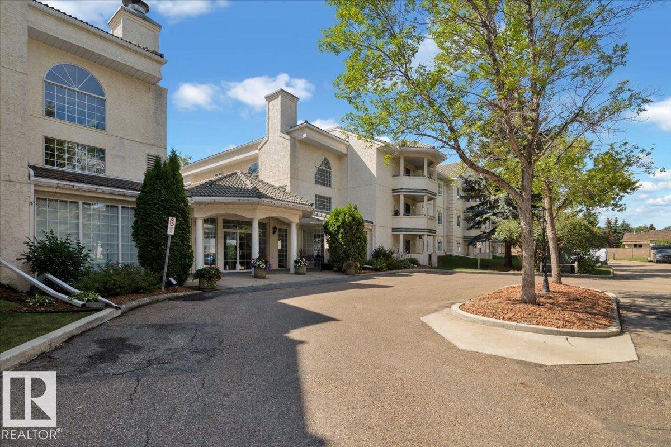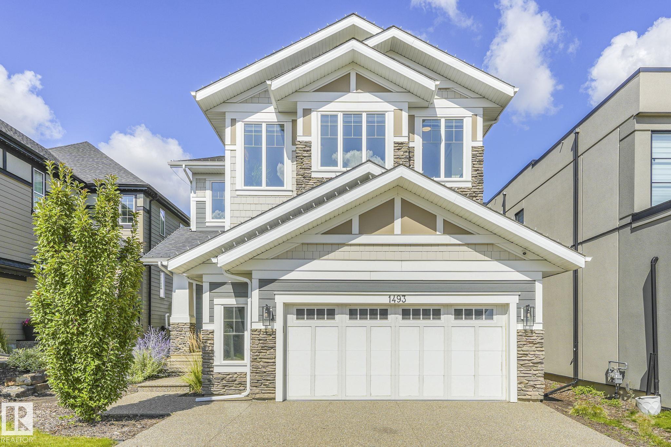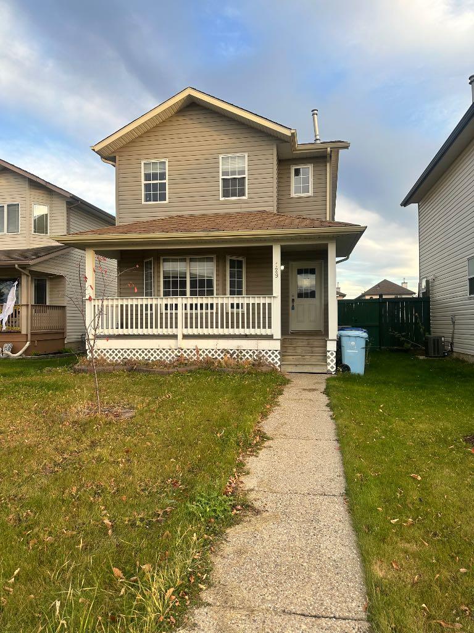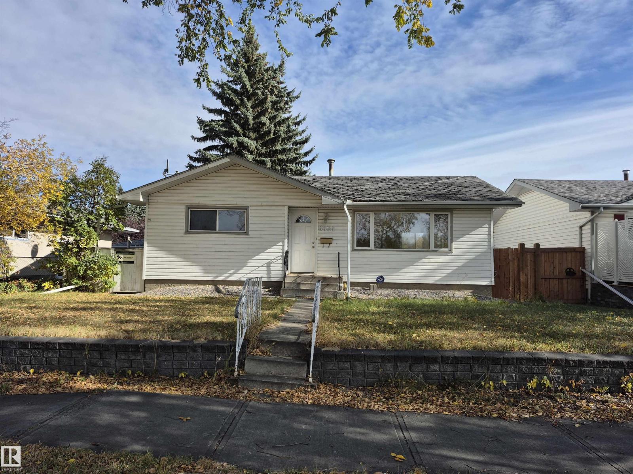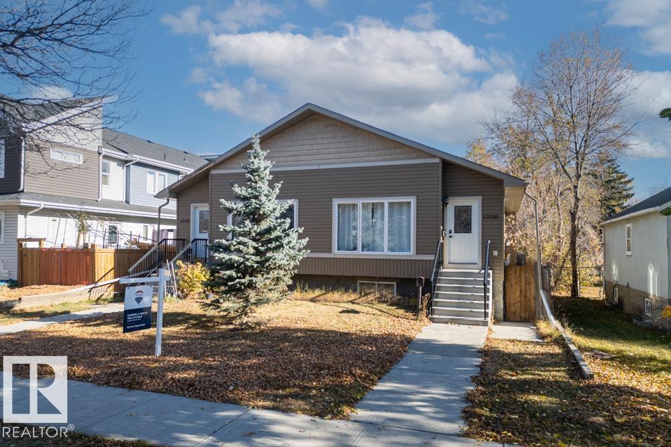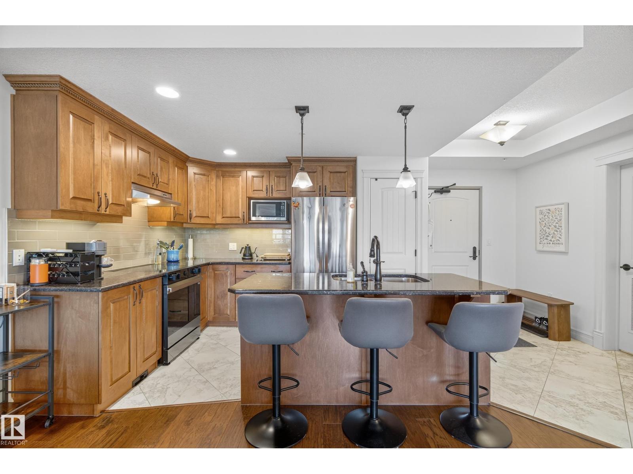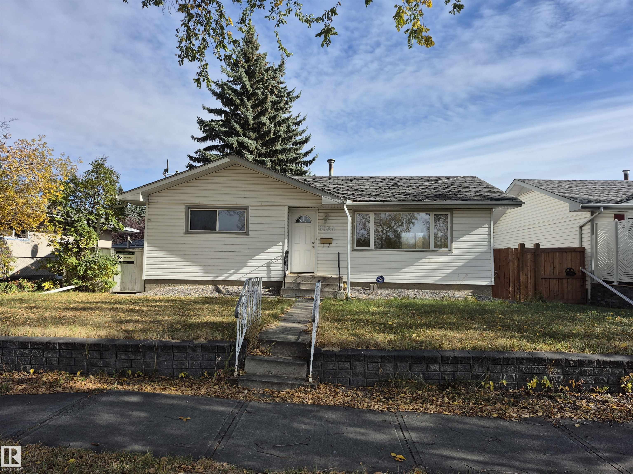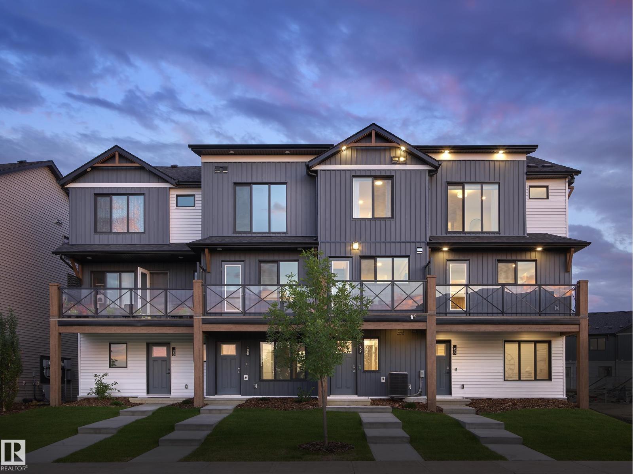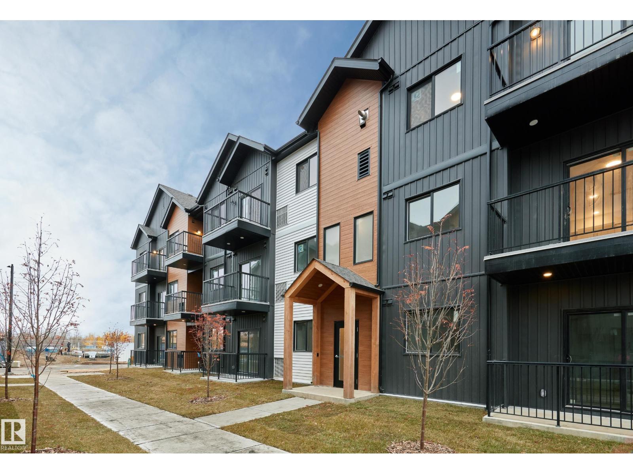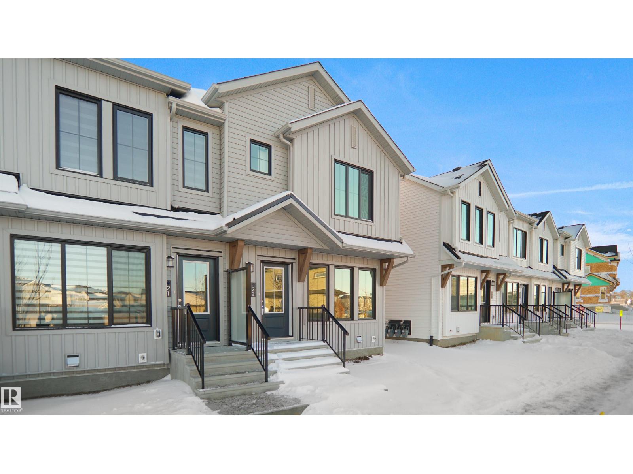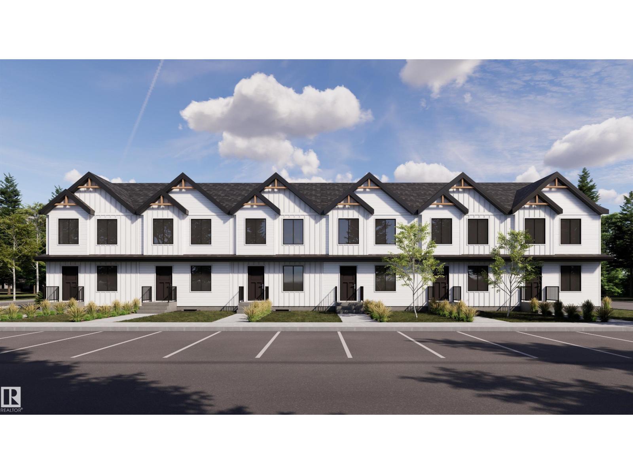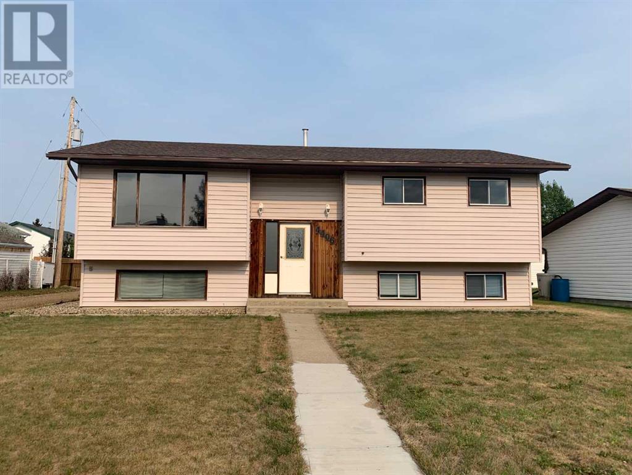
Highlights
Description
- Home value ($/Sqft)$251/Sqft
- Time on Houseful115 days
- Property typeSingle family
- StyleBi-level
- Median school Score
- Lot size8,041 Sqft
- Year built1988
- Garage spaces2
- Mortgage payment
Welcome to your next home! This spacious 4-bedroom, 2.5-bath gem offers 1,373 sq ft of stylish, functional living space. Highlights Include: Newly renovated kitchen featuring a large center island, perfect for family gatherings and entertaining. Updated bathrooms with modern finishes and fresh, clean design. Durable new shingles for peace of mind and curb appeal. Oversized 26' x 28' garage—ideal for vehicles, storage, or a workshop. Large 28' x 14' back deck. Whether you're a growing family, investor, or someone who loves updated spaces, this move-in-ready home checks all the boxes. With four full bedrooms, there's room for everyone—and everything! Don’t miss your chance to own this beautifully upgraded home. Contact us today to schedule your private showing! (id:55581)
Home overview
- Cooling None
- Heat type Forced air
- # total stories 1
- Construction materials Poured concrete, wood frame
- Fencing Not fenced
- # garage spaces 2
- # parking spaces 4
- Has garage (y/n) Yes
- # full baths 2
- # half baths 1
- # total bathrooms 3.0
- # of above grade bedrooms 4
- Flooring Other
- Has fireplace (y/n) Yes
- Lot dimensions 747
- Lot size (acres) 0.18458118
- Building size 1374
- Listing # A2234110
- Property sub type Single family residence
- Status Active
- Bedroom 10m X 12m
Level: Basement - Bathroom (# of pieces - 3) 5m X 7m
Level: Basement - Bathroom (# of pieces - 4) 6m X 8m
Level: Main - Primary bedroom 11m X 12m
Level: Main - Bedroom 10m X 11m
Level: Main - Bedroom 10m X 10m
Level: Main - Bathroom (# of pieces - 2) 4m X 6m
Level: Unknown
- Listing source url Https://www.realtor.ca/real-estate/28538110/4406-56-street-grimshaw
- Listing type identifier Idx

$-920
/ Month

