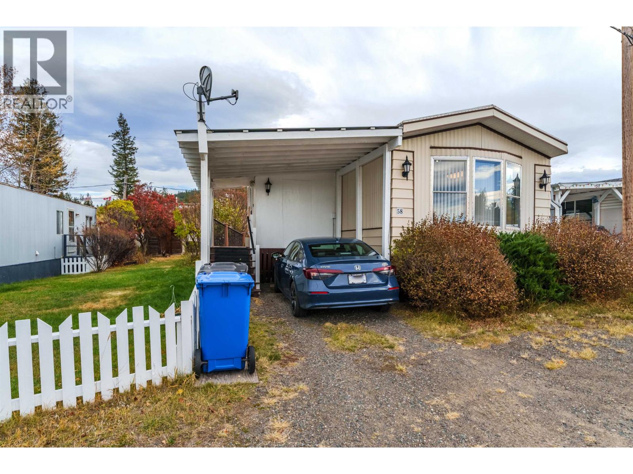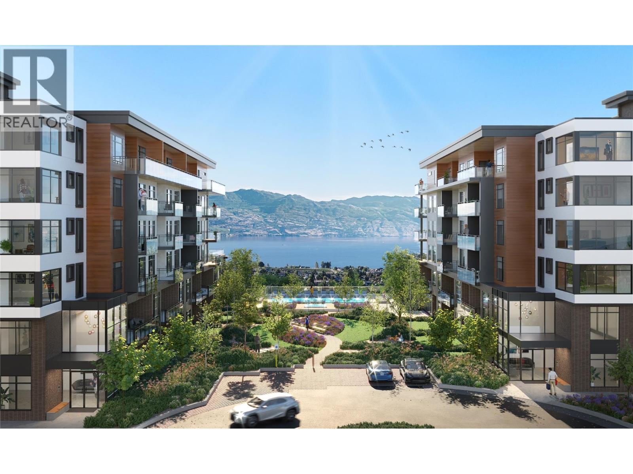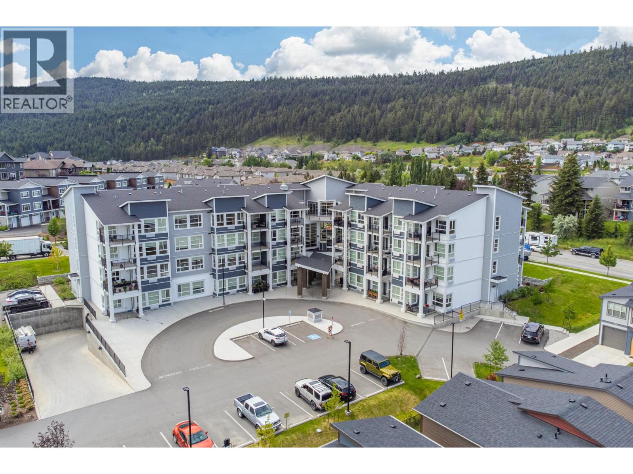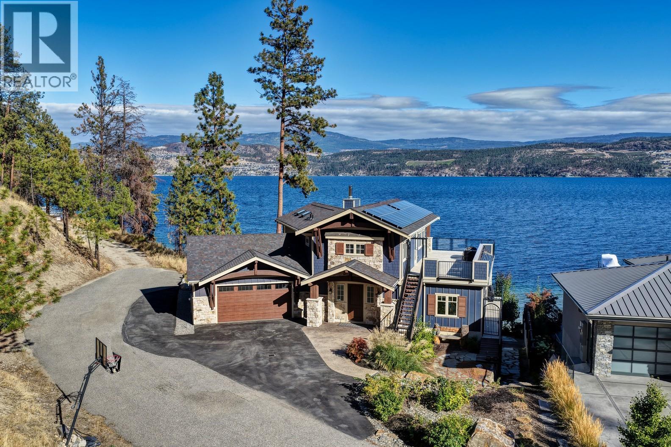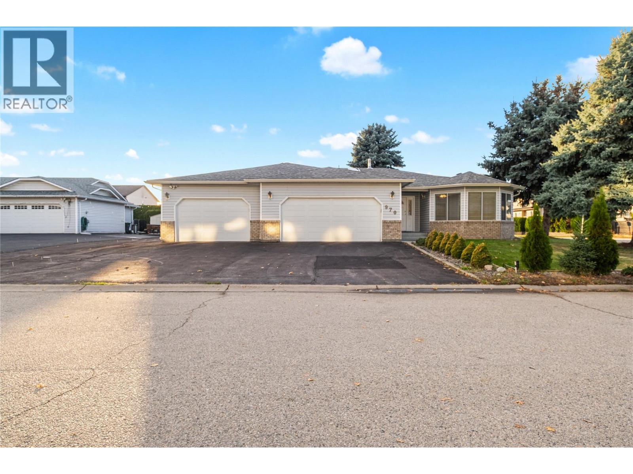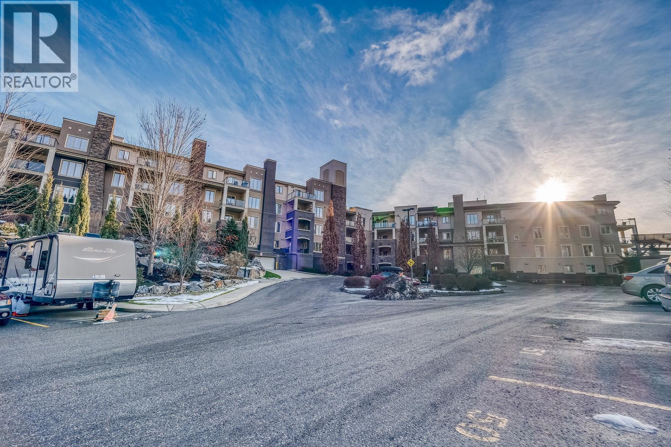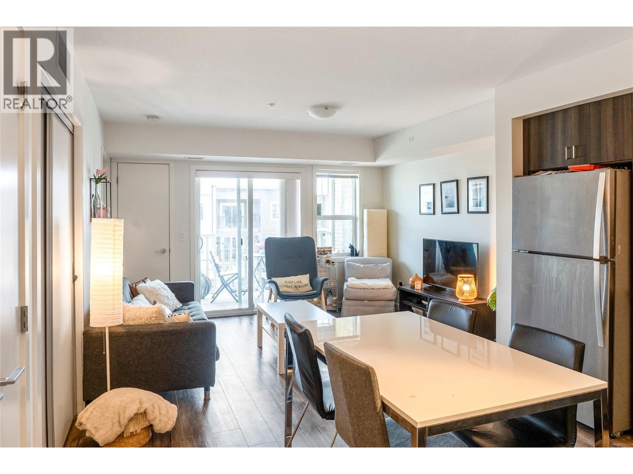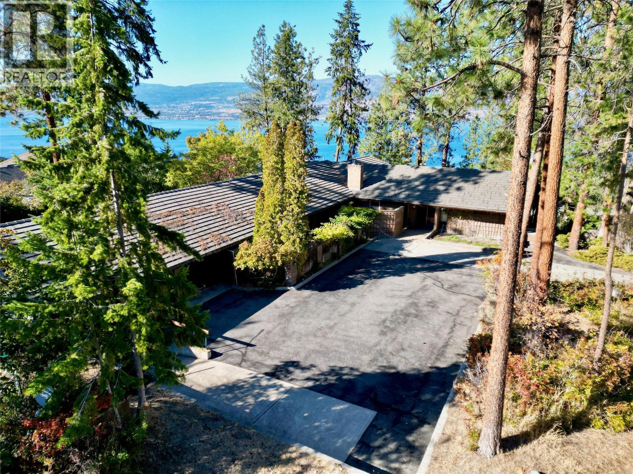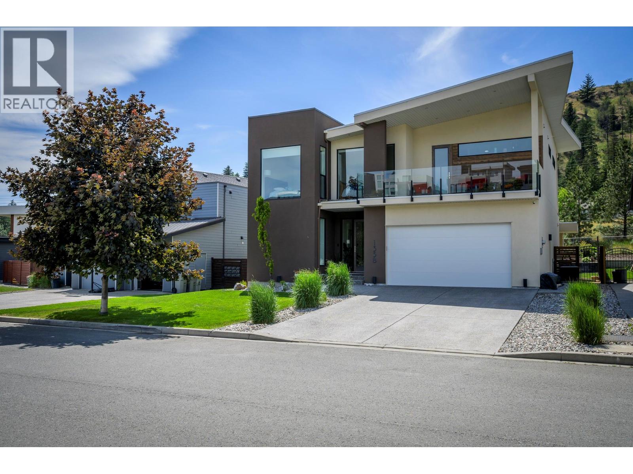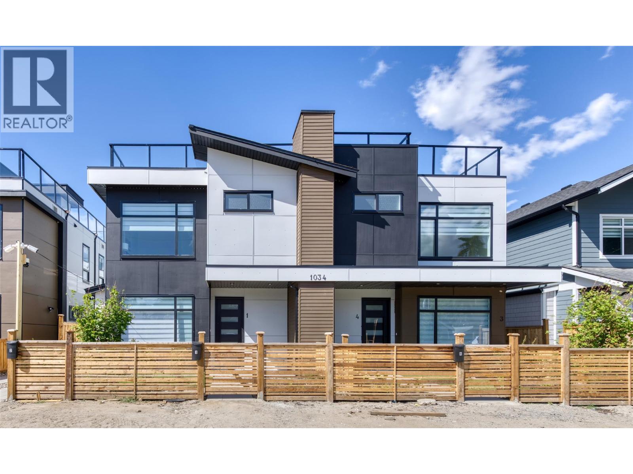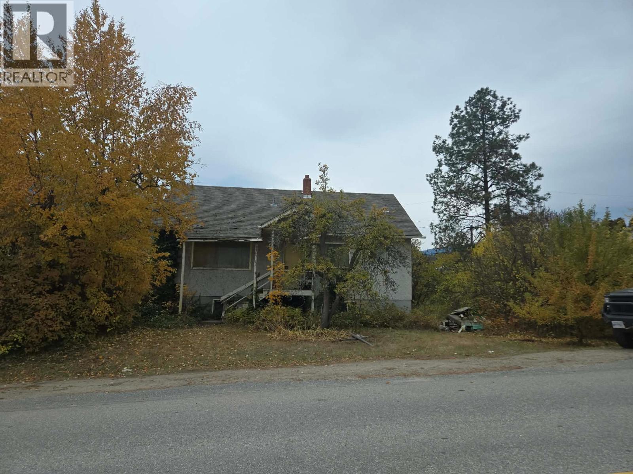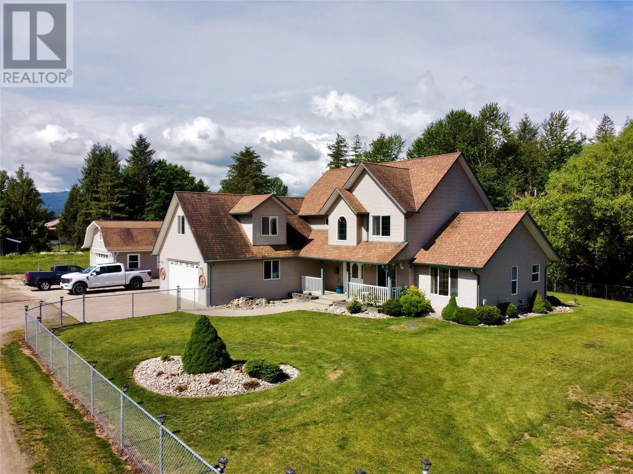
160 Carlin St
160 Carlin St
Highlights
Description
- Home value ($/Sqft)$458/Sqft
- Time on Houseful58 days
- Property typeSingle family
- Lot size0.66 Acre
- Year built2004
- Garage spaces4
- Mortgage payment
Discover the perfect blend of space and serenity with this stunning 4-bedroom, 3-bathroom family home nestled on a private 0.66-acre lot near the river. With over 2,600 square feet of living space, this beautifully maintained home offers a spacious, open floor plan ideal for family living. The main floor is perfect for entertaining, featuring a large kitchen with stainless steel appliances and a cozy propane fireplace in the living area. Step through the sliding patio doors from the kitchen into a peaceful backyard oasis, complete with a flowing creek, fully landscaped yard, and secure fencing for kids and pets. The outdoor space is perfect for hosting gatherings, boasting a large outdoor kitchen area, fire pit, and wood shed. The front yard is enhanced by a charming fountain water feature. The main floor's primary bedroom is a true retreat, with a private ensuite featuring a beautiful new double stand-up shower, and a spacious walk-in closet. Upstairs, you'll find three sizable bedrooms, a full bath, and a large rec room over the garage, ideal for family fun and relaxation. A detached 24x24' heated shop with a storage loft provides ample workspace and storage. Located just a short walk from Grindrod Elementary and across from the Shuswap River, this home offers a peaceful and private escape. Don’t miss the chance to make this tranquil retreat your own—schedule your viewing today! (id:63267)
Home overview
- Heat source Electric
- Heat type Baseboard heaters, forced air, see remarks
- Sewer/ septic Septic tank
- # total stories 2
- Roof Unknown
- Fencing Fence
- # garage spaces 4
- # parking spaces 14
- Has garage (y/n) Yes
- # full baths 2
- # half baths 1
- # total bathrooms 3.0
- # of above grade bedrooms 4
- Flooring Carpeted, ceramic tile, hardwood, laminate
- Has fireplace (y/n) Yes
- Subdivision Enderby / grindrod
- View River view, mountain view, view (panoramic)
- Zoning description Unknown
- Lot dimensions 0.66
- Lot size (acres) 0.66
- Building size 2620
- Listing # 10350962
- Property sub type Single family residence
- Status Active
- Bedroom 4.089m X 3.048m
Level: 2nd - Bathroom (# of pieces - 4) 3.048m X 2.642m
Level: 2nd - Recreational room 8.23m X 6.274m
Level: 2nd - Storage 8.204m X 5.283m
Level: 2nd - Bedroom 4.572m X 3.023m
Level: 2nd - Bedroom 3.861m X 3.048m
Level: 2nd - Dining room 4.115m X 2.896m
Level: Main - Bathroom (# of pieces - 2) 1.473m X 1.803m
Level: Main - Other 8.204m X 7.01m
Level: Main - Laundry 1.803m X 2.057m
Level: Main - Kitchen 4.572m X 3.658m
Level: Main - Other 2.083m X 2.362m
Level: Main - Living room 6.121m X 5.334m
Level: Main - Den 3.048m X 2.997m
Level: Main - Foyer 2.769m X 3.15m
Level: Main - Ensuite bathroom (# of pieces - 4) 4.039m X 2.997m
Level: Main - Primary bedroom 4.572m X 4.267m
Level: Main
- Listing source url Https://www.realtor.ca/real-estate/28454407/160-carlin-street-grindrod-enderby-grindrod
- Listing type identifier Idx

$-3,200
/ Month


