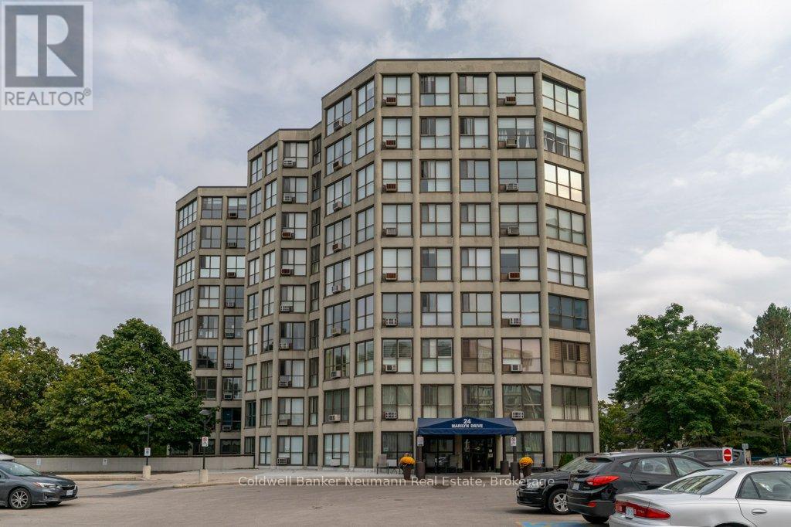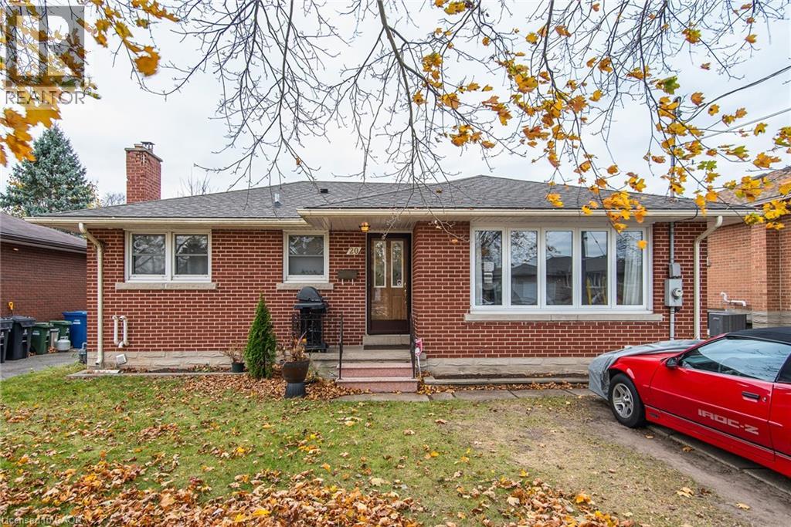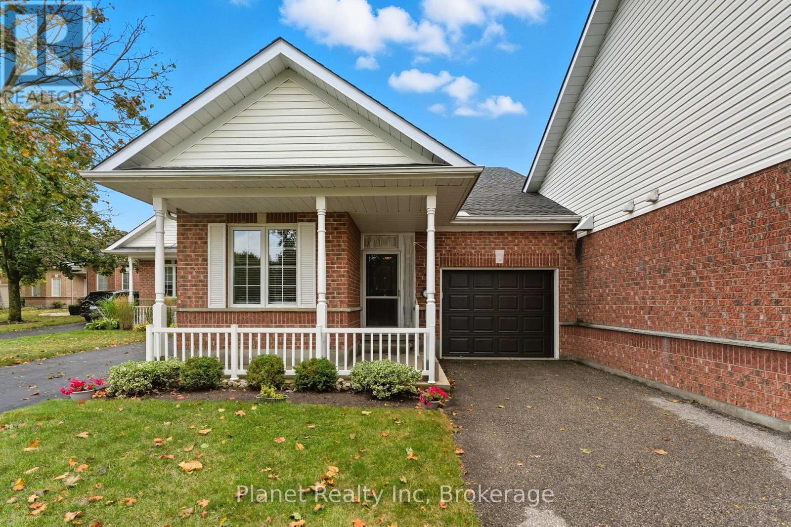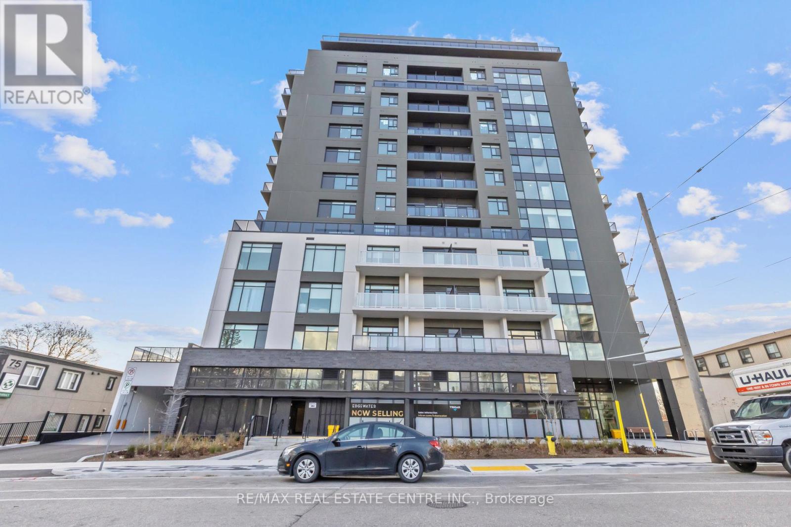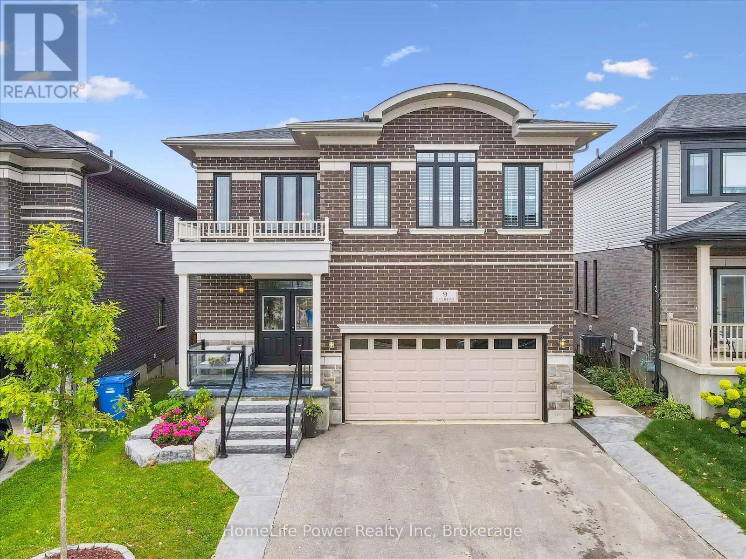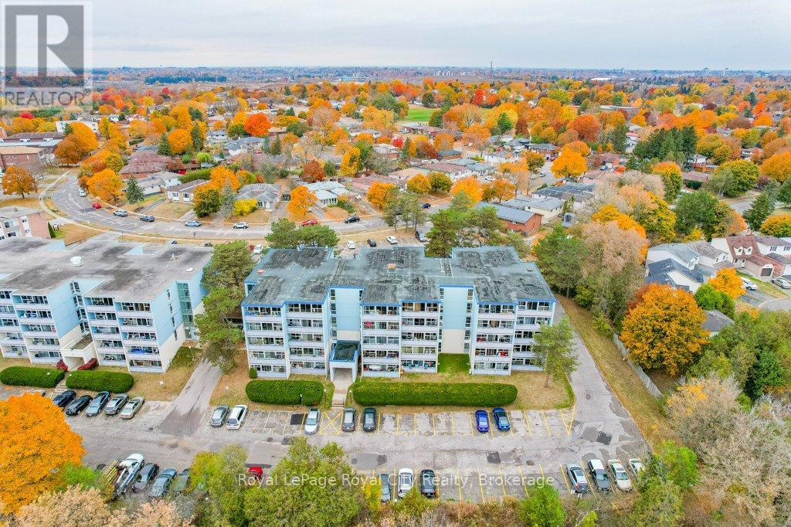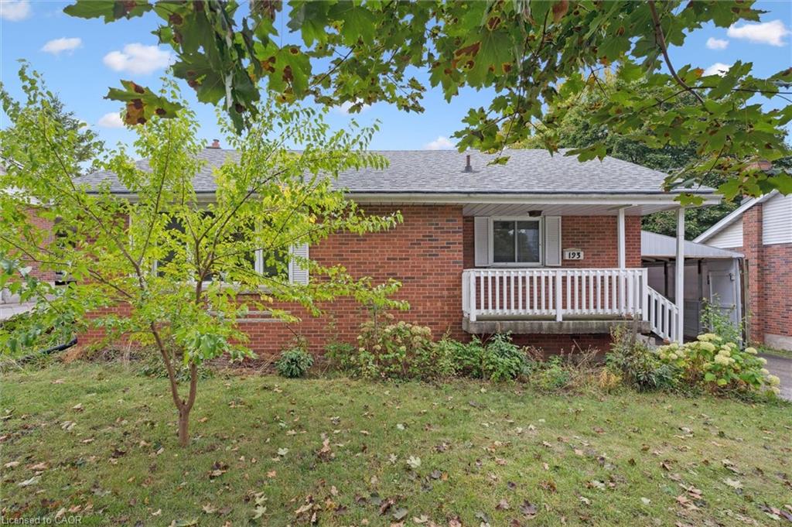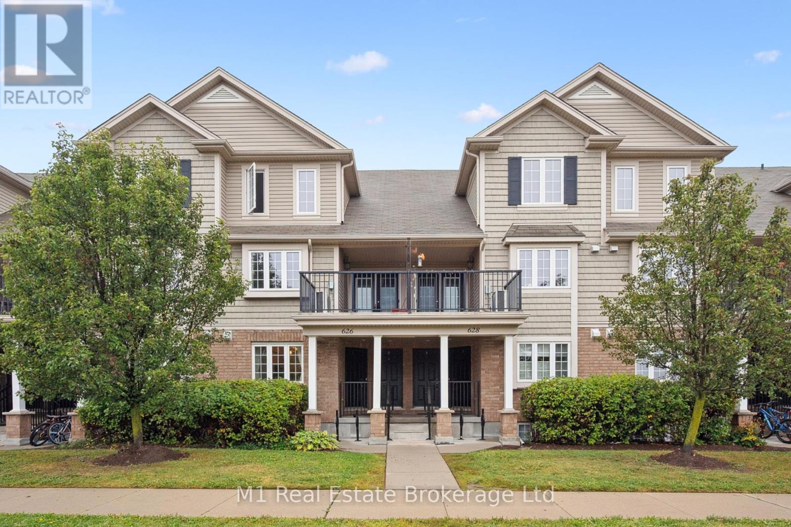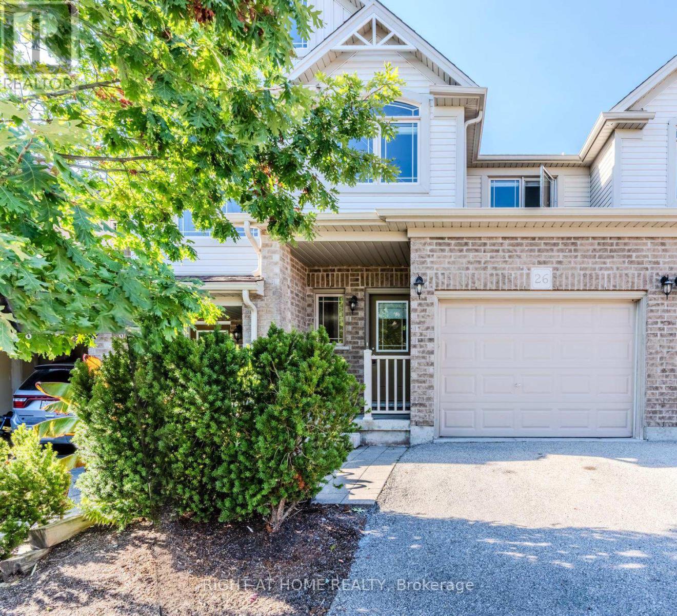- Houseful
- ON
- Guelph Dovercliffe Parkold University
- Old University
- 193 Edinburgh Rd S
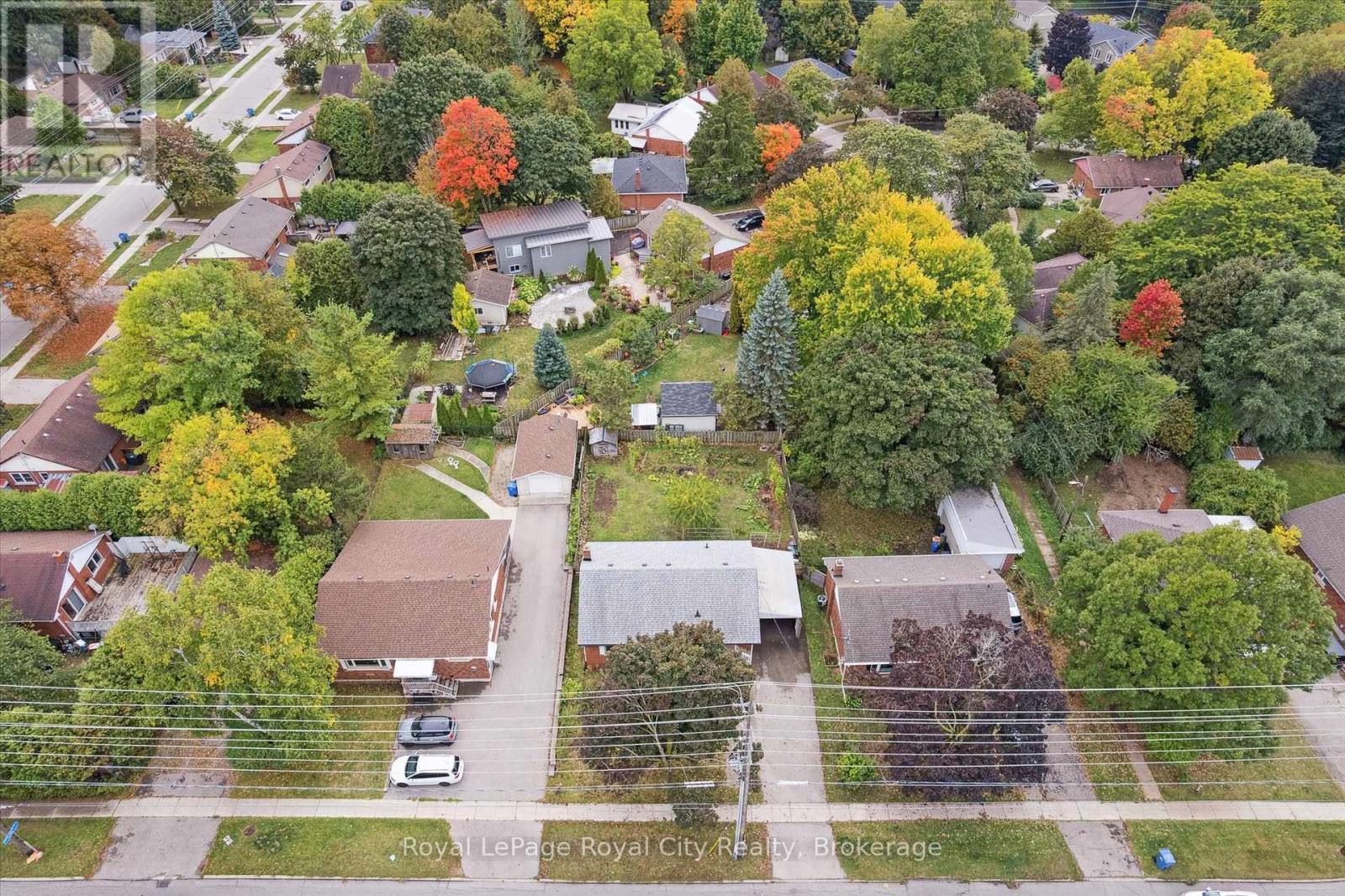
193 Edinburgh Rd S
193 Edinburgh Rd S
Highlights
Description
- Time on Housefulnew 2 hours
- Property typeSingle family
- StyleBungalow
- Neighbourhood
- Median school Score
- Mortgage payment
Welcome to this solid brick bungalow ideally located within walking distance to downtown, the river and park trails, the university, Stone Road Mall, and everyday amenities! Whether you're an end-user seeking a mortgage helper or an investor, this is a project with strong rental potential! A blank canvas, the home remains in its original condition, ready for renovation and modernization. The main floor provides a practical layout with three good-sized bedrooms, and original hardwood beneath the carpeting! The basement offers a separate side entrance - perfect for creating a future basement apartment. The property has seen important mechanical updates, including a new hot water heater (2024), updated roof (2015), furnace (2015), and central air conditioning (2019) - giving you a head start on the essentials! Outside, you'll appreciate the large fully fenced backyard, a carport, and plenty of parking. The lot offers both functionality and room to reimagine the outdoor space to suit your lifestyle. Dont miss this chance to own a versatile property in a highly desirable, central location - ideal for students or families. (id:63267)
Home overview
- Cooling Central air conditioning
- Heat source Natural gas
- Heat type Forced air
- Sewer/ septic Sanitary sewer
- # total stories 1
- Fencing Fenced yard
- # parking spaces 4
- Has garage (y/n) Yes
- # full baths 2
- # total bathrooms 2.0
- # of above grade bedrooms 3
- Subdivision Dovercliffe park/old university
- Directions 1949226
- Lot size (acres) 0.0
- Listing # X12421999
- Property sub type Single family residence
- Status Active
- Other 4.24m X 7.71m
Level: Lower - Other 6.86m X 3.31m
Level: Lower - Utility 1.71m X 1.96m
Level: Lower - Recreational room / games room 3.7m X 7.65m
Level: Lower - Bathroom 1.14m X 3.19m
Level: Lower - 2nd bedroom 3.09m X 3.02m
Level: Main - Bathroom 2.03m X 1.98m
Level: Main - Living room 3.82m X 4.92m
Level: Main - Bedroom 3.08m X 2.64m
Level: Main - Foyer 3.82m X 1.81m
Level: Main - Kitchen 2.6m X 4.88m
Level: Main - Primary bedroom 4.1m X 3.5m
Level: Main
- Listing source url Https://www.realtor.ca/real-estate/28902464/193-edinburgh-road-s-guelph-dovercliffe-parkold-university-dovercliffe-parkold-university
- Listing type identifier Idx

$-2,000
/ Month

