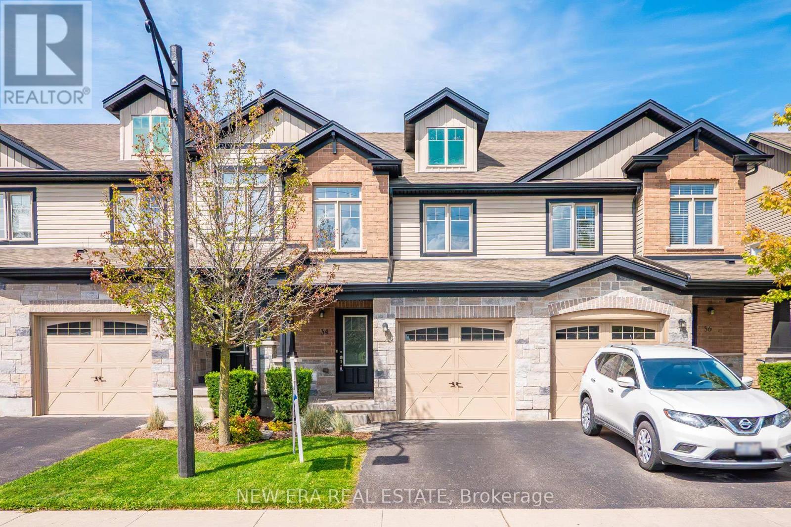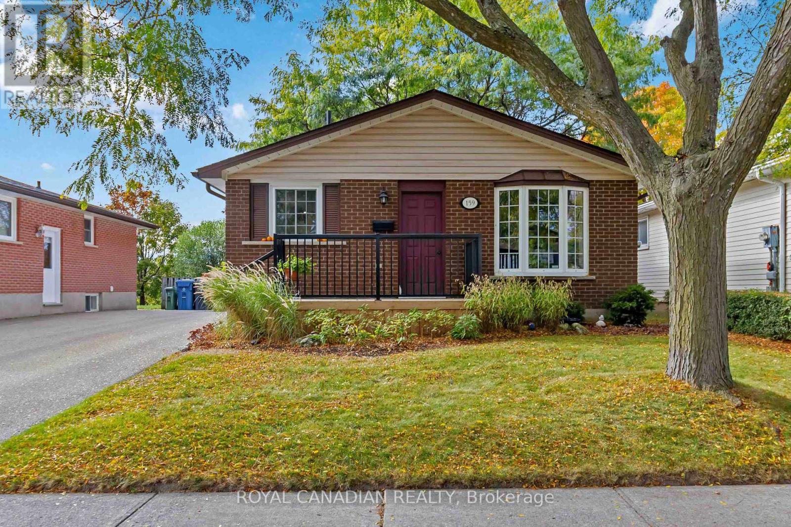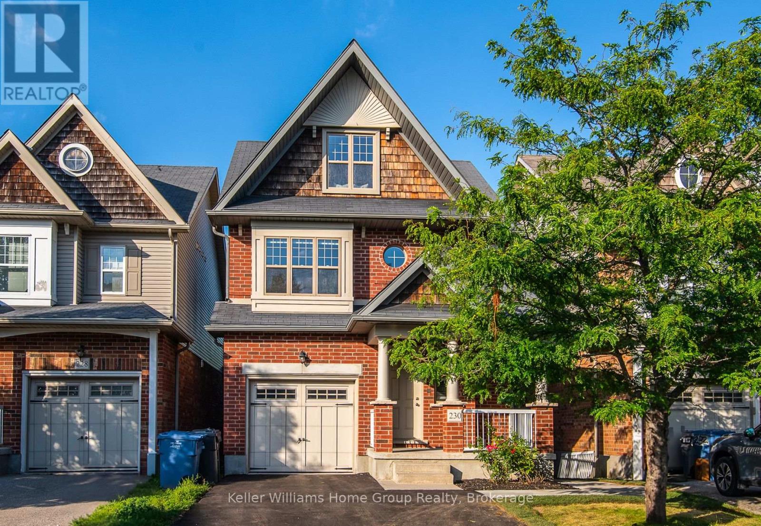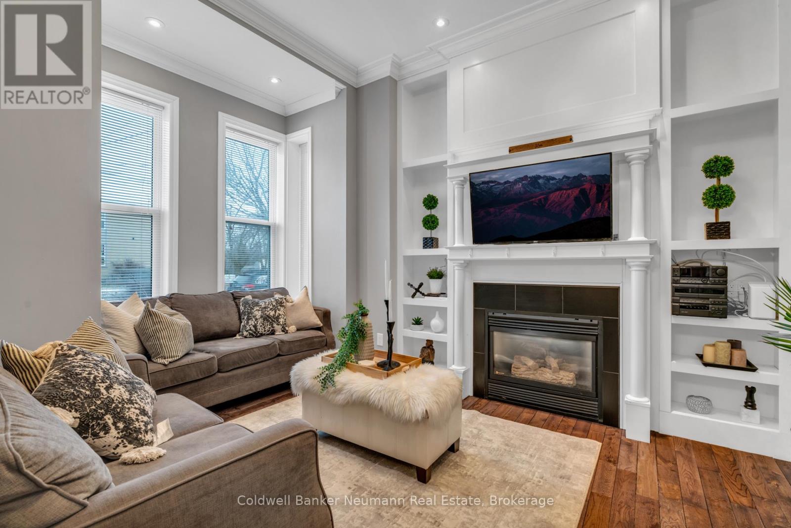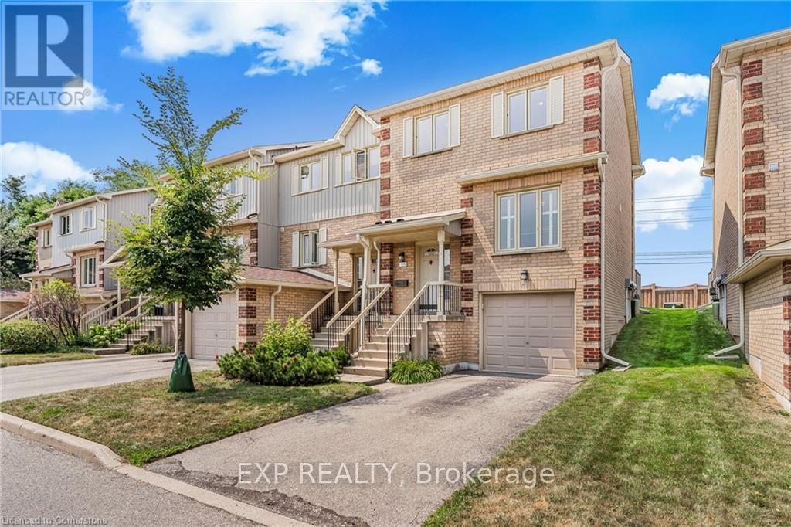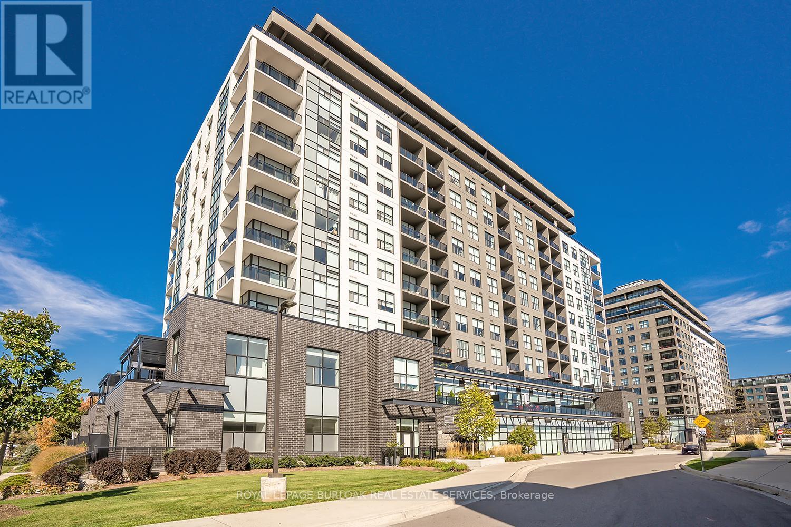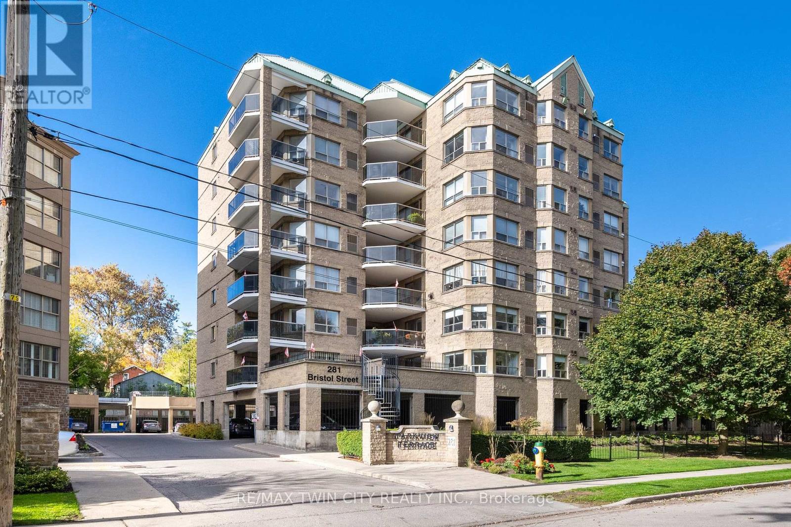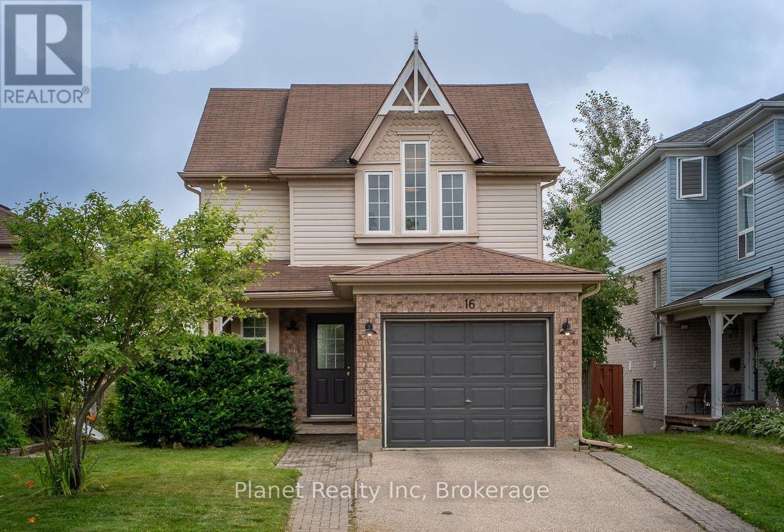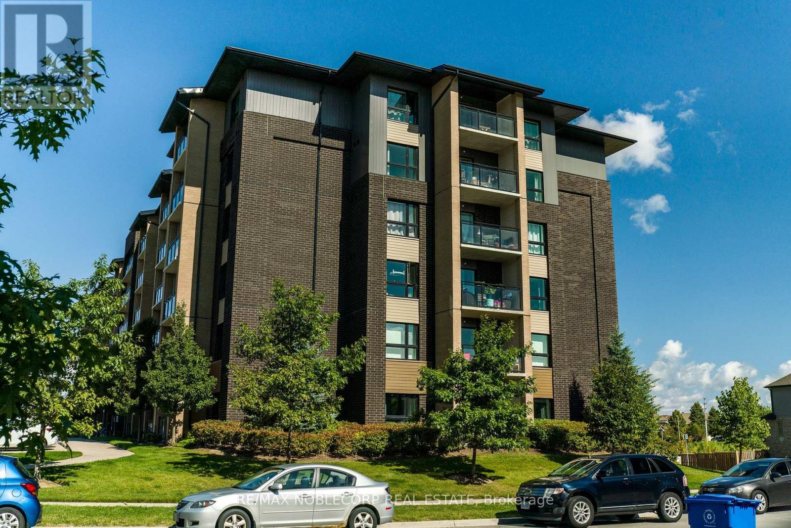- Houseful
- ON
- Guelph Dovercliffe Parkold University
- Kortright Hills
- 691 College Ave W
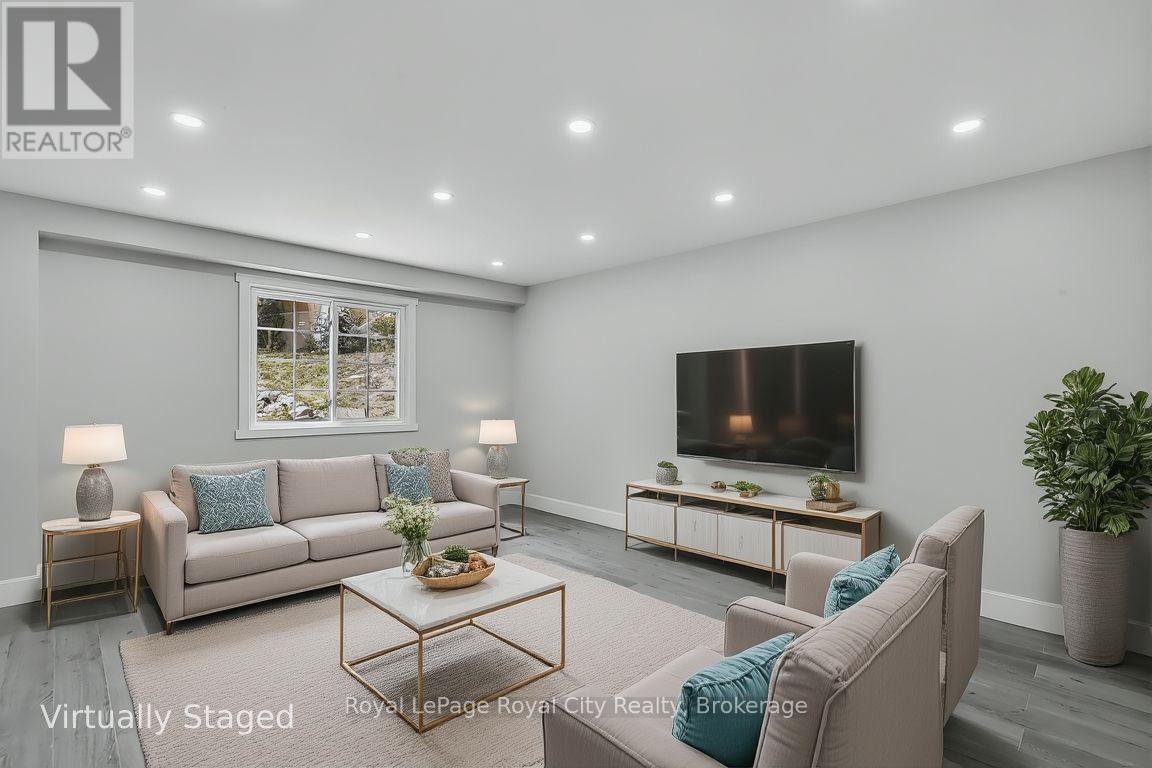
691 College Ave W
691 College Ave W
Highlights
Description
- Time on Houseful70 days
- Property typeSingle family
- Neighbourhood
- Median school Score
- Mortgage payment
Welcome to your move-in-ready dream home! Sitting proudly on a large 78 lot with a brand-new concrete driveway, this fully renovated home offers style, comfort, and peace of mind. The durable metal roof means you can focus on enjoying your new home instead of worrying about big repairs. Step inside and you'll find bright, open spaces with modern potlights, LED lighting, and a fresh neutral palette thats ready for your personal touch. The carpet-free design features brand-new vinyl flooring throughout, giving you both style and durability. The kitchen is a showstopper, with gleaming granite countertops and brand-new stainless steel appliances never used just waiting for your first meal together. Upstairs, you'll find 3 comfortable bedrooms and a sleek main bathroom with a glass shower. A second bathroom adds convenience for busy mornings. The finished basement offers even more living space with a rec room featuring porcelain tile and a new washer and dryer. Its perfect for a home office, gym, or movie nights with friends. With its modern updates, smart layout, and large lot, this home is the perfect place to start your homeownership journey. (id:63267)
Home overview
- Heat source Natural gas
- Heat type Forced air
- Sewer/ septic Sanitary sewer
- # total stories 2
- # parking spaces 2
- Has garage (y/n) Yes
- # full baths 1
- # half baths 1
- # total bathrooms 2.0
- # of above grade bedrooms 3
- Has fireplace (y/n) Yes
- Subdivision Dovercliffe park/old university
- Directions 1557210
- Lot size (acres) 0.0
- Listing # X12336471
- Property sub type Single family residence
- Status Active
- 3rd bedroom 2.89m X 3.21m
Level: 2nd - Primary bedroom 3.57m X 3.84m
Level: 2nd - Bathroom 3.56m X 1.52m
Level: 2nd - 2nd bedroom 2.9m X 3.85m
Level: 2nd - Recreational room / games room 6.24m X 4.68m
Level: Basement - Other 3.25m X 1.35m
Level: Basement - Laundry 2.85m X 3.59m
Level: Basement - Bathroom 1.67m X 1.54m
Level: Main - Foyer 4.66m X 3.66m
Level: Main - Kitchen 2.41m X 4.72m
Level: Main - Living room 3.93m X 4.71m
Level: Main
- Listing source url Https://www.realtor.ca/real-estate/28715790/691-college-avenue-w-guelph-dovercliffe-parkold-university-dovercliffe-parkold-university
- Listing type identifier Idx

$-1,971
/ Month




