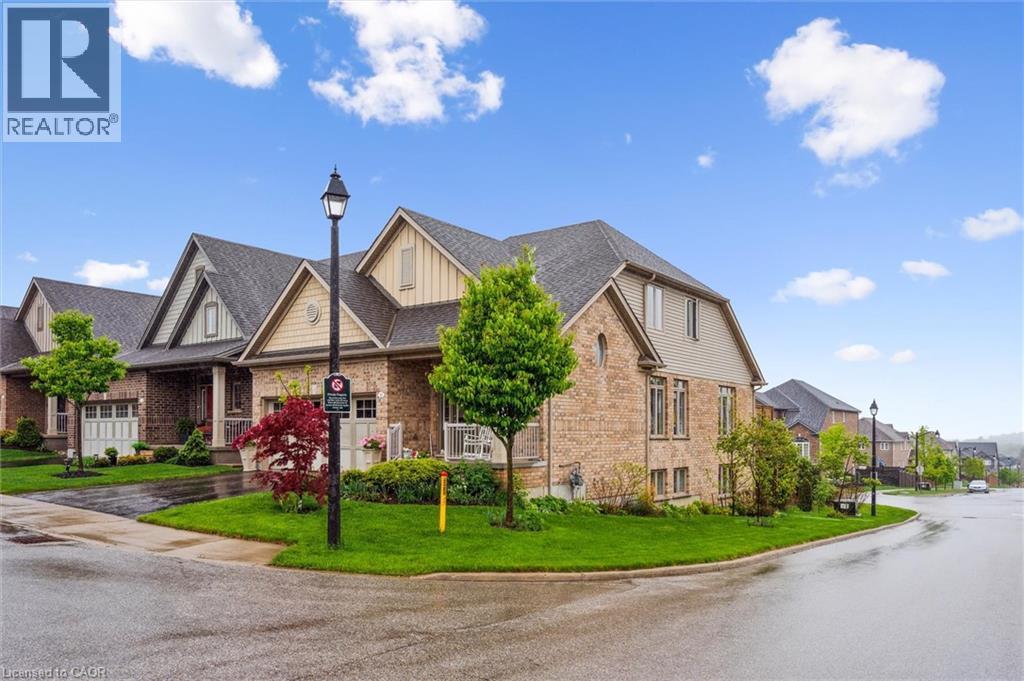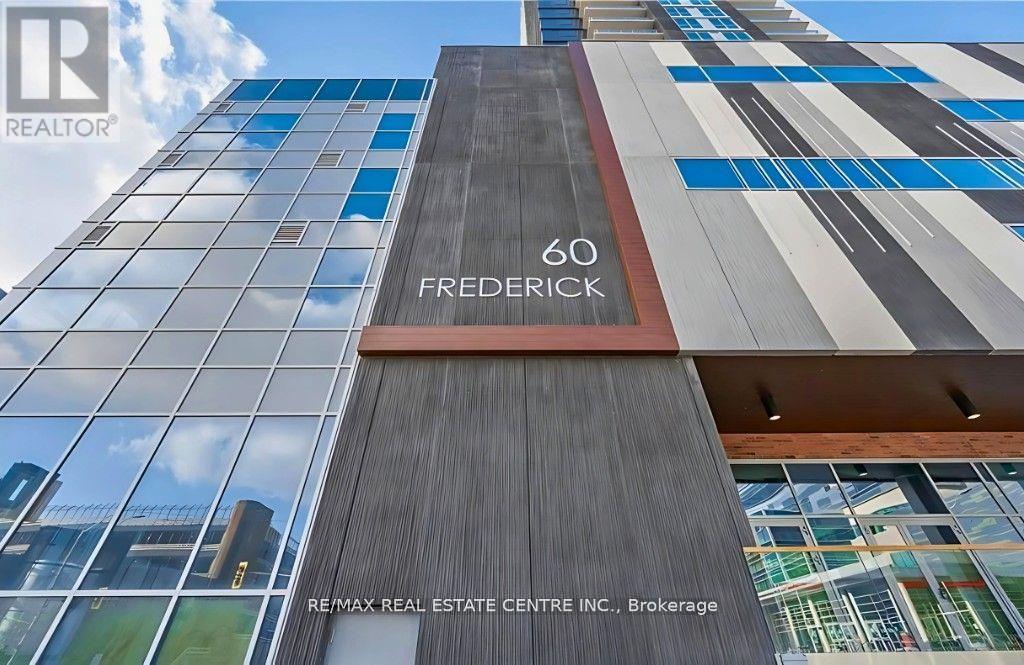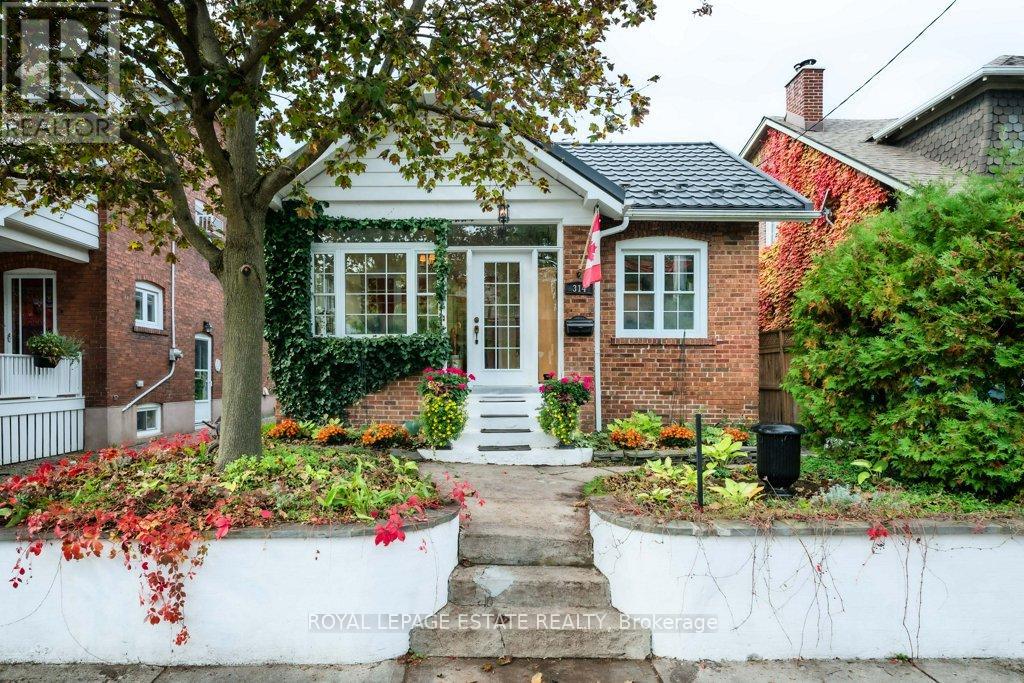- Houseful
- ON
- Guelph/Eramosa
- Rockwood
- 10 Chestnut Dr

10 Chestnut Dr
10 Chestnut Dr
Highlights
Description
- Home value ($/Sqft)$330/Sqft
- Time on Houseful150 days
- Property typeSingle family
- StyleBungalow
- Neighbourhood
- Median school Score
- Year built2016
- Mortgage payment
Stunning Bungaloft with Scenic Views in Rockwood Perched at the top of the hill on an oversized corner lot, this beautifully upgraded Charleston-built bungaloft offers incredible views of Rockwood and the surrounding landscape. With 2+1 bedrooms, 3.5 baths, and a double garage, this 1.5-storey home blends luxury, comfort, and low-maintenance living. Inside, enjoy 9’ ceilings, oversized windows with Hunter Douglas blinds, and an open-concept main floor. The gourmet kitchen features granite countertops, ceiling-height cabinetry, high-end appliances, and opens to a spacious Great Room with vaulted ceilings, gas fireplace, and access to a sunny deck with privacy fencing, BBQ gas line, and water hookup. The main-floor primary suite includes a walk-in closet and spa-like ensuite with heated floors and oversized custom shower. A large laundry room with pantry and garage access sits just off the kitchen. Upstairs, the loft offers a bright living space with skylight, full bath, large bedroom with walk-in closet, and additional lounge area. The finished lower level features above-grade windows, a large rec room, full bath, generous bedroom, and a lockable storage room or workshop. The landscaping is simple, beautiful, and easy to maintain. Recent updates include a new furnace (2025). This home is part of a well-managed condo community that handles snow removal and street lighting. It’s a short walk to the elementary school, with high school bus access nearby. Pet-friendly, safe, and community-focused, this home offers relaxed living at its best. Just move in and enjoy! (id:63267)
Home overview
- Cooling Central air conditioning
- Heat type Forced air
- Sewer/ septic Municipal sewage system
- # total stories 1
- # parking spaces 4
- Has garage (y/n) Yes
- # full baths 3
- # half baths 1
- # total bathrooms 4.0
- # of above grade bedrooms 3
- Has fireplace (y/n) Yes
- Community features Quiet area, community centre, school bus
- Subdivision 43 - rockwood
- View City view
- Lot desc Lawn sprinkler, landscaped
- Lot size (acres) 0.0
- Building size 3510
- Listing # 40710705
- Property sub type Single family residence
- Status Active
- Loft 4.674m X 4.47m
Level: 2nd - Bathroom (# of pieces - 4) Measurements not available
Level: 2nd - Office 4.293m X 1.626m
Level: 2nd - Bedroom 4.293m X 3.988m
Level: 2nd - Recreational room 5.639m X 4.343m
Level: Basement - Storage 7.722m X 4.166m
Level: Basement - Bedroom 4.343m X 3.861m
Level: Basement - Bathroom (# of pieces - 3) Measurements not available
Level: Basement - Primary bedroom 4.293m X 3.988m
Level: Main - Dining room 4.394m X 3.759m
Level: Main - Foyer Measurements not available
Level: Main - Bathroom (# of pieces - 2) Measurements not available
Level: Main - Laundry 3.861m X 1.803m
Level: Main - Bathroom (# of pieces - 5) 2.896m X 2.642m
Level: Main - Great room 4.394m X 5.334m
Level: Main - Kitchen 5.131m X 2.362m
Level: Main
- Listing source url Https://www.realtor.ca/real-estate/28359783/10-chestnut-drive-rockwood
- Listing type identifier Idx

$-2,957
/ Month












