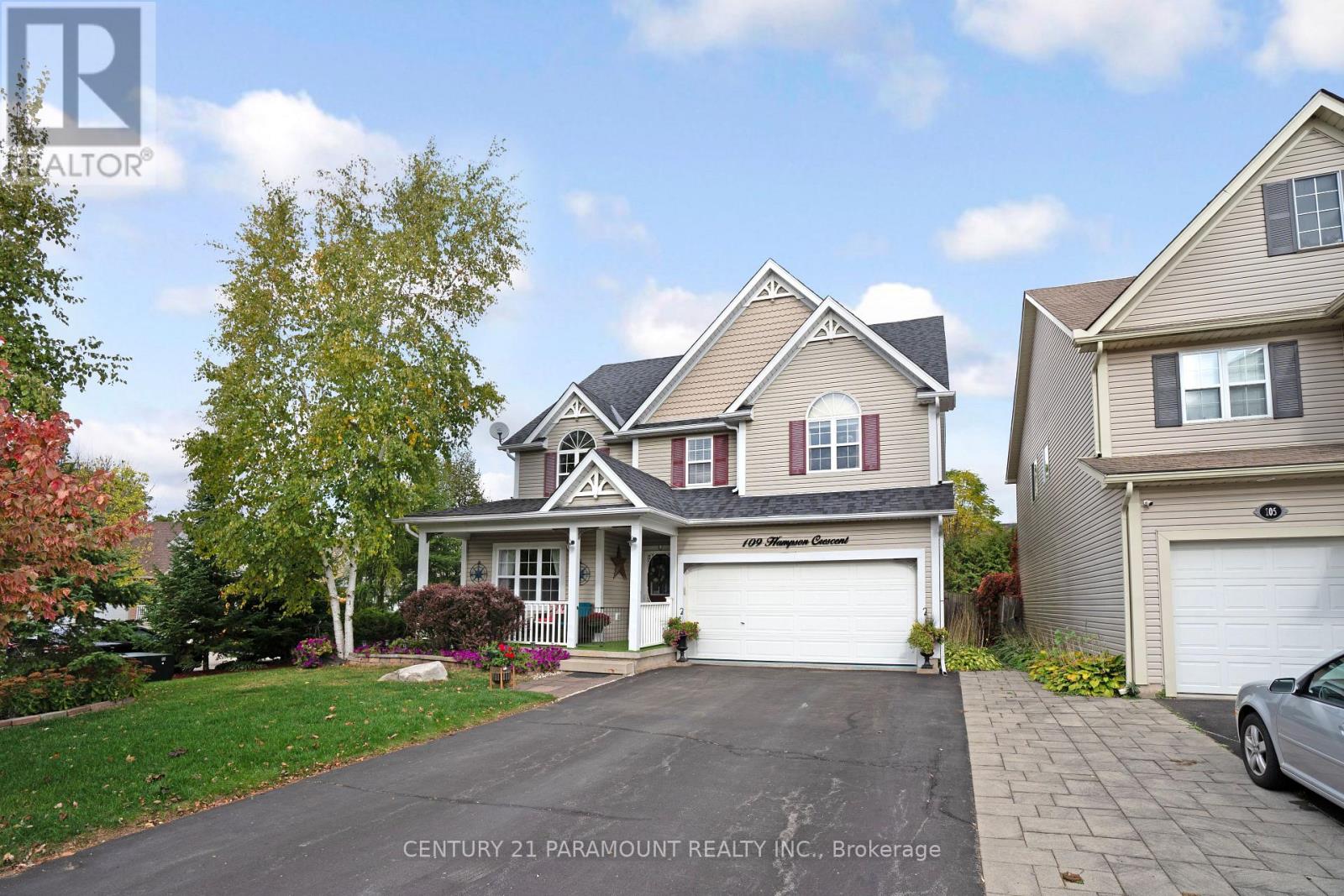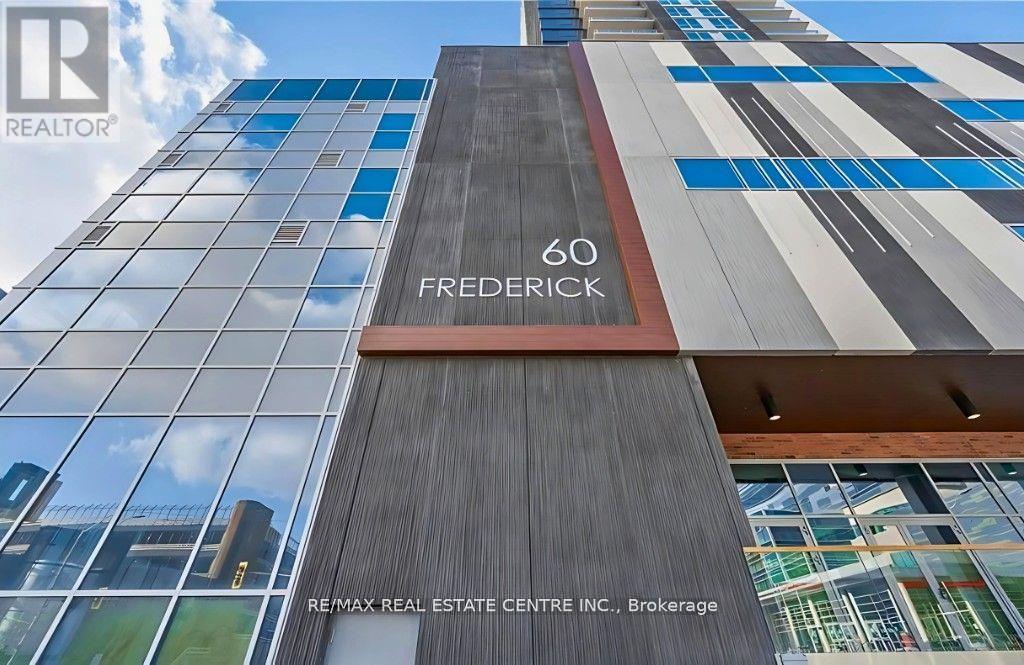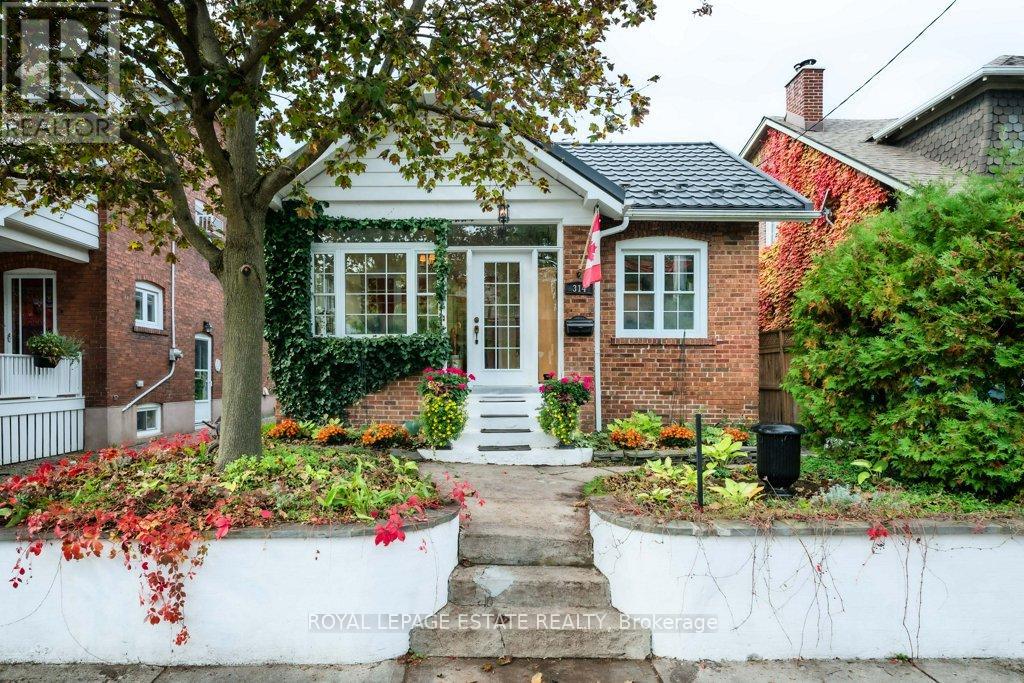- Houseful
- ON
- Guelph/Eramosa
- Rockwood
- 109 Hampson Cres

Highlights
Description
- Time on Housefulnew 4 days
- Property typeSingle family
- Neighbourhood
- Median school Score
- Mortgage payment
Stylish & Spacious in Rockwoods Ashton Ridge!Nestled on a quiet, family-friendly street lined with charming covered porches, this beautifully updated home blends comfort and elegance. Featuring a warm, open-concept living/dining area, a generous family-sized kitchen with breakfast nook, walk-out to deck, and a bright, inviting great room ideal for everyday living and entertaining.Upstairs offers a king-sized primary retreat with a luxurious 4-piece ensuite and jetted soaker tub, plus 3 additional spacious bedrooms, a large main bath, and a convenient second-floor laundry room. Notable Updates: All toilets replaced, upgraded laminate flooring throughout, roof replaced in 2021, stepped crown moulding, wide baseboards. Garage access, A must-see in one of Rockwoods most sought-after communities! pool sized lot, beautifully landscaped backyard featuring a large multi-level deck with 2 covered gazebos, relaxing hot tub, cozy firepit area with Adirondack chairs, BBQ setup, lush lawn, mature trees, stone pathway, and storage shed - perfect for entertaining and outdoor living! (id:63267)
Home overview
- Cooling Central air conditioning
- Heat source Natural gas
- Heat type Forced air
- Sewer/ septic Sanitary sewer
- # total stories 2
- Fencing Fenced yard
- # parking spaces 6
- Has garage (y/n) Yes
- # full baths 3
- # half baths 1
- # total bathrooms 4.0
- # of above grade bedrooms 4
- Flooring Ceramic, laminate, hardwood
- Subdivision Rockwood
- Lot size (acres) 0.0
- Listing # X12465824
- Property sub type Single family residence
- Status Active
- 3rd bedroom 3.96m X 3.69m
Level: 2nd - 4th bedroom 3.14m X 3.38m
Level: 2nd - 2nd bedroom 4.18m X 3.39m
Level: 2nd - Primary bedroom 4.11m X 5.22m
Level: 2nd - Living room Measurements not available
Level: Basement - Laundry 1.92m X 2.53m
Level: Basement - Bedroom Measurements not available
Level: Basement - Family room 4.08m X 4.42m
Level: Main - Eating area 4.05m X 2.74m
Level: Main - Dining room 6.16m X 3.51m
Level: Main - Living room 6.16m X 3.51m
Level: Main - Kitchen 4.05m X 3.29m
Level: Main
- Listing source url Https://www.realtor.ca/real-estate/28997188/109-hampson-crescent-guelpheramosa-rockwood-rockwood
- Listing type identifier Idx

$-3,066
/ Month












