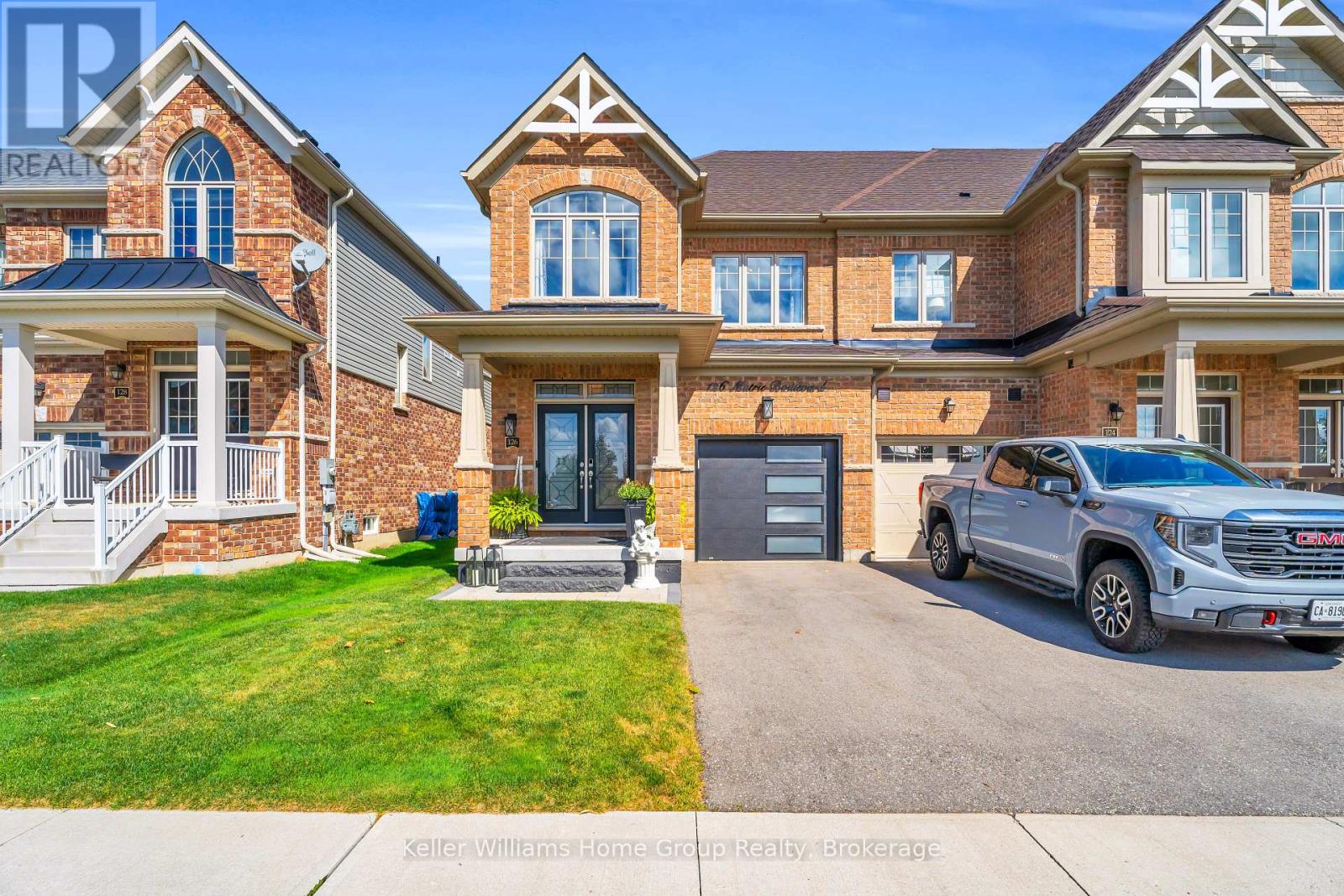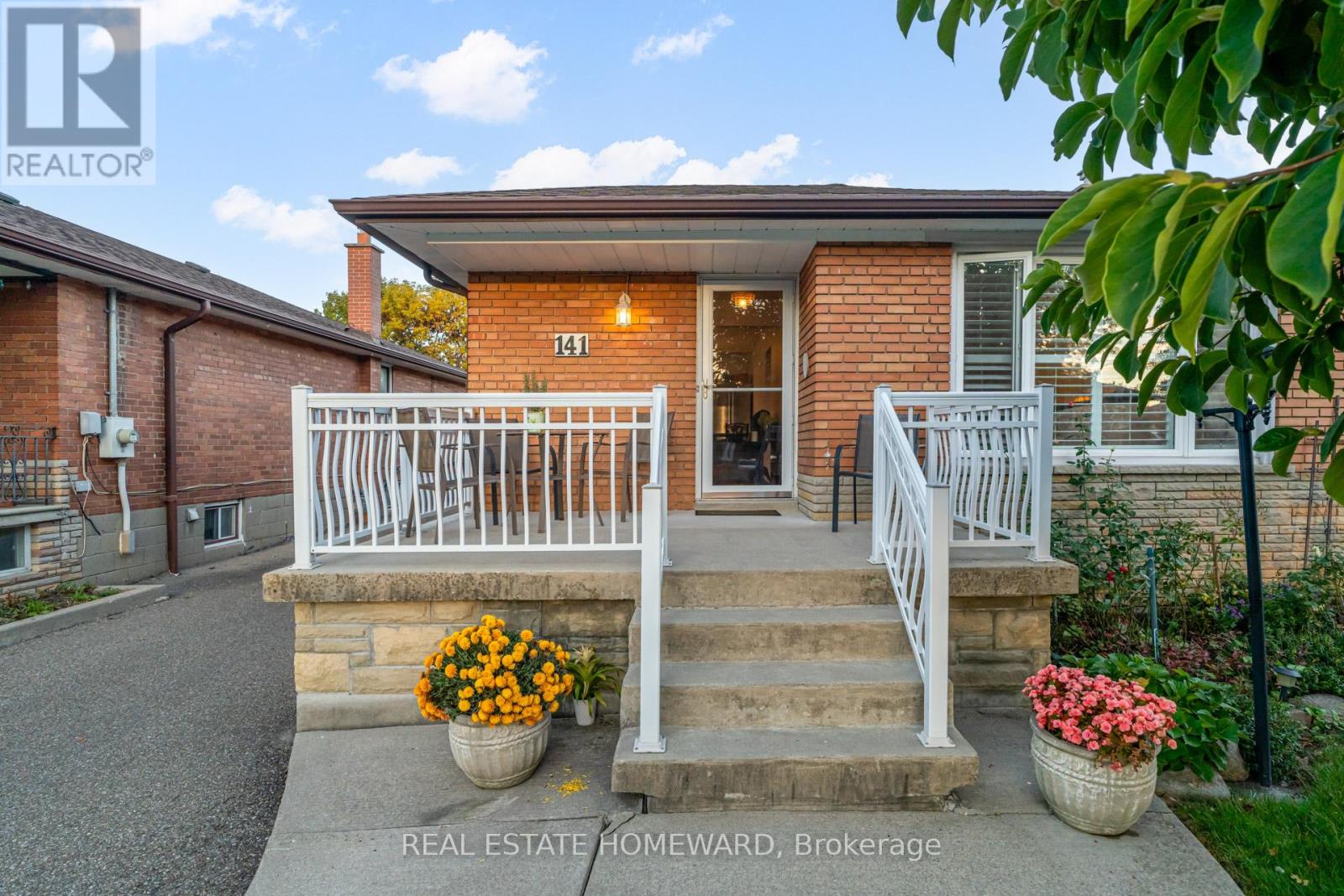- Houseful
- ON
- Guelph/Eramosa
- N0B
- 126 Mutrie Blvd

Highlights
Description
- Time on Houseful27 days
- Property typeSingle family
- Median school Score
- Mortgage payment
This beautifully upgraded 3-bedroom, 3-bathroom freehold end-unit townhome by Fernbrook is located in the highly desirable Rockwell Estates of Rockwood. With outstanding curb appeal and uninterrupted views of Rockmosa Park, this home offers both style and comfort for growing families or those ready to move up from condo living. The open-concept main floor boasts 9-foot ceilings, oversized doors, upgraded millwork, surround sound, and gleaming quarter-sawn white oak hardwood. A stylish kitchen features a large center island, quartz countertops, exceptional cabinetry, and top-of-the-line WiFi enabled LG black stainless appliances perfect for family living and entertaining. Upstairs, the spacious principal bedroom offers a stunning custom walk-in closet and a spa-like ensuite with heated floors, a soaker tub, and a frameless glass shower. The second-floor laundry with premium washer, dryer, and cabinetry adds everyday convenience. Additional upgrades include 9 foot ceilings in the lower level, an oak staircase with custom banisters, upgraded bathroom cabinetry, a garage outfitted with double loft storage, epoxy floors, and an EV charging station. The lower level is ready for finishing with oversized windows, rough-in for a bathroom, and upgraded insulation ideal for creating a playroom, home office, or rec space. Families will love the community, with walking trails, Rockwood Conservation, Rockmosa Park, soccer and tennis courts, pickleball, a dog park, library, schools, and the YMCA Early-ON Learning Center all nearby. Commuters benefit from quick access to Guelph, Highway 7, GO Transit, and the airport. This one-of-a-kind home combines modern design, premium upgrades, and a family-friendly community an exceptional opportunity in Rockwood. (id:63267)
Home overview
- Cooling Central air conditioning, air exchanger
- Heat source Natural gas
- Heat type Forced air
- Sewer/ septic Sanitary sewer
- # total stories 2
- # parking spaces 2
- Has garage (y/n) Yes
- # full baths 2
- # half baths 1
- # total bathrooms 3.0
- # of above grade bedrooms 3
- Subdivision Rockwood
- Lot size (acres) 0.0
- Listing # X12420800
- Property sub type Single family residence
- Status Active
- Primary bedroom 4.07m X 5.87m
Level: 2nd - Bedroom 2.87m X 3.51m
Level: 2nd - Laundry 1.76m X 1.9m
Level: 2nd - Bathroom Measurements not available
Level: 2nd - Bathroom Measurements not available
Level: 2nd - Bedroom 2.88m X 3.73m
Level: 2nd - Recreational room / games room 5.85m X 15.89m
Level: Basement - Dining room 3.13m X 3.5m
Level: Main - Living room 2.72m X 7.46m
Level: Main - Bathroom Measurements not available
Level: Main - Kitchen 3.13m X 3.96m
Level: Main
- Listing source url Https://www.realtor.ca/real-estate/28900057/126-mutrie-boulevard-guelpheramosa-rockwood-rockwood
- Listing type identifier Idx

$-2,266
/ Month












