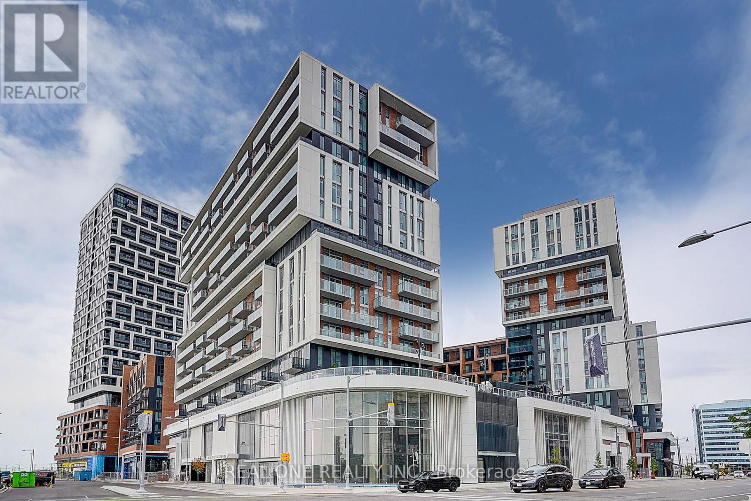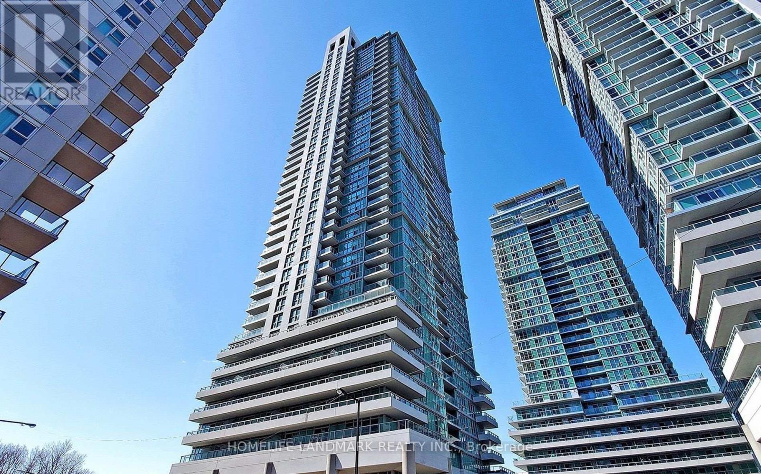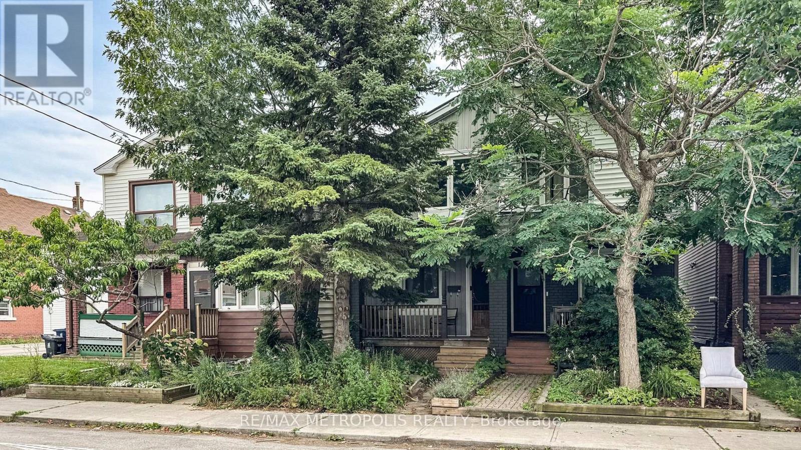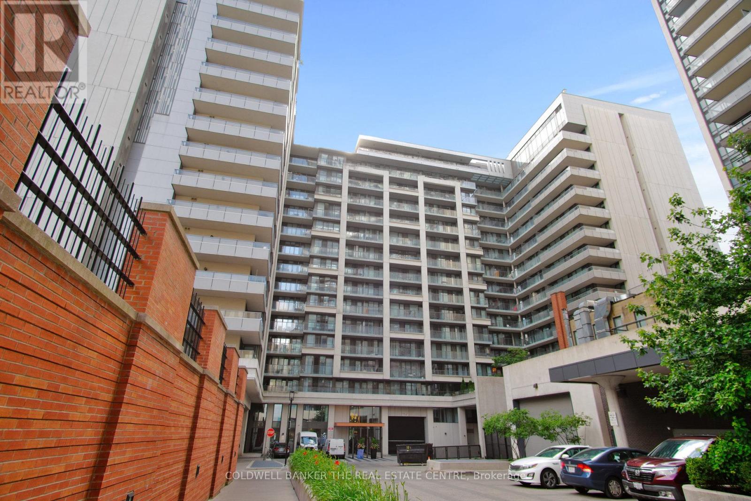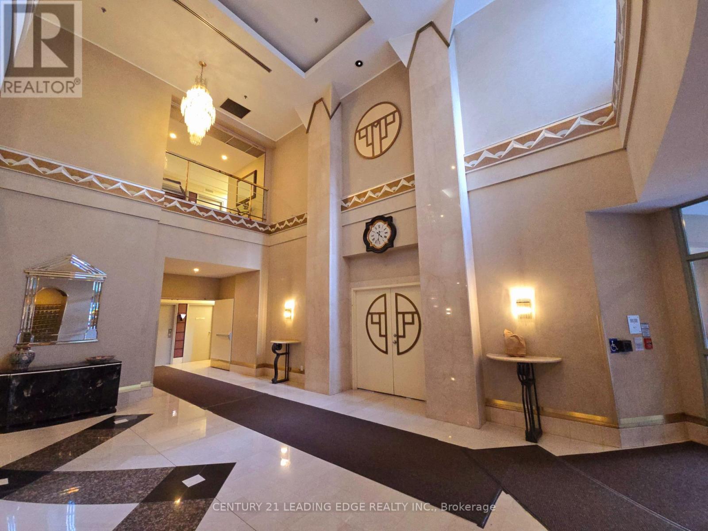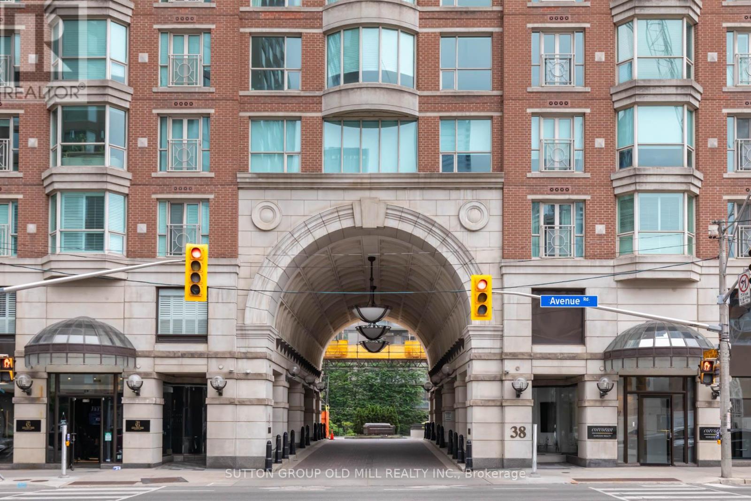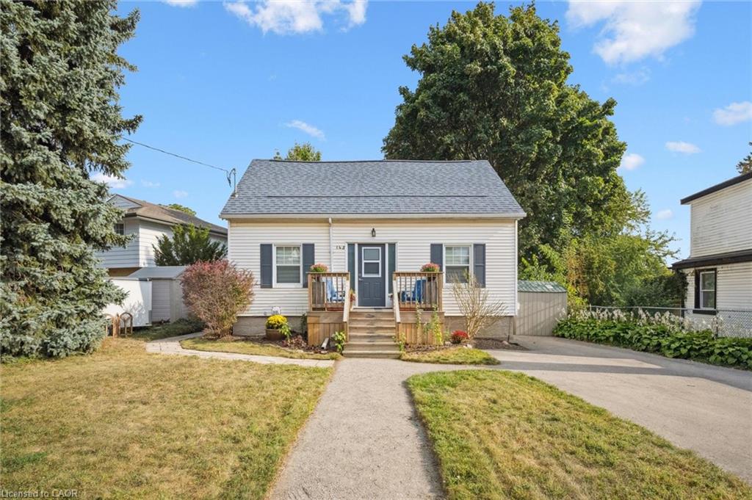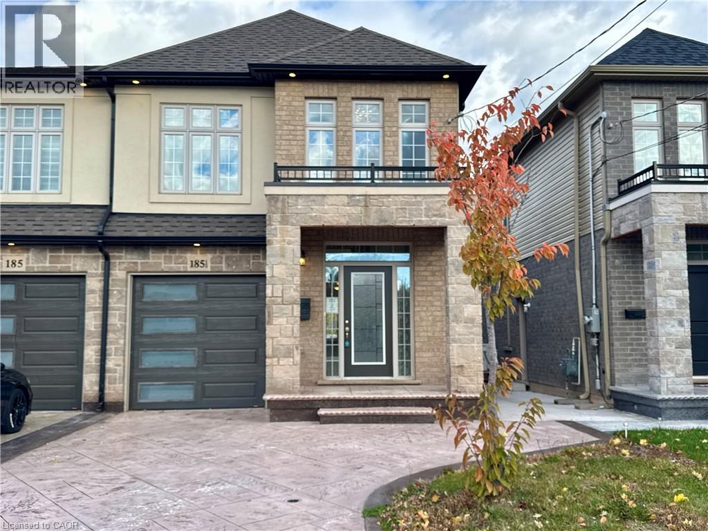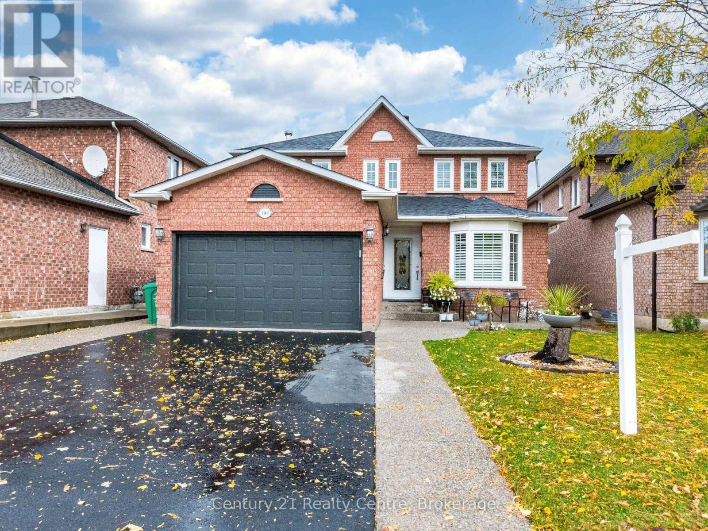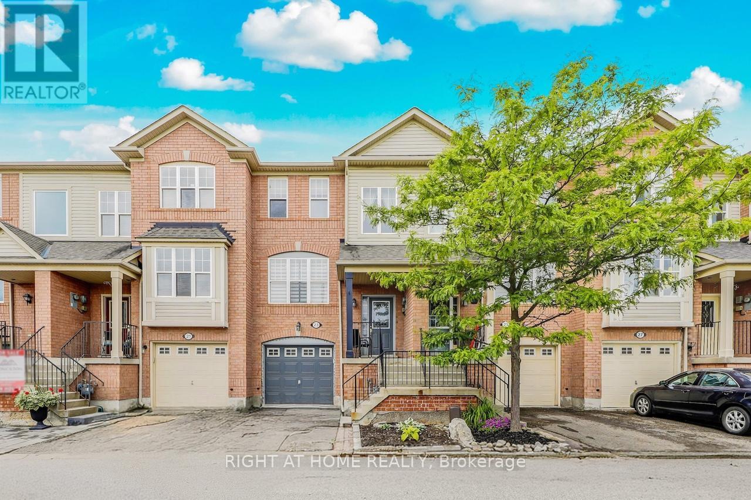- Houseful
- ON
- Guelph/Eramosa
- Rockwood
- 178 Bernardi Cres
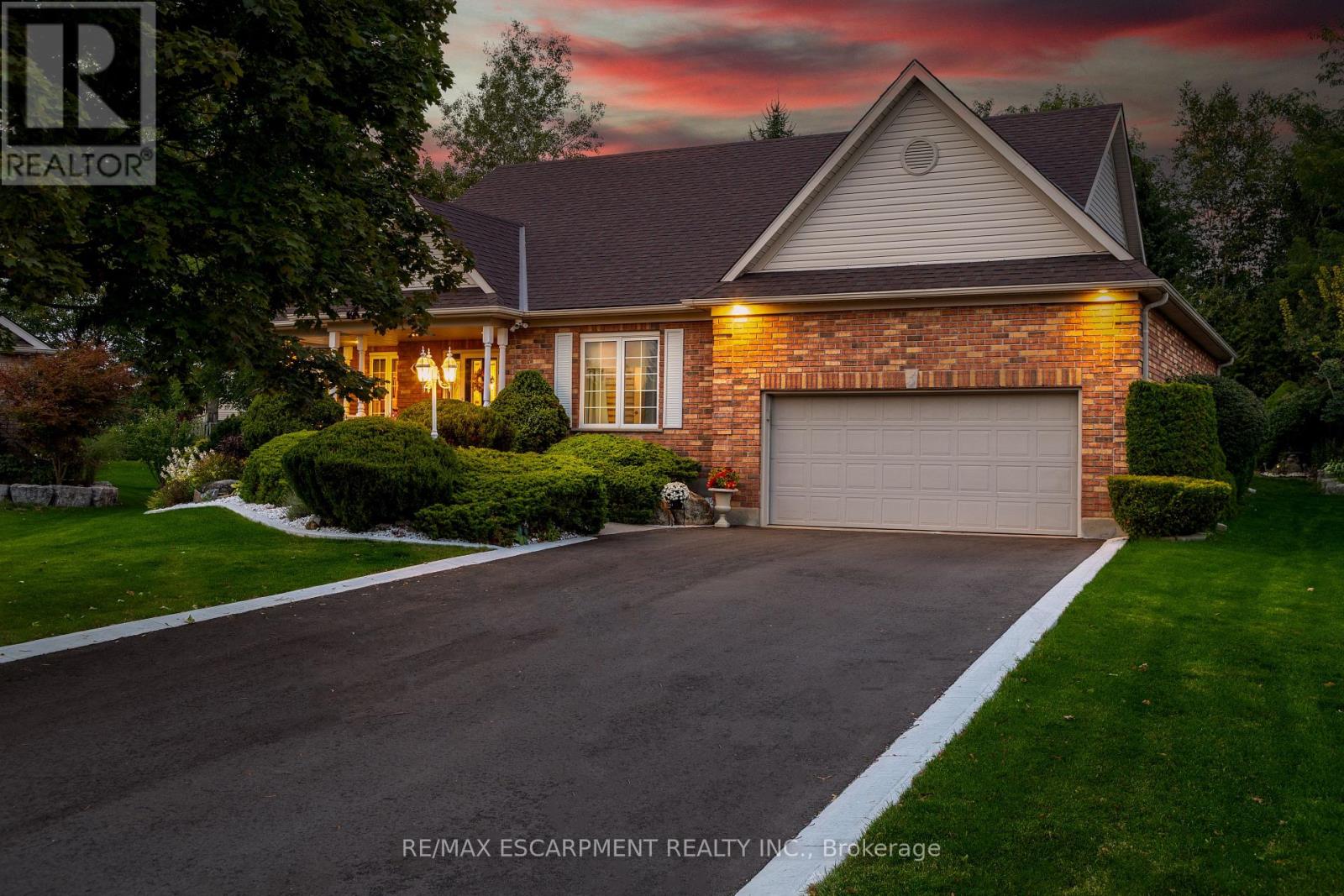
Highlights
Description
- Time on Houseful11 days
- Property typeSingle family
- StyleBungalow
- Neighbourhood
- Median school Score
- Mortgage payment
Welcome to 178 Bernardi Crescent in the heart of Rockwood - a beautifully maintained bungalow where comfort, space, and community come together perfectly. Set on a quiet, family-friendly crescent, this home sits on a spacious pie-shaped lot and offers five bedrooms (three on the main floor and two on the lower level), along with a thoughtfully finished basement that expands your living options. Inside, the open-concept main floor feels bright and welcoming from the moment you step in. The kitchen features a centre island with breakfast bar seating and a walk-in pantry - the perfect setup for busy mornings and casual evenings alike. Hardwood floors flow seamlessly through the living and dining areas, where a coffered ceiling and gas fireplace add a touch of warmth and character. The primary bedroom offers a peaceful retreat with its large 4-piece ensuite, while the other two main-level bedrooms provide flexibility for family, guests, or a home office. Convenient main floor laundry with direct access to the two-car garage adds everyday practicality. Downstairs, you'll find a spacious recreation room, office, craft room, and two additional bedrooms - perfect for a growing family, overnight guests, or hobbies that need their own space. Step outside and unwind under the covered back porch or gazebo, surrounded by mature landscaping that enhances both privacy and curb appeal. The newly updated driveway and front walkway give the home a polished finish, and with parking for up to six cars, entertaining is easy. Located close to parks, schools, and the Rockwood Conservation Area, you'll love the balance of small-town charm and modern convenience. Commuting is simple with nearby GO Train service in Guelph or Acton. Freshly priced and ready for its next chapter, this home is more than move-in ready - it's a chance to settle into Rockwood living at its finest. (id:63267)
Home overview
- Cooling Central air conditioning
- Heat source Natural gas
- Heat type Forced air
- Sewer/ septic Sanitary sewer
- # total stories 1
- # parking spaces 8
- Has garage (y/n) Yes
- # full baths 3
- # total bathrooms 3.0
- # of above grade bedrooms 5
- Flooring Hardwood, carpeted
- Subdivision Rockwood
- Lot size (acres) 0.0
- Listing # X12475674
- Property sub type Single family residence
- Status Active
- Other 4.14m X 2.08m
Level: Basement - 4th bedroom 3.71m X 3.53m
Level: Basement - Office 3.73m X 3.88m
Level: Basement - Recreational room / games room 8.76m X 5.5m
Level: Basement - 5th bedroom 6.58m X 2.99m
Level: Basement - Primary bedroom 3.86m X 5.53m
Level: Main - Living room 4.64m X 5.51m
Level: Main - Foyer 3.34m X 4.73m
Level: Main - Dining room 3.65m X 3.85m
Level: Main - Kitchen 3.03m X 5.63m
Level: Main - Laundry 2.48m X 2.29m
Level: Main - 3rd bedroom 4.3m X 3.11m
Level: Main - 2nd bedroom 3.4m X 4.39m
Level: Main
- Listing source url Https://www.realtor.ca/real-estate/29019223/178-bernardi-crescent-guelpheramosa-rockwood-rockwood
- Listing type identifier Idx

$-3,187
/ Month

