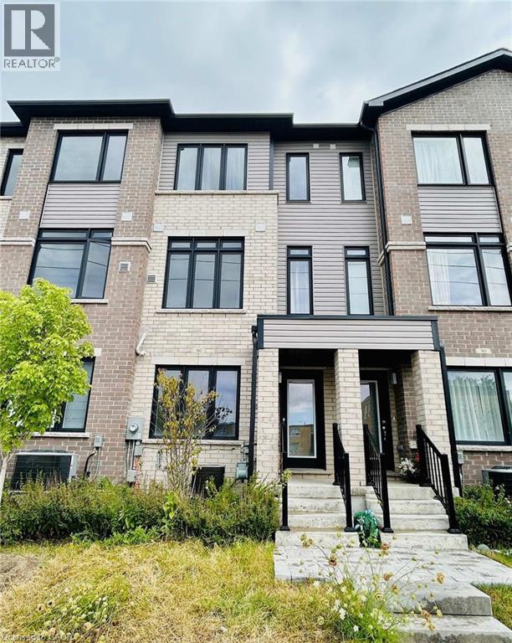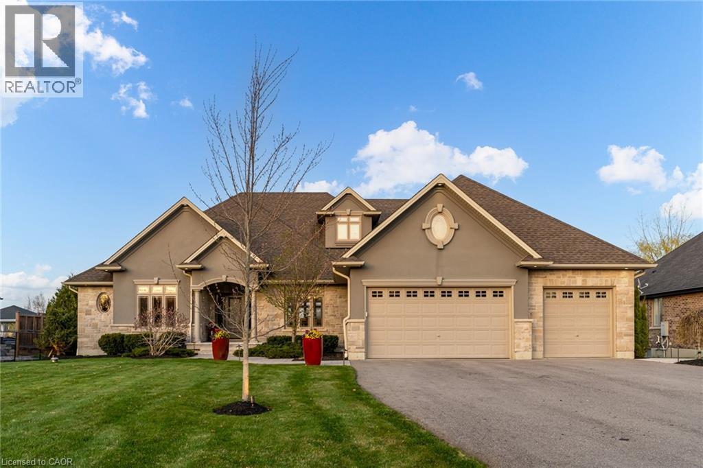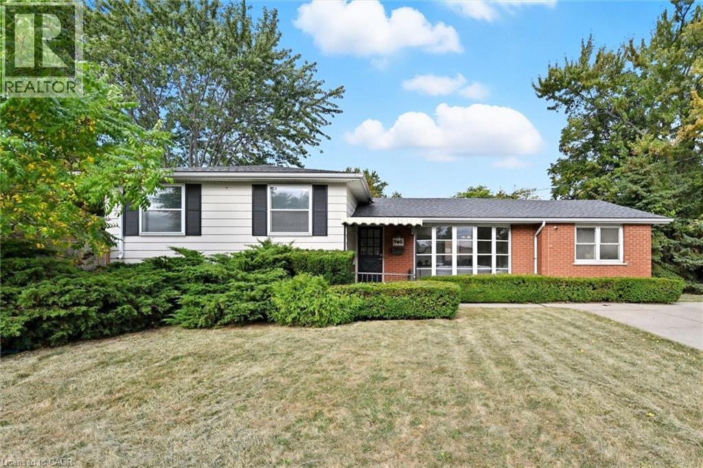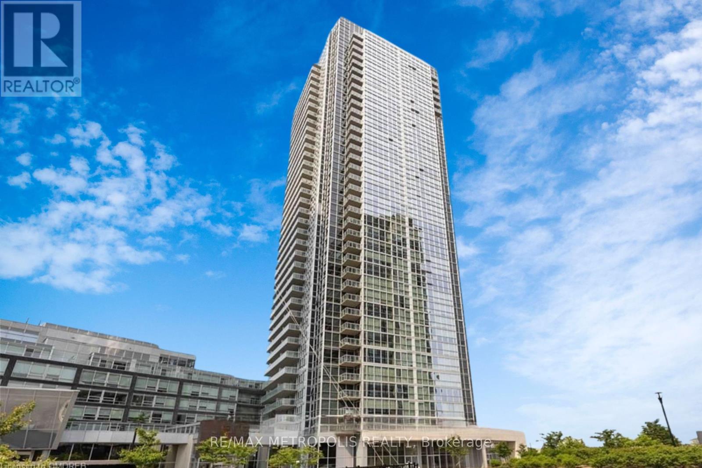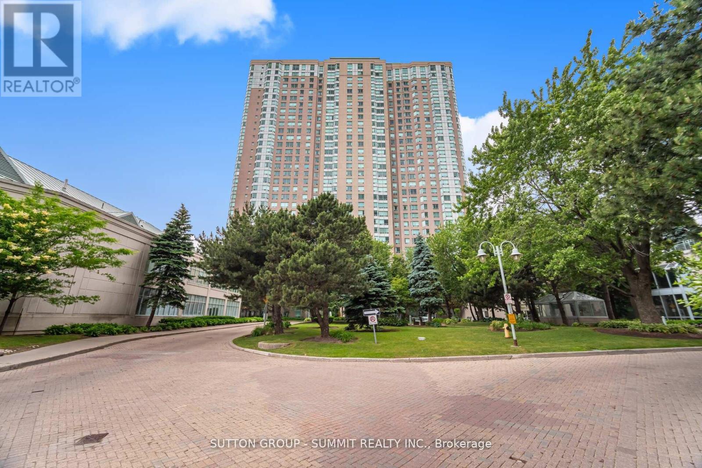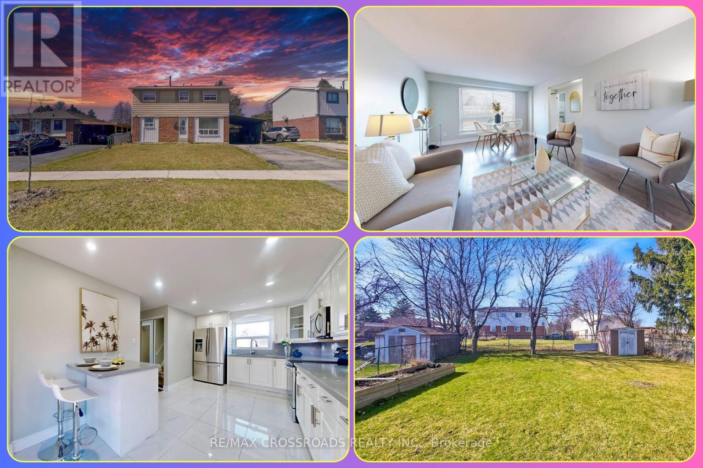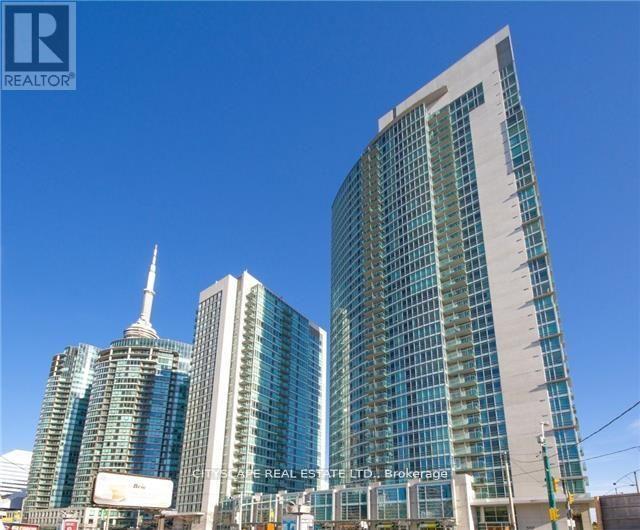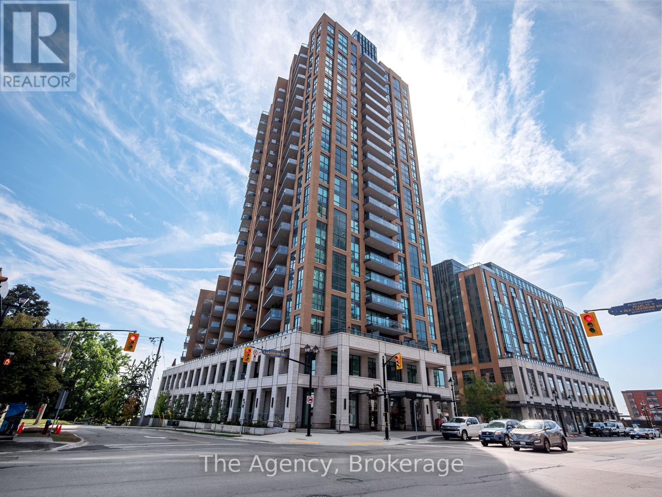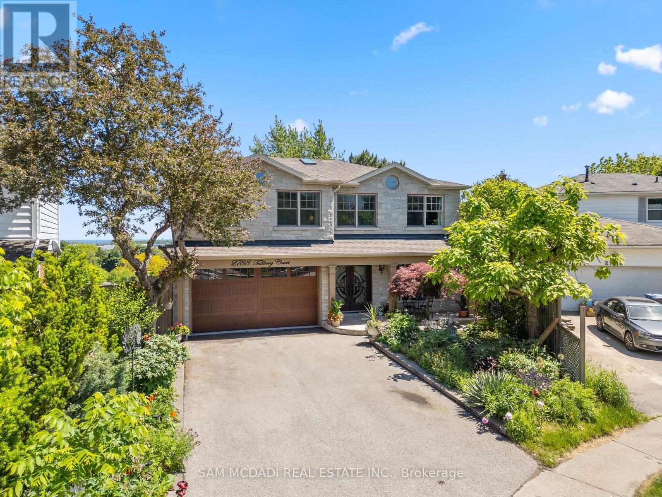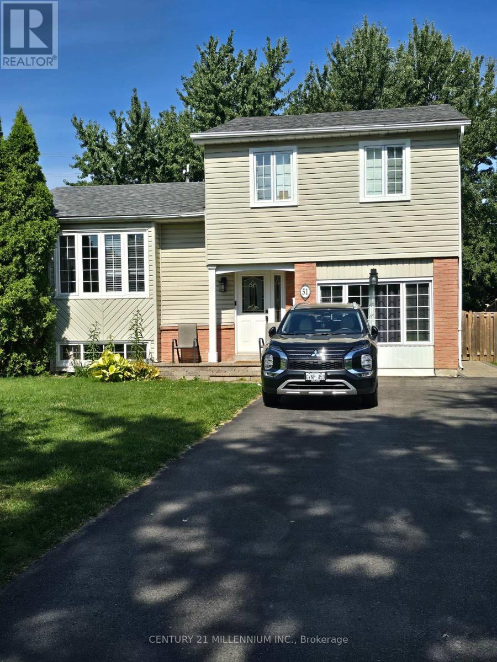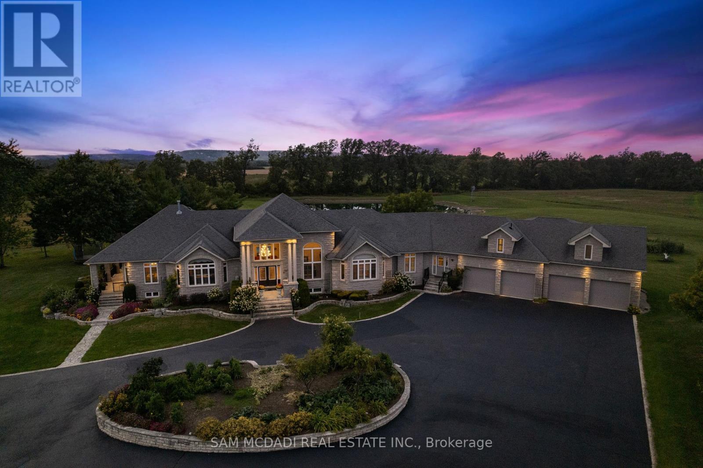- Houseful
- ON
- Guelph/Eramosa
- Rockwood
- 196 Guelph St
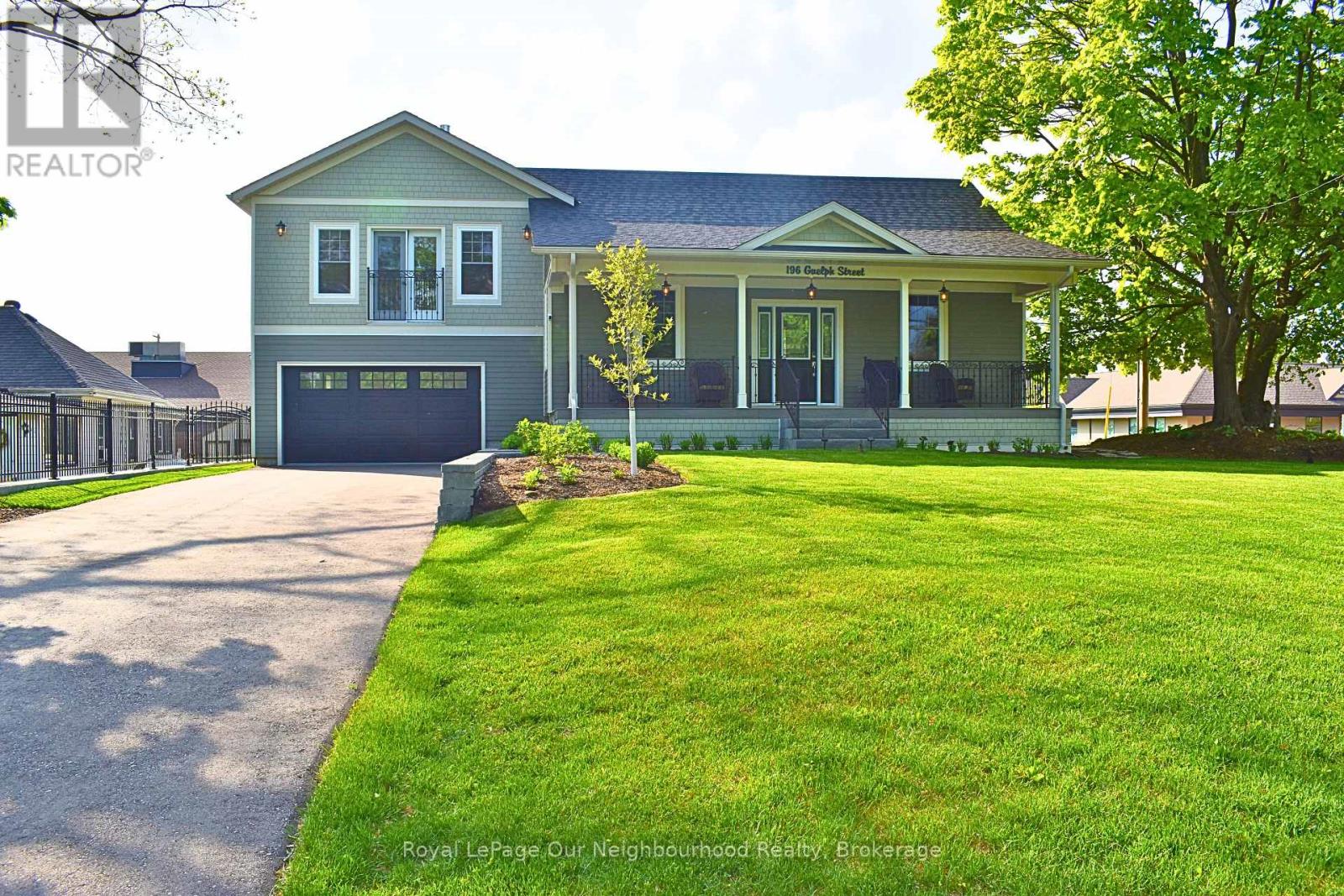
Highlights
Description
- Time on Housefulnew 2 days
- Property typeSingle family
- Neighbourhood
- Median school Score
- Mortgage payment
Stunning Executive Home in Chic Rockwood, Historic Property Seamlessly Blending Classic Charm with Modern Luxury & Tech. Kitchen is a Culinary Masterpiece w/ Gorgeous Wood Cabinetry, Marble countertops, Built-in Gas Range, B/I Double Oven, Warming Drawer, Wine fridge, & Ample Storage. Meticulously Landscaped Yard, Iron-fenced w/ Ample parking w/ 2 Driveways & Double Garage. Fully Detached & Separately Metered 1BR Studio Equipped w/ Dual Heat Pumps Offers A Range of Possibilities for Additional Income Potential, Extended Family Living, or AirBnB. Spacious Primary BR is a Retreat W Plush Berber Carpet, Soaring Ceilings, Gas Fireplace, & Massive Custom Luxury Walk-in Closet. Juliette Balcony adds a touch of romance. Opulent Ensuite Bath features a Soaker tub, Luxurious Dbl shower & Dbl Vanity, & Heated Towel Rack. Just Steps from Foodland Shopping & Rockwood Conservation Area, & 10 Mins from Acton GO, this Property Strikes the Perfect Balance between Luxury, History, and Convenience. (id:63267)
Home overview
- Cooling Central air conditioning
- Heat source Natural gas
- Heat type Forced air
- Sewer/ septic Sanitary sewer
- # total stories 2
- Fencing Fenced yard
- # parking spaces 10
- Has garage (y/n) Yes
- # full baths 4
- # total bathrooms 4.0
- # of above grade bedrooms 4
- Flooring Laminate
- Has fireplace (y/n) Yes
- Subdivision Rockwood
- Lot size (acres) 0.0
- Listing # X12412307
- Property sub type Single family residence
- Status Active
- Bedroom 3.62m X 2.87m
Level: Flat - Living room 5.73m X 2.89m
Level: Flat - Kitchen 6.35m X 2.53m
Level: Flat - Utility 8.74m X 3.48m
Level: Lower - Exercise room 6.45m X 3.48m
Level: Lower - Bedroom 3.16m X 4.36m
Level: Main - Kitchen 4.29m X 5.69m
Level: Main - Living room 5.59m X 3.58m
Level: Main - 2nd bedroom 3.68m X 4.34m
Level: Main - Primary bedroom 6.15m X 5.79m
Level: Upper
- Listing source url Https://www.realtor.ca/real-estate/28881463/196-guelph-street-guelpheramosa-rockwood-rockwood
- Listing type identifier Idx

$-5,800
/ Month

