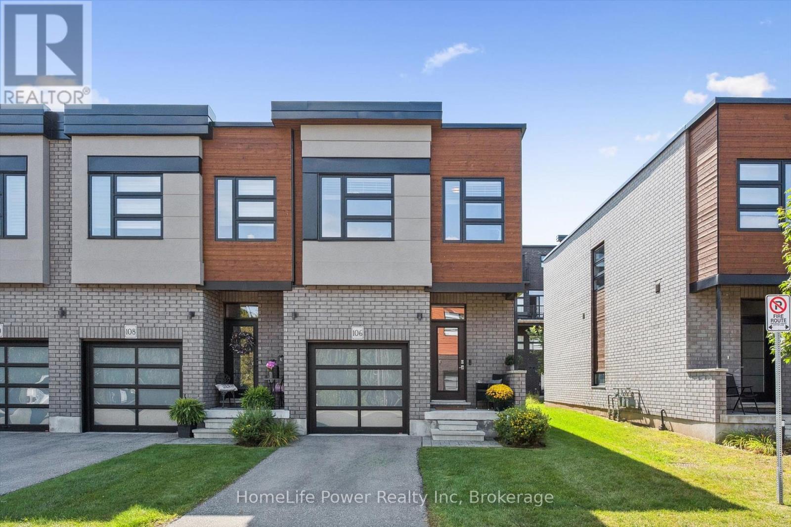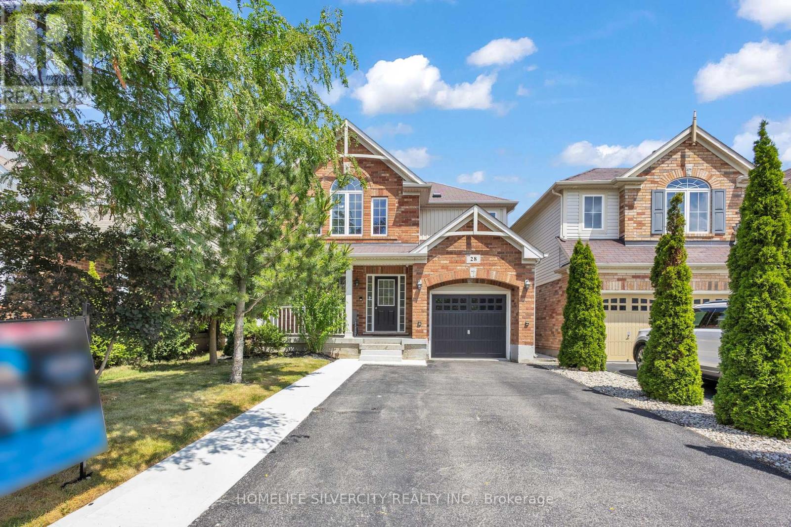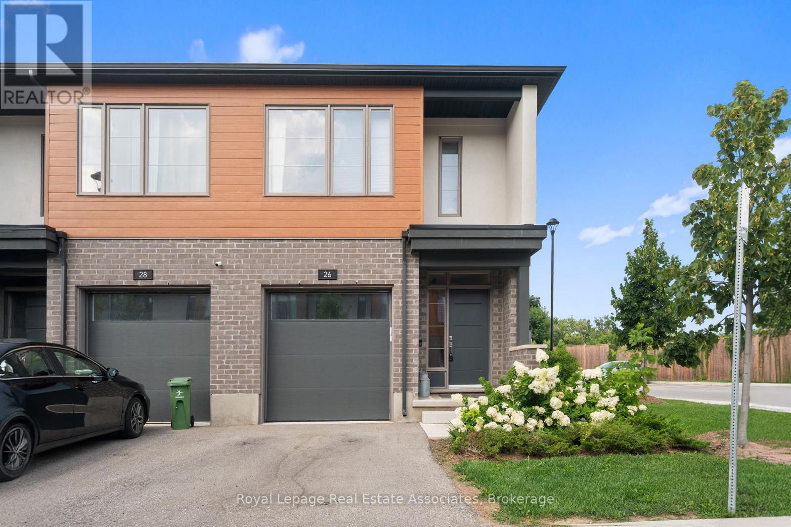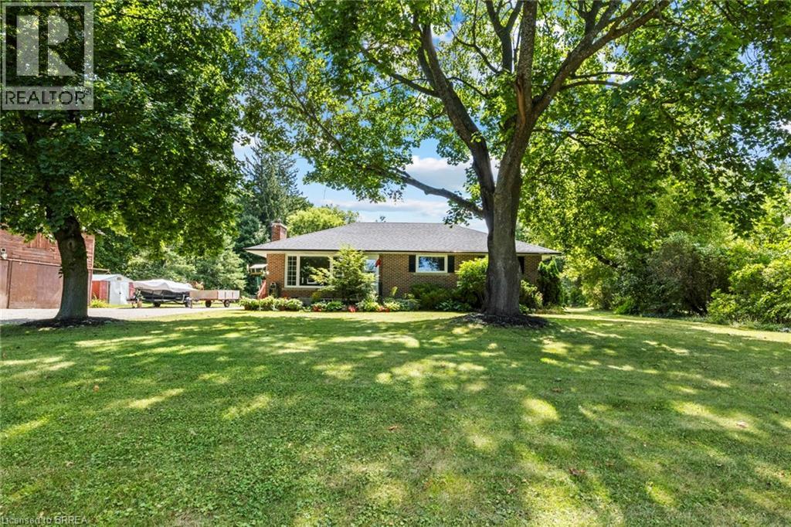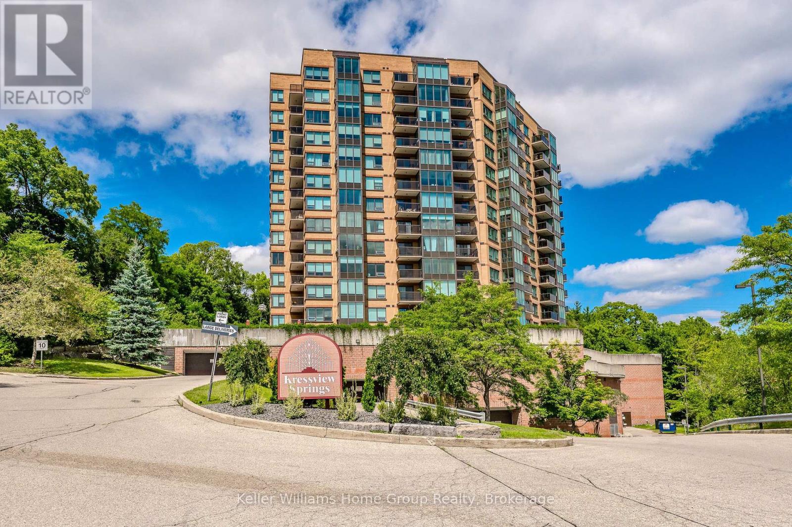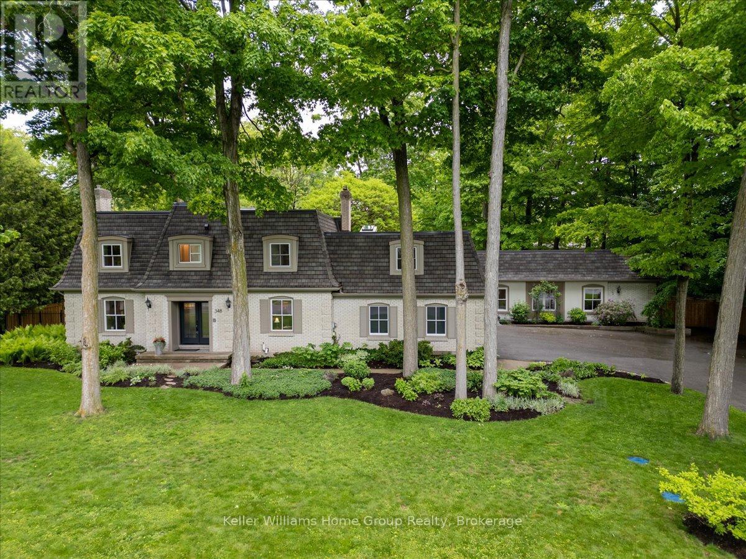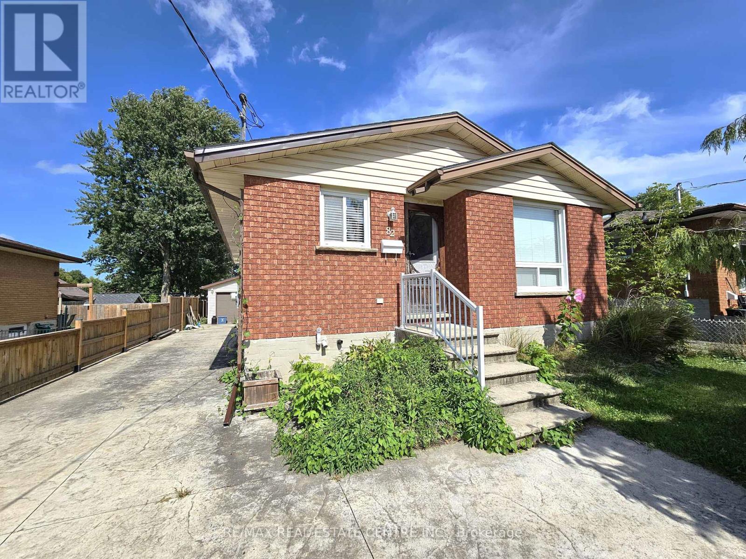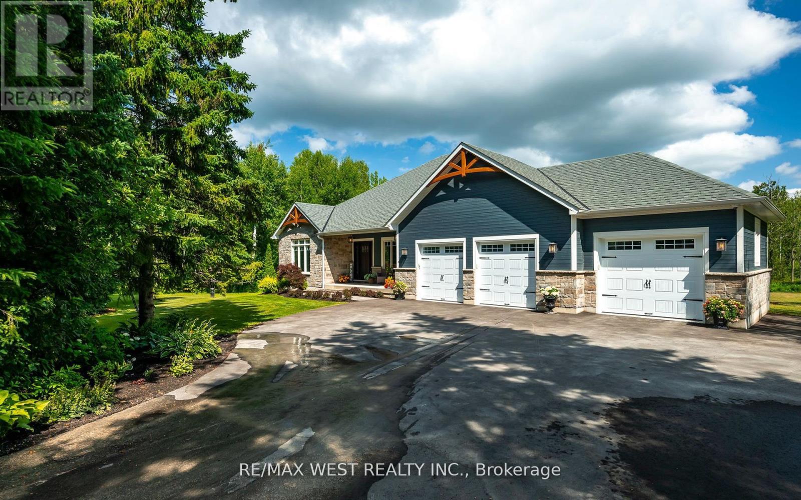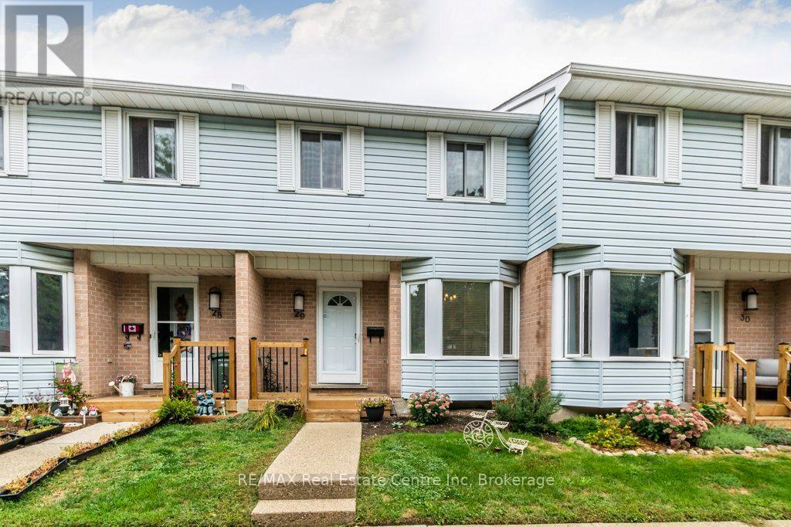- Houseful
- ON
- Guelph/Eramosa
- N1H
- 2 Hamilton Dr
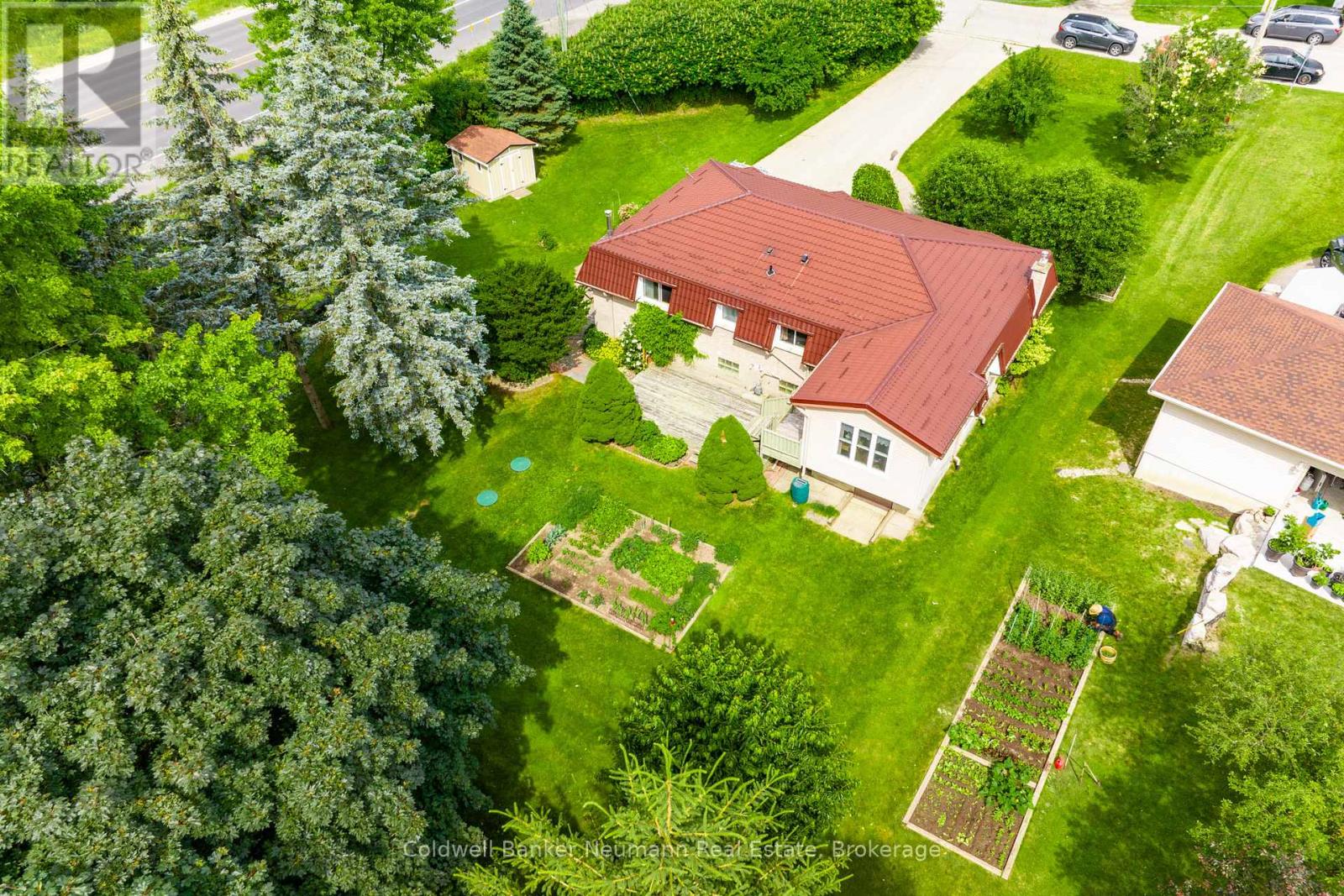
Highlights
Description
- Time on Houseful42 days
- Property typeSingle family
- StyleRaised bungalow
- Median school Score
- Mortgage payment
Welcome to 2 Hamilton Drive! This gorgeous raised bungalow is located just minutes from Guelph in one of the most quiet and coveted communities. This fantastic forever home is perfect for multigenerational living, features 5 Bedrooms (3 up 2 down), 2 full Bathrooms, 2 kitchens and a separate entrance to the lower level and over 3200 square feet of living space. The Main floor also features an adorable breakfast bar area, and an addition off the dining room that leads out to the backyard deck. Perfect for an office or den. The incredible and meticulously cared for landscaped lot is also a true gem. Just outside your front door, you are greeted by huge cherry tress, hydranges, evergreens, and the back yard is also over flowing with gorgeous foliage. This is the perfect home for someone who loves to garden and grow their own food. The Septic system was completely replaced in 2018, the metal roof was replaced in 2015 and comes with a transferrable 50 year warranty. Most windows in the property were replaced in 2017 as well. Do not miss out on this property, it won't last long, the current owners have created the most beautiful and abundant landscaped property ready for its new family. (id:63267)
Home overview
- Cooling Central air conditioning
- Heat source Natural gas
- Heat type Forced air
- Sewer/ septic Septic system
- # total stories 1
- # parking spaces 8
- # full baths 2
- # total bathrooms 2.0
- # of above grade bedrooms 5
- Subdivision Rural guelph/eramosa east
- Lot size (acres) 0.0
- Listing # X12307189
- Property sub type Single family residence
- Status Active
- Utility 0.97m X 1.83m
Level: Lower - Kitchen 4.04m X 4.06m
Level: Lower - Laundry 3.02m X 1.68m
Level: Lower - Other 4.06m X 3.51m
Level: Lower - Recreational room / games room 4.27m X 7.62m
Level: Lower - Family room 3.48m X 7.67m
Level: Lower - Bathroom 2.13m X 2.26m
Level: Lower - Office 3.68m X 3.48m
Level: Main - Dining room 3.63m X 3.51m
Level: Main - Bedroom 3.63m X 3.68m
Level: Main - Bathroom 1.47m X 3.4m
Level: Main - Kitchen 3.91m X 3.38m
Level: Main - Bedroom 4.42m X 3.4m
Level: Main - Primary bedroom 4.01m X 4.88m
Level: Main - Living room 4.47m X 4.88m
Level: Main
- Listing source url Https://www.realtor.ca/real-estate/28653166/2-hamilton-drive-guelpheramosa-rural-guelpheramosa-east
- Listing type identifier Idx

$-2,600
/ Month

