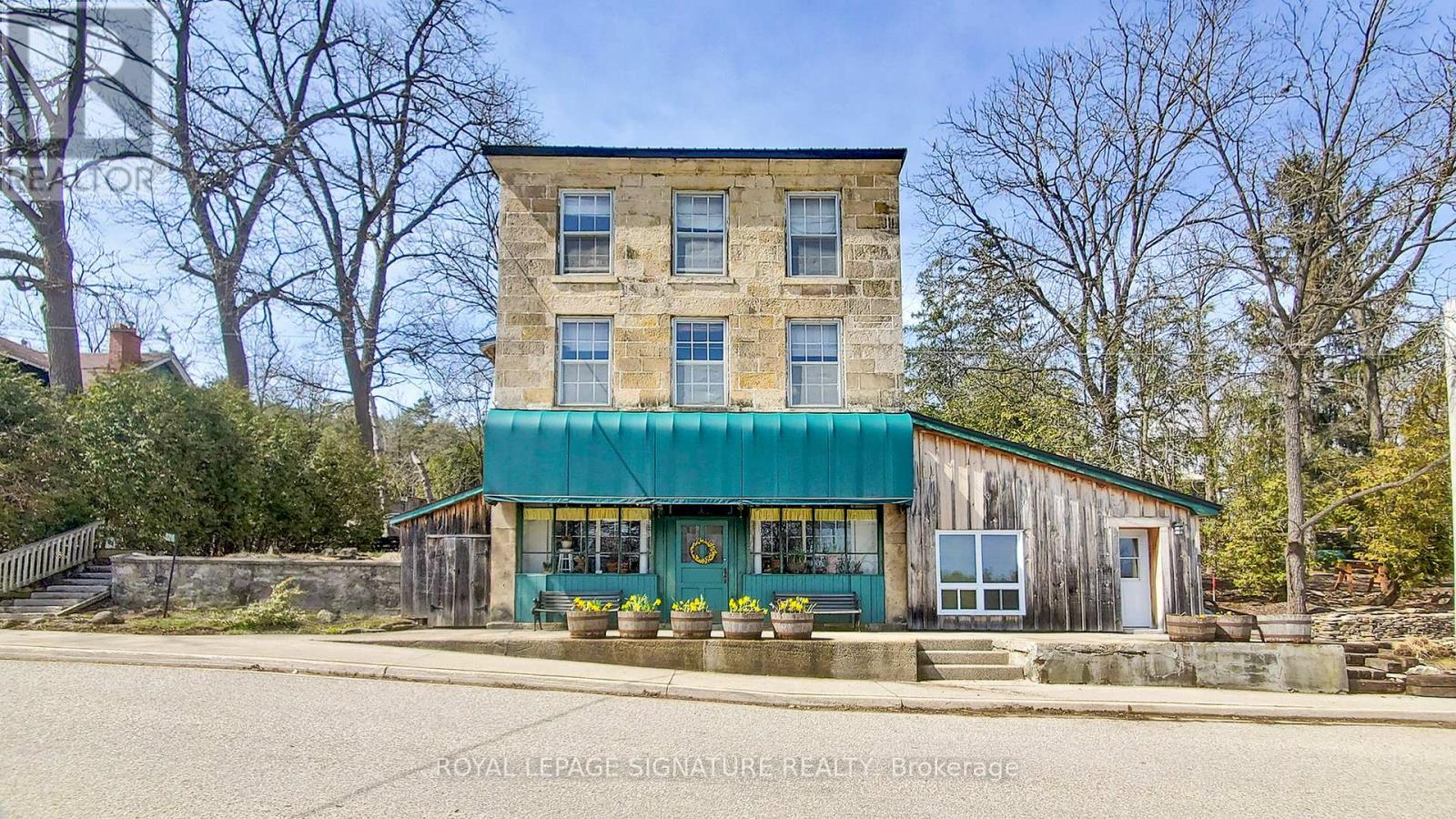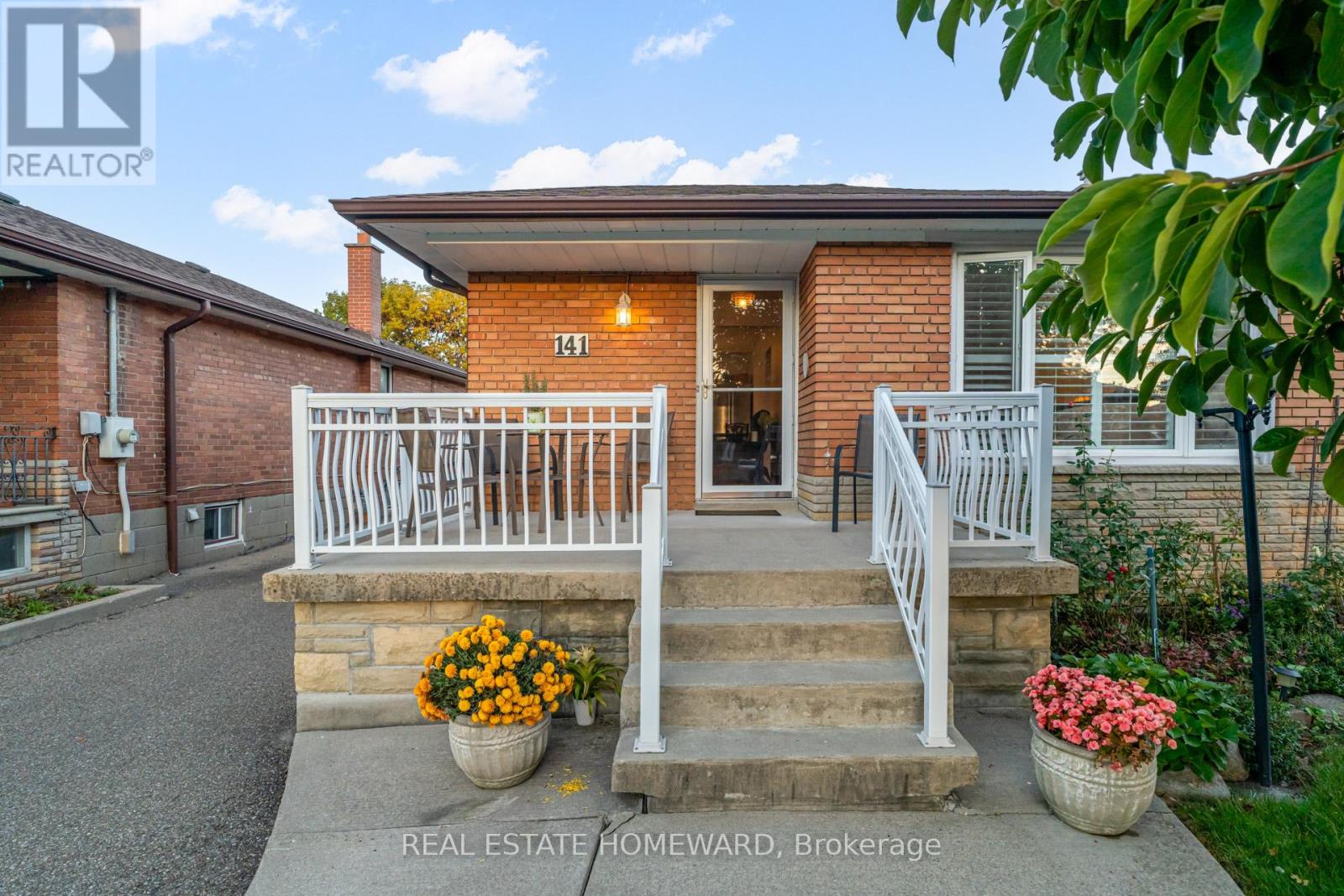- Houseful
- ON
- Guelph/Eramosa
- Eden Mills
- 216 Barden St

216 Barden St
216 Barden St
Highlights
Description
- Time on Houseful44 days
- Property typeSingle family
- Neighbourhood
- Median school Score
- Mortgage payment
Set in the heart of Eden Mills, this riverside gem is just 20 minutes from Guelph and 45 minutes from Toronto Pearson Airport. The beautiful limestone building has watched over the community since 1871. Once the town's general store, 216 Barden is a 3-storey, multi-unit property brimming with history, character, and incredible potential. With five distinct units, including a street-facing commercial space and four residential apartments, this is the kind of property that sparks creative visions. The main commercial unit still holds all the charm of its past life, with a view over the river, original storefront windows, and dedicated parking. The main-floor unit features two comfortable bedrooms, a full 4-piece bathroom, and a welcoming open-concept kitchen and living area. Original wide-plank wood floors and a propane fireplace add warmth and charm. Upstairs, the second-level suite offers a bright, spacious layout with two bedrooms, a sun-filled porch, and a large eat-in kitchen. A 4-piece bath, and cozy living room with fireplace create an inviting and functional space. The third unit is a bachelor suite, complete with a private deck and its own 3-piece bathroom. At the top, the upper-level apartment is a standout with high ceilings, exposed beams, and timeless character. It includes a generous living room with fireplace, an updated kitchen, a 4-piece bathroom, a large primary bedroom with walk-in closet, and a second bedroom or dedicated home office. Thoughtfully maintained with a newer steel roof (2019), updated wiring, and separate hydro meters, this property offers modern infrastructure wrapped in old-world charm. (id:63267)
Home overview
- Heat source Propane
- Heat type Forced air
- Sewer/ septic Septic system
- # total stories 3
- # parking spaces 6
- # full baths 4
- # half baths 1
- # total bathrooms 5.0
- # of above grade bedrooms 7
- Flooring Hardwood
- Has fireplace (y/n) Yes
- Subdivision Eden mills
- View Direct water view
- Lot size (acres) 0.0
- Listing # X12386391
- Property sub type Single family residence
- Status Active
- Dining room 4.09m X 2.26m
Level: 2nd - 2nd bedroom 2.64m X 5.21m
Level: 2nd - Living room 6.83m X 7.47m
Level: 2nd - 3rd bedroom 5.63m X 2.87m
Level: 2nd - Bathroom 2.39m X 1.57m
Level: 2nd - Bedroom 2.95m X 3.15m
Level: 2nd - Bathroom 1.37m X 2.69m
Level: 2nd - Dining room 2.3m X 4.24m
Level: 2nd - Kitchen 5.52m X 1.83m
Level: 2nd - Bathroom 2.66m X 2.46m
Level: 3rd - Kitchen 3.36m X 2.66m
Level: 3rd - Living room 5.73m X 5.32m
Level: 3rd - Living room 5.73m X 5.32m
Level: 3rd - Bedroom 5.73m X 3.95m
Level: 3rd - 2nd bedroom 4.13m X 2.55m
Level: 3rd - Other 6.91m X 11.28m
Level: Main - Bedroom 3.53m X 3m
Level: Main - 2nd bedroom 4.7m X 3.2m
Level: Main - Bathroom 1.55m X 3.63m
Level: Main - Bathroom 3.84m X 3.84m
Level: Main
- Listing source url Https://www.realtor.ca/real-estate/28825632/216-barden-street-guelpheramosa-eden-mills-eden-mills
- Listing type identifier Idx

$-3,464
/ Month












