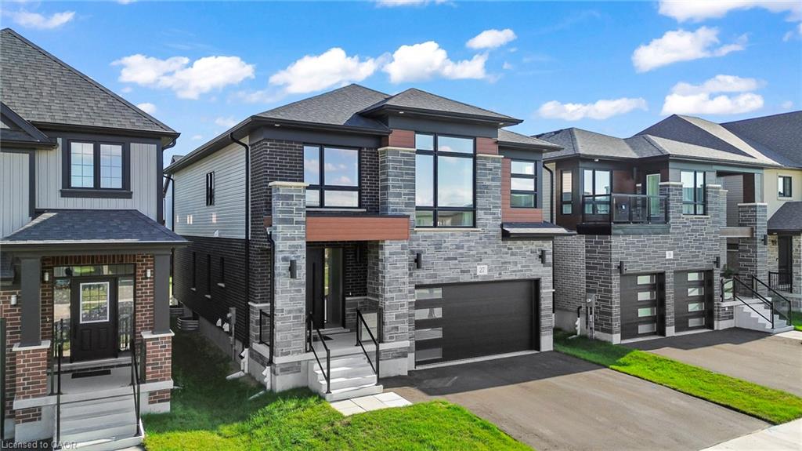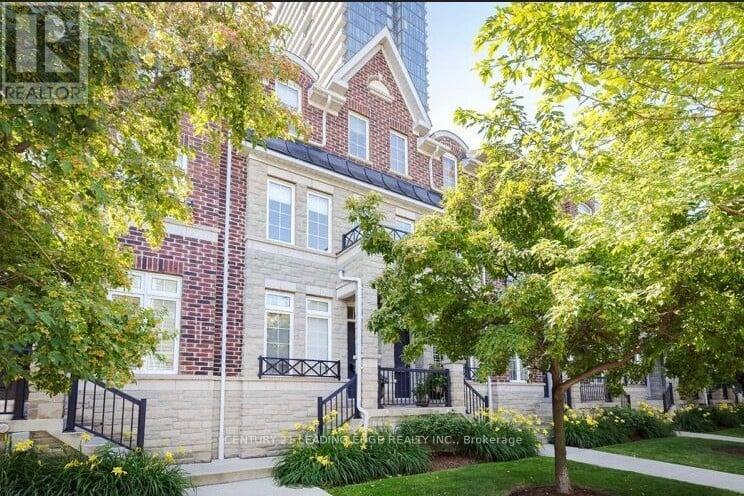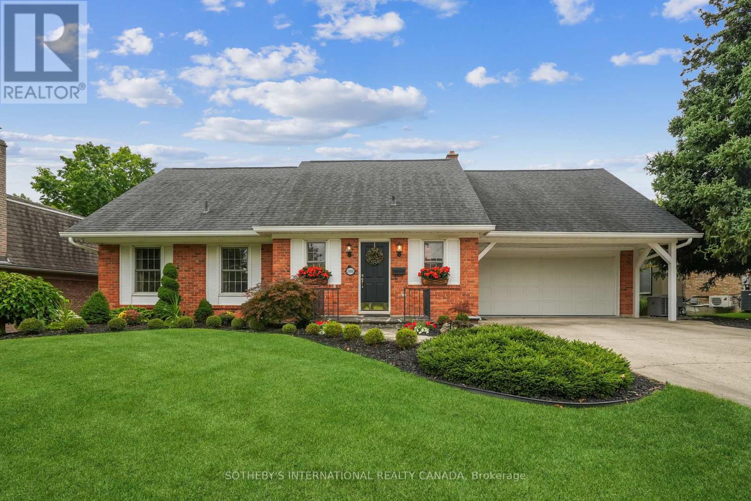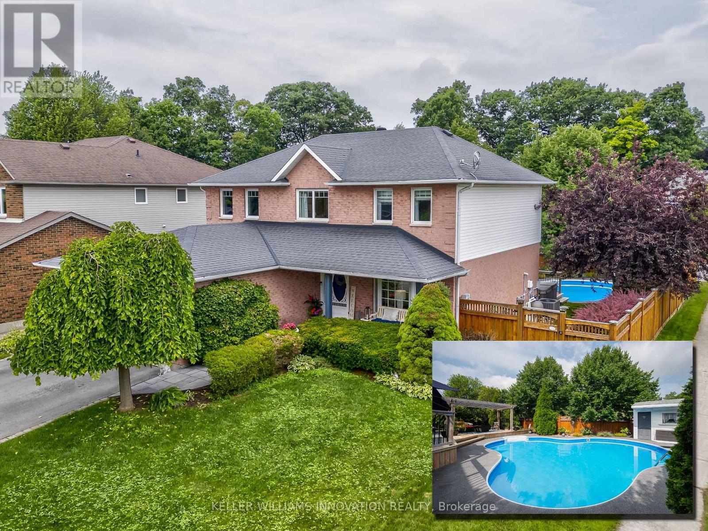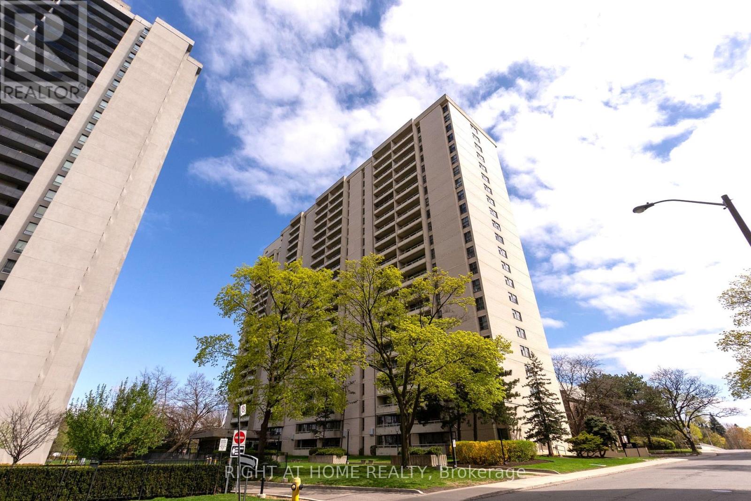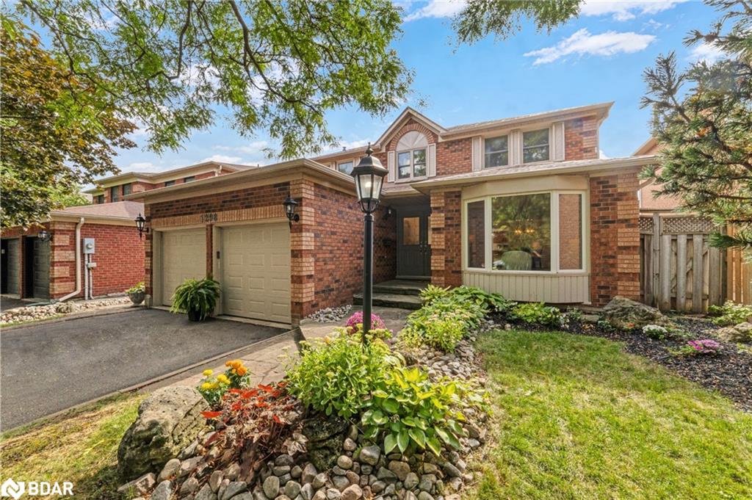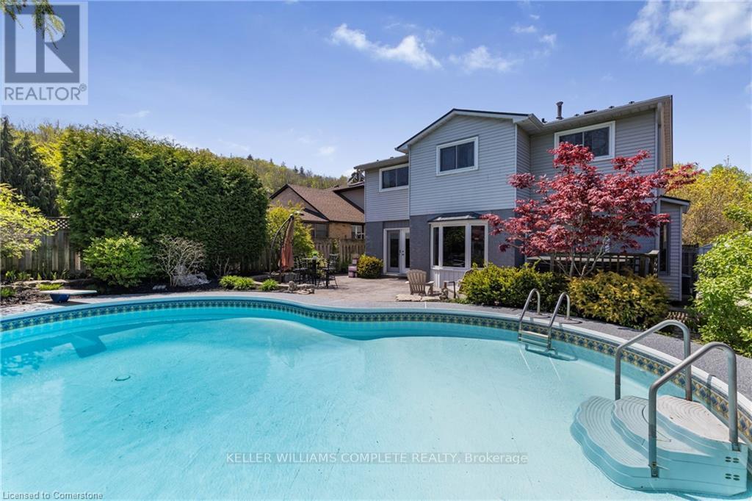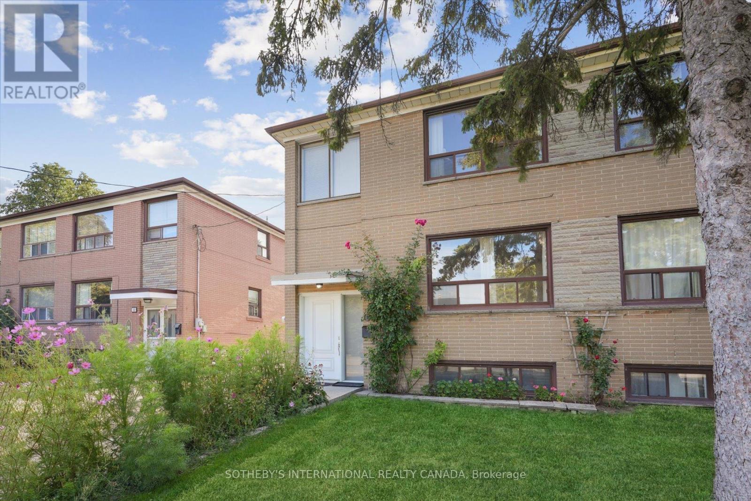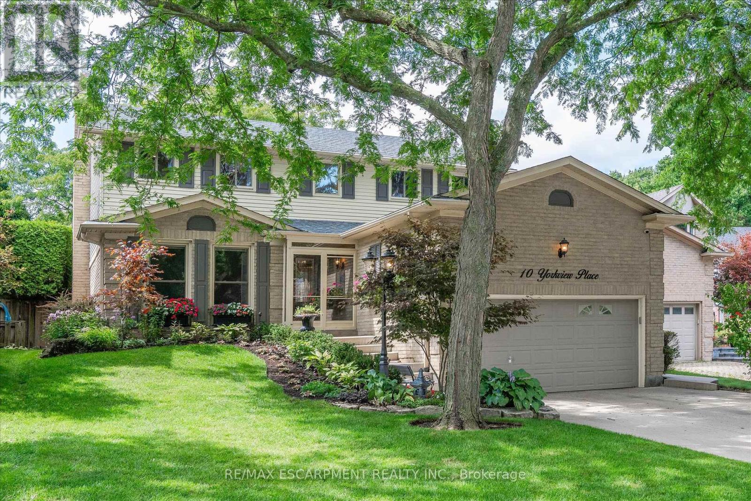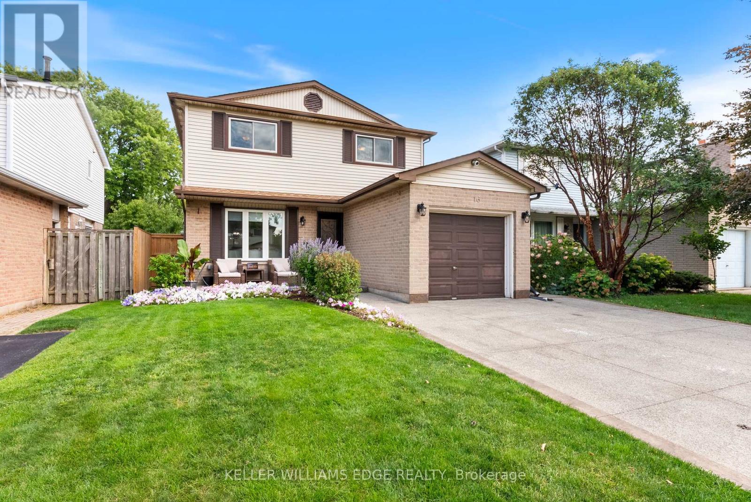- Houseful
- ON
- Guelph/Eramosa
- Rockwood
- 237 Ridge Top Cres
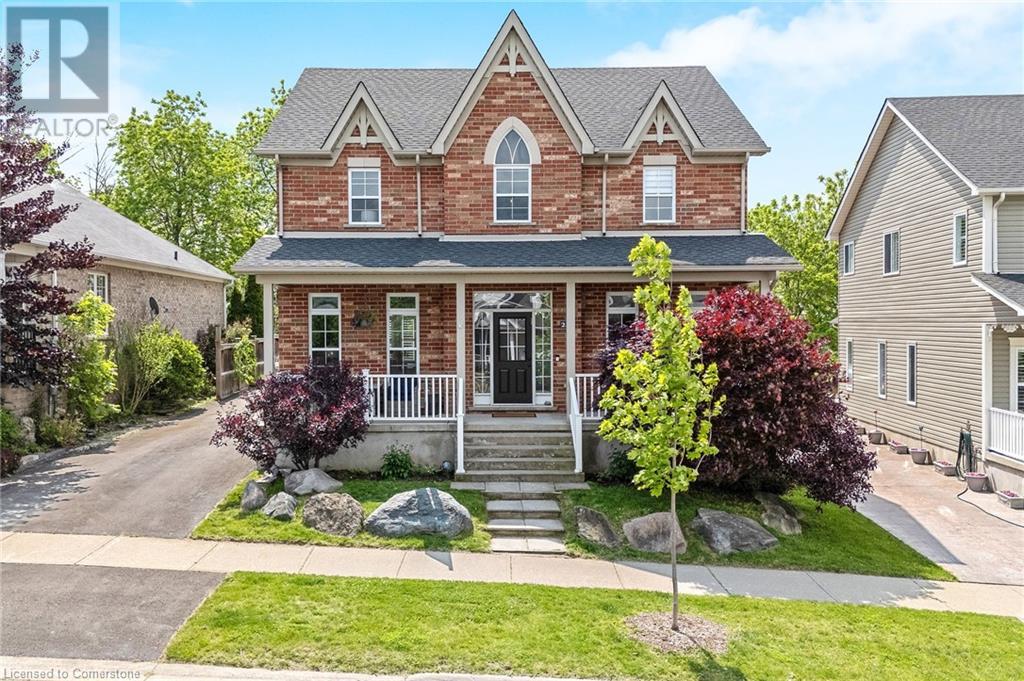
Highlights
Description
- Home value ($/Sqft)$345/Sqft
- Time on Houseful84 days
- Property typeSingle family
- Style2 level
- Neighbourhood
- Median school Score
- Mortgage payment
Immaculate and one-of-a-kind all brick detached home in the most sought after Upper Ridge community in Rockwood, backing onto protected forested ridge/greenspace. This home has it all! Elegant and modern design with a grand open foyer, combined living and family rooms perfect for large family gatherings. Lots of windows that allow for tons of natural sunlight. 9ft ceilings. Beautiful bright upgraded eat-in gourmet kitchen is a true chefs delight complimented with high-end appliances, brand new quartz countertops, walk-in pantry for ample storage AND a versatile butler's pantry connecting to the formal dining room. Stylish main floor laundry. Garage entry into the home/mudroom for added convenience. Four very generously sized bedrooms, including a luxurious primary with 4pc private ensuite and walk-in closet. Additional three bedrooms provide more than enough space for a growing family. Fully finished spacious basement includes a separate bedroom, a fully renovated 4pc bathroom and offers the perfect multifunctional layout which can be used as an additional family room, recreation area, office/work space, workout area or all four and more. This home definitely has the size for many uses. Set on a premium lot with a serene Backyard which is backing onto protected forested ridge/greenspace, overlooking the Eramosa countryside. Fully fenced for privacy. Designed for both relaxation and entertainment, featuring a cozy deck perfect for bbqs, morning coffee, hangout or relaxing space. Partially detached 2 car garage for ultimate convenience, separation and privacy. Garage is spacious enough to accommodate many uses and hobbies. Nestled on a quiet, sought after family-friendly street. No neighbours behind, just a beautiful natural backdrop which offers privacy and a calm peaceful space rarely found in suburban living. Close to schools, parks, walking trails and all essential amenities. Over 3600 sqft of living space! Freshly painted! Move-in ready! Great home! (id:55581)
Home overview
- Cooling Central air conditioning
- Heat source Natural gas
- Heat type Forced air
- Sewer/ septic Municipal sewage system
- # total stories 2
- # parking spaces 6
- Has garage (y/n) Yes
- # full baths 3
- # half baths 1
- # total bathrooms 4.0
- # of above grade bedrooms 5
- Community features Quiet area
- Subdivision 43 - rockwood
- Lot size (acres) 0.0
- Building size 3691
- Listing # 40740707
- Property sub type Single family residence
- Status Active
- Bathroom (# of pieces - 4) Measurements not available
Level: 2nd - Bedroom 5.486m X 3.15m
Level: 2nd - Bathroom (# of pieces - 4) Measurements not available
Level: 2nd - Bedroom 3.531m X 3.251m
Level: 2nd - Primary bedroom 5.893m X 4.115m
Level: 2nd - Bedroom 3.912m X 3.353m
Level: 2nd - Bedroom 4.801m X 3.378m
Level: Basement - Recreational room 9.5m X 7.925m
Level: Basement - Bathroom (# of pieces - 4) Measurements not available
Level: Basement - Family room 4.978m X 4.953m
Level: Main - Bathroom (# of pieces - 2) Measurements not available
Level: Main - Living room 4.877m X 3.378m
Level: Main - Dinette 3.556m X 2.388m
Level: Main - Pantry 1.956m X 1.524m
Level: Main - Kitchen 4.521m X 3.327m
Level: Main - Dining room 3.962m X 3.404m
Level: Main - Foyer 6.299m X 2.413m
Level: Main
- Listing source url Https://www.realtor.ca/real-estate/28465445/237-ridge-top-crescent-rockwood
- Listing type identifier Idx

$-3,400
/ Month

